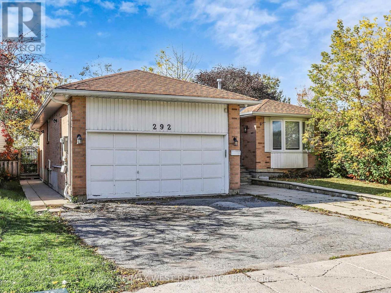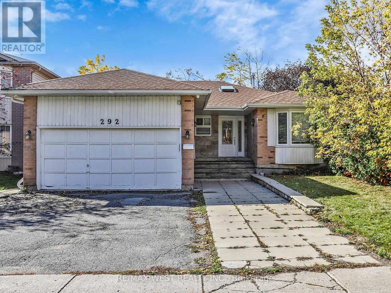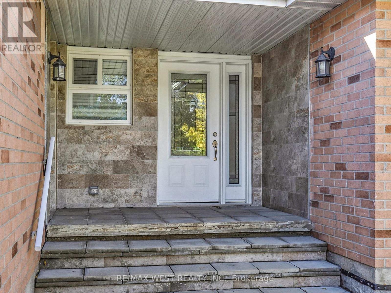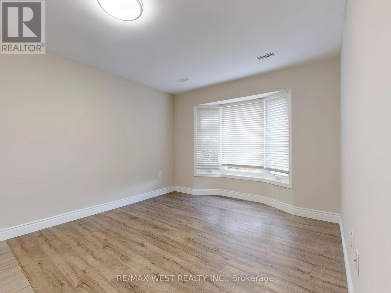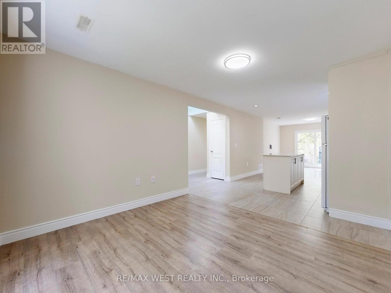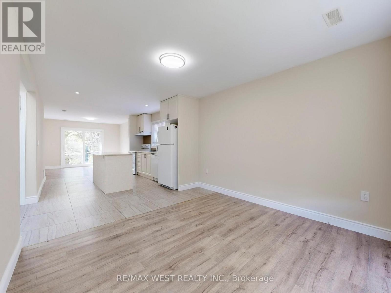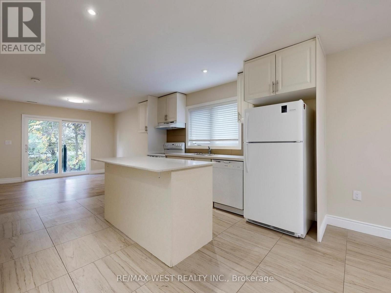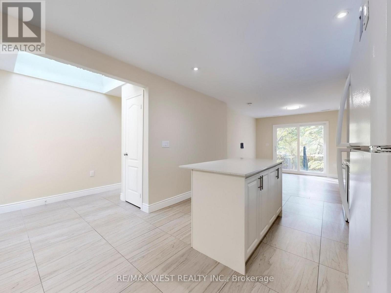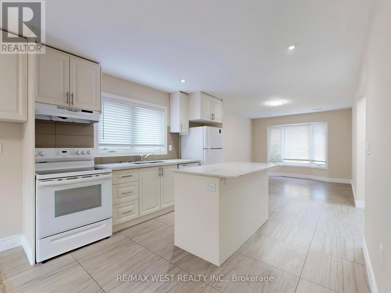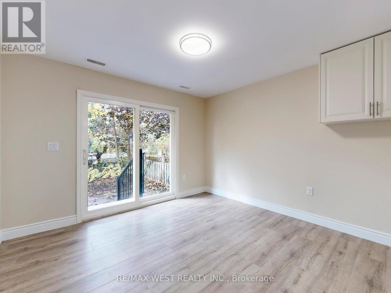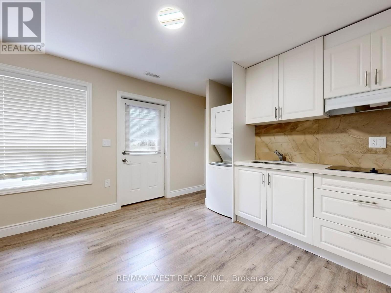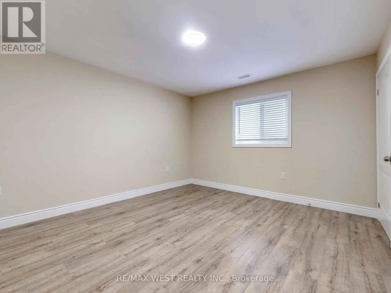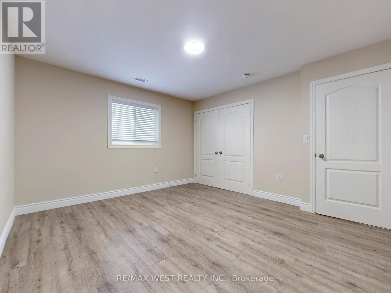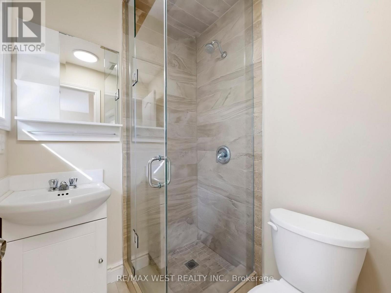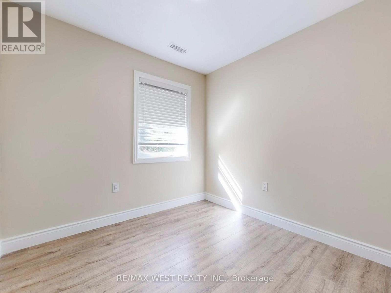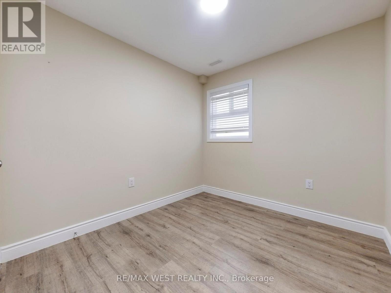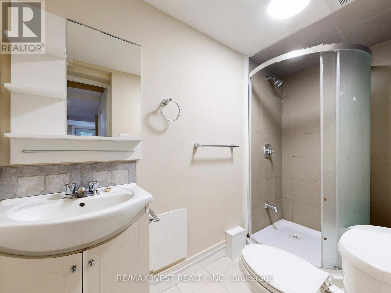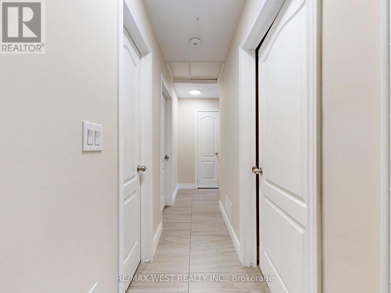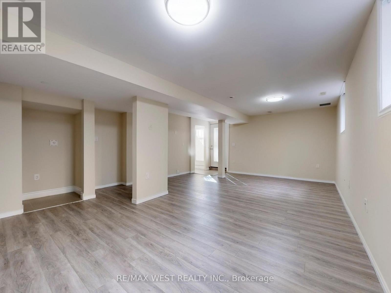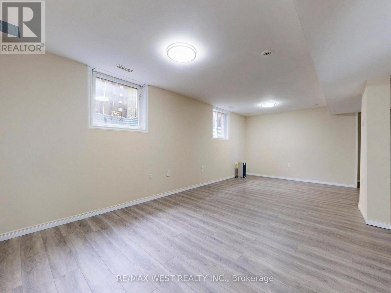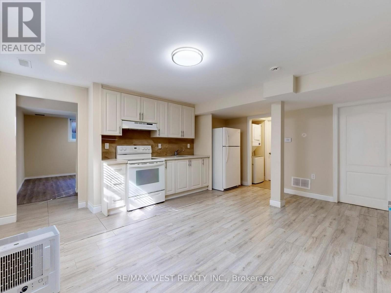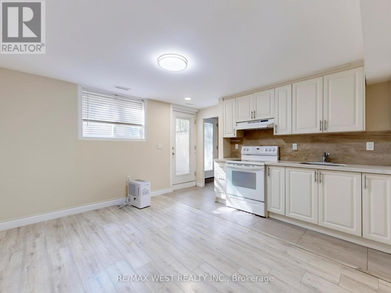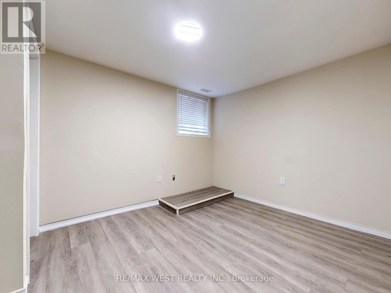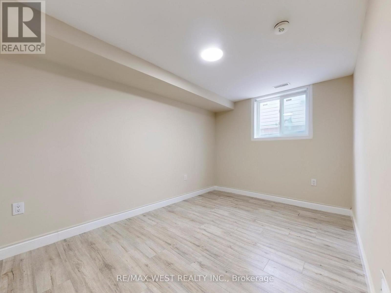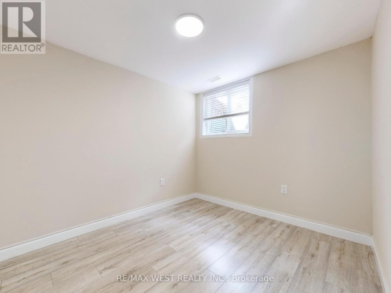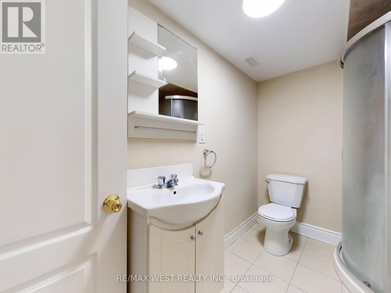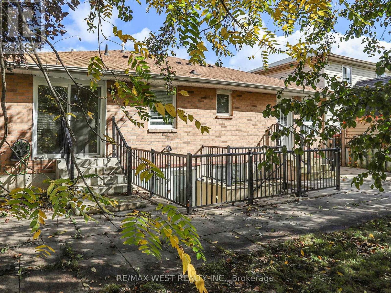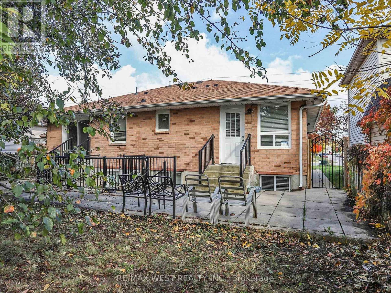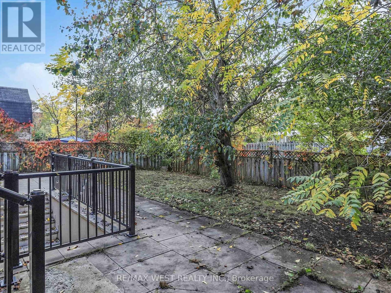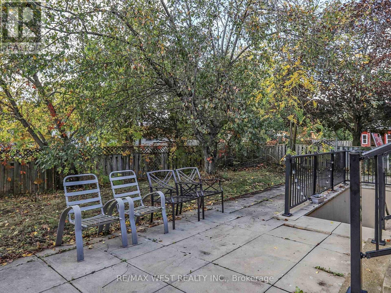7 Bedroom
5 Bathroom
1,100 - 1,500 ft2
Bungalow
Central Air Conditioning
Forced Air
$739,000
Great investment opportunity, 4+3 bed 5-bathroom with in-law suite with a separate entrance. Legal basement perfect for generating immediate rental income. Live in the top main unit and rent out the 3 bedroom 2 Bathroom basement with separate entrance as a mortgage helper. Lots of upgrades including new windows, new roof, electrical and plumbing, 2 separate hot water tanks, furnaces, laundry and climate control dedicated to each floor (main and basement). High demand location for tenants ensuring low vacancy, close to Georgian college 2 minutes drive to Hwy 400. Located near all amenities. 4 Rough in plumbing for laundry, freshly painted, ready to move in. (id:50976)
Property Details
|
MLS® Number
|
S12516496 |
|
Property Type
|
Single Family |
|
Community Name
|
Wellington |
|
Parking Space Total
|
4 |
Building
|
Bathroom Total
|
5 |
|
Bedrooms Above Ground
|
4 |
|
Bedrooms Below Ground
|
3 |
|
Bedrooms Total
|
7 |
|
Appliances
|
Cooktop, Dishwasher, Dryer, Two Stoves, Two Washers, Refrigerator |
|
Architectural Style
|
Bungalow |
|
Basement Development
|
Finished |
|
Basement Features
|
Separate Entrance, Walk-up |
|
Basement Type
|
N/a (finished), N/a, N/a |
|
Construction Style Attachment
|
Detached |
|
Cooling Type
|
Central Air Conditioning |
|
Exterior Finish
|
Brick |
|
Flooring Type
|
Laminate |
|
Half Bath Total
|
1 |
|
Heating Fuel
|
Natural Gas |
|
Heating Type
|
Forced Air |
|
Stories Total
|
1 |
|
Size Interior
|
1,100 - 1,500 Ft2 |
|
Type
|
House |
|
Utility Water
|
Municipal Water |
Parking
Land
|
Acreage
|
No |
|
Sewer
|
Sanitary Sewer |
|
Size Depth
|
109 Ft ,10 In |
|
Size Frontage
|
49 Ft ,2 In |
|
Size Irregular
|
49.2 X 109.9 Ft |
|
Size Total Text
|
49.2 X 109.9 Ft |
Rooms
| Level |
Type |
Length |
Width |
Dimensions |
|
Basement |
Bedroom 2 |
4.05 m |
2.67 m |
4.05 m x 2.67 m |
|
Basement |
Bedroom 3 |
3.9 m |
3.11 m |
3.9 m x 3.11 m |
|
Basement |
Kitchen |
4.19 m |
4.96 m |
4.19 m x 4.96 m |
|
Basement |
Living Room |
6.68 m |
4.7 m |
6.68 m x 4.7 m |
|
Basement |
Bedroom |
2.68 m |
3 m |
2.68 m x 3 m |
|
Main Level |
Kitchen |
3.48 m |
3.25 m |
3.48 m x 3.25 m |
|
Main Level |
Living Room |
3.27 m |
2.93 m |
3.27 m x 2.93 m |
|
Main Level |
Family Room |
3.55 m |
3.28 m |
3.55 m x 3.28 m |
|
Main Level |
Primary Bedroom |
4.04 m |
3.68 m |
4.04 m x 3.68 m |
|
Main Level |
Bedroom 2 |
3.33 m |
3.63 m |
3.33 m x 3.63 m |
|
Main Level |
Bedroom 3 |
2.6 m |
2.63 m |
2.6 m x 2.63 m |
|
Main Level |
Bedroom 4 |
2.8 m |
2.57 m |
2.8 m x 2.57 m |
https://www.realtor.ca/real-estate/29074790/292-st-vincent-street-barrie-wellington-wellington



