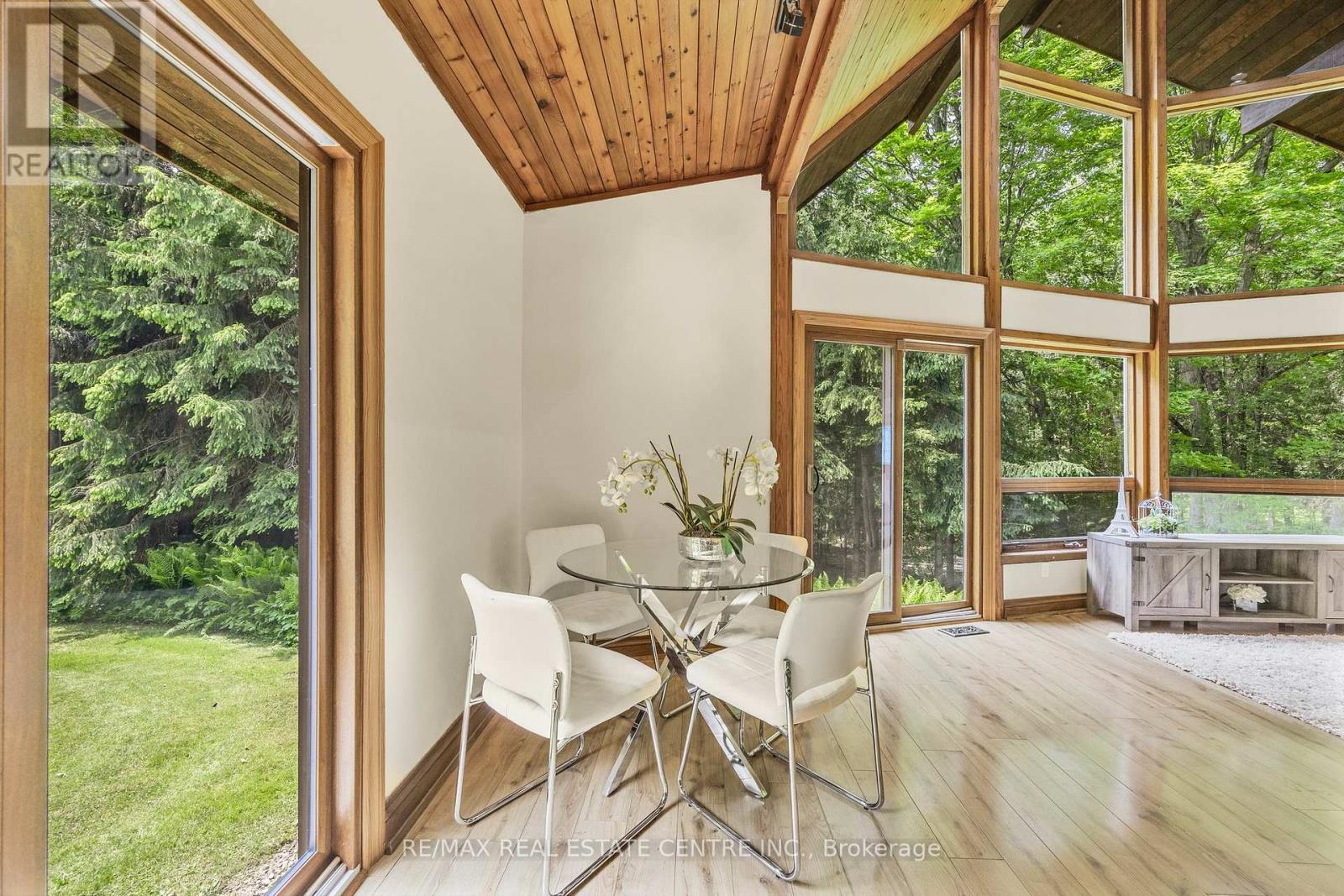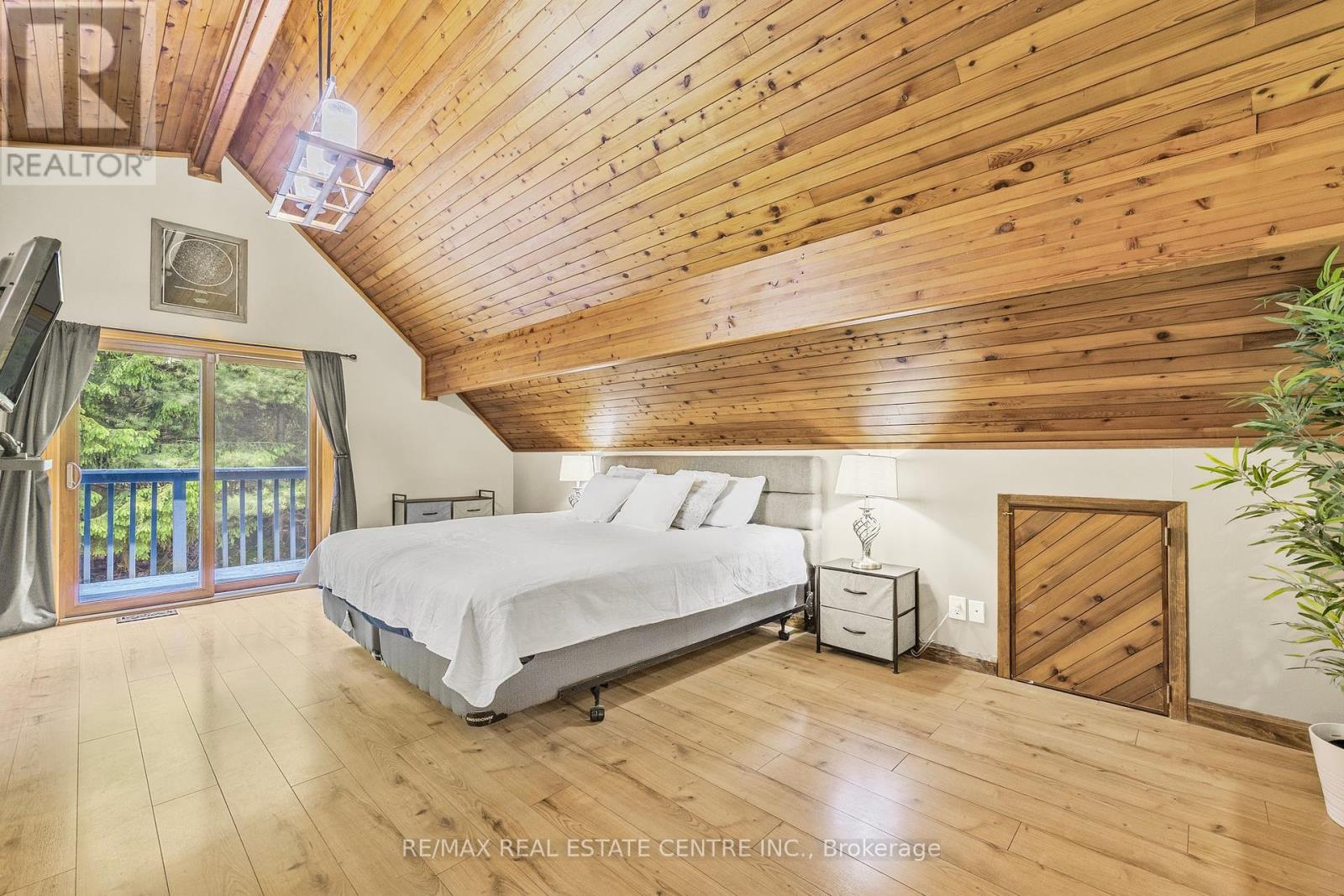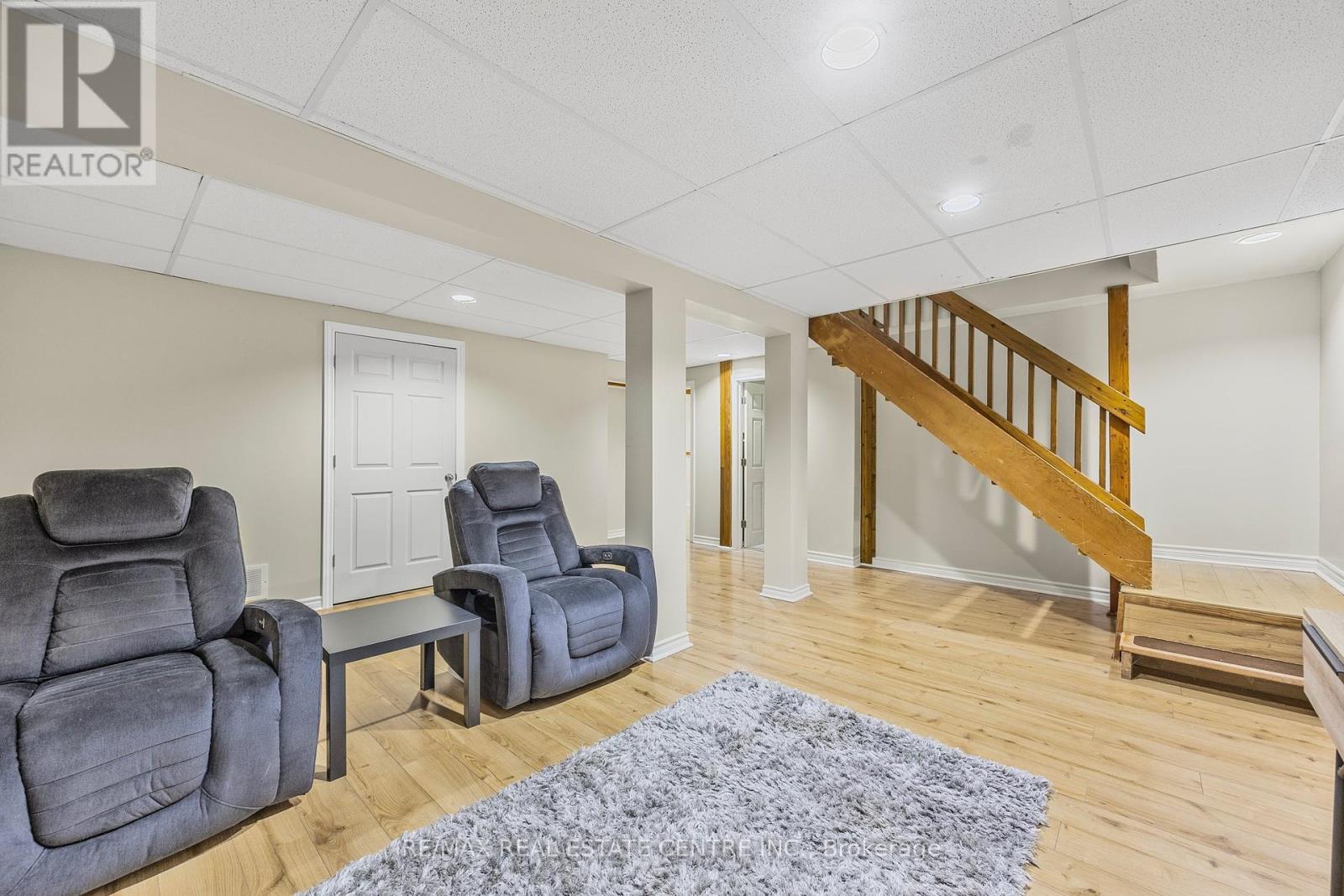5 Bedroom
2 Bathroom
1,100 - 1,500 ft2
Fireplace
Central Air Conditioning
Forced Air
Acreage
$999,000
Welcome to 293432 Eighth Line in beautiful Amaranth your serene country retreat just waiting to be discovered. Nestled on a scenic and peaceful property, this charming detached home offers 2,018 sq ft of living space and the perfect fusion of rustic charm and modern comfort. Built in 1990, the home features incredibly low utility costs thanks to geothermal heating and a private well. Stay connected with high-speed Starlink internet, with fibre optic available for use as well. Whether you're seeking a full-time residence or a weekend escape, this property promises the tranquility of rural living with the convenience you need. Imagine stargazing under crystal-clear skies, spotting the Milky Way, and embracing cozy winters in your own personal wonderland. Enjoy outdoor living at it's best with access to the Grand River for fishing just steps away, space for animals, a charming chicken coop, and over 350 meters of private walking trails right on your own property - imagine that. While you'll feel worlds away, you're just minutes from Highway 9 and a short drive to the town of Orangeville, where you'll find all the modern everyday amenities you may need such as shopping, dining, schools, and more. Dont miss this rare opportunity to own a peaceful slice of rural paradise. Your simple, beautiful life awaits at 293432 Eighth Line. (id:50976)
Property Details
|
MLS® Number
|
X12201229 |
|
Property Type
|
Single Family |
|
Community Name
|
Rural Amaranth |
|
Features
|
Carpet Free |
|
Parking Space Total
|
16 |
Building
|
Bathroom Total
|
2 |
|
Bedrooms Above Ground
|
3 |
|
Bedrooms Below Ground
|
2 |
|
Bedrooms Total
|
5 |
|
Amenities
|
Fireplace(s) |
|
Appliances
|
Blinds, Dryer, Garage Door Opener, Microwave, Stove, Washer, Window Coverings, Refrigerator |
|
Basement Development
|
Finished |
|
Basement Type
|
Full (finished) |
|
Construction Style Attachment
|
Detached |
|
Cooling Type
|
Central Air Conditioning |
|
Exterior Finish
|
Concrete |
|
Fireplace Present
|
Yes |
|
Fireplace Total
|
1 |
|
Flooring Type
|
Tile, Vinyl |
|
Foundation Type
|
Concrete |
|
Heating Type
|
Forced Air |
|
Stories Total
|
2 |
|
Size Interior
|
1,100 - 1,500 Ft2 |
|
Type
|
House |
Parking
Land
|
Acreage
|
Yes |
|
Sewer
|
Septic System |
|
Size Depth
|
435 Ft ,2 In |
|
Size Frontage
|
450 Ft |
|
Size Irregular
|
450 X 435.2 Ft |
|
Size Total Text
|
450 X 435.2 Ft|2 - 4.99 Acres |
Rooms
| Level |
Type |
Length |
Width |
Dimensions |
|
Lower Level |
Recreational, Games Room |
5.65 m |
5.24 m |
5.65 m x 5.24 m |
|
Lower Level |
Bedroom 4 |
4.64 m |
5.07 m |
4.64 m x 5.07 m |
|
Lower Level |
Bedroom 5 |
5.23 m |
4.05 m |
5.23 m x 4.05 m |
|
Lower Level |
Utility Room |
4.2 m |
3.82 m |
4.2 m x 3.82 m |
|
Main Level |
Living Room |
5.65 m |
5.52 m |
5.65 m x 5.52 m |
|
Main Level |
Dining Room |
4.38 m |
3.87 m |
4.38 m x 3.87 m |
|
Main Level |
Kitchen |
2.99 m |
4.45 m |
2.99 m x 4.45 m |
|
Main Level |
Bedroom 2 |
2.82 m |
4.45 m |
2.82 m x 4.45 m |
|
Main Level |
Bedroom 3 |
2.82 m |
3.74 m |
2.82 m x 3.74 m |
|
Upper Level |
Primary Bedroom |
5.98 m |
3.37 m |
5.98 m x 3.37 m |
https://www.realtor.ca/real-estate/28427258/293432-eighth-line-amaranth-rural-amaranth
























































