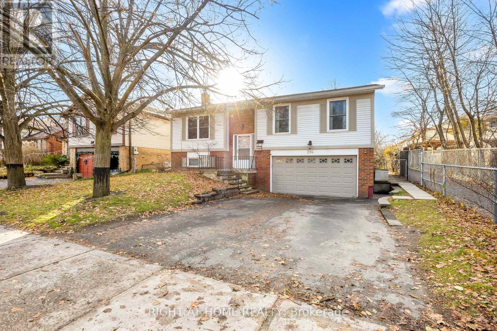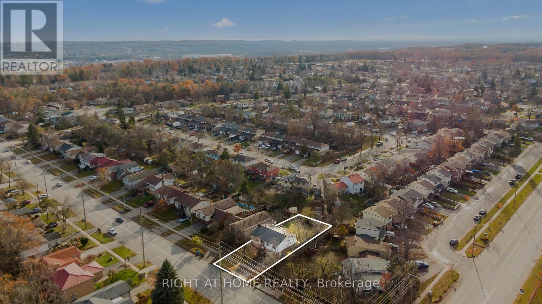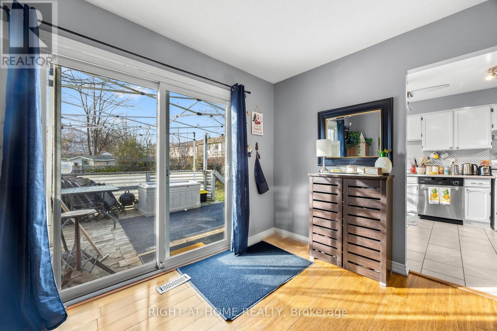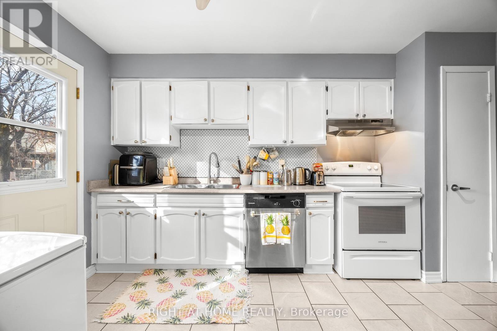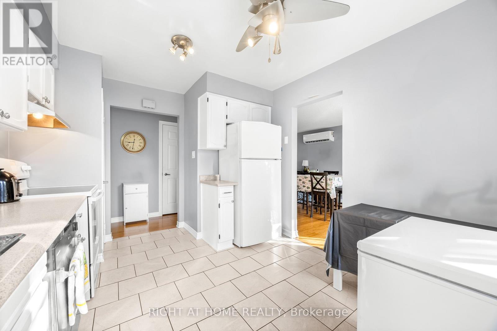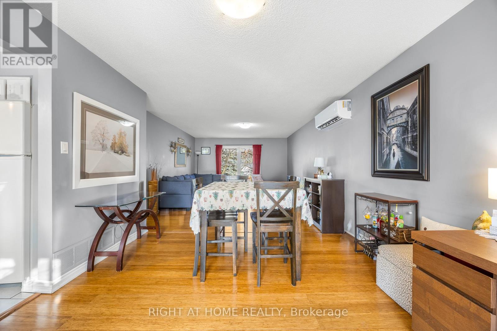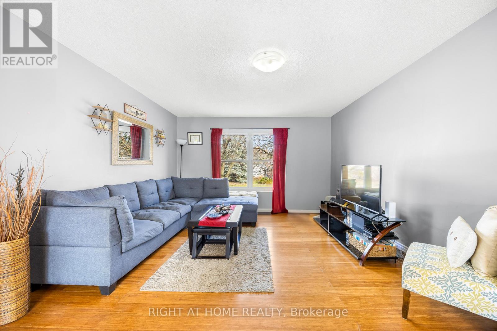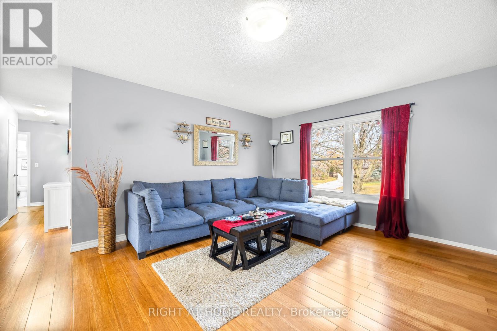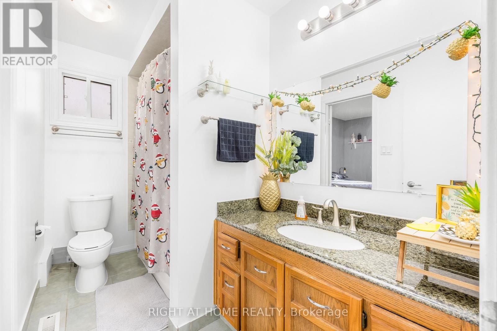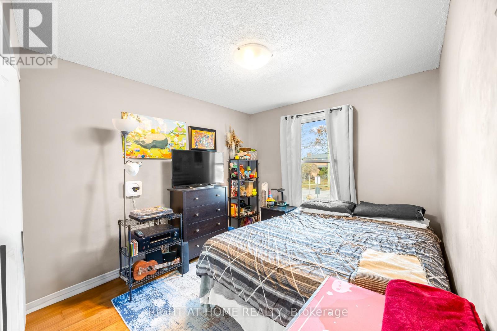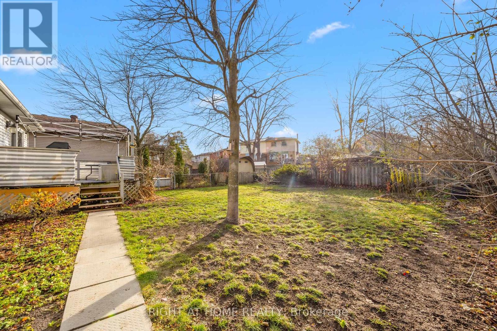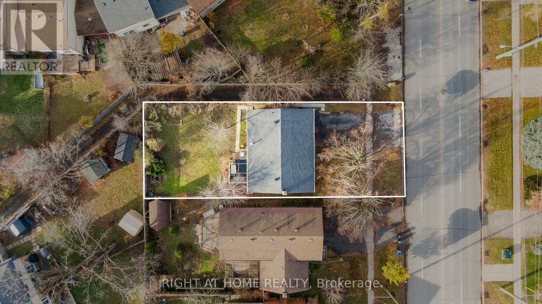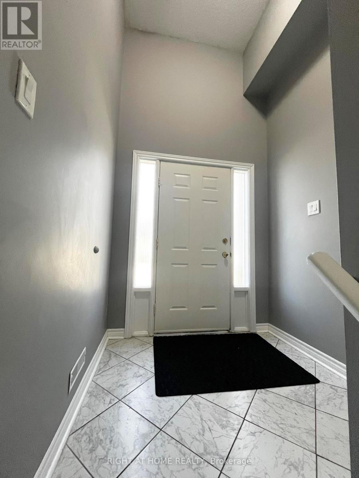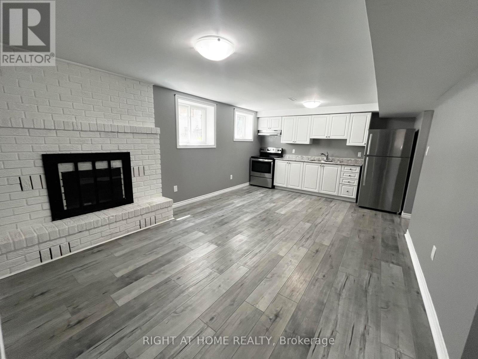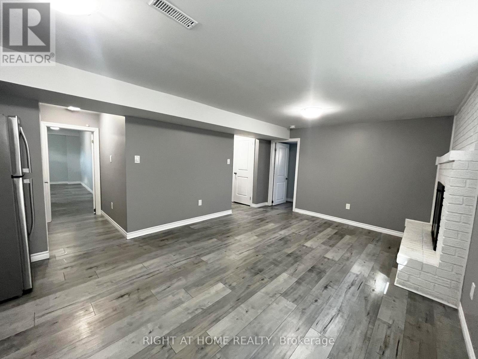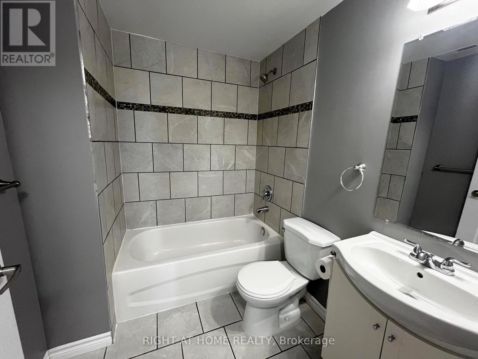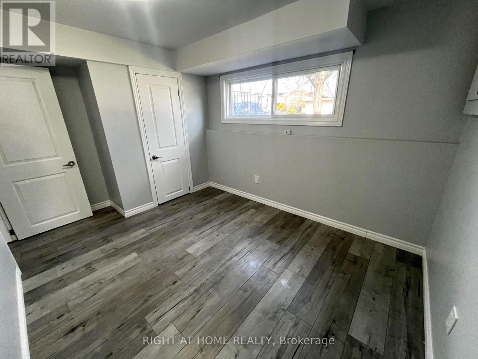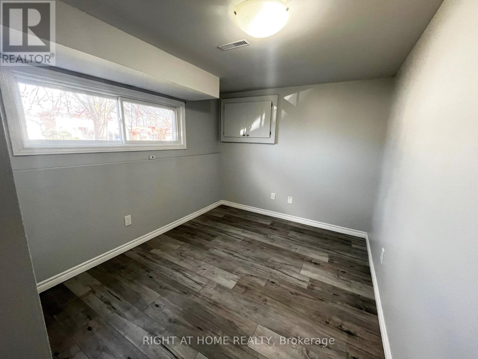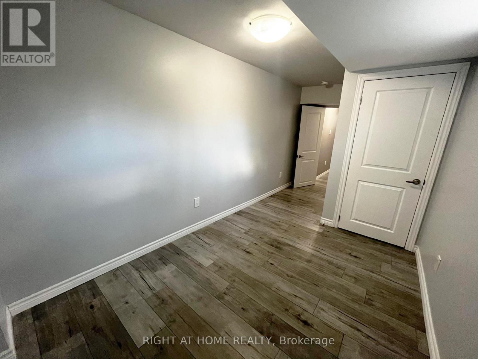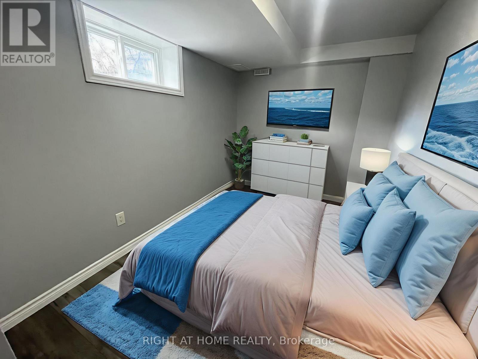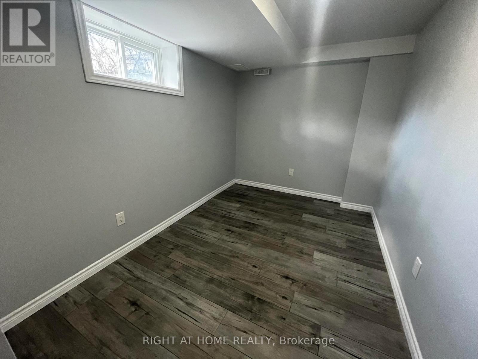5 Bedroom
2 Bathroom
1,100 - 1,500 ft2
Raised Bungalow
Fireplace
Central Air Conditioning
Forced Air
$745,000
This inviting duplex is designed for flexibility. You can live in one unit and rent the other or rent both and build reliable income. It works for first time investors, multi generational living, or anyone looking for a home that supports their lifestyle and financial goals.The main level offers a clean and well maintained space with 3 comfortable bedrooms, a welcoming living area, and a functional kitchen with great storage. It feels like home from the moment you step in.The lower level suite is surprisingly spacious with large above grade windows that fill the rooms with natural light. It includes 2 bedrooms, a bright living area, a well designed kitchen, and its own laundry. Separate entrances and separate laundry for each unit create privacy and independence, which tenants value and buyers appreciate. A large deck and a well cared for yard offer outdoor space to enjoy or share with tenants. Location is a major benefit. The bus stop is right out front which makes commuting simple. You are close to schools, parks, shopping, restaurants, banking, entertainment, and everything Barrie has to offer. GO transit and major routes to the GTA are only minutes away. With two independent units and solid rental potential, this property appeals to both first time investors and seasoned buyers looking to grow their portfolio. It is a practical, low maintenance option in a desirable area with strong demand. (id:50976)
Property Details
|
MLS® Number
|
S12584174 |
|
Property Type
|
Multi-family |
|
Community Name
|
Letitia Heights |
|
Amenities Near By
|
Park, Public Transit |
|
Community Features
|
Community Centre |
|
Equipment Type
|
Water Heater - Gas, Water Heater |
|
Features
|
Conservation/green Belt, In-law Suite |
|
Parking Space Total
|
6 |
|
Rental Equipment Type
|
Water Heater - Gas, Water Heater |
|
Structure
|
Deck |
Building
|
Bathroom Total
|
2 |
|
Bedrooms Above Ground
|
3 |
|
Bedrooms Below Ground
|
2 |
|
Bedrooms Total
|
5 |
|
Age
|
31 To 50 Years |
|
Appliances
|
Dishwasher, Dryer, Stove, Washer, Refrigerator |
|
Architectural Style
|
Raised Bungalow |
|
Basement Development
|
Finished |
|
Basement Features
|
Apartment In Basement, Walk-up |
|
Basement Type
|
N/a, N/a, N/a (finished) |
|
Cooling Type
|
Central Air Conditioning |
|
Exterior Finish
|
Brick |
|
Fire Protection
|
Smoke Detectors |
|
Fireplace Present
|
Yes |
|
Fireplace Total
|
1 |
|
Foundation Type
|
Concrete |
|
Heating Fuel
|
Natural Gas |
|
Heating Type
|
Forced Air |
|
Stories Total
|
1 |
|
Size Interior
|
1,100 - 1,500 Ft2 |
|
Type
|
Duplex |
|
Utility Water
|
Municipal Water |
Parking
Land
|
Acreage
|
No |
|
Fence Type
|
Fenced Yard |
|
Land Amenities
|
Park, Public Transit |
|
Sewer
|
Sanitary Sewer |
|
Size Depth
|
115 Ft |
|
Size Frontage
|
50 Ft |
|
Size Irregular
|
50 X 115 Ft |
|
Size Total Text
|
50 X 115 Ft |
Rooms
| Level |
Type |
Length |
Width |
Dimensions |
|
Lower Level |
Living Room |
3.38 m |
3.8 m |
3.38 m x 3.8 m |
|
Lower Level |
Bedroom |
2.3 m |
5.38 m |
2.3 m x 5.38 m |
|
Lower Level |
Bedroom 2 |
2.72 m |
3.77 m |
2.72 m x 3.77 m |
|
Lower Level |
Bathroom |
2.12 m |
1.81 m |
2.12 m x 1.81 m |
|
Lower Level |
Kitchen |
2.03 m |
3.78 m |
2.03 m x 3.78 m |
|
Main Level |
Bedroom 3 |
3.95 m |
2.83 m |
3.95 m x 2.83 m |
|
Main Level |
Bathroom |
1.65 m |
2.83 m |
1.65 m x 2.83 m |
|
Main Level |
Kitchen |
4.06 m |
3.08 m |
4.06 m x 3.08 m |
|
Main Level |
Dining Room |
4.17 m |
3.47 m |
4.17 m x 3.47 m |
|
Main Level |
Living Room |
4.97 m |
4.01 m |
4.97 m x 4.01 m |
|
Main Level |
Bedroom |
3.28 m |
4.25 m |
3.28 m x 4.25 m |
|
Main Level |
Bedroom 2 |
3.22 m |
2.62 m |
3.22 m x 2.62 m |
https://www.realtor.ca/real-estate/29144916/294-anne-street-n-barrie-letitia-heights-letitia-heights



