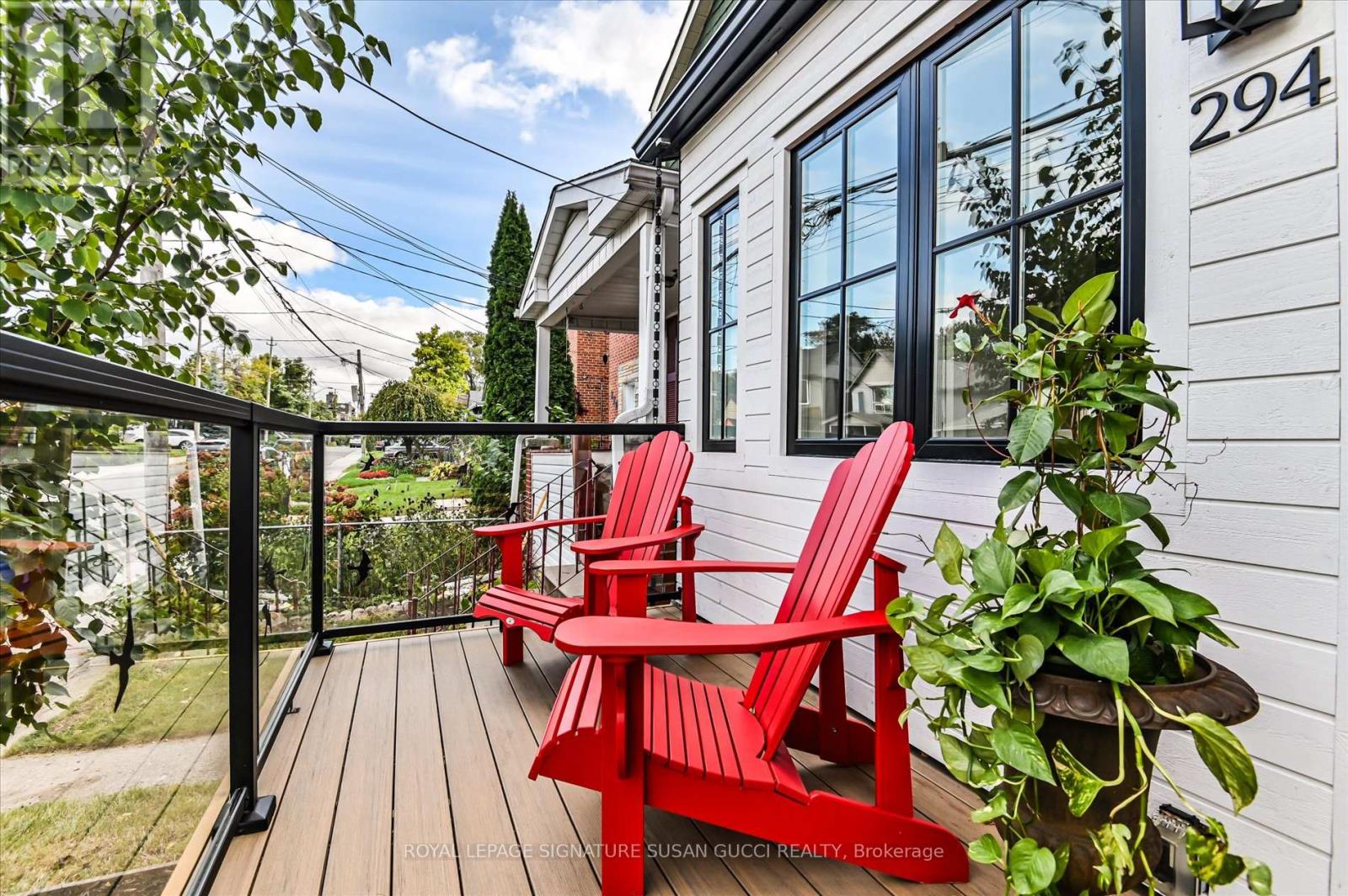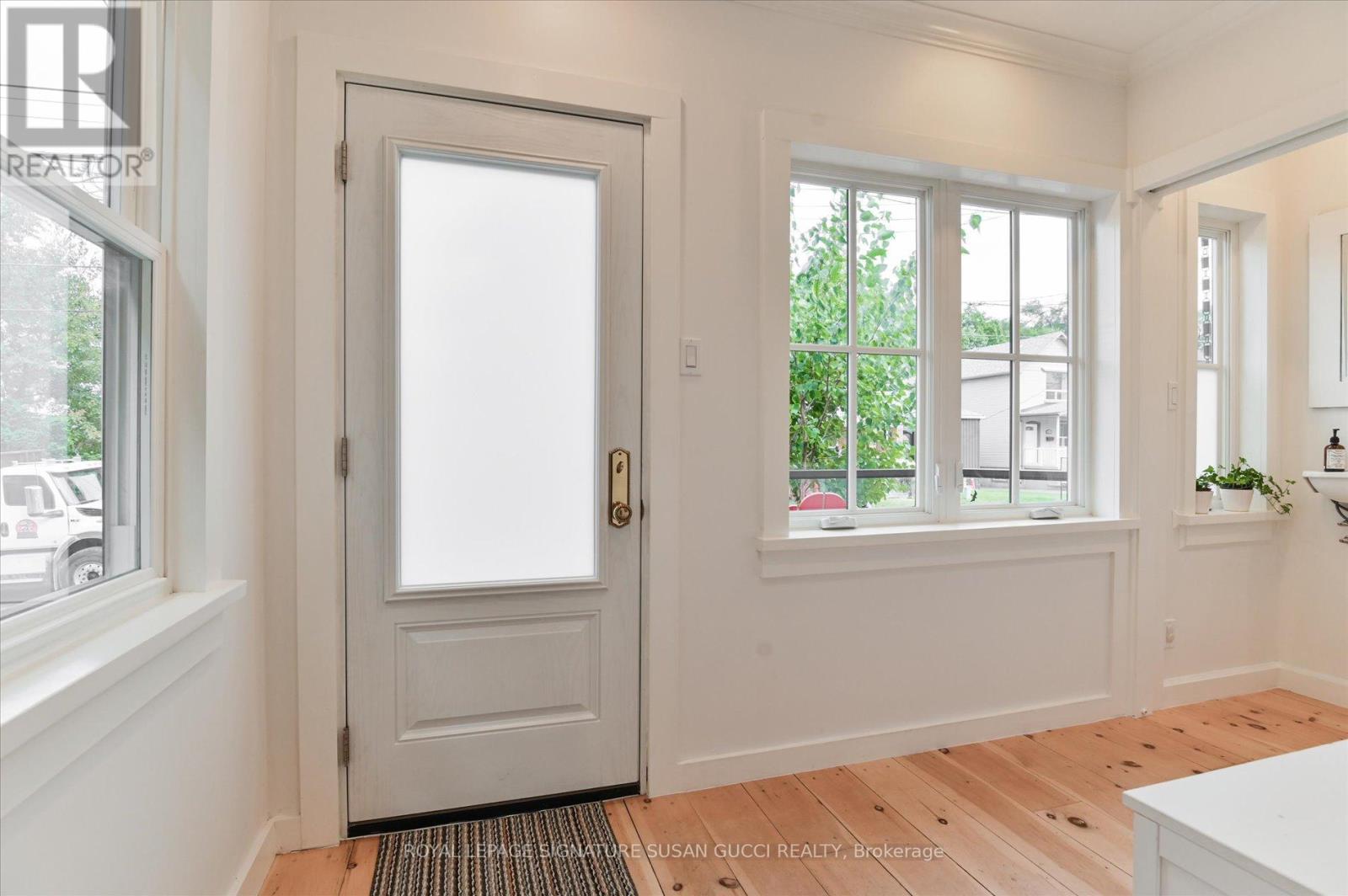2 Bedroom
2 Bathroom
Central Air Conditioning
Forced Air
$899,000
This stunning, fully detached 2-storey home is a dream come true for first-time buyers and young families. Meticulously renovated with care and attention to detail, this home offers modern living on a quiet, family-friendly street.The open-concept main level is bathed in natural light, making it perfect for entertaining. You'll love the convenience of the rare main-floor powder room and the addition of a mudroom, leading to a spacious open concept living room & dining area. Addition on back allows for a large eat-in kitchen. Step outside to your private, fenced backyard, an ideal space for BBQs and gatherings. Upstairs, the principal bedroom is a serene retreat, accommodating a king-sized bed with closet organizers.The beautifully finished bathroom, complete with a skylight, adds an extra touch of luxury. Located in a vibrant neighbourhood, you're just steps from trendy local shops and the Danforth with its excellent subway and GO Train access. Enjoy the nearby natural beauty of Taylor Creek Park for jogging and biking, or take a short ride to The Beach for sunset strolls along the boardwalk.This home offers the perfect balance of style, convenience, and community-a true must-see! **** EXTRAS **** **OPEN HOUSE SAT OCT 19 & SUN OCT 20 from 2:00 p.m. - 4:00 p.m.** (id:50976)
Open House
This property has open houses!
Starts at:
2:00 pm
Ends at:
4:00 pm
Starts at:
2:00 pm
Ends at:
4:00 pm
Property Details
|
MLS® Number
|
E9398217 |
|
Property Type
|
Single Family |
|
Community Name
|
Woodbine-Lumsden |
|
Amenities Near By
|
Public Transit, Schools |
|
Equipment Type
|
Water Heater |
|
Rental Equipment Type
|
Water Heater |
Building
|
Bathroom Total
|
2 |
|
Bedrooms Above Ground
|
2 |
|
Bedrooms Total
|
2 |
|
Basement Development
|
Unfinished |
|
Basement Features
|
Walk-up |
|
Basement Type
|
N/a (unfinished) |
|
Construction Style Attachment
|
Detached |
|
Cooling Type
|
Central Air Conditioning |
|
Exterior Finish
|
Aluminum Siding, Wood |
|
Flooring Type
|
Hardwood, Tile |
|
Foundation Type
|
Block |
|
Half Bath Total
|
1 |
|
Heating Fuel
|
Natural Gas |
|
Heating Type
|
Forced Air |
|
Stories Total
|
2 |
|
Type
|
House |
|
Utility Water
|
Municipal Water |
Land
|
Acreage
|
No |
|
Land Amenities
|
Public Transit, Schools |
|
Sewer
|
Sanitary Sewer |
|
Size Depth
|
94 Ft ,1 In |
|
Size Frontage
|
16 Ft ,6 In |
|
Size Irregular
|
16.58 X 94.14 Ft |
|
Size Total Text
|
16.58 X 94.14 Ft |
Rooms
| Level |
Type |
Length |
Width |
Dimensions |
|
Second Level |
Primary Bedroom |
3.71 m |
2.97 m |
3.71 m x 2.97 m |
|
Second Level |
Bedroom |
3.775 m |
2.1 m |
3.775 m x 2.1 m |
|
Second Level |
Bathroom |
1.785 m |
1.552 m |
1.785 m x 1.552 m |
|
Basement |
Other |
3.41 m |
2.52 m |
3.41 m x 2.52 m |
|
Basement |
Utility Room |
|
|
Measurements not available |
|
Basement |
Recreational, Games Room |
3.55 m |
3.86 m |
3.55 m x 3.86 m |
|
Main Level |
Kitchen |
5.14 m |
2.565 m |
5.14 m x 2.565 m |
|
Main Level |
Living Room |
4.66 m |
3.038 m |
4.66 m x 3.038 m |
|
Main Level |
Dining Room |
2.58 m |
3.68 m |
2.58 m x 3.68 m |
|
Main Level |
Mud Room |
|
|
Measurements not available |
|
Main Level |
Bathroom |
1.52 m |
0.78 m |
1.52 m x 0.78 m |
https://www.realtor.ca/real-estate/27546607/294-cedarvale-avenue-toronto-woodbine-lumsden-woodbine-lumsden


































