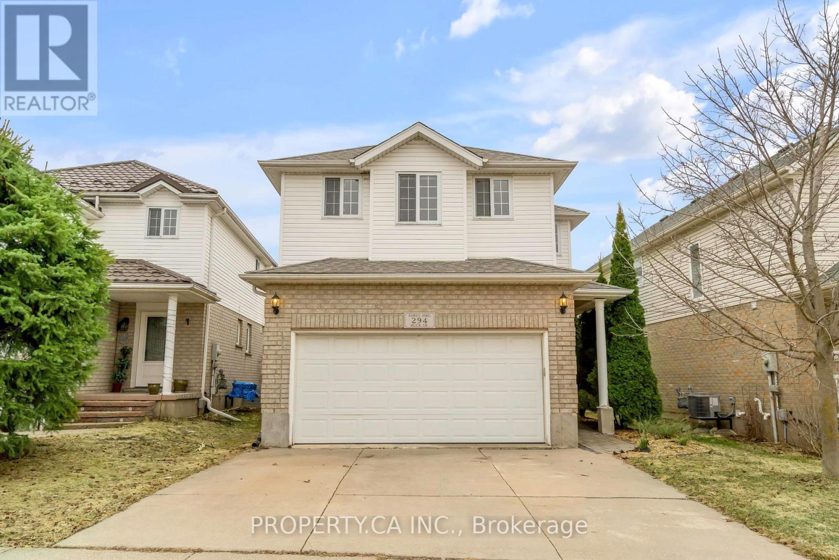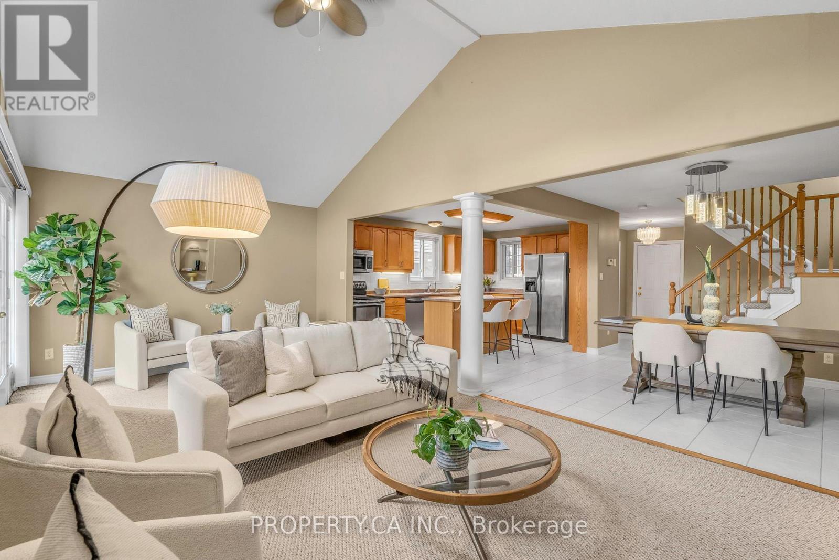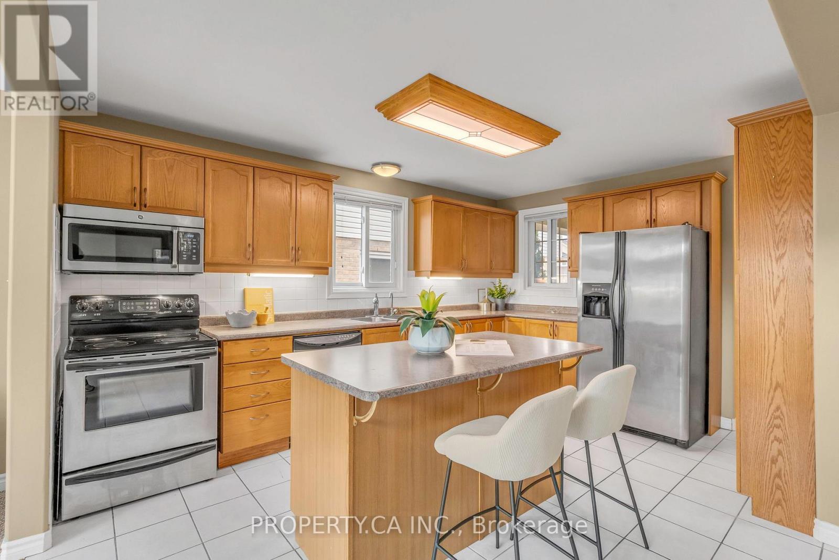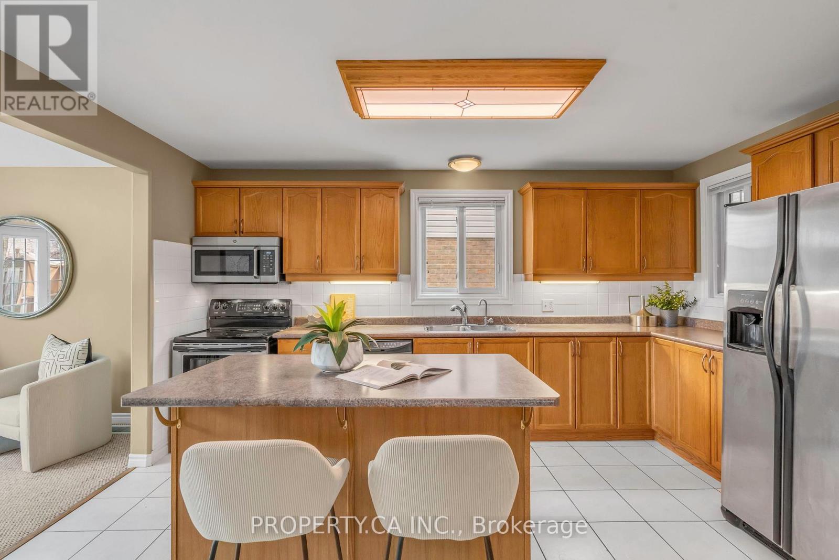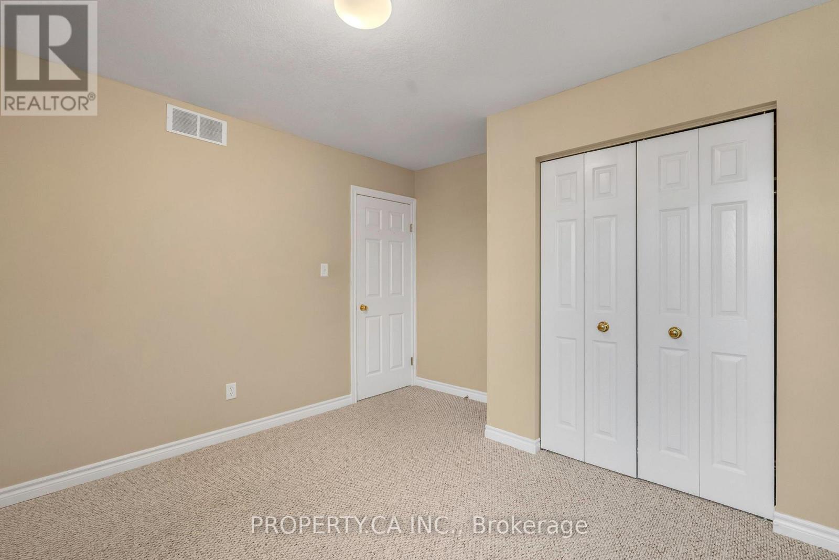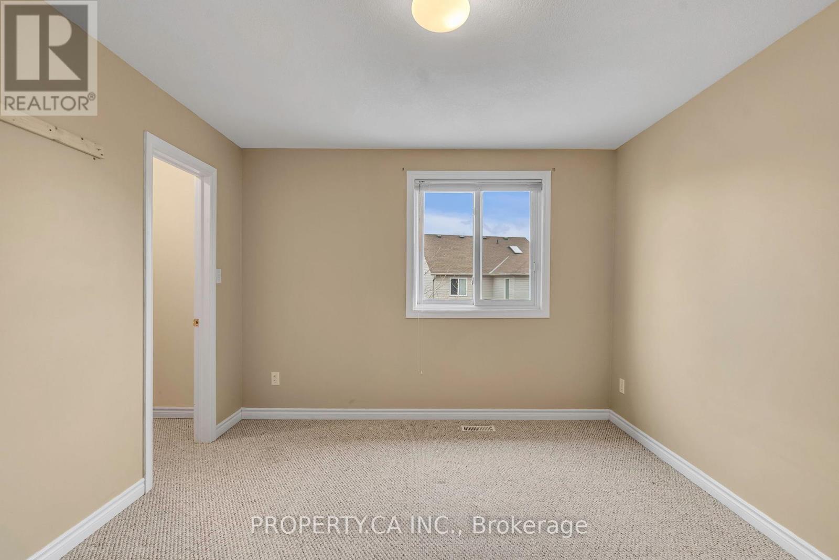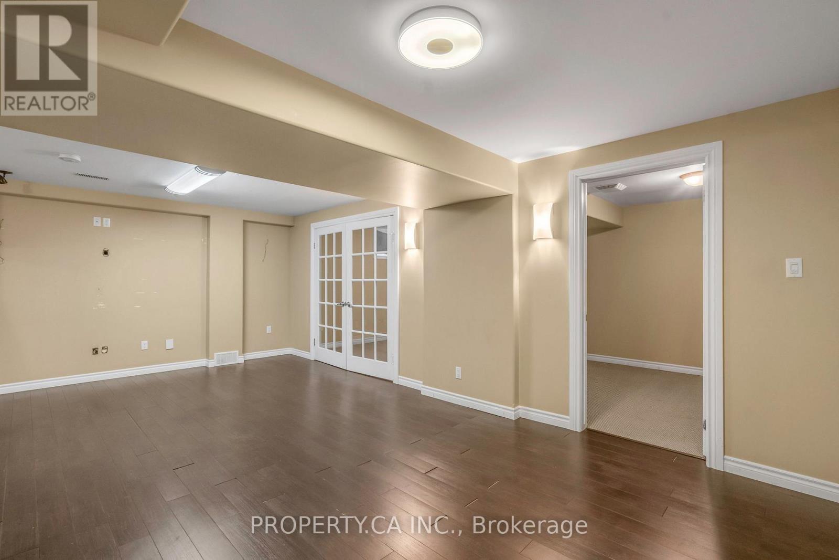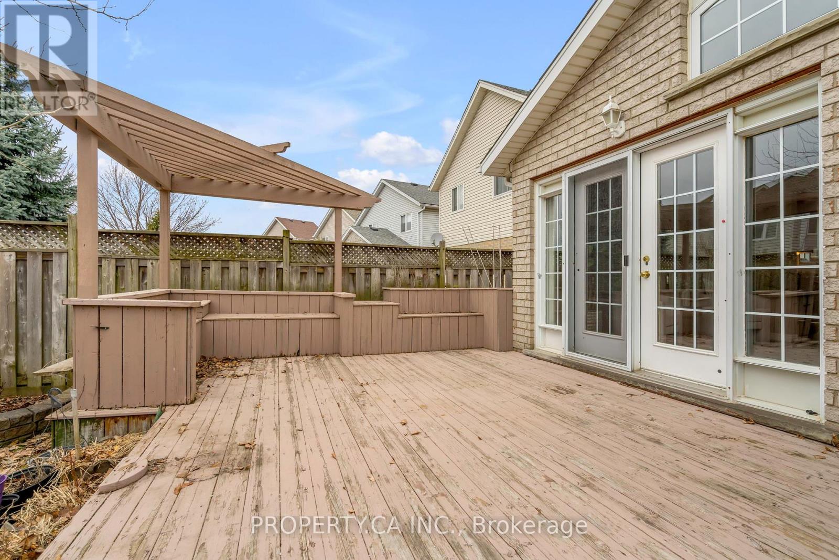5 Bedroom
4 Bathroom
1,500 - 2,000 ft2
Fireplace
Central Air Conditioning
Forced Air
$919,000
Welcome to this stunning 3+2 bedroom, 4-bathroom detached home in one of Kitcheners most sought-after, family-friendly neighbourhoods! From the moment you step inside, you'll be captivated by the bright, open-concept living spaces designed for comfort and style.The spacious kitchen features modern finishes and plenty of counter space perfect for family meals or entertaining guests! Upstairs, you'll find three generous bedrooms, including a primary suite with a private ensuite, offering a perfect retreat at the end of the day.Need extra space? The fully finished basement boasts two additional bedrooms, a full bath, and a cozy living area ideal for guests, in-laws, or a home office!Step outside to a beautiful backyard, perfect for summer BBQs and family gatherings. Plus, you're just minutes from parks, top-rated schools, shopping, restaurants, and major highways making commuting a breeze! (id:50976)
Property Details
|
MLS® Number
|
X12086595 |
|
Property Type
|
Single Family |
|
Parking Space Total
|
4 |
Building
|
Bathroom Total
|
4 |
|
Bedrooms Above Ground
|
3 |
|
Bedrooms Below Ground
|
2 |
|
Bedrooms Total
|
5 |
|
Age
|
16 To 30 Years |
|
Appliances
|
Water Heater |
|
Basement Development
|
Finished |
|
Basement Type
|
N/a (finished) |
|
Construction Style Attachment
|
Detached |
|
Cooling Type
|
Central Air Conditioning |
|
Exterior Finish
|
Brick, Vinyl Siding |
|
Fireplace Present
|
Yes |
|
Foundation Type
|
Concrete |
|
Half Bath Total
|
1 |
|
Heating Fuel
|
Natural Gas |
|
Heating Type
|
Forced Air |
|
Stories Total
|
2 |
|
Size Interior
|
1,500 - 2,000 Ft2 |
|
Type
|
House |
|
Utility Water
|
Municipal Water |
Parking
Land
|
Acreage
|
No |
|
Sewer
|
Sanitary Sewer |
|
Size Depth
|
101 Ft ,8 In |
|
Size Frontage
|
35 Ft ,3 In |
|
Size Irregular
|
35.3 X 101.7 Ft |
|
Size Total Text
|
35.3 X 101.7 Ft |
https://www.realtor.ca/real-estate/28176403/294-huck-crescent-kitchener



