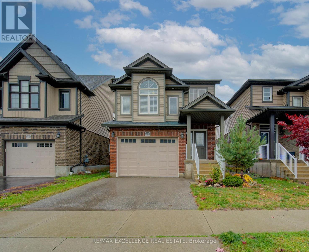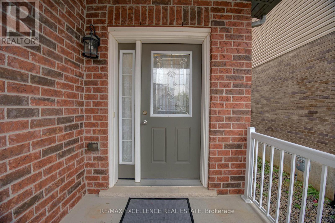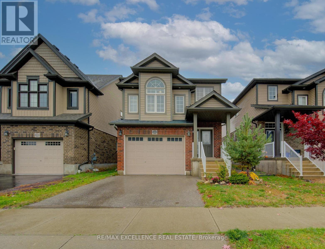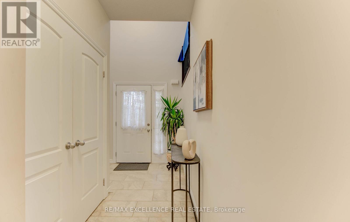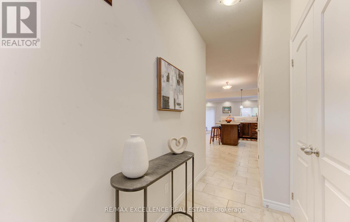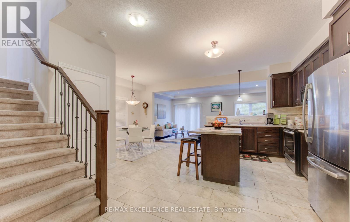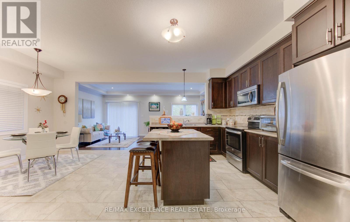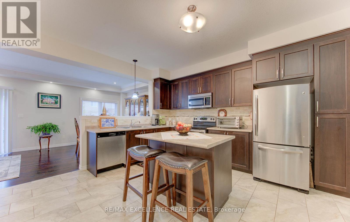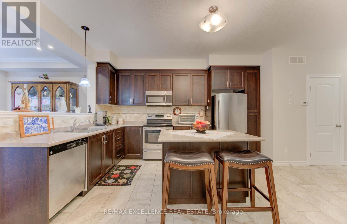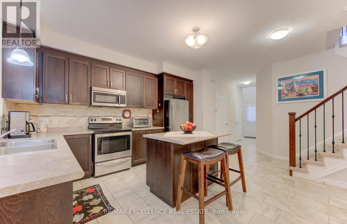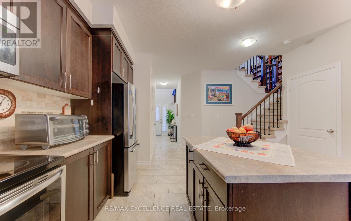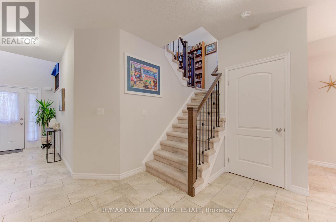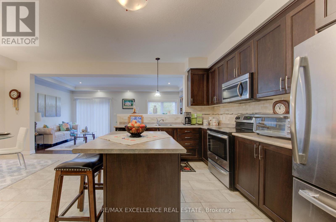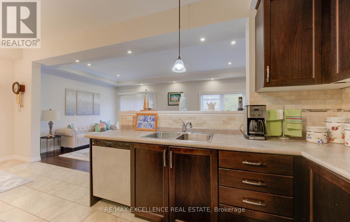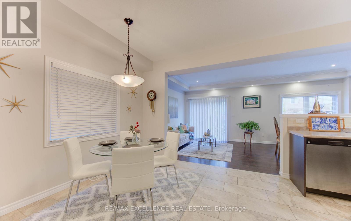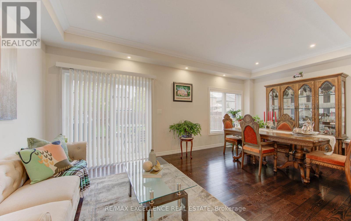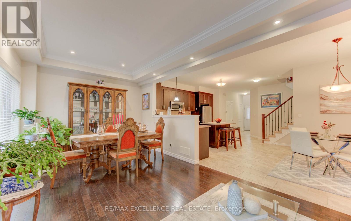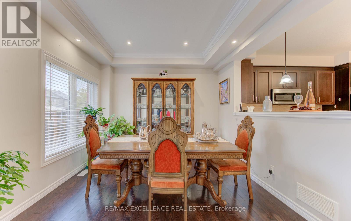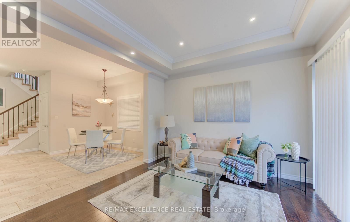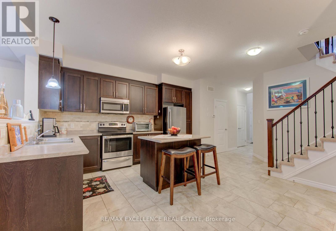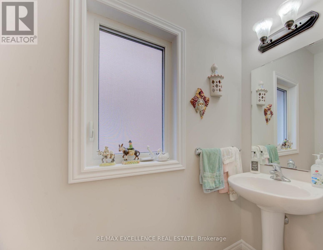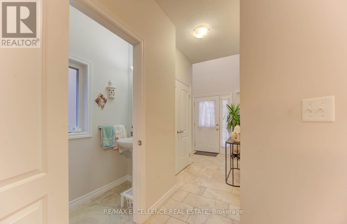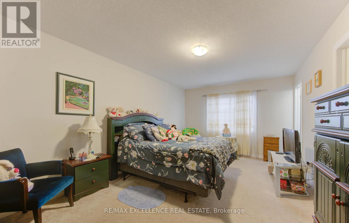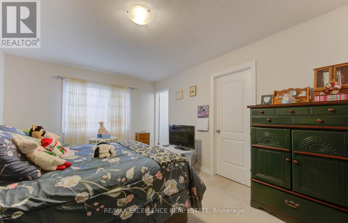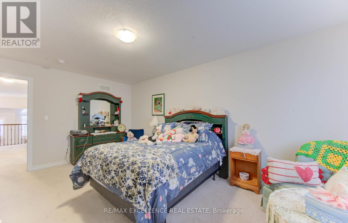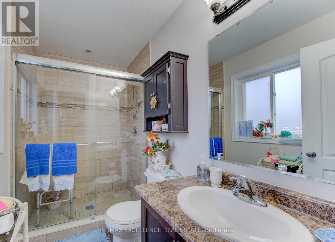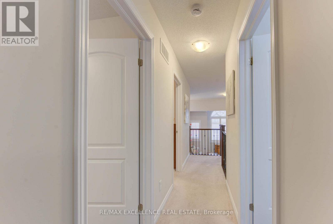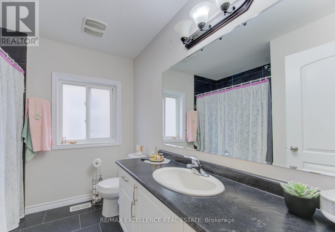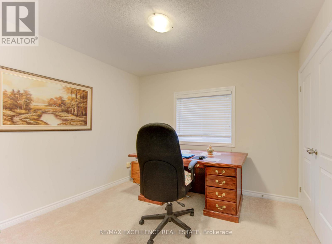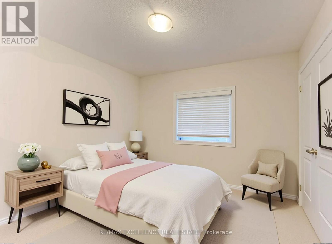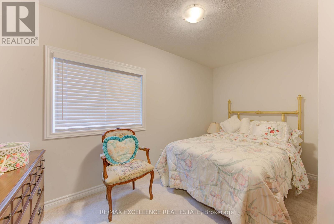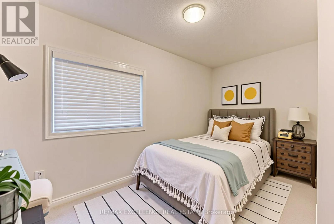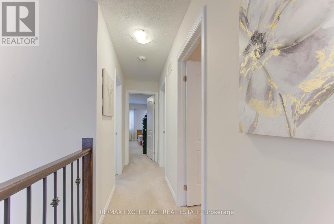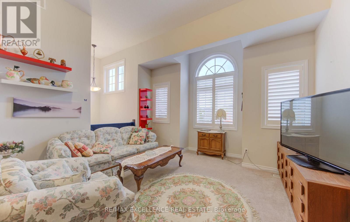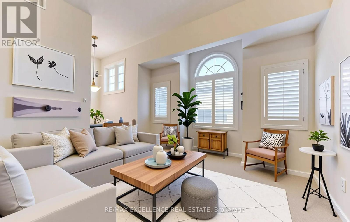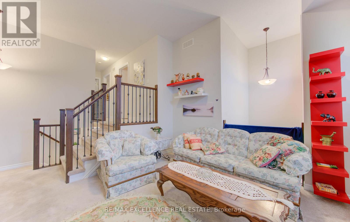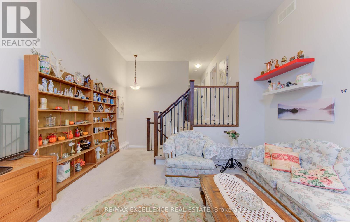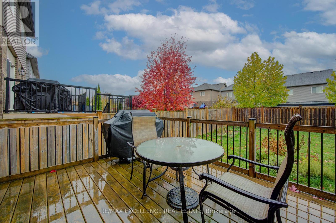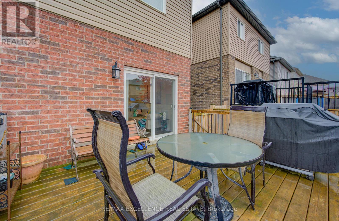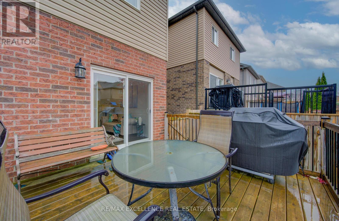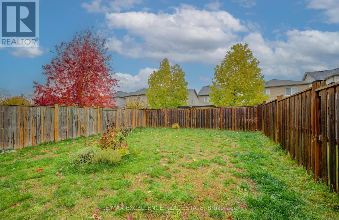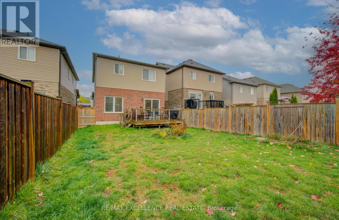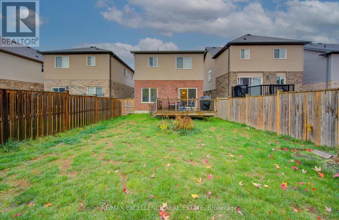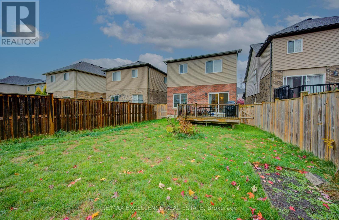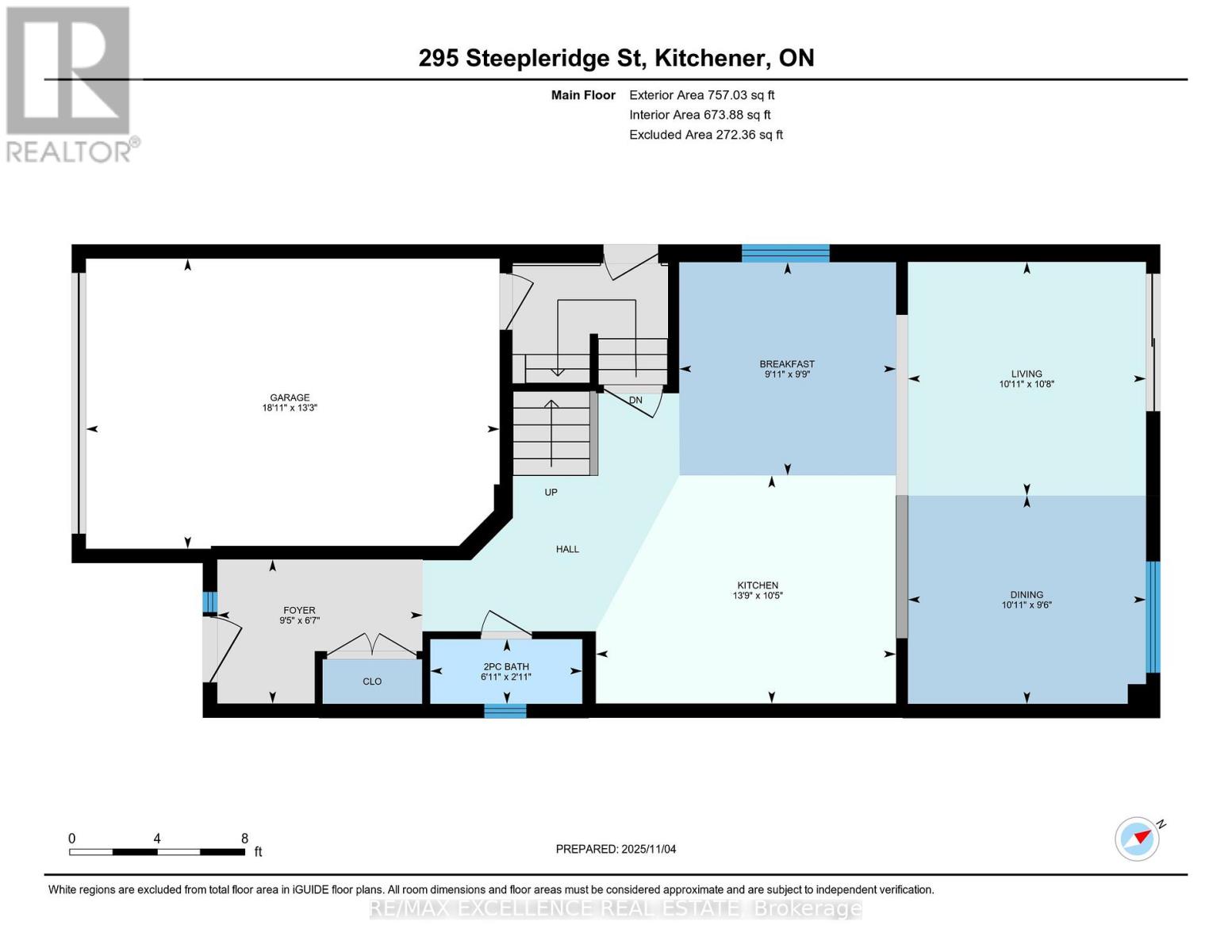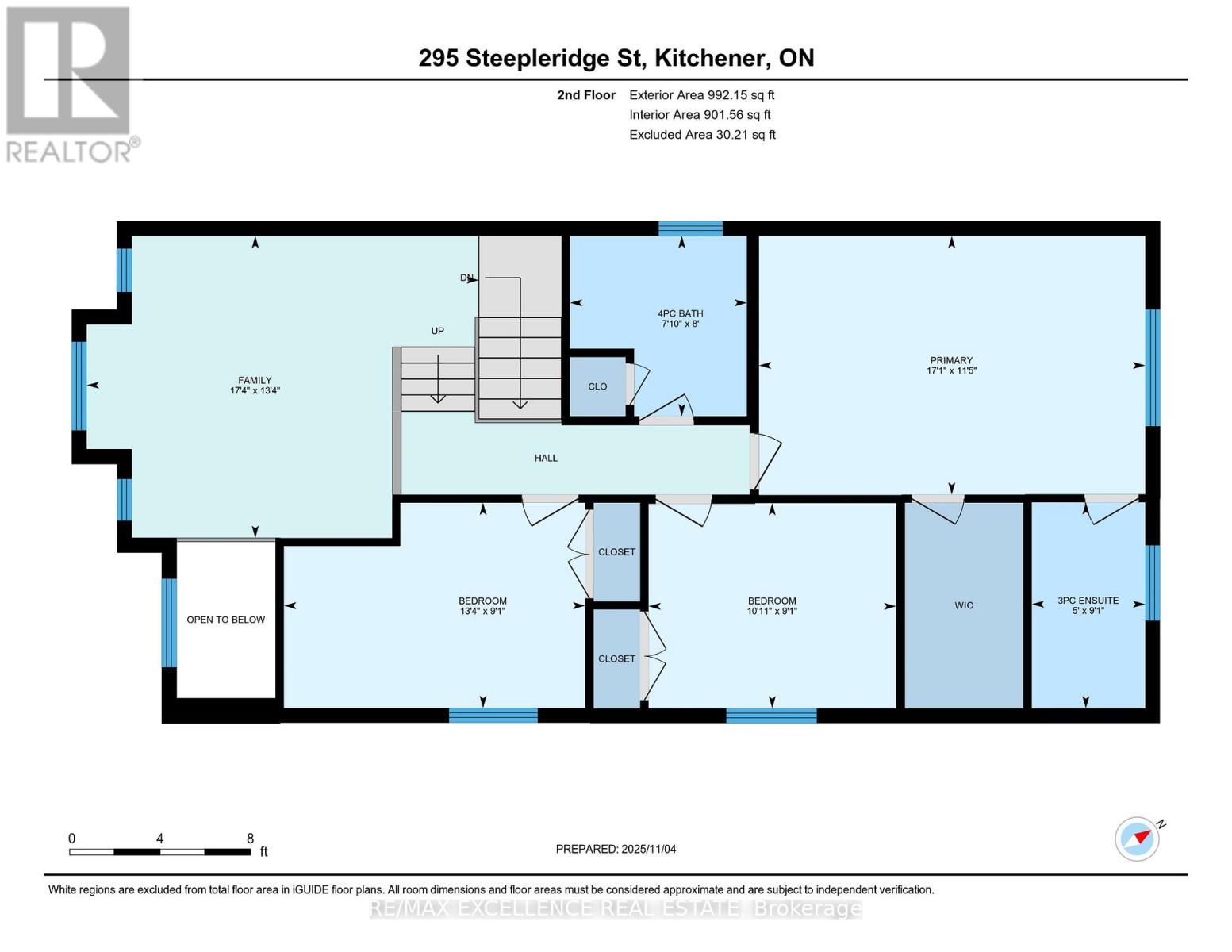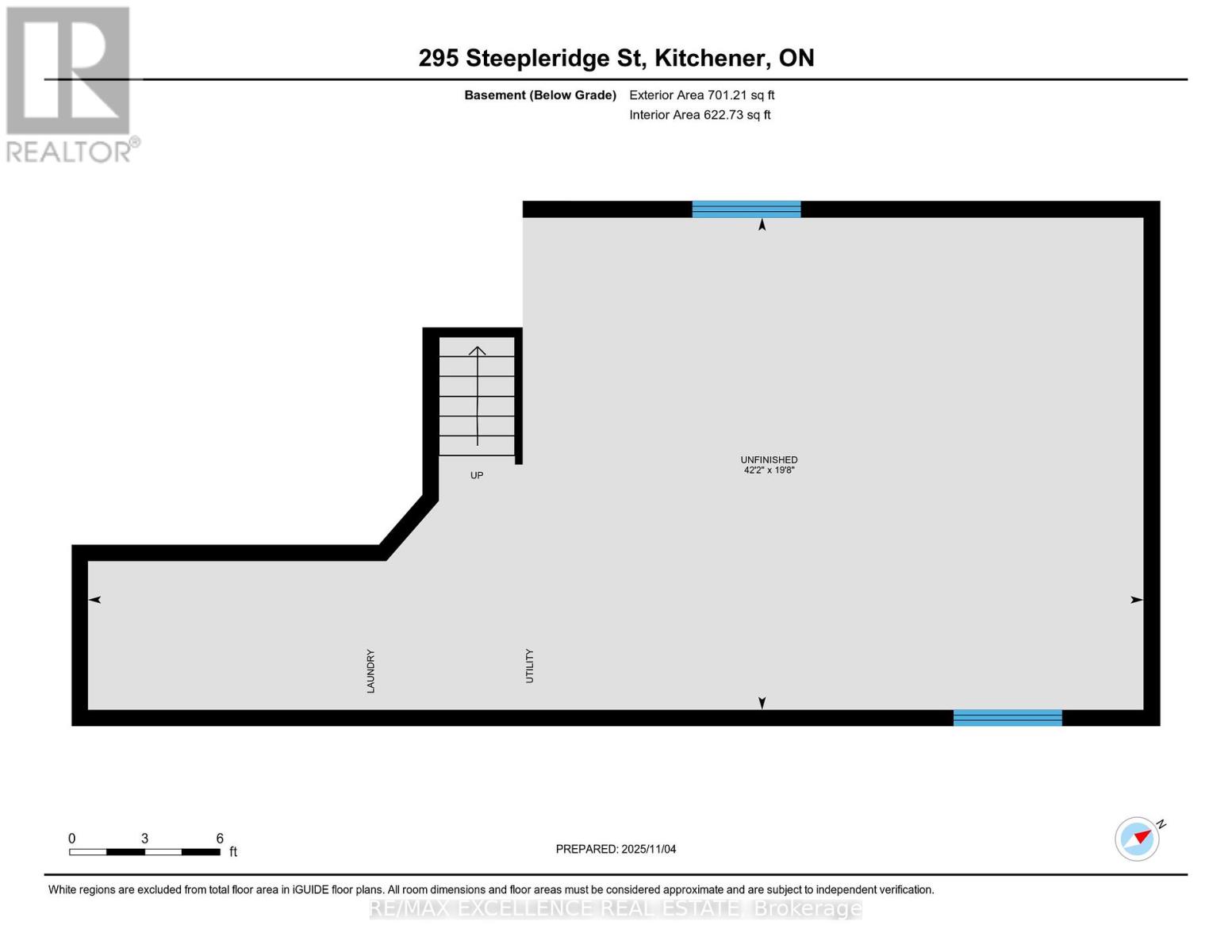3 Bedroom
3 Bathroom
1,500 - 2,000 ft2
Central Air Conditioning
Forced Air
$749,900
Astonishing Eastforest-built Energy Star home - Tamarak II model - perfectly located just 5 minutes from Highway 401 and a short 7-minute walk to Groh Public School! This beautifully upgraded home showcases quality craftsmanship and attention to detail from top to bottom. The kitchen boasts elegant maple cabinetry with Preston Chestnut doors, a stylish backsplash, stainless steel appliances, and a convenient island - perfect for family meals and entertaining. The bright living room features hardwood flooring, a coffered ceiling with crown molding, 10 LED pot lights, and a 6-ft patio door leading to an impressive fenced backyard complete with a spacious deck for outdoor enjoyment. This 3-bedroom, 3-bath home offers numerous upgrades, including double diamond iron pickets with oak railings, upgraded trim and doors, 9-ft ceilings, modern light fixtures, and custom faux wood blinds. The upper family room overlooks the main entrance, adding a grand open feel. The basement includes a separate side entrance, oversized windows, and a 3-pc rough-in - ideal for future finishing potential. Don't miss the chance to call this exceptional property home - book your private showing today! (id:50976)
Property Details
|
MLS® Number
|
X12507780 |
|
Property Type
|
Single Family |
|
Equipment Type
|
Water Heater |
|
Features
|
Sump Pump |
|
Parking Space Total
|
3 |
|
Rental Equipment Type
|
Water Heater |
|
Structure
|
Patio(s) |
Building
|
Bathroom Total
|
3 |
|
Bedrooms Above Ground
|
3 |
|
Bedrooms Total
|
3 |
|
Age
|
6 To 15 Years |
|
Appliances
|
Water Softener, Dishwasher, Dryer, Freezer, Stove, Washer, Window Coverings, Refrigerator |
|
Basement Development
|
Unfinished |
|
Basement Features
|
Separate Entrance |
|
Basement Type
|
Full, N/a, N/a (unfinished) |
|
Construction Style Attachment
|
Detached |
|
Cooling Type
|
Central Air Conditioning |
|
Exterior Finish
|
Brick, Vinyl Siding |
|
Foundation Type
|
Poured Concrete |
|
Half Bath Total
|
1 |
|
Heating Fuel
|
Natural Gas |
|
Heating Type
|
Forced Air |
|
Stories Total
|
2 |
|
Size Interior
|
1,500 - 2,000 Ft2 |
|
Type
|
House |
|
Utility Water
|
Municipal Water |
Parking
Land
|
Acreage
|
No |
|
Sewer
|
Sanitary Sewer |
|
Size Depth
|
118 Ft ,1 In |
|
Size Frontage
|
30 Ft ,7 In |
|
Size Irregular
|
30.6 X 118.1 Ft |
|
Size Total Text
|
30.6 X 118.1 Ft |
|
Zoning Description
|
R4 |
Rooms
| Level |
Type |
Length |
Width |
Dimensions |
|
Second Level |
Primary Bedroom |
3.48 m |
5.21 m |
3.48 m x 5.21 m |
|
Second Level |
Bedroom 2 |
2.74 m |
3.35 m |
2.74 m x 3.35 m |
|
Second Level |
Bedroom 3 |
2.74 m |
4.01 m |
2.74 m x 4.01 m |
|
Second Level |
Bathroom |
2.44 m |
2.34 m |
2.44 m x 2.34 m |
|
Second Level |
Family Room |
4.06 m |
3.53 m |
4.06 m x 3.53 m |
|
Ground Level |
Living Room |
6.35 m |
3.4 m |
6.35 m x 3.4 m |
|
Ground Level |
Kitchen |
2.79 m |
4.17 m |
2.79 m x 4.17 m |
|
Ground Level |
Dining Room |
3.56 m |
3 m |
3.56 m x 3 m |
https://www.realtor.ca/real-estate/29065720/295-steepleridge-street-kitchener



