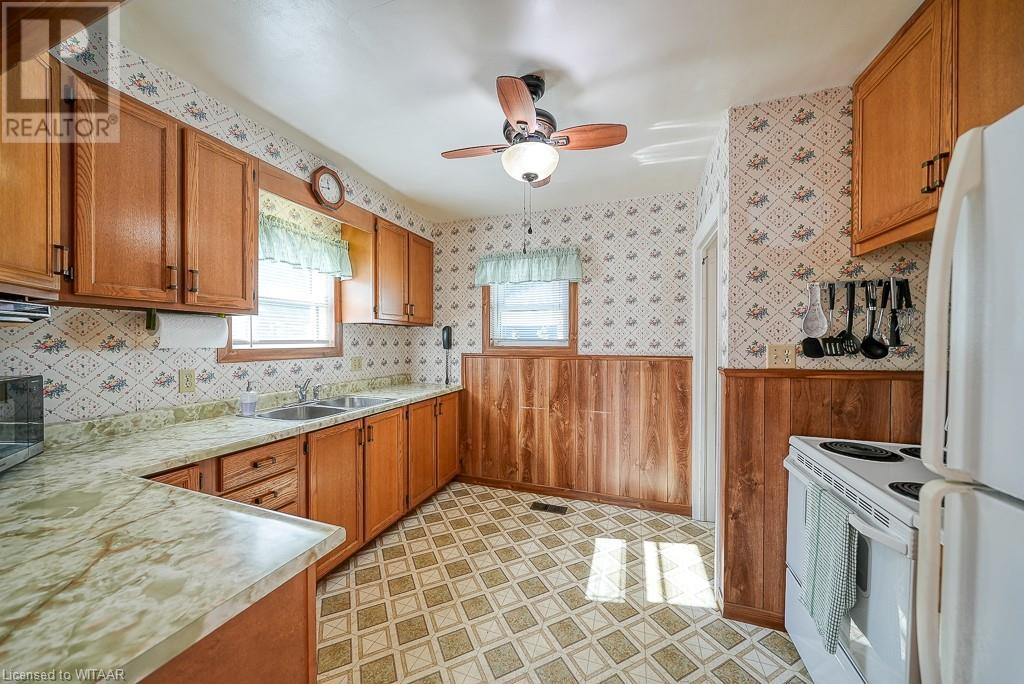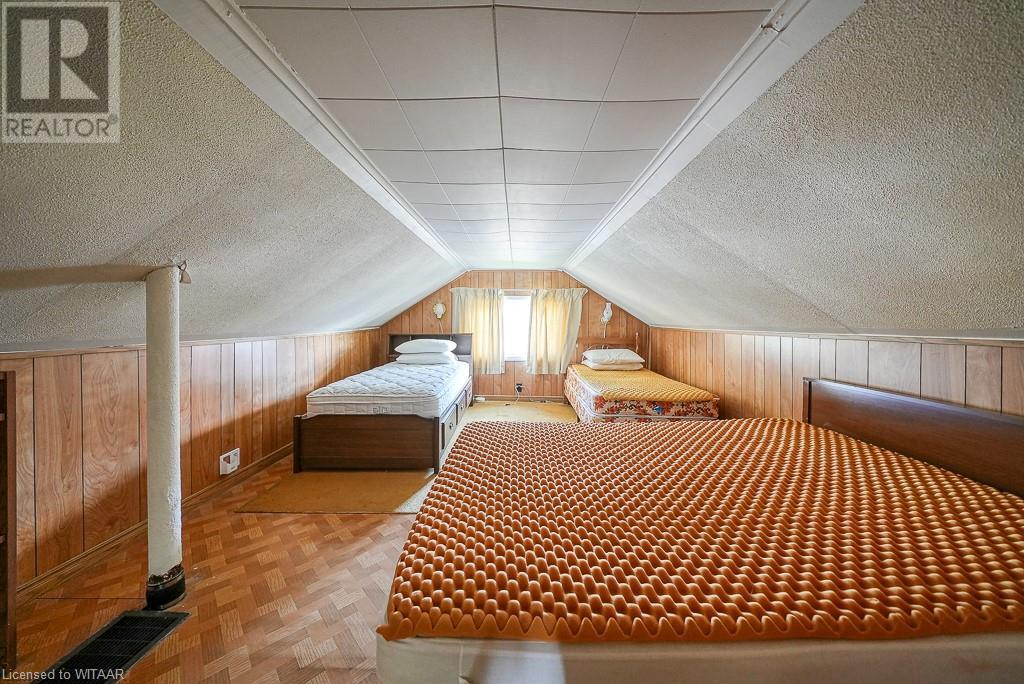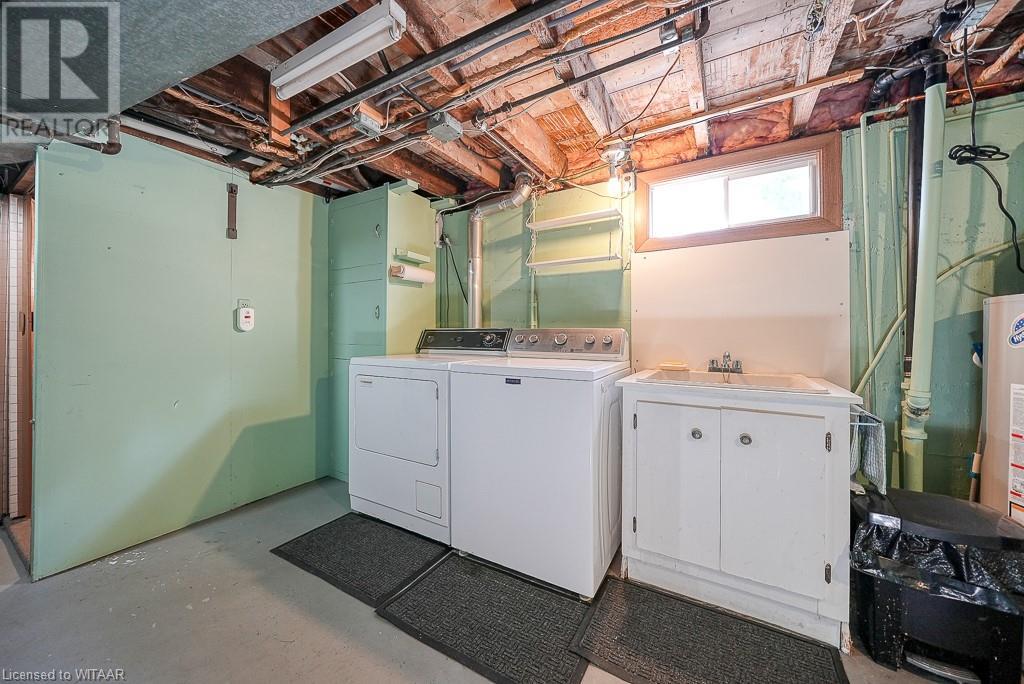3 Bedroom
2 Bathroom
1559 sqft
Central Air Conditioning
Forced Air
$429,900
Welcome to 296 Mill Street, a charming bungalow that's been lovingly maintained by the same family for over 50 years. This delightful home features two cozy bedrooms on the main floor and a spacious finished loft that serves as an extra-large bedroom, providing ample space for everyone. The partially finished lower level is perfect for additional living space or storage. Step outside to enjoy the expansive lot, ideal for outdoor activities and relaxation. The two-car garage offers versatility—park two vehicles while using the back as a fantastic workshop. Recent updates enhance the home's appeal, including new air conditioning in 2024, a new roof installed in 2021, and renovations to both the ensuite and main bathroom completed in 2019 and 2018, respectively. The garage roof was replaced in 2013, with the house and garage siding updated in 2008. Additionally, the house flat roof was done in 2006 and the furnace was replaced in 2005. This well-loved home is ready for its next family to create new memories! Don’t miss this opportunity to make 296 Mill Street your new home! (id:50976)
Property Details
|
MLS® Number
|
40661075 |
|
Property Type
|
Single Family |
|
Amenities Near By
|
Hospital, Public Transit, Schools, Shopping |
|
Equipment Type
|
Water Heater |
|
Features
|
Paved Driveway, Automatic Garage Door Opener |
|
Parking Space Total
|
6 |
|
Rental Equipment Type
|
Water Heater |
Building
|
Bathroom Total
|
2 |
|
Bedrooms Above Ground
|
3 |
|
Bedrooms Total
|
3 |
|
Appliances
|
Dryer, Refrigerator, Stove, Water Softener, Washer, Garage Door Opener |
|
Basement Development
|
Partially Finished |
|
Basement Type
|
Full (partially Finished) |
|
Constructed Date
|
1947 |
|
Construction Style Attachment
|
Detached |
|
Cooling Type
|
Central Air Conditioning |
|
Exterior Finish
|
Vinyl Siding |
|
Foundation Type
|
Block |
|
Half Bath Total
|
1 |
|
Heating Fuel
|
Natural Gas |
|
Heating Type
|
Forced Air |
|
Stories Total
|
2 |
|
Size Interior
|
1559 Sqft |
|
Type
|
House |
|
Utility Water
|
Municipal Water |
Parking
Land
|
Access Type
|
Highway Access, Highway Nearby |
|
Acreage
|
No |
|
Land Amenities
|
Hospital, Public Transit, Schools, Shopping |
|
Sewer
|
Municipal Sewage System |
|
Size Depth
|
199 Ft |
|
Size Frontage
|
71 Ft |
|
Size Total Text
|
1/2 - 1.99 Acres |
|
Zoning Description
|
R1 |
Rooms
| Level |
Type |
Length |
Width |
Dimensions |
|
Second Level |
Bedroom |
|
|
11'11'' x 29'4'' |
|
Lower Level |
Laundry Room |
|
|
11'6'' x 14'4'' |
|
Lower Level |
Utility Room |
|
|
5'4'' x 8'9'' |
|
Lower Level |
Workshop |
|
|
20'5'' x 8'6'' |
|
Lower Level |
Family Room |
|
|
8'10'' x 16'11'' |
|
Main Level |
Bedroom |
|
|
15'5'' x 10'2'' |
|
Main Level |
Mud Room |
|
|
14'7'' x 6'1'' |
|
Main Level |
2pc Bathroom |
|
|
5'6'' x 7'9'' |
|
Main Level |
3pc Bathroom |
|
|
5'11'' x 7'9'' |
|
Main Level |
Primary Bedroom |
|
|
15'6'' x 9'6'' |
|
Main Level |
Kitchen |
|
|
11'4'' x 9'8'' |
|
Main Level |
Dining Room |
|
|
11'4'' x 8'10'' |
|
Main Level |
Living Room |
|
|
11'4'' x 9'8'' |
https://www.realtor.ca/real-estate/27545111/296-mill-street-woodstock
























































