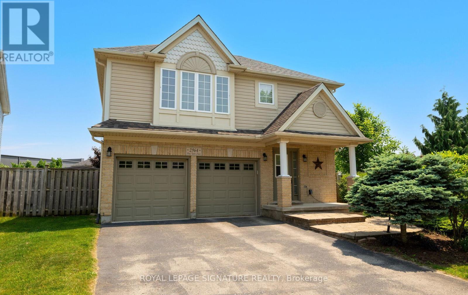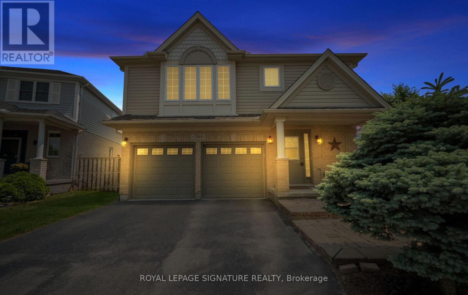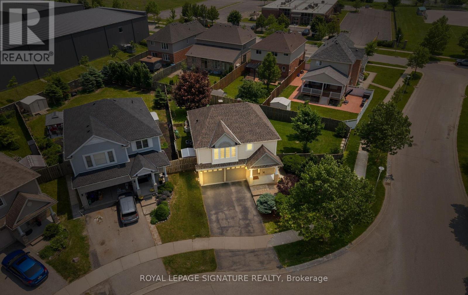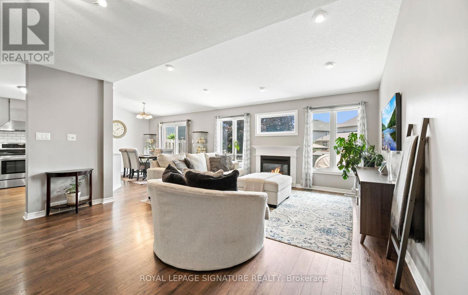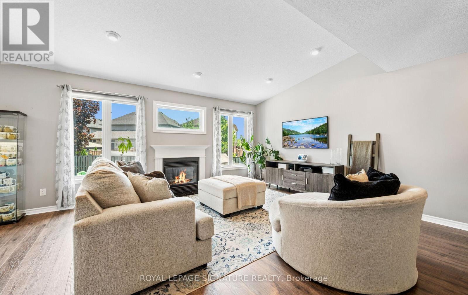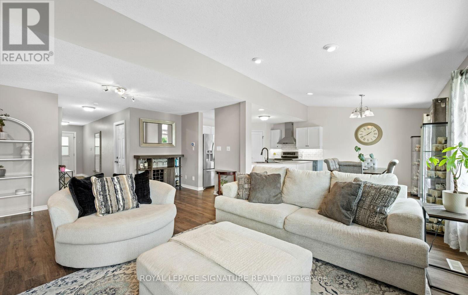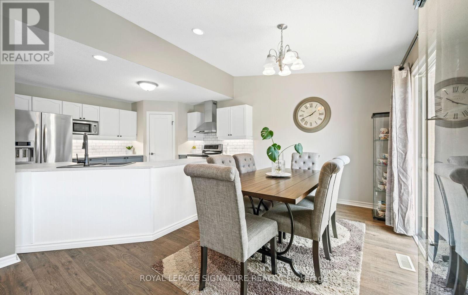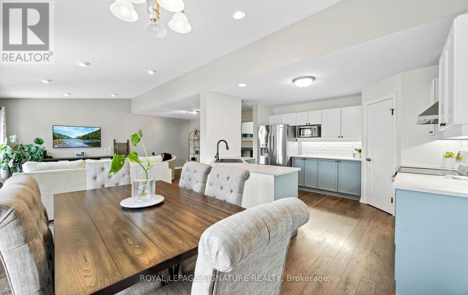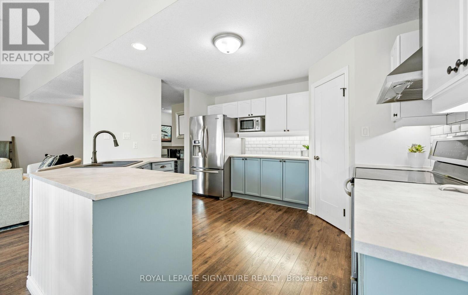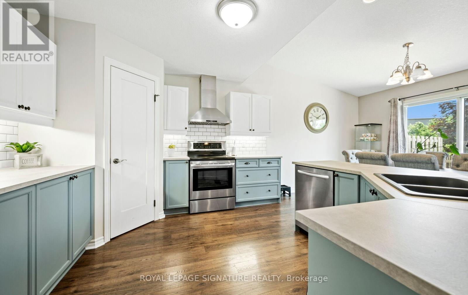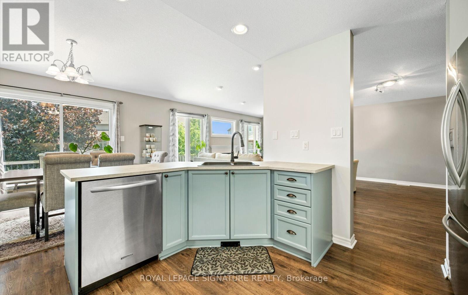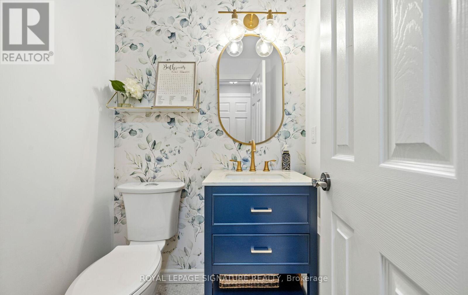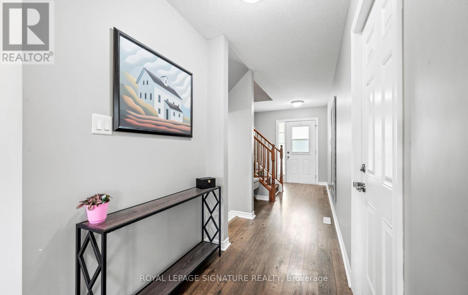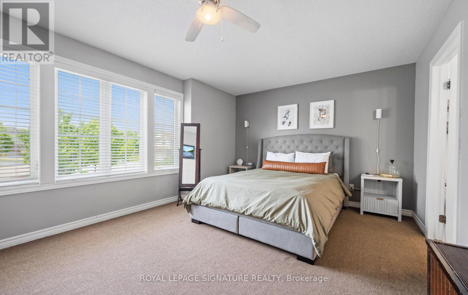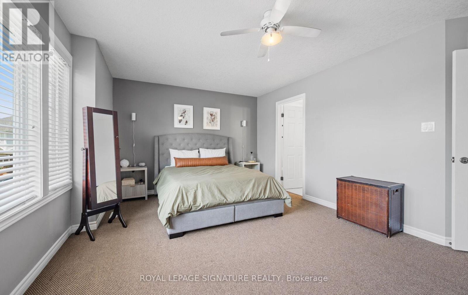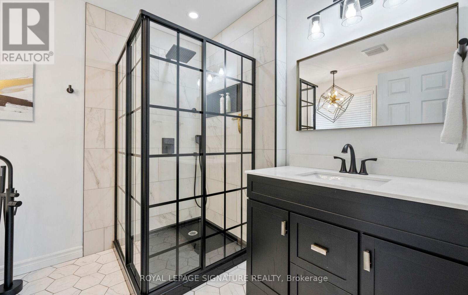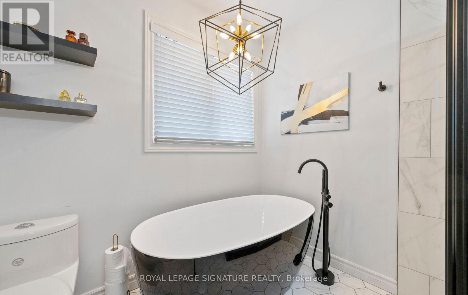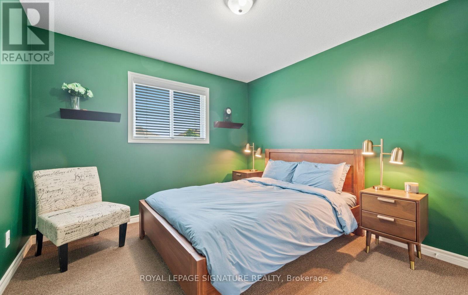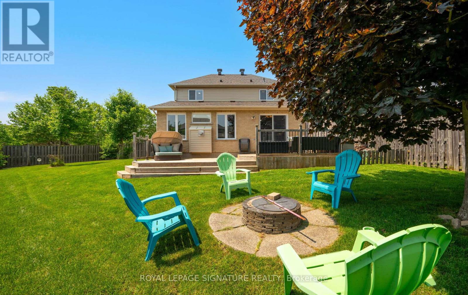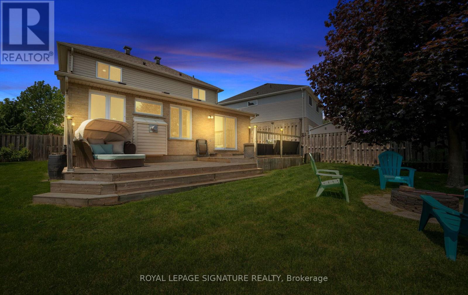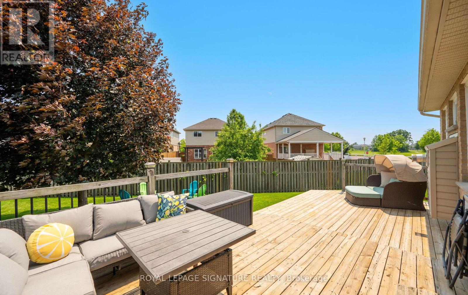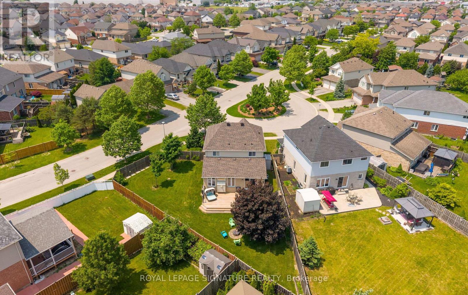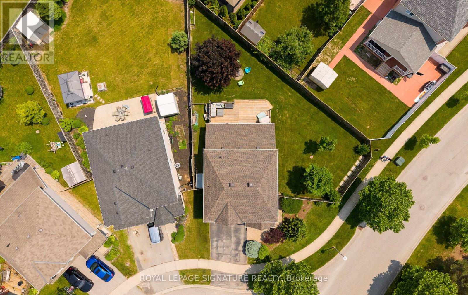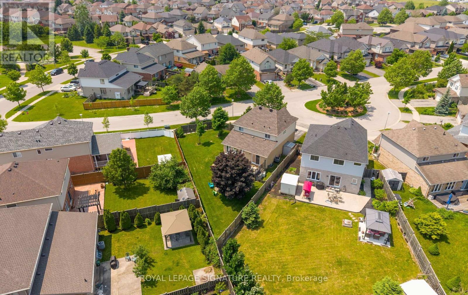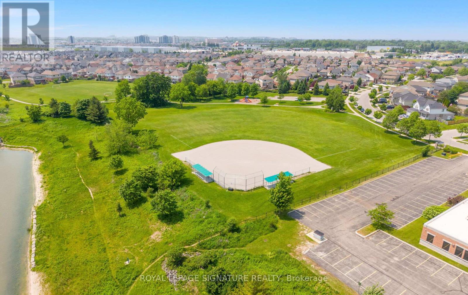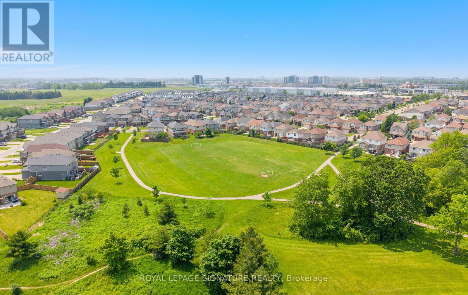3 Bedroom
3 Bathroom
1,500 - 2,000 ft2
Fireplace
Central Air Conditioning
Forced Air
$649,900
Beautifully Maintained 2 Storey Detached Home Located in Sought After Location in South London. Situated on a Massive Pool Sized Lot and Offers Ample Privacy! Spacious and Bright Open Concept Living Room with Vaulted Ceilings and Gas Fireplace for Cozy Winter Nights. Walk Out From Dining Room to a Large Deck and a Beautifully Landscaped Fully Fenced Backyard with Firepit - Entertainer's Dream! Large Open Concept Upgraded Kitchen Overlooking Living/Dining Rooms with Stainless Steel Appliances and Ceramic Backsplash. Extra Large Primary Room with Newly Upgraded Stunning 5 Piece Ensuite and a Huge Walk-In Closet. Generous Sized 2nd and 3rd Bedrooms with Big Closets, Beautifully Upgraded 4 Piece Bath and Convenient 2nd Floor Laundry. Partially Finished Basement features Large Recreation Room With Rough-In for Bathroom. This Home Has it All - Just Move in and Enjoy! Bathrooms 2021, Furnace and AC 2022, Roof 2024. (id:50976)
Open House
This property has open houses!
Starts at:
2:00 pm
Ends at:
4:00 pm
Property Details
|
MLS® Number
|
X12216001 |
|
Property Type
|
Single Family |
|
Community Name
|
South W |
|
Parking Space Total
|
4 |
Building
|
Bathroom Total
|
3 |
|
Bedrooms Above Ground
|
3 |
|
Bedrooms Total
|
3 |
|
Appliances
|
Garage Door Opener Remote(s) |
|
Basement Development
|
Partially Finished |
|
Basement Type
|
N/a (partially Finished) |
|
Construction Style Attachment
|
Detached |
|
Cooling Type
|
Central Air Conditioning |
|
Exterior Finish
|
Brick |
|
Fireplace Present
|
Yes |
|
Foundation Type
|
Poured Concrete |
|
Half Bath Total
|
1 |
|
Heating Fuel
|
Natural Gas |
|
Heating Type
|
Forced Air |
|
Stories Total
|
2 |
|
Size Interior
|
1,500 - 2,000 Ft2 |
|
Type
|
House |
|
Utility Water
|
Municipal Water |
Parking
Land
|
Acreage
|
No |
|
Sewer
|
Sanitary Sewer |
|
Size Depth
|
117 Ft ,3 In |
|
Size Frontage
|
112 Ft ,1 In |
|
Size Irregular
|
112.1 X 117.3 Ft |
|
Size Total Text
|
112.1 X 117.3 Ft |
Rooms
| Level |
Type |
Length |
Width |
Dimensions |
|
Second Level |
Primary Bedroom |
5.03 m |
3.45 m |
5.03 m x 3.45 m |
|
Second Level |
Bedroom 2 |
3.35 m |
3.3 m |
3.35 m x 3.3 m |
|
Second Level |
Bedroom 3 |
3.35 m |
3.05 m |
3.35 m x 3.05 m |
|
Basement |
Recreational, Games Room |
8.36 m |
5.82 m |
8.36 m x 5.82 m |
|
Main Level |
Living Room |
6.17 m |
4.72 m |
6.17 m x 4.72 m |
|
Main Level |
Dining Room |
3.76 m |
3.05 m |
3.76 m x 3.05 m |
|
Main Level |
Kitchen |
3.76 m |
3.02 m |
3.76 m x 3.02 m |
https://www.realtor.ca/real-estate/28459090/2964-paulkane-chase-london-south-south-w-south-w



