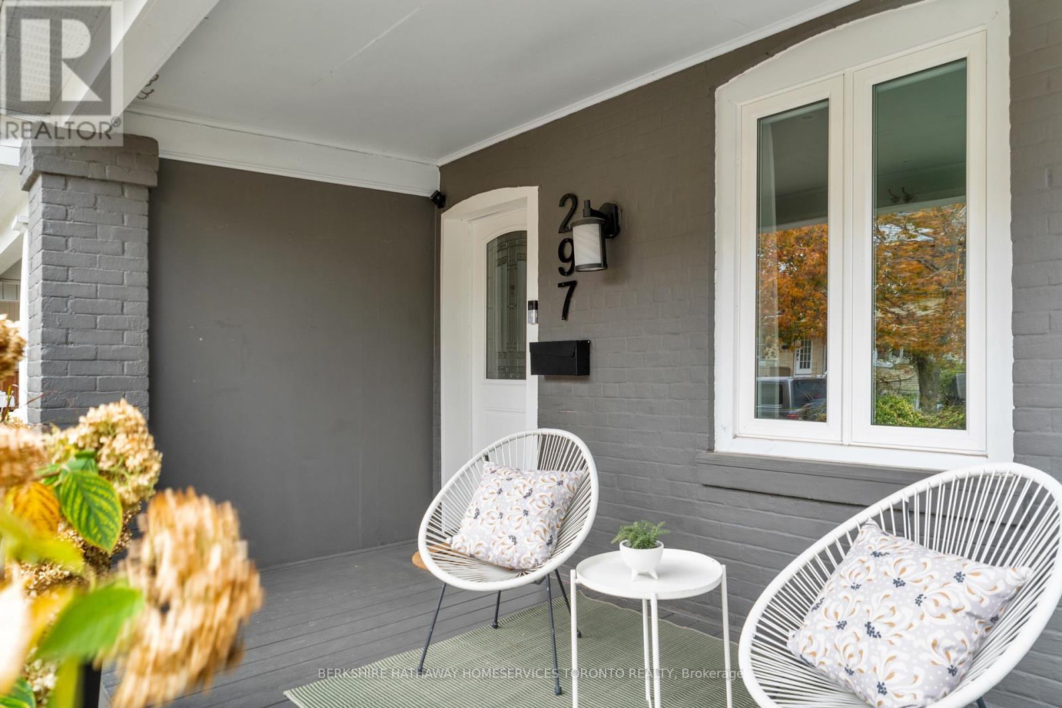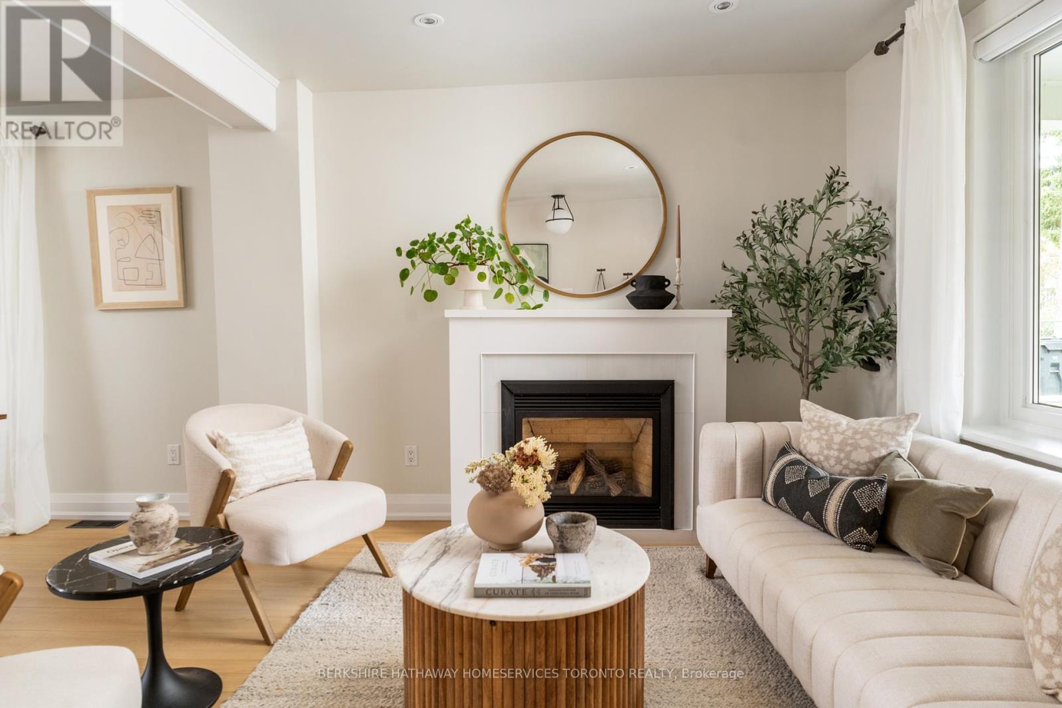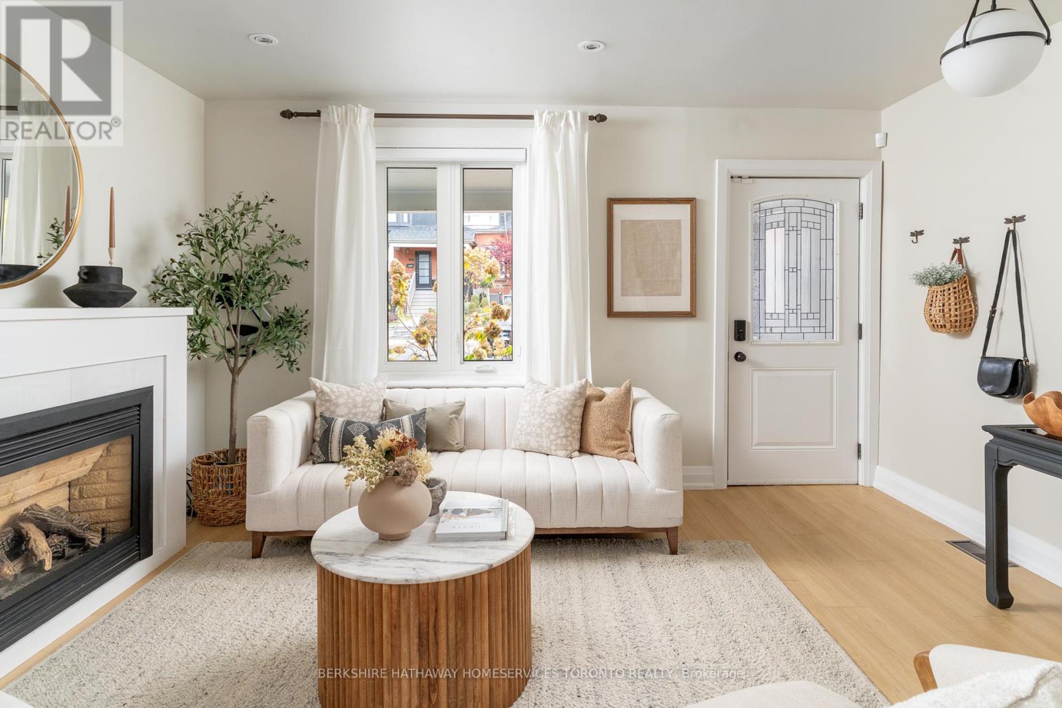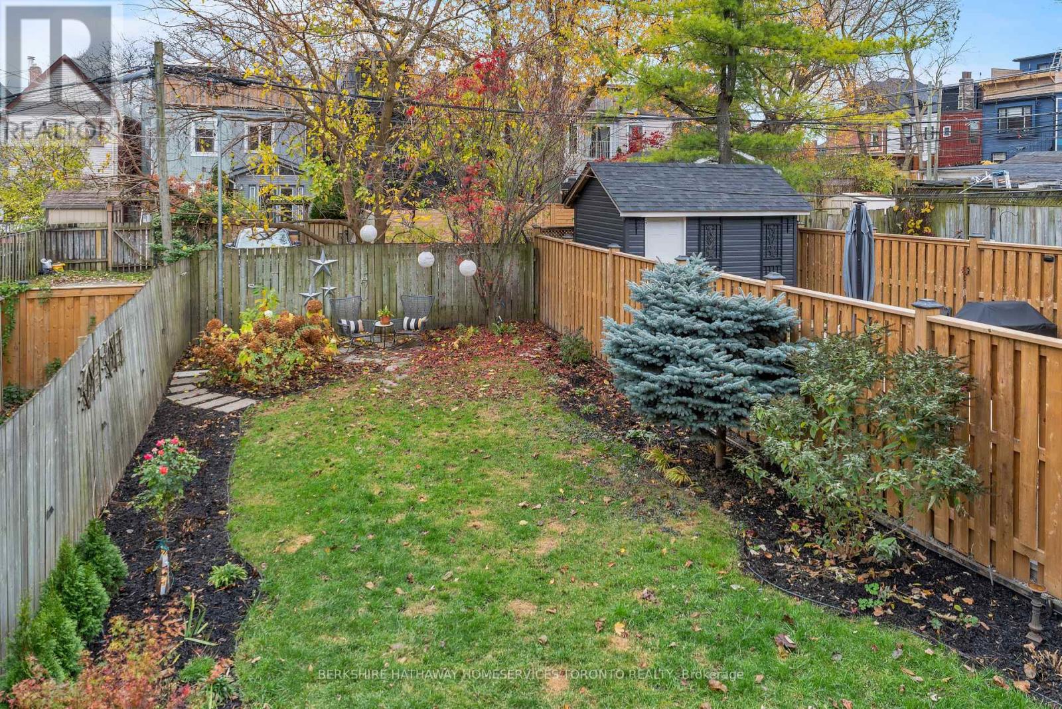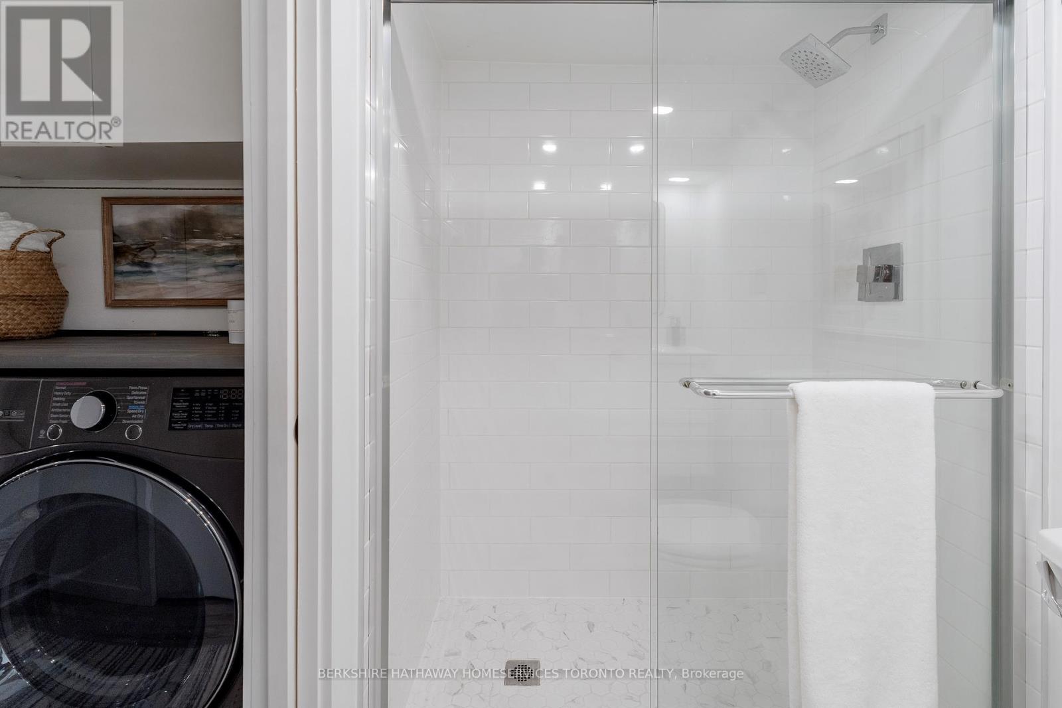3 Bedroom
2 Bathroom
Fireplace
Central Air Conditioning
Forced Air
$1,599,000
OFFERS ANYTIME on this fully renovated 3 bed, 2 bath Riverdale beauty with garden suite potential. No need to fight for street parking as it has a private drive! Perfect family home, in an even better community, with nothing to do but move right in! Gorgeous sun-filled, renovated kitchen with gas stove overlooks the beautiful mature garden. Amazing, fully fenced-in yard with large deck is perfect kids and pets. Clever hidden storage underneath the deck. 3 bedrooms with good storage and a newer spa-like bathroom complete the second floor. High basement has plenty of room for rec room, work from home space and also has a lovely second bath. Situated on a quiet dead end street and just a short walk to subway, Greektown shops & restaurants, Withrow park. Located in coveted Blake, Earl Grey & Riverdale school districts! (id:50976)
Property Details
|
MLS® Number
|
E10433527 |
|
Property Type
|
Single Family |
|
Neigbourhood
|
Blake-Jones |
|
Community Name
|
Blake-Jones |
|
Parking Space Total
|
1 |
Building
|
Bathroom Total
|
2 |
|
Bedrooms Above Ground
|
3 |
|
Bedrooms Total
|
3 |
|
Appliances
|
Water Heater |
|
Basement Development
|
Finished |
|
Basement Type
|
N/a (finished) |
|
Construction Style Attachment
|
Detached |
|
Cooling Type
|
Central Air Conditioning |
|
Exterior Finish
|
Vinyl Siding, Brick |
|
Fireplace Present
|
Yes |
|
Foundation Type
|
Brick |
|
Heating Fuel
|
Natural Gas |
|
Heating Type
|
Forced Air |
|
Stories Total
|
2 |
|
Type
|
House |
|
Utility Water
|
Municipal Water |
Land
|
Acreage
|
No |
|
Sewer
|
Sanitary Sewer |
|
Size Depth
|
114 Ft ,9 In |
|
Size Frontage
|
25 Ft |
|
Size Irregular
|
25 X 114.75 Ft |
|
Size Total Text
|
25 X 114.75 Ft |
Rooms
| Level |
Type |
Length |
Width |
Dimensions |
|
Second Level |
Bedroom |
3.07 m |
27 m |
3.07 m x 27 m |
|
Second Level |
Bedroom 2 |
2.66 m |
2.6 m |
2.66 m x 2.6 m |
|
Second Level |
Bedroom 3 |
2.94 m |
3.4 m |
2.94 m x 3.4 m |
|
Ground Level |
Living Room |
7.4 m |
4.4 m |
7.4 m x 4.4 m |
|
Ground Level |
Dining Room |
7.4 m |
4.4 m |
7.4 m x 4.4 m |
|
Ground Level |
Kitchen |
3.12 m |
4.4 m |
3.12 m x 4.4 m |
https://www.realtor.ca/real-estate/27671762/297-bain-avenue-toronto-blake-jones-blake-jones




