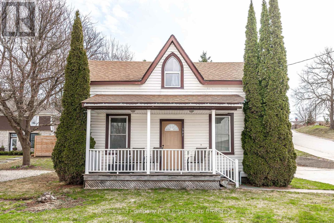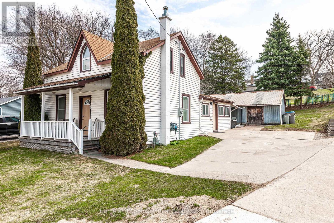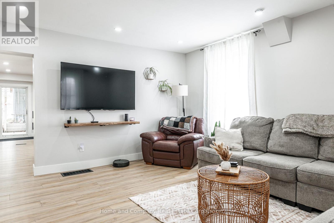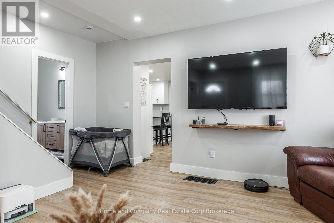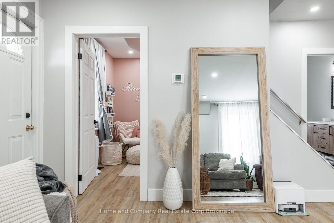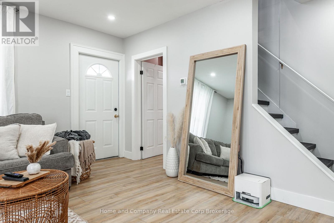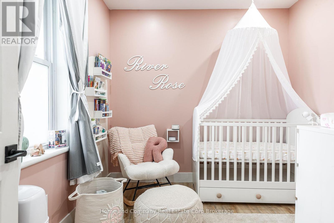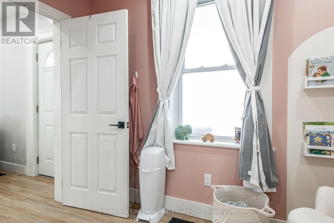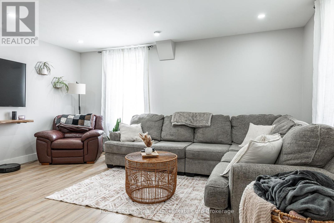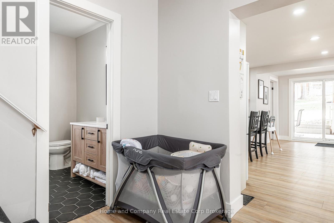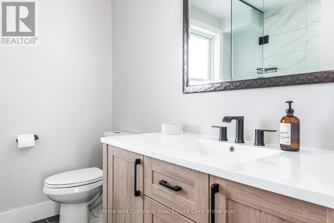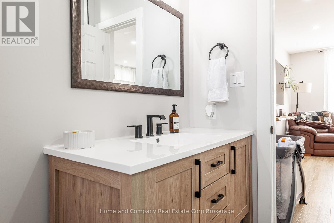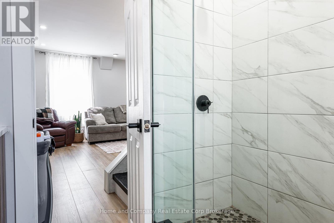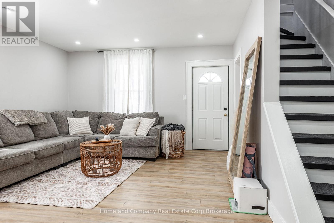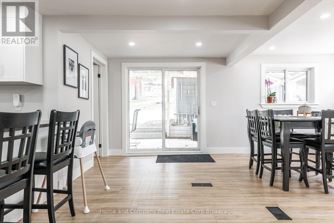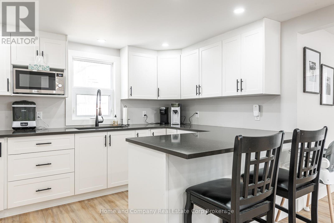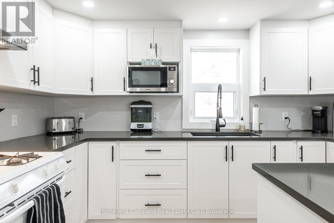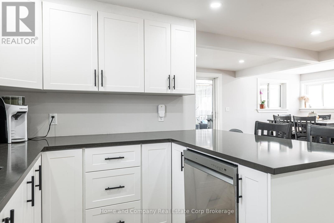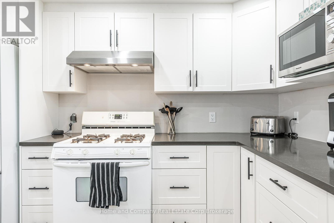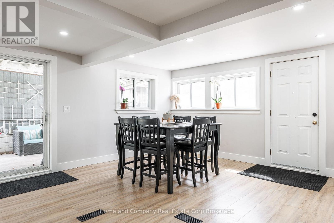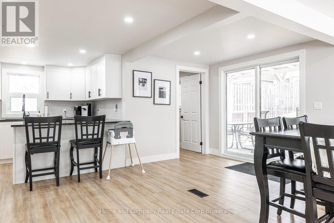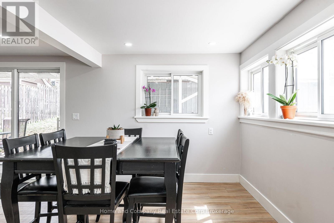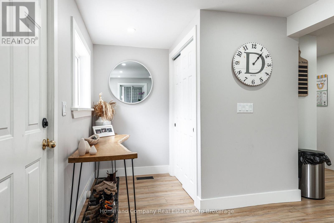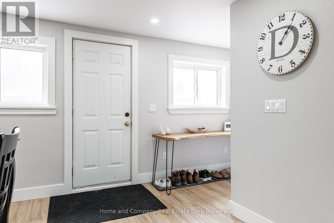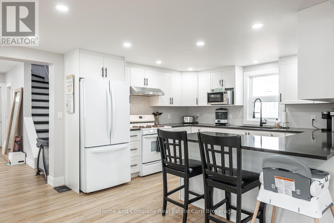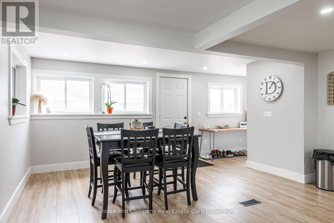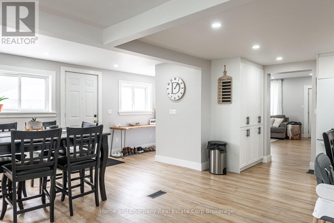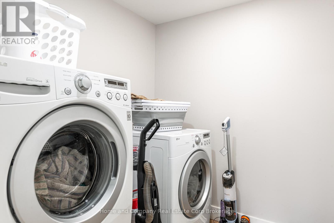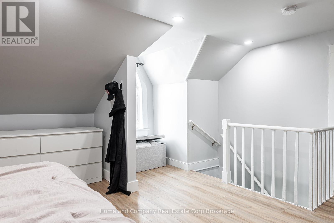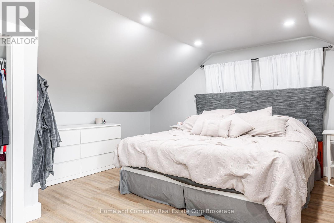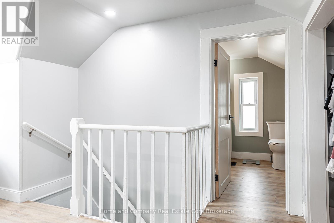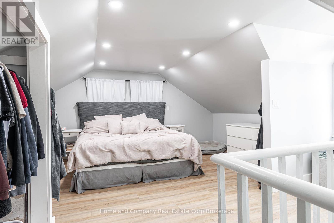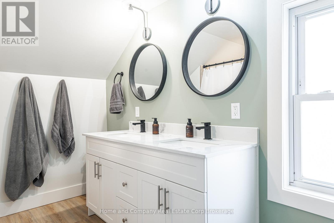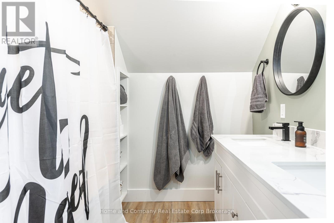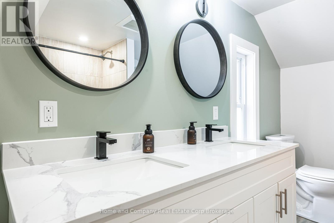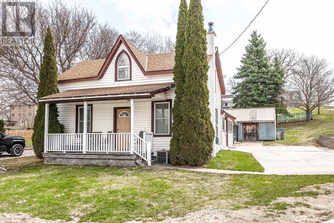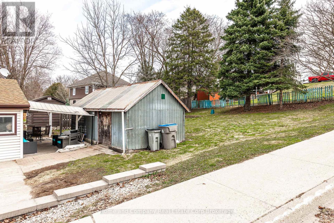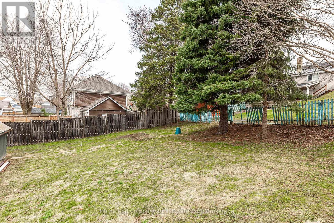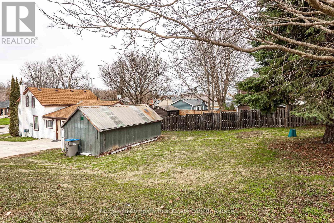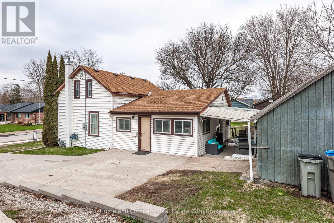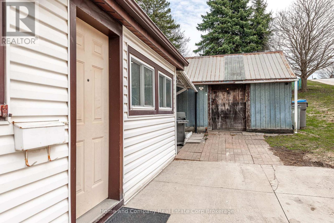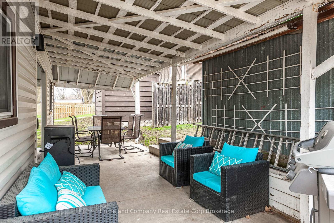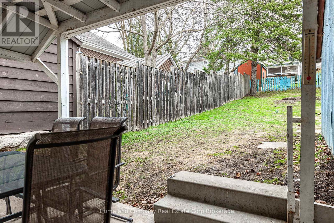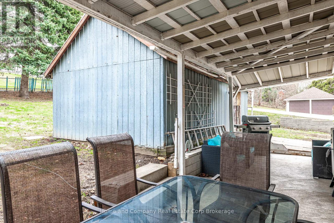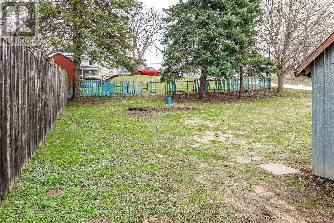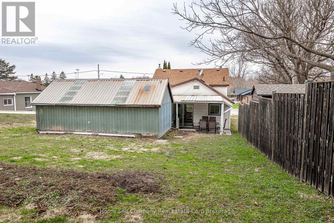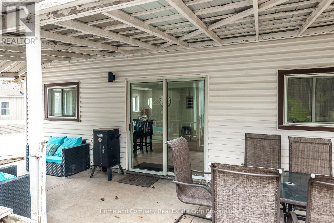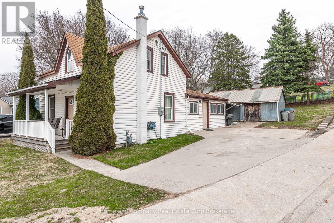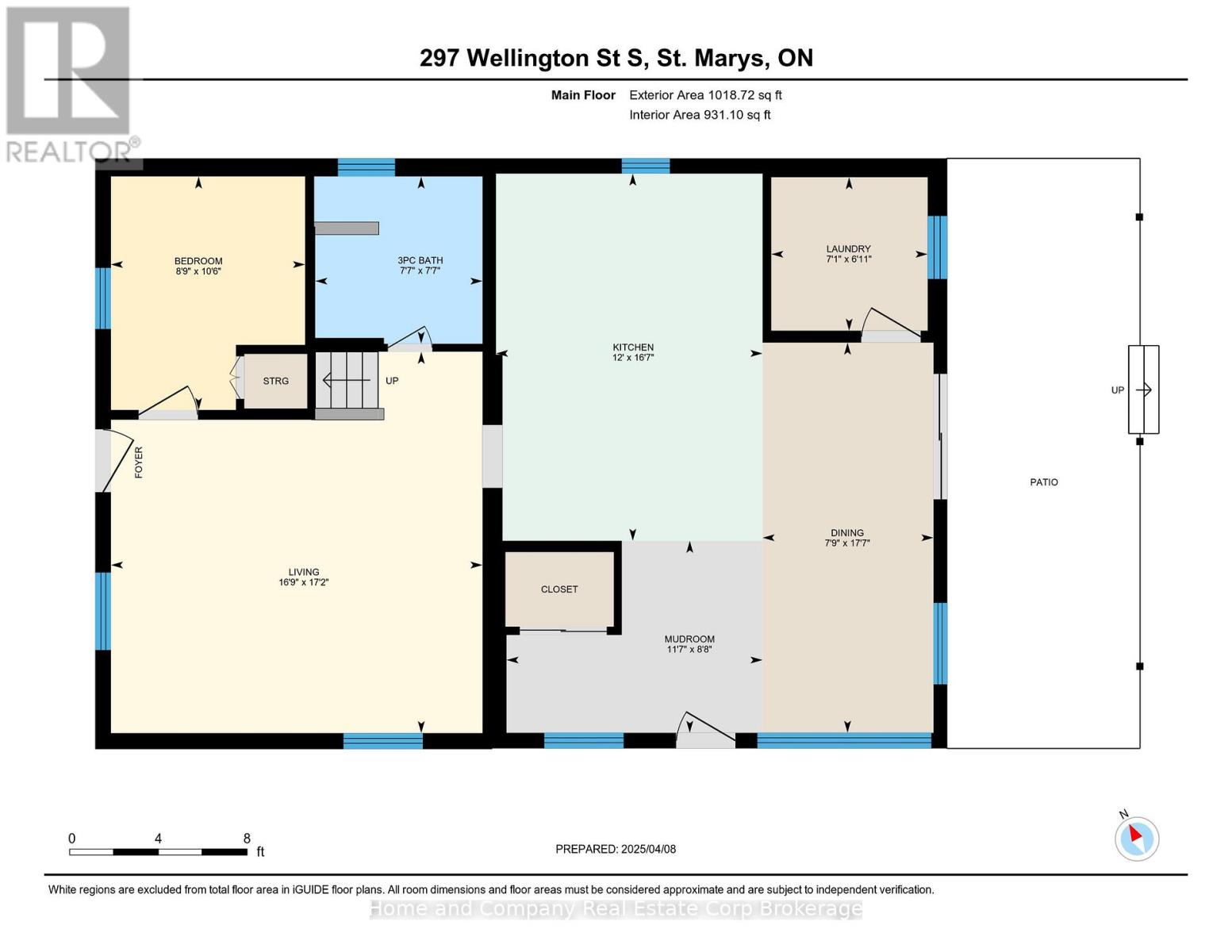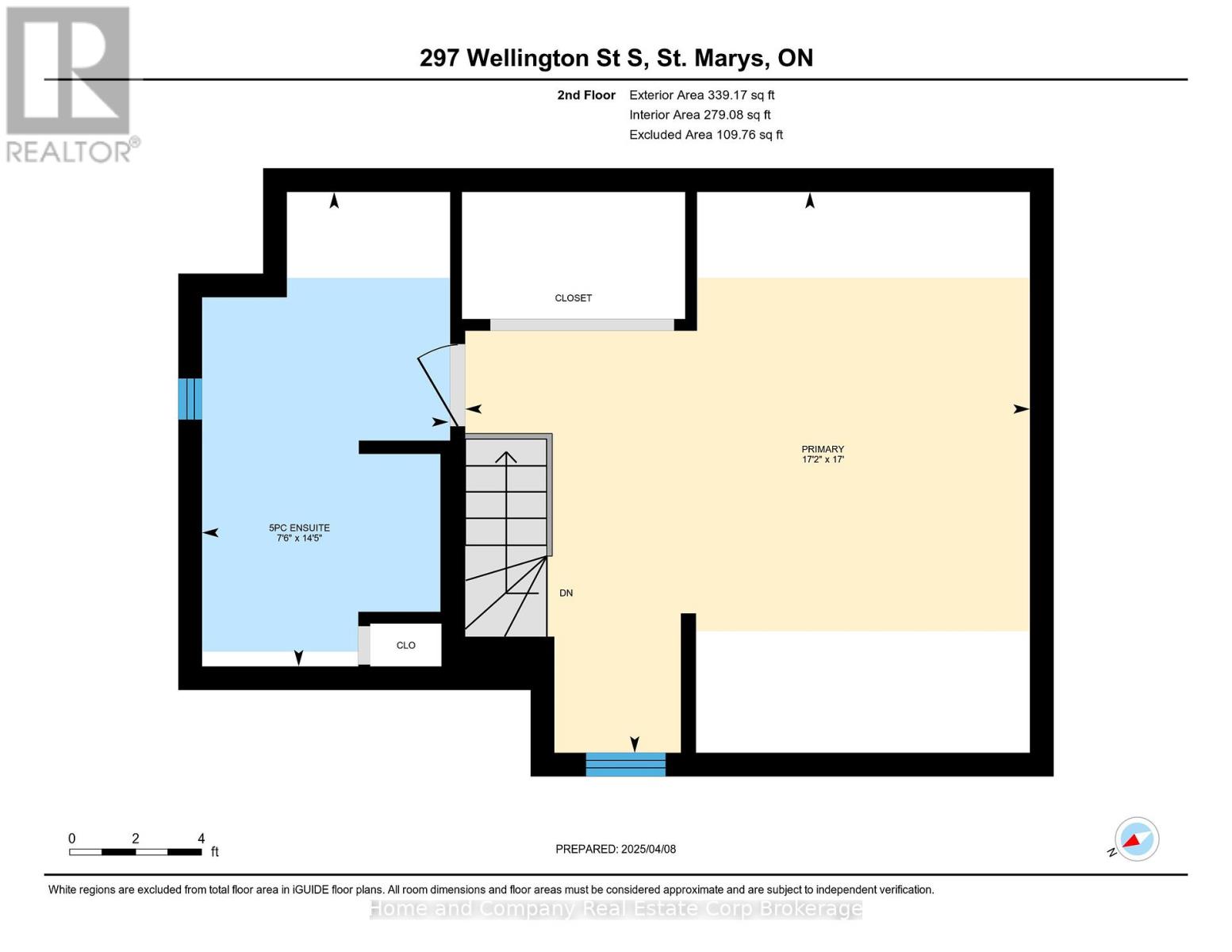2 Bedroom
2 Bathroom
1,100 - 1,500 ft2
Central Air Conditioning
Forced Air
$525,000
This charming 1.5-story home has been thoughtfully updated and offers a fresh, modern feel throughout. With a new kitchen, two updated bathrooms, and new flooring, this home is ready for its next owner. The main floor features a living room, a second bedroom, and a newly updated 3-piece bathroom. The brand-new kitchen is bright and functional, with plenty of counter space and storage, making meal prep a breeze. It flows into the dining area and mudroom, with easy access to the main floor laundry for added convenience. Upstairs, the primary bedroom offers a private retreat with its own newly renovated 5-piece ensuite bathroom. Outside, enjoy the covered concrete patio perfect for relaxing or hosting guests. There is also a workshop space for projects or extra storage, along with a double-wide concrete driveway for plenty of parking. Situated close to schools, parks, and trails, this home provides an ideal location for those who love outdoor activities and need easy access to everyday amenities. Don't miss the chance to make this updated home yours! (id:50976)
Property Details
|
MLS® Number
|
X12068901 |
|
Property Type
|
Single Family |
|
Community Name
|
St. Marys |
|
Amenities Near By
|
Park |
|
Features
|
Sump Pump |
|
Parking Space Total
|
4 |
|
Structure
|
Workshop |
Building
|
Bathroom Total
|
2 |
|
Bedrooms Above Ground
|
2 |
|
Bedrooms Total
|
2 |
|
Age
|
100+ Years |
|
Appliances
|
Water Heater, Water Softener, Dishwasher, Dryer, Stove, Washer, Window Coverings, Refrigerator |
|
Basement Development
|
Unfinished |
|
Basement Type
|
Partial (unfinished) |
|
Construction Style Attachment
|
Detached |
|
Cooling Type
|
Central Air Conditioning |
|
Exterior Finish
|
Vinyl Siding |
|
Fire Protection
|
Smoke Detectors |
|
Foundation Type
|
Stone |
|
Heating Fuel
|
Natural Gas |
|
Heating Type
|
Forced Air |
|
Stories Total
|
2 |
|
Size Interior
|
1,100 - 1,500 Ft2 |
|
Type
|
House |
|
Utility Water
|
Municipal Water |
Parking
Land
|
Acreage
|
No |
|
Land Amenities
|
Park |
|
Sewer
|
Sanitary Sewer |
|
Size Depth
|
124 Ft |
|
Size Frontage
|
34 Ft |
|
Size Irregular
|
34 X 124 Ft |
|
Size Total Text
|
34 X 124 Ft|under 1/2 Acre |
|
Zoning Description
|
R2-1 |
Rooms
| Level |
Type |
Length |
Width |
Dimensions |
|
Main Level |
Mud Room |
8.8 m |
11.7 m |
8.8 m x 11.7 m |
|
Main Level |
Kitchen |
16.7 m |
12 m |
16.7 m x 12 m |
|
Main Level |
Dining Room |
17.7 m |
7.9 m |
17.7 m x 7.9 m |
|
Main Level |
Laundry Room |
6.11 m |
7.1 m |
6.11 m x 7.1 m |
|
Main Level |
Living Room |
17.2 m |
16.9 m |
17.2 m x 16.9 m |
|
Main Level |
Bathroom |
7.7 m |
7.7 m |
7.7 m x 7.7 m |
|
Main Level |
Bedroom |
10.6 m |
8.9 m |
10.6 m x 8.9 m |
|
Upper Level |
Primary Bedroom |
17.2 m |
17 m |
17.2 m x 17 m |
|
Upper Level |
Bathroom |
7.6 m |
14.5 m |
7.6 m x 14.5 m |
https://www.realtor.ca/real-estate/28135697/297-wellington-street-s-st-marys-st-marys



