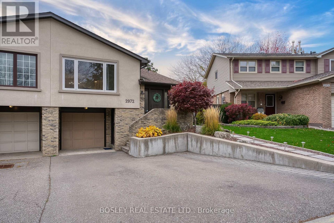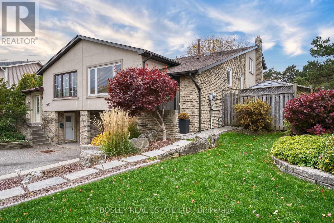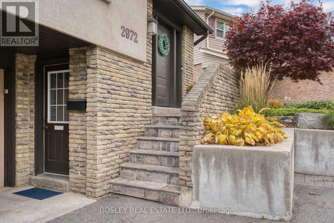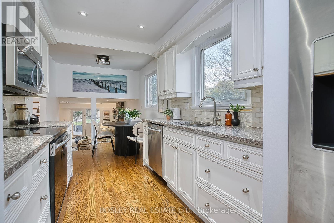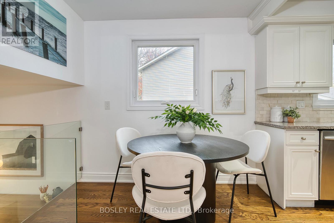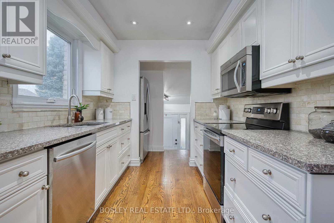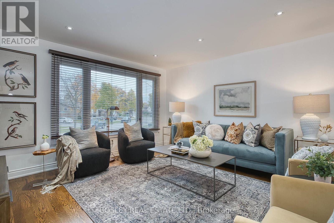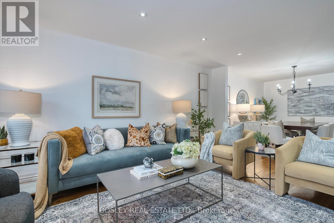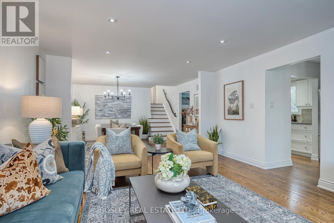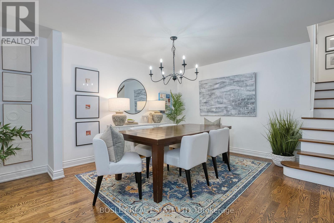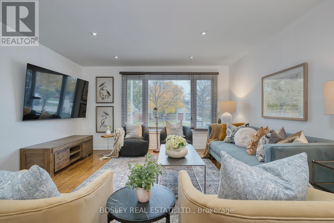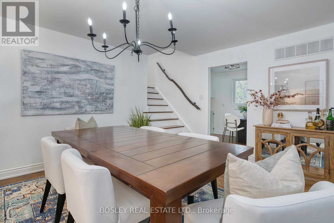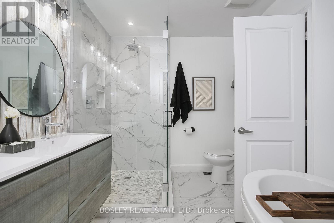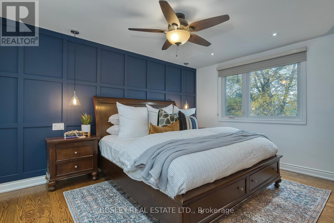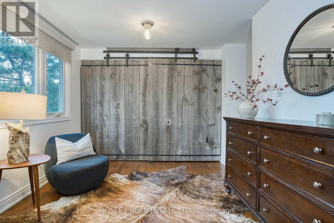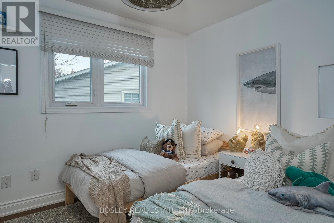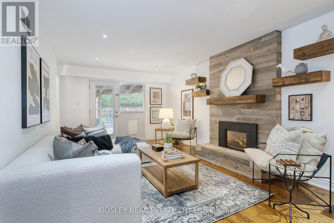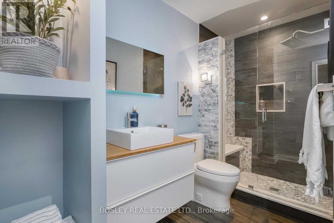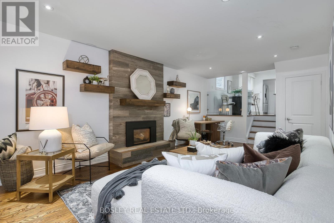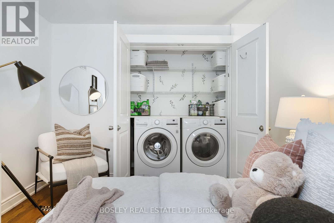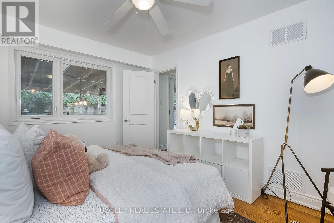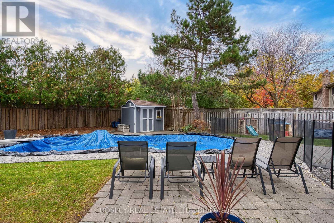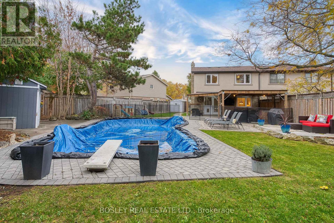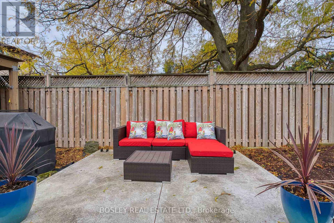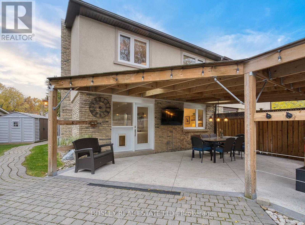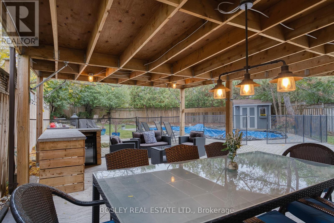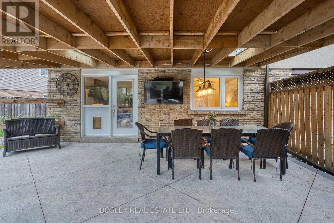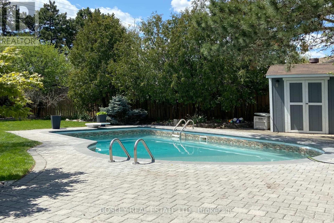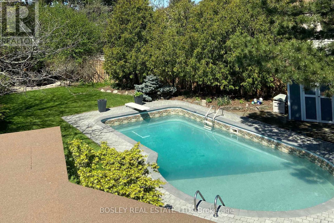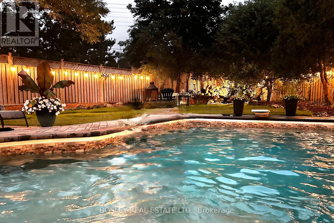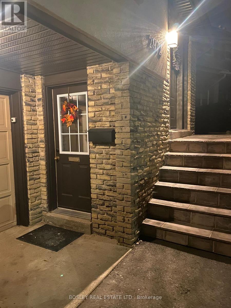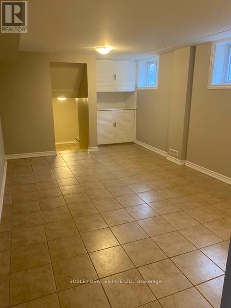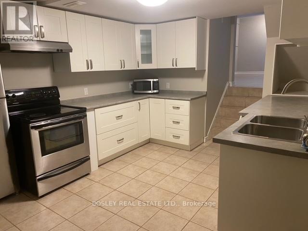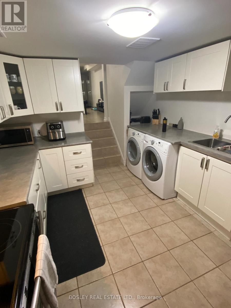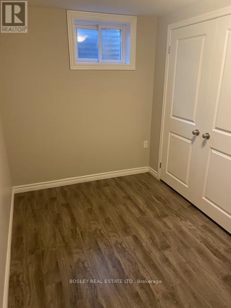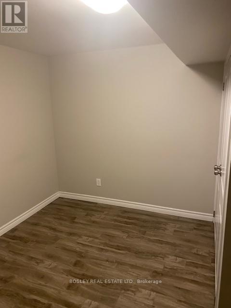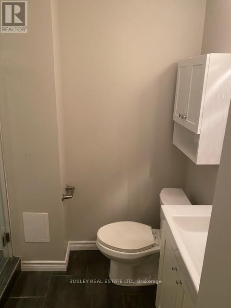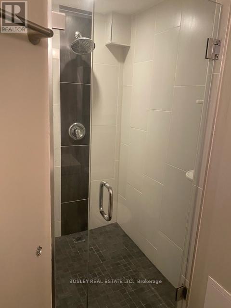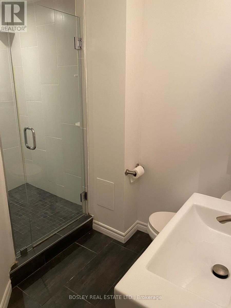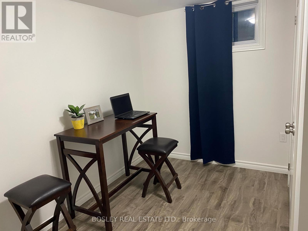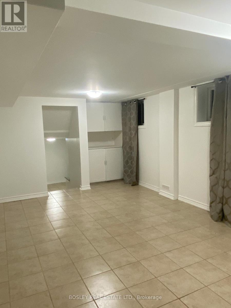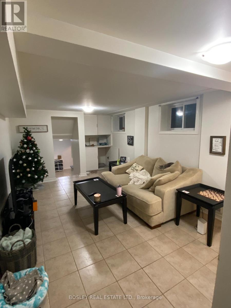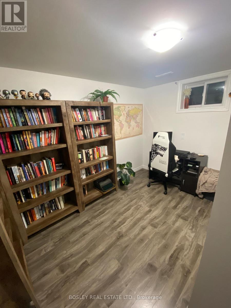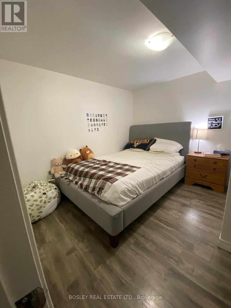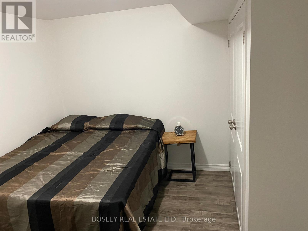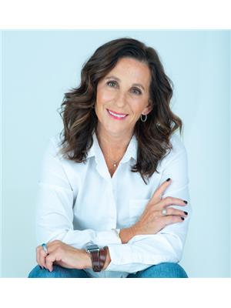5 Bedroom
3 Bathroom
1,500 - 2,000 ft2
Fireplace
Inground Pool
Central Air Conditioning
Forced Air
$1,088,000
Beautifully renovated semi-detached backsplit in the heart of Meadowvale! Situated on a rare, deep irregular lot 20.07 ft x 191.45 ft, this home offers exceptional space both inside and out. The main level features a bright, open living and dining area with large windows that fill the space with natural light. The modern kitchen, also on this level, showcases granite countertops, stainless steel appliances, and overlooks the spacious family room below - perfect for everyday living and entertaining. Step down to the ground-level family room, complete with a cozy fireplace, a 3-piece bathroom, and a large bedroom perfect for a guest or teenager. Upstairs, you'll find two generously sized bedrooms. The primary suite, created by combining two rooms into one, offers a spacious retreat with its own private sitting area. This exquisite space can easily be converted back into two separate bedrooms if desired. Also on this floor is a large 5-piece semi-ensuite bathroom featuring a separate shower and a luxurious soaking tub. The basement has a separate entrance to an income generating unit. It features a living room, large kitchen with ensuite laundry and 2 bedrooms. Fabulous tenants who would love to stay. Step outside to your private backyard oasis! Enjoy a covered seating area, a stunning Heated saltwater in-ground pool, waterfall, pond and plenty of space for entertaining, gardening, or play. Furnace and Air replaced in 2022, Roof 2018, Stucco 2018 and window 2016. Gas line for BBQ is available. (id:50976)
Open House
This property has open houses!
Starts at:
2:00 pm
Ends at:
4:00 pm
Starts at:
2:00 pm
Ends at:
4:00 pm
Property Details
|
MLS® Number
|
W12517052 |
|
Property Type
|
Single Family |
|
Community Name
|
Meadowvale |
|
Amenities Near By
|
Public Transit, Park, Schools |
|
Equipment Type
|
Water Heater |
|
Features
|
Irregular Lot Size |
|
Parking Space Total
|
3 |
|
Pool Features
|
Salt Water Pool |
|
Pool Type
|
Inground Pool |
|
Rental Equipment Type
|
Water Heater |
Building
|
Bathroom Total
|
3 |
|
Bedrooms Above Ground
|
3 |
|
Bedrooms Below Ground
|
2 |
|
Bedrooms Total
|
5 |
|
Age
|
31 To 50 Years |
|
Amenities
|
Fireplace(s) |
|
Appliances
|
Dishwasher, Dryer, Two Stoves, Two Washers, Window Coverings, Two Refrigerators |
|
Basement Features
|
Apartment In Basement |
|
Basement Type
|
N/a |
|
Construction Style Attachment
|
Semi-detached |
|
Construction Style Split Level
|
Backsplit |
|
Cooling Type
|
Central Air Conditioning |
|
Exterior Finish
|
Brick |
|
Fireplace Present
|
Yes |
|
Fireplace Total
|
1 |
|
Flooring Type
|
Tile, Hardwood |
|
Foundation Type
|
Concrete |
|
Half Bath Total
|
1 |
|
Heating Fuel
|
Natural Gas |
|
Heating Type
|
Forced Air |
|
Size Interior
|
1,500 - 2,000 Ft2 |
|
Type
|
House |
|
Utility Water
|
Municipal Water |
Parking
Land
|
Acreage
|
No |
|
Land Amenities
|
Public Transit, Park, Schools |
|
Sewer
|
Sanitary Sewer |
|
Size Depth
|
191 Ft ,6 In |
|
Size Frontage
|
20 Ft ,1 In |
|
Size Irregular
|
20.1 X 191.5 Ft ; 136.17 Ft X 92.08 Ft X 191.45 Ft X 20.07 |
|
Size Total Text
|
20.1 X 191.5 Ft ; 136.17 Ft X 92.08 Ft X 191.45 Ft X 20.07 |
Rooms
| Level |
Type |
Length |
Width |
Dimensions |
|
Lower Level |
Bedroom |
2.69 m |
3.4 m |
2.69 m x 3.4 m |
|
Lower Level |
Bedroom |
3.1 m |
3.15 m |
3.1 m x 3.15 m |
|
Lower Level |
Living Room |
5.49 m |
3.35 m |
5.49 m x 3.35 m |
|
Lower Level |
Kitchen |
3.89 m |
3.2 m |
3.89 m x 3.2 m |
|
Upper Level |
Kitchen |
6.22 m |
2.46 m |
6.22 m x 2.46 m |
|
Upper Level |
Living Room |
5.11 m |
4.27 m |
5.11 m x 4.27 m |
|
Upper Level |
Dining Room |
3.48 m |
4.27 m |
3.48 m x 4.27 m |
|
Upper Level |
Family Room |
3.56 m |
6.88 m |
3.56 m x 6.88 m |
|
Upper Level |
Bedroom |
4.39 m |
3.18 m |
4.39 m x 3.18 m |
|
Upper Level |
Bedroom |
3.18 m |
2.59 m |
3.18 m x 2.59 m |
|
Upper Level |
Primary Bedroom |
4.52 m |
6.25 m |
4.52 m x 6.25 m |
https://www.realtor.ca/real-estate/29075612/2972-oslo-crescent-mississauga-meadowvale-meadowvale



