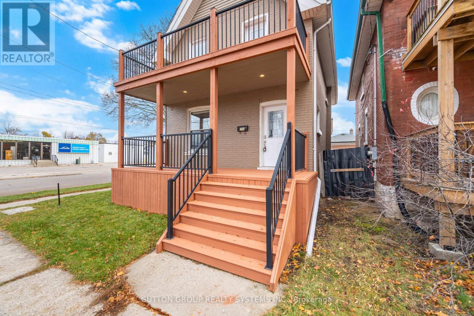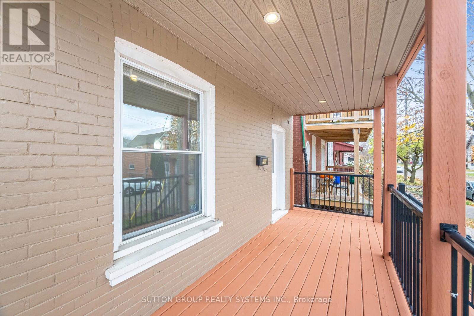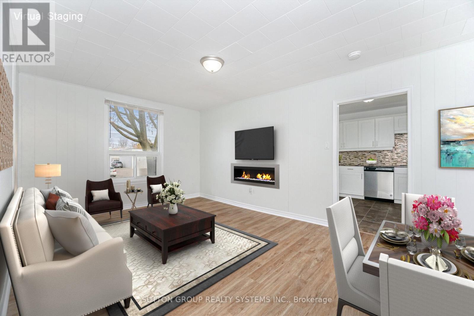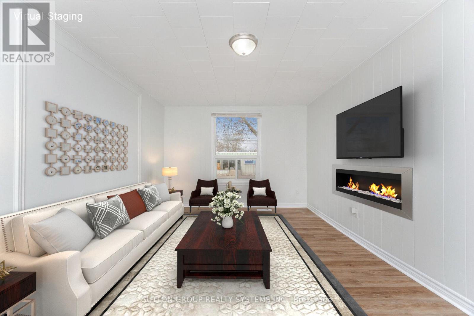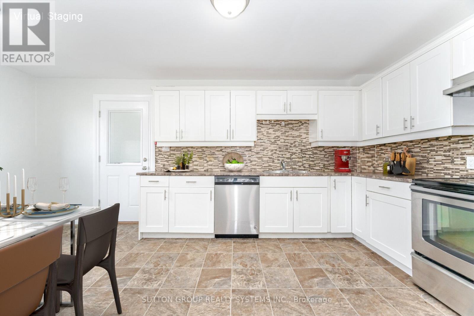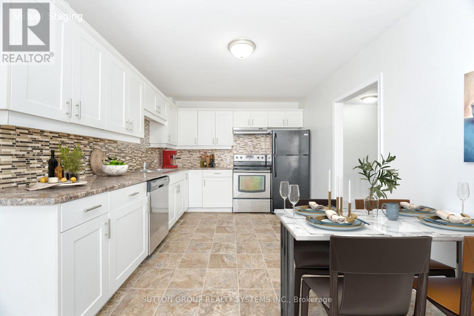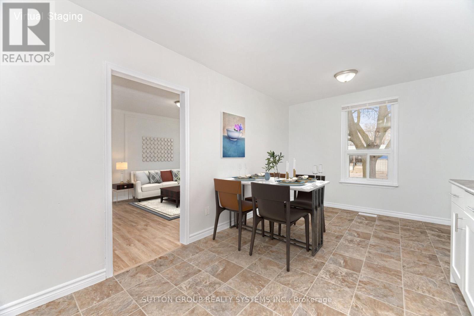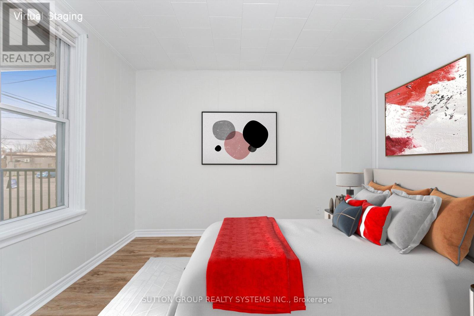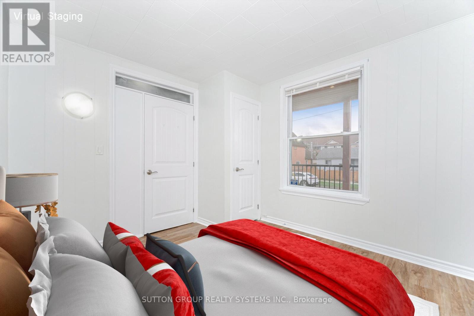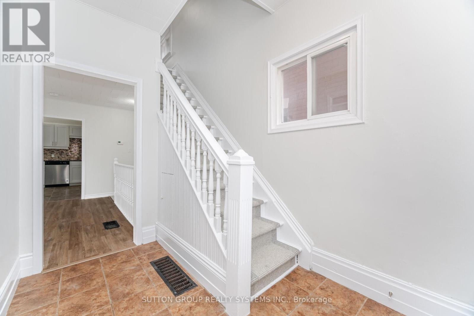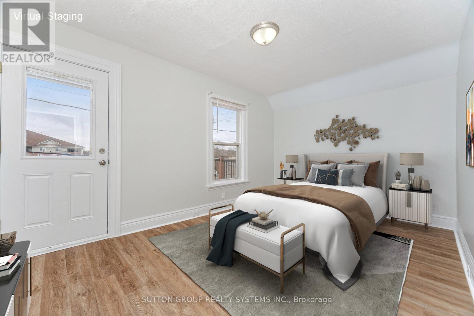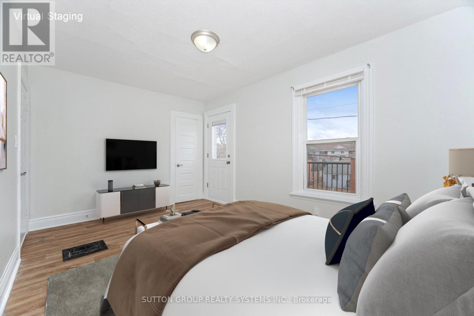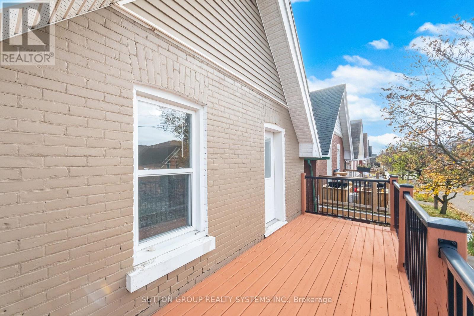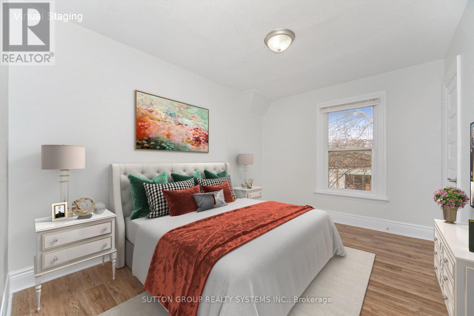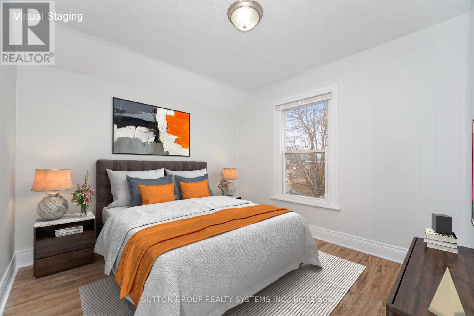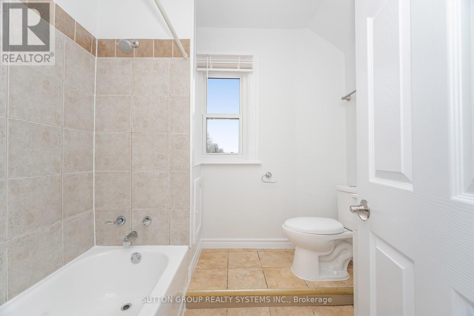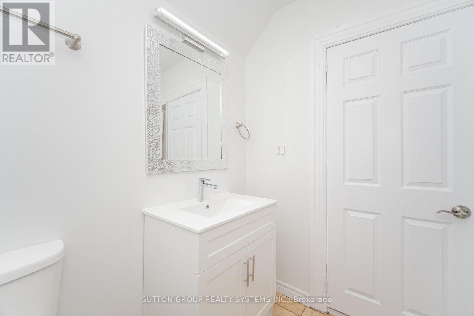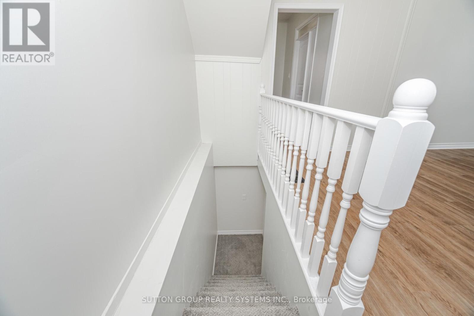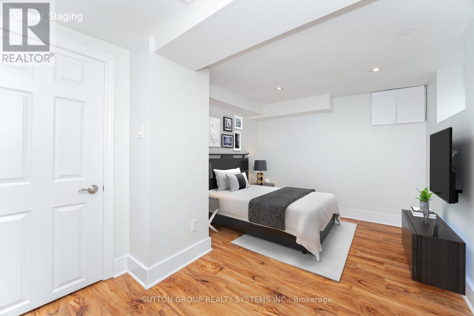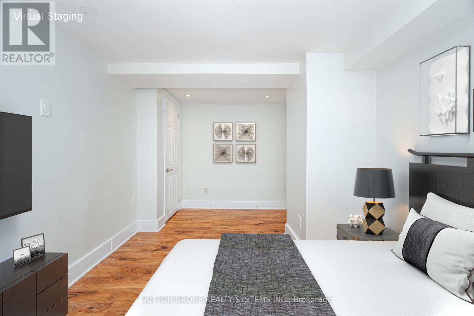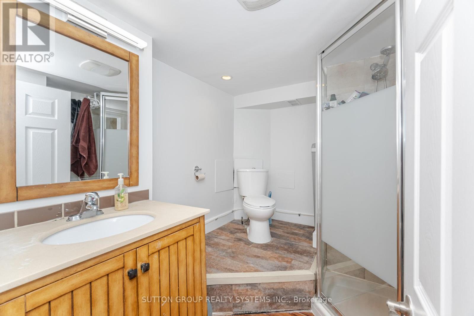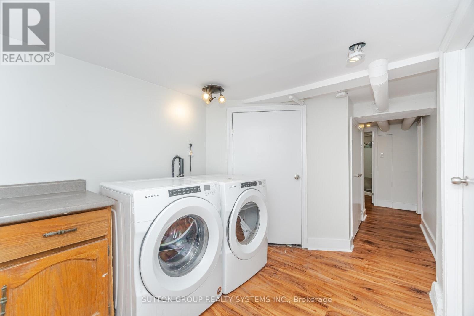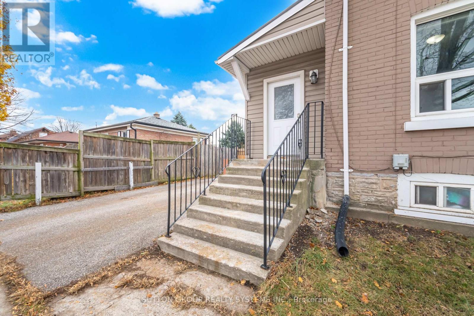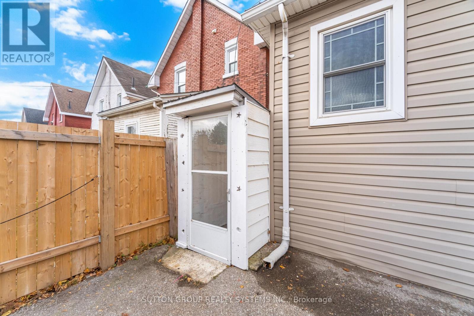6 Bedroom
2 Bathroom
1,100 - 1,500 ft2
Central Air Conditioning
Forced Air
$559,900
Attention Home Owners and Investors. Excellent opportunity to own a 4 + 2 bedroom renovated detached home close to universities and downtown. Freshly painted and beautifully renovated. Fully finished basement with separate entrance with potential for basement apartment. Opportunity to used main floor storage area as a bedroom, making this a 7 bedroom student rental with potential for $4,200+ in monthly income. Master bedroom has beautiful 2nd floor deck for lazy summer afternoons. All windows replaced. Lifetime metal roof. Do not miss this opportunity! Offers anytime. (id:50976)
Property Details
|
MLS® Number
|
X12563044 |
|
Property Type
|
Single Family |
|
Parking Space Total
|
2 |
Building
|
Bathroom Total
|
2 |
|
Bedrooms Above Ground
|
4 |
|
Bedrooms Below Ground
|
2 |
|
Bedrooms Total
|
6 |
|
Appliances
|
Water Heater, Water Softener, Window Coverings |
|
Basement Development
|
Finished |
|
Basement Features
|
Separate Entrance |
|
Basement Type
|
N/a (finished), Full, N/a |
|
Construction Style Attachment
|
Detached |
|
Cooling Type
|
Central Air Conditioning |
|
Exterior Finish
|
Brick |
|
Foundation Type
|
Unknown |
|
Heating Fuel
|
Natural Gas |
|
Heating Type
|
Forced Air |
|
Stories Total
|
2 |
|
Size Interior
|
1,100 - 1,500 Ft2 |
|
Type
|
House |
|
Utility Water
|
Municipal Water |
Parking
Land
|
Acreage
|
No |
|
Sewer
|
Sanitary Sewer |
|
Size Irregular
|
34 X 71 Acre |
|
Size Total Text
|
34 X 71 Acre |
Rooms
| Level |
Type |
Length |
Width |
Dimensions |
|
Second Level |
Primary Bedroom |
4.57 m |
3.05 m |
4.57 m x 3.05 m |
|
Second Level |
Bedroom 2 |
3.89 m |
3 m |
3.89 m x 3 m |
|
Second Level |
Bedroom 3 |
3.17 m |
3.05 m |
3.17 m x 3.05 m |
|
Second Level |
Bathroom |
|
|
Measurements not available |
|
Basement |
Bedroom |
2.67 m |
2.44 m |
2.67 m x 2.44 m |
|
Basement |
Laundry Room |
3.48 m |
2.29 m |
3.48 m x 2.29 m |
|
Basement |
Bathroom |
|
|
Measurements not available |
|
Basement |
Bedroom |
3.45 m |
2.29 m |
3.45 m x 2.29 m |
|
Main Level |
Living Room |
3.35 m |
3 m |
3.35 m x 3 m |
|
Main Level |
Dining Room |
4.98 m |
3.5 m |
4.98 m x 3.5 m |
|
Main Level |
Kitchen |
5.49 m |
3.05 m |
5.49 m x 3.05 m |
|
Main Level |
Bedroom |
3.48 m |
2.99 m |
3.48 m x 2.99 m |
https://www.realtor.ca/real-estate/29122978/299-park-avenue-brantford





