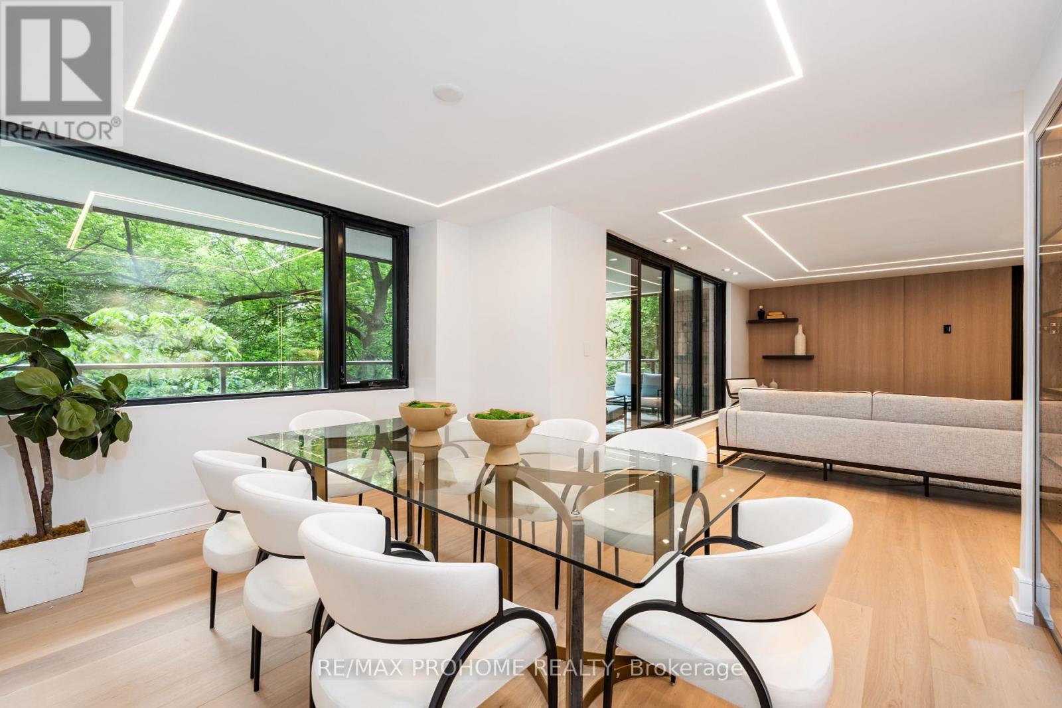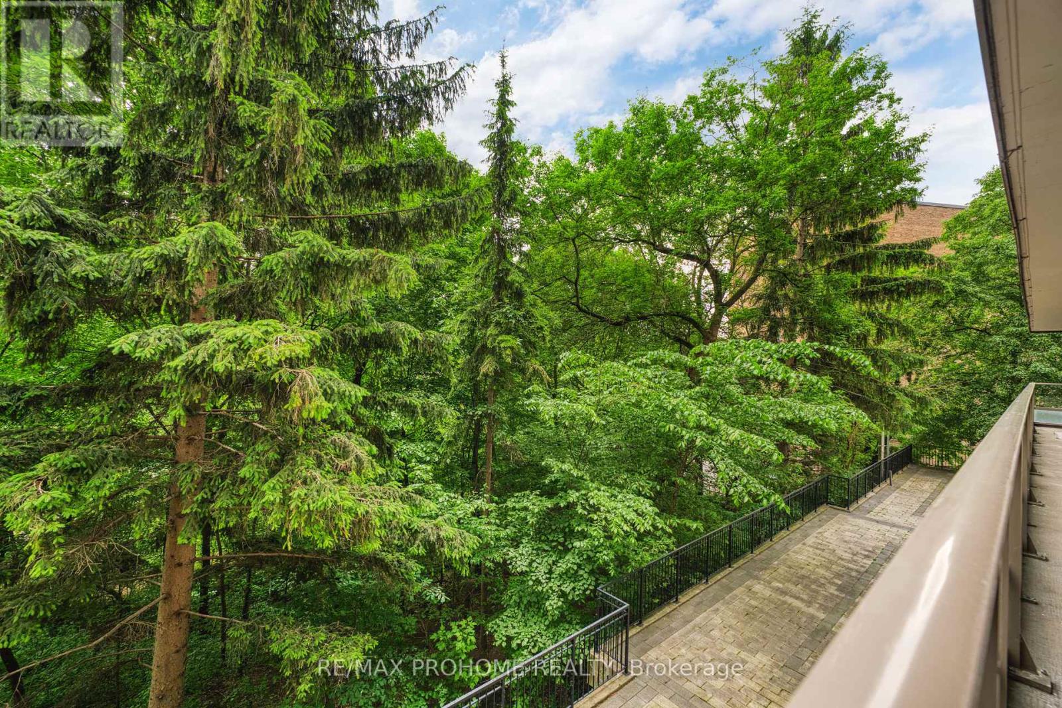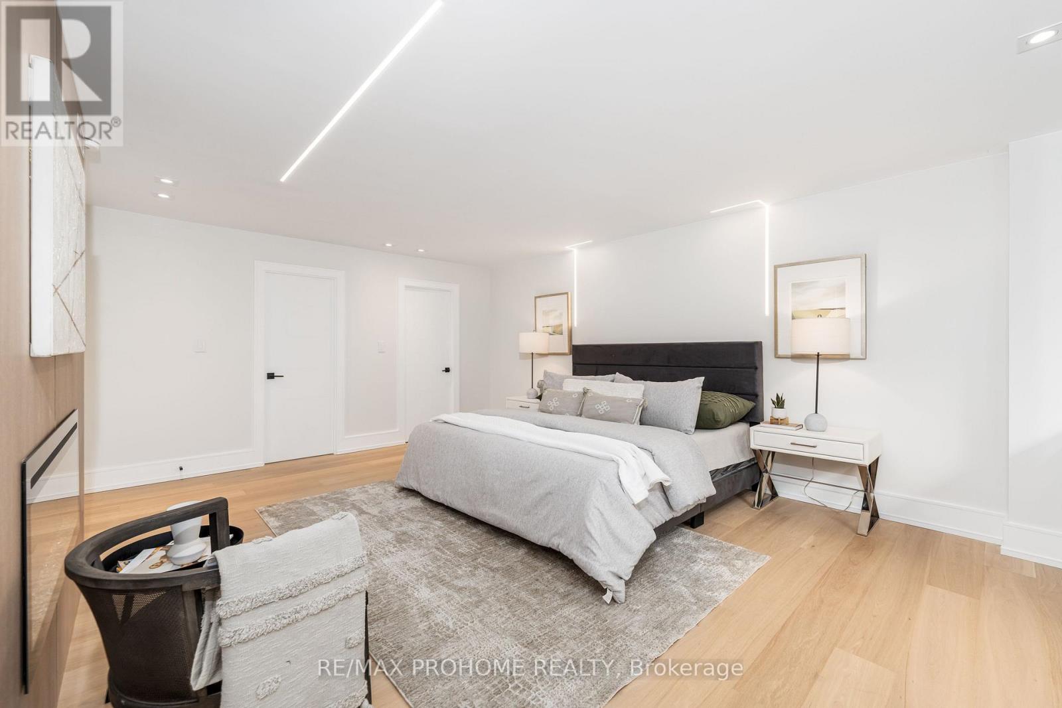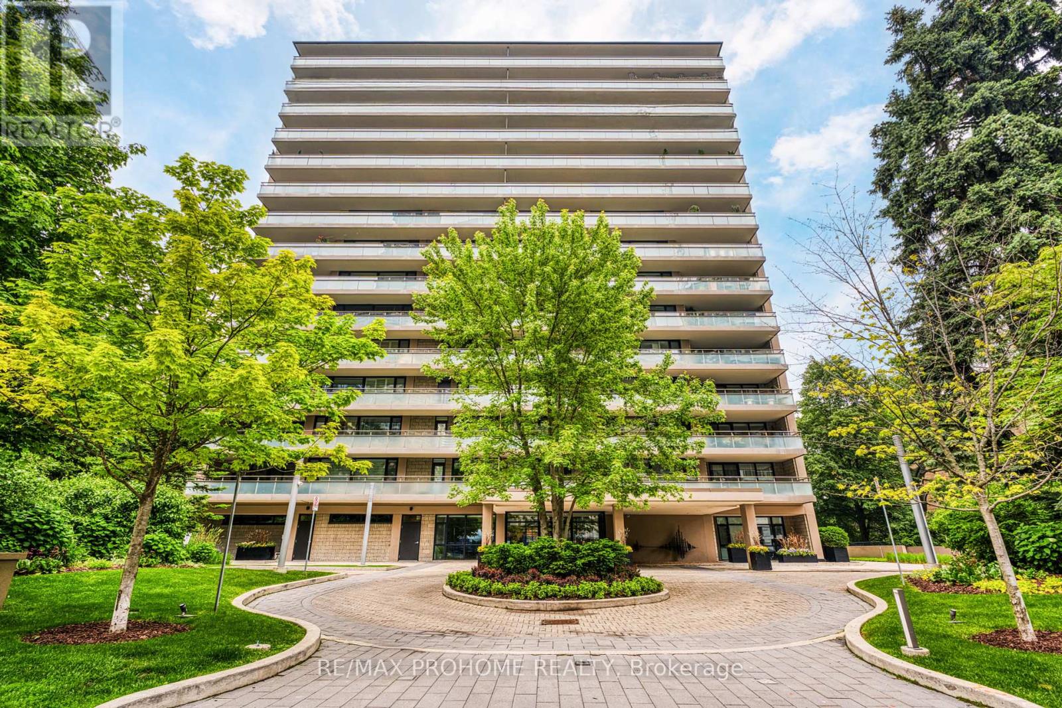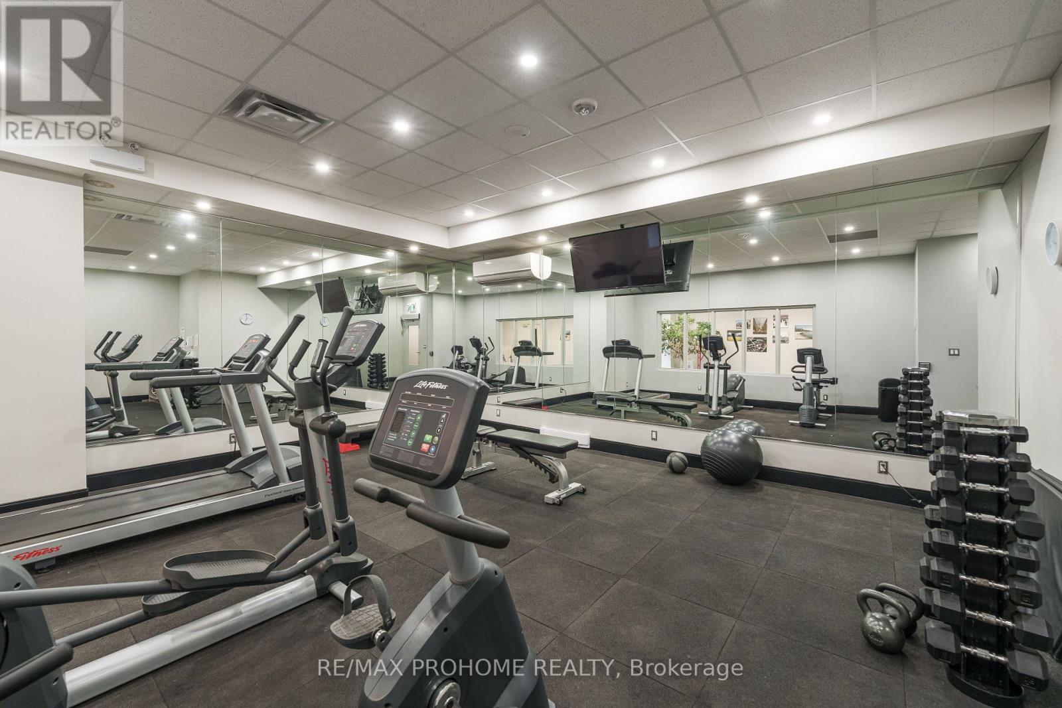3 Bedroom
2 Bathroom
1,800 - 1,999 ft2
Fireplace
Outdoor Pool
Central Air Conditioning
Forced Air
$2,000,000Maintenance, Heat, Electricity, Water, Cable TV, Common Area Maintenance, Insurance, Parking
$2,050 Monthly
One of a kind. Welcome to Suite 2D at 66 Collier, a brand new, custom-renovated corner suite in one of Toronto's most prestigious boutique buildings. Approx. 1,800 sq.ft. interior + 350 sq.ft. wraparound terrace overlooking lush ravine views. Only 4 suites per floor true privacy steps from Yorkville. Meticulously designed with bespoke cabinetry, premium finishes, and wide-plank hardwood floors throughout. Two elegant bedrooms + 2 luxurious baths. Bright open-concept living/dining space with custom feature wall and linear fireplace. A second fireplace warms the spacious primary retreat, which includes his & her walk-in closets and walk-out to terrace. Chefs kitchen offers oversized integrated fridge, built-in oven/microwave, custom wine storage, sleek open shelving, and a generous workspace designed for both function and style. Stunning full-size laundry room with custom cabinetry and sink rare in condo living. Two spa-like bathrooms with custom made vanities, oversized tilework, glass showers, and designer fixtures. All windows and sliding doors are newly upgraded. Includes one parking and locker. Boutique building features 24 hours concierge, gym, outdoor pool, party room, visitor parking. Steps to Rosedale Ravine, Yorkville shops, TTC, and fine dining. An exquisite combination of location, quality, and privacy, this is refined living at its finest. (id:50976)
Property Details
|
MLS® Number
|
C12204269 |
|
Property Type
|
Single Family |
|
Community Name
|
Rosedale-Moore Park |
|
Amenities Near By
|
Park, Place Of Worship, Public Transit |
|
Community Features
|
Pet Restrictions |
|
Features
|
In Suite Laundry |
|
Parking Space Total
|
1 |
|
Pool Type
|
Outdoor Pool |
Building
|
Bathroom Total
|
2 |
|
Bedrooms Above Ground
|
2 |
|
Bedrooms Below Ground
|
1 |
|
Bedrooms Total
|
3 |
|
Amenities
|
Security/concierge, Visitor Parking, Exercise Centre, Party Room, Fireplace(s), Storage - Locker |
|
Appliances
|
Garage Door Opener Remote(s), Cooktop, Dryer, Freezer, Microwave, Oven, Washer, Refrigerator |
|
Cooling Type
|
Central Air Conditioning |
|
Exterior Finish
|
Concrete |
|
Fireplace Present
|
Yes |
|
Flooring Type
|
Hardwood |
|
Heating Fuel
|
Natural Gas |
|
Heating Type
|
Forced Air |
|
Size Interior
|
1,800 - 1,999 Ft2 |
|
Type
|
Apartment |
Parking
Land
|
Acreage
|
No |
|
Land Amenities
|
Park, Place Of Worship, Public Transit |
Rooms
| Level |
Type |
Length |
Width |
Dimensions |
|
Flat |
Foyer |
3.22 m |
3.02 m |
3.22 m x 3.02 m |
|
Flat |
Living Room |
5.03 m |
5.92 m |
5.03 m x 5.92 m |
|
Flat |
Eating Area |
4.39 m |
3.56 m |
4.39 m x 3.56 m |
|
Flat |
Kitchen |
4.27 m |
3.35 m |
4.27 m x 3.35 m |
|
Flat |
Dining Room |
4.65 m |
3.2 m |
4.65 m x 3.2 m |
|
Flat |
Primary Bedroom |
5.56 m |
4.27 m |
5.56 m x 4.27 m |
|
Flat |
Bedroom 2 |
4.57 m |
3.12 m |
4.57 m x 3.12 m |
|
Flat |
Laundry Room |
|
|
Measurements not available |
https://www.realtor.ca/real-estate/28433755/2d-66-collier-street-toronto-rosedale-moore-park-rosedale-moore-park














