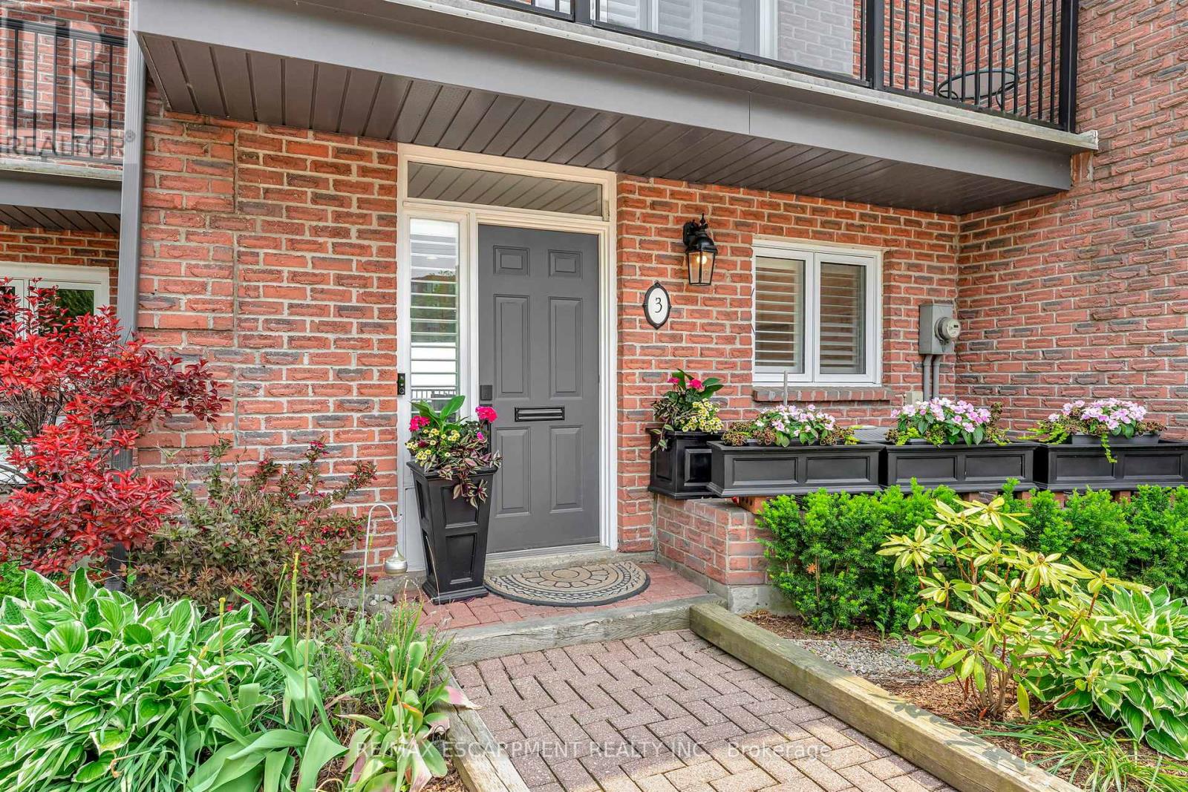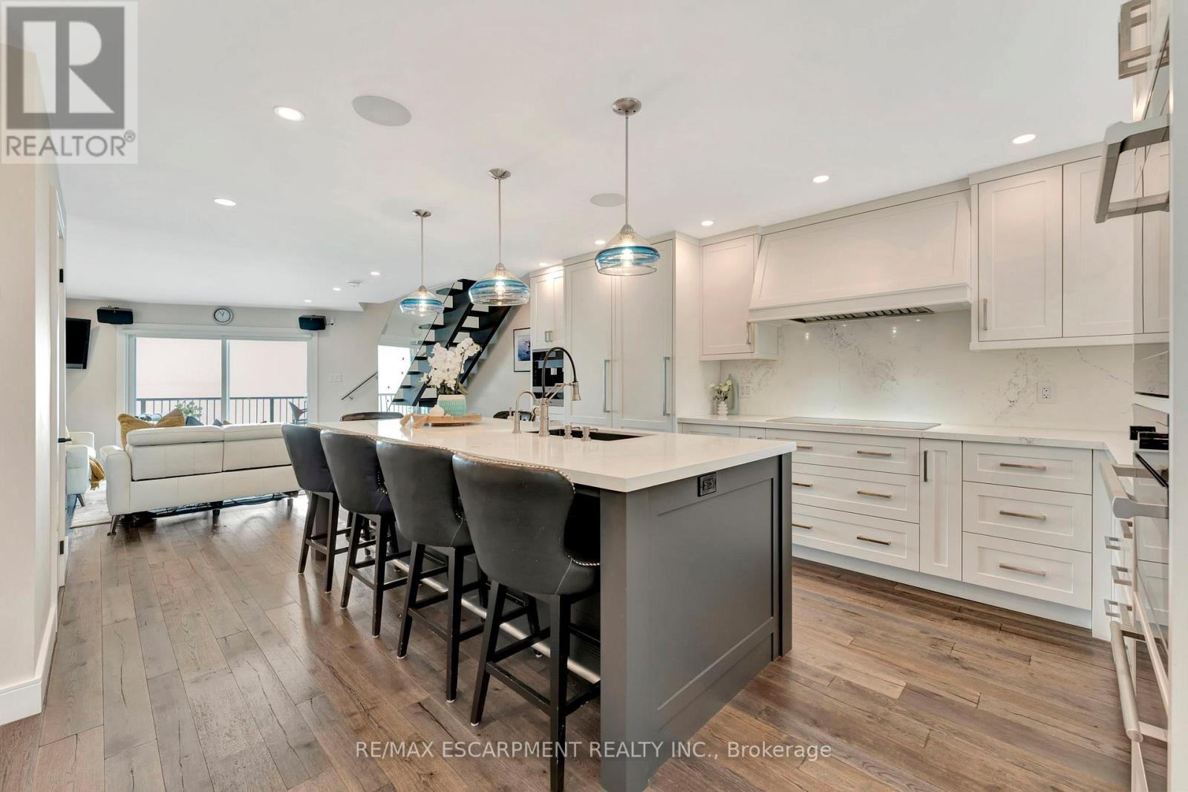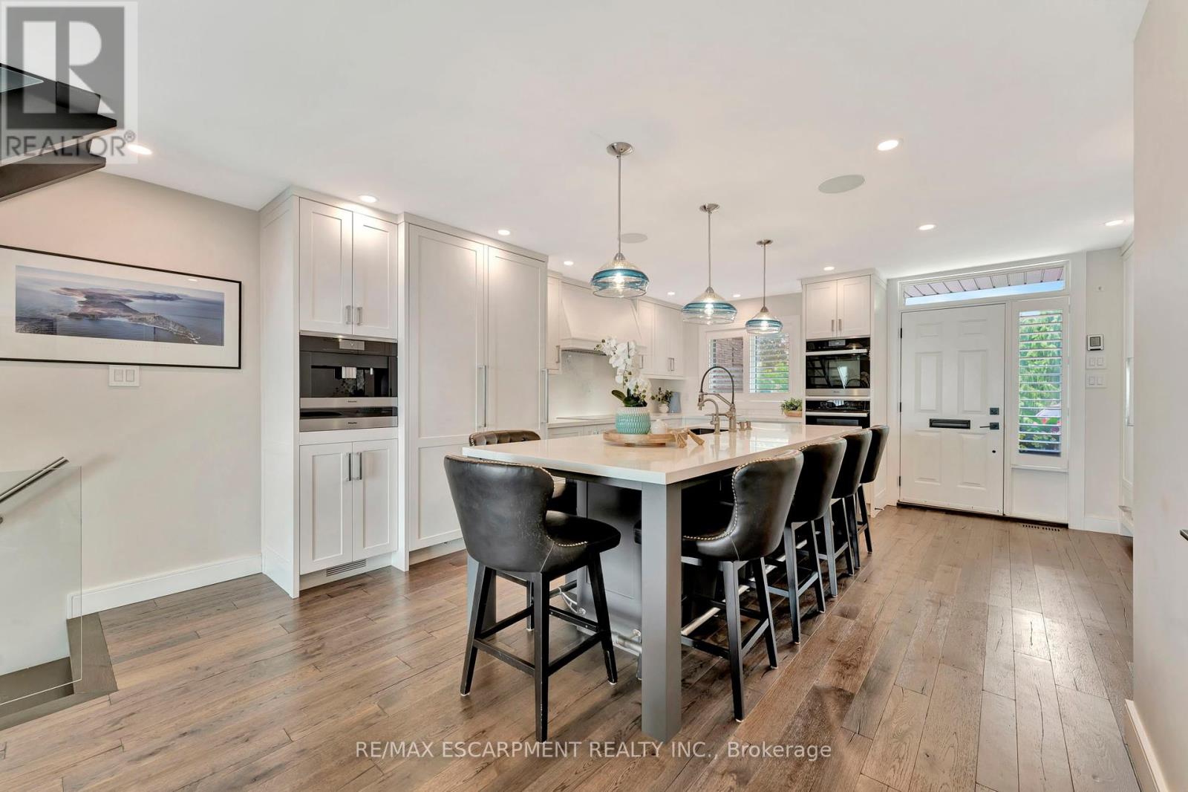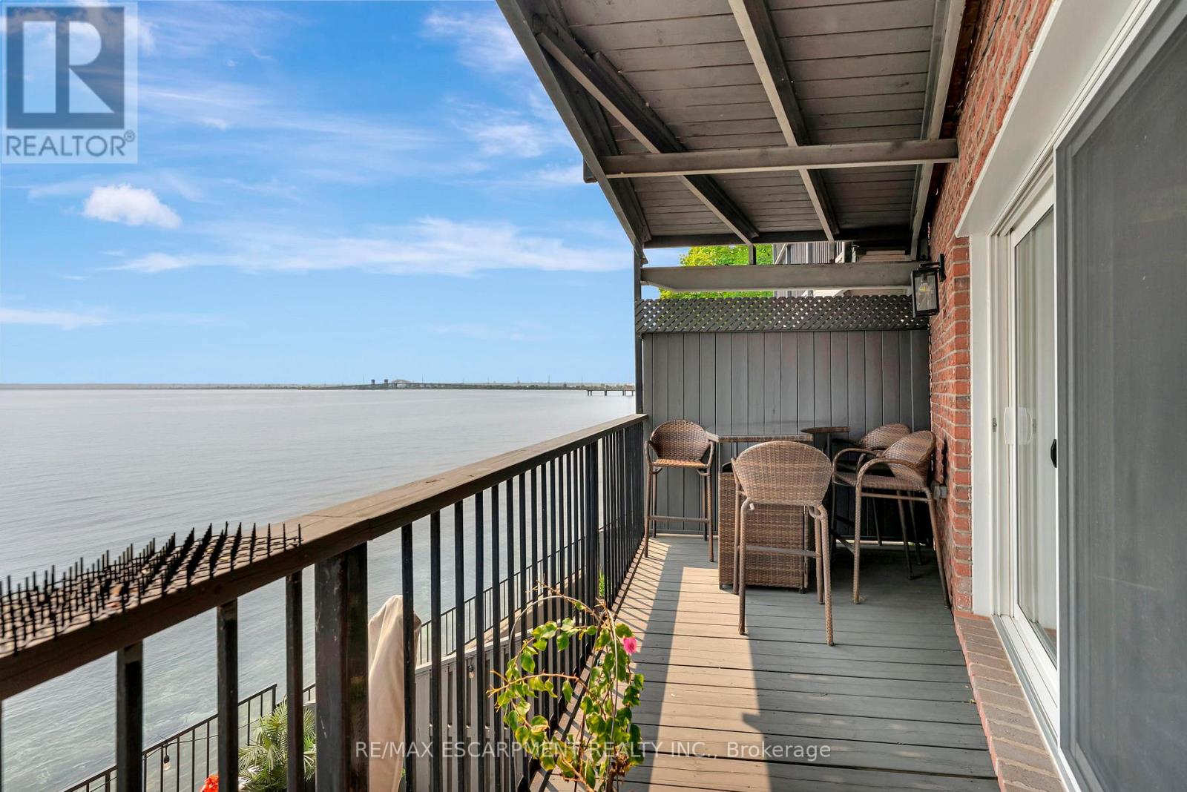1 Bedroom
3 Bathroom
1,600 - 1,799 ft2
Central Air Conditioning
Forced Air
Waterfront
$1,999,900Maintenance, Parking
$1,230.37 Monthly
Welcome to the ultimate lakefront lifestyle. This fully renovated 3-level townhouse offers unobstructed, panoramic views of Lake Ontario so close to the water, you can practically dip your toes in. Located just 600 metres from downtown Burlington, this is a rare blend of tranquility and convenience. This 3-level townhouse (1,600 plus SF) offers 1 bedrooms (potential for 2nd if you converted large walk-in closet back into a bedroom), 3 bathrooms (2 full, 1 powder) and 4 separate patio/terraces (huge 400 SF lower terrace at the water's edge). In 2020 this unit was completely gutted to the studs and rebuilt by the renowned Bespoke Home Solutions with a total renovation budget exceeding $500K . The gourmet kitchen has been masterfully crafted with designer finishes including: Insinkerator food waste disposal, hot water tank/dispenser, Porter & Charles warming drawer, Built in Miele Appliances (including a $7K plumbed in Coffee Machine), microwave/convection oven, Combi Steam Oven, Dacor Fridge & Freezer and Gravelle custom cabinetry throughout. The spacious primary suite is a true retreat, featuring a spa-inspired ensuite with heated floors, a two-person soaker tub, and a private balcony with stunning sunrise views over the lake. The second bedroom has been converted into a designer walk-in closet with custom cabinetry and a centre island, offering both form and function (easily reverted to a bedroom if desired). Lower level family room offers a full bathroom, ample storage and ability to offer a guest suite with use of a murphy bed. Backwater valve in basement. Home is equipped with Sonos built in ceiling speakers with hooked up amplifiers and speaker selector options. Large 400 SF back terrace is fashioned with a BBQ gas line and has a hook up for a Hot Tub. (id:50976)
Open House
This property has open houses!
Starts at:
2:00 pm
Ends at:
4:00 pm
Property Details
|
MLS® Number
|
W12197437 |
|
Property Type
|
Single Family |
|
Community Name
|
Brant |
|
Community Features
|
Pet Restrictions |
|
Easement
|
Unknown, None |
|
Equipment Type
|
Water Heater |
|
Features
|
Carpet Free |
|
Parking Space Total
|
2 |
|
Rental Equipment Type
|
Water Heater |
|
Structure
|
Deck, Patio(s) |
|
View Type
|
Lake View, Unobstructed Water View |
|
Water Front Type
|
Waterfront |
Building
|
Bathroom Total
|
3 |
|
Bedrooms Above Ground
|
1 |
|
Bedrooms Total
|
1 |
|
Age
|
31 To 50 Years |
|
Amenities
|
Storage - Locker |
|
Appliances
|
Garburator, Window Coverings |
|
Basement Development
|
Finished |
|
Basement Type
|
N/a (finished) |
|
Cooling Type
|
Central Air Conditioning |
|
Exterior Finish
|
Brick |
|
Half Bath Total
|
1 |
|
Heating Fuel
|
Natural Gas |
|
Heating Type
|
Forced Air |
|
Stories Total
|
3 |
|
Size Interior
|
1,600 - 1,799 Ft2 |
|
Type
|
Row / Townhouse |
Parking
Land
|
Access Type
|
Public Road, Private Road |
|
Acreage
|
No |
|
Zoning Description
|
Res |
Rooms
| Level |
Type |
Length |
Width |
Dimensions |
|
Second Level |
Bedroom |
3.96 m |
6.13 m |
3.96 m x 6.13 m |
|
Second Level |
Bathroom |
2.9 m |
2.77 m |
2.9 m x 2.77 m |
|
Second Level |
Bedroom 2 |
5.06 m |
2.99 m |
5.06 m x 2.99 m |
|
Lower Level |
Recreational, Games Room |
5.06 m |
7.65 m |
5.06 m x 7.65 m |
|
Lower Level |
Bathroom |
1.55 m |
3.6 m |
1.55 m x 3.6 m |
|
Main Level |
Family Room |
5.03 m |
5.73 m |
5.03 m x 5.73 m |
|
Main Level |
Kitchen |
5.06 m |
4.6 m |
5.06 m x 4.6 m |
|
Main Level |
Bathroom |
0.61 m |
2.14 m |
0.61 m x 2.14 m |
https://www.realtor.ca/real-estate/28419428/3-2136-old-lakeshore-road-burlington-brant-brant

















































