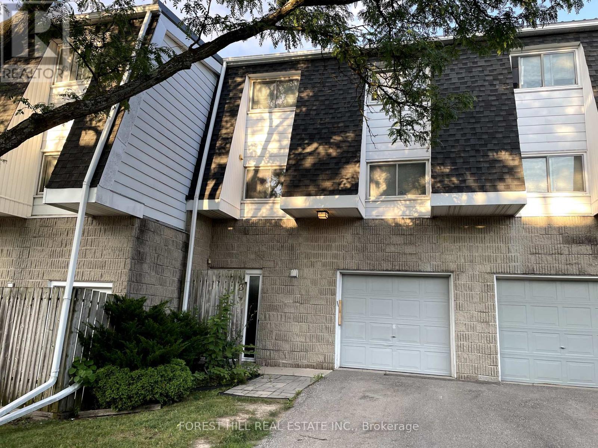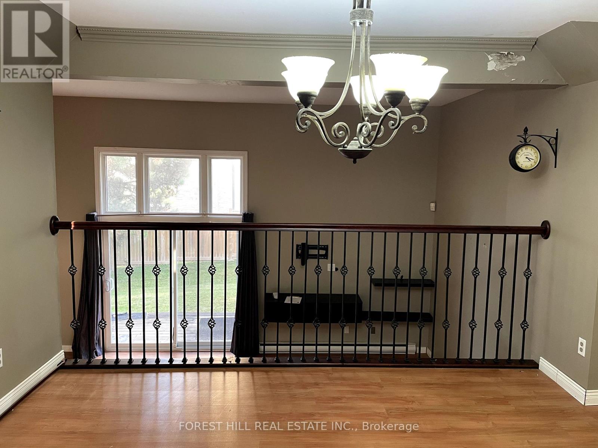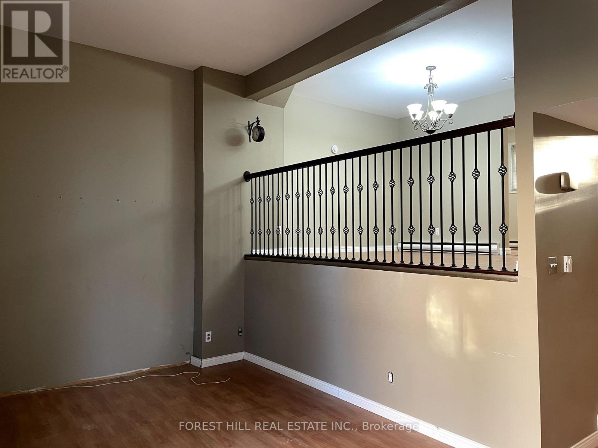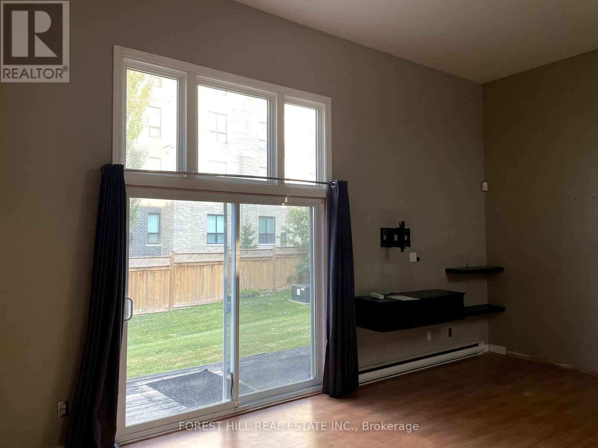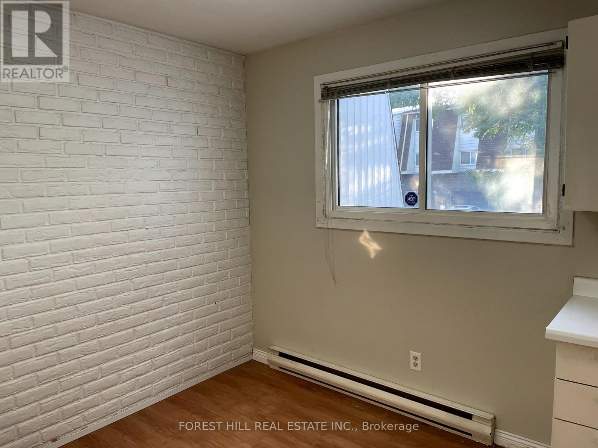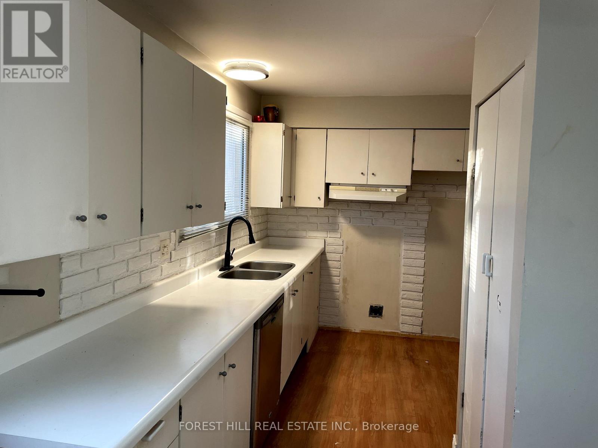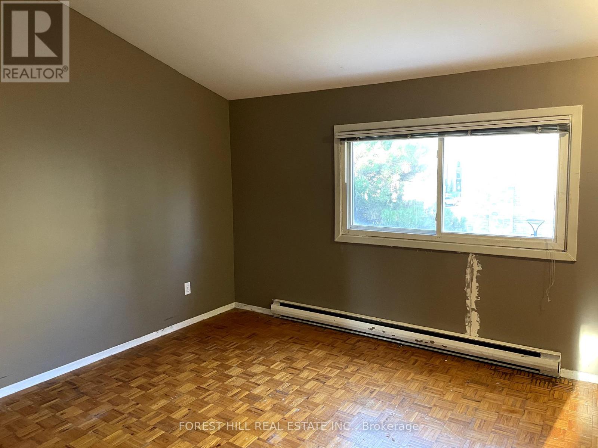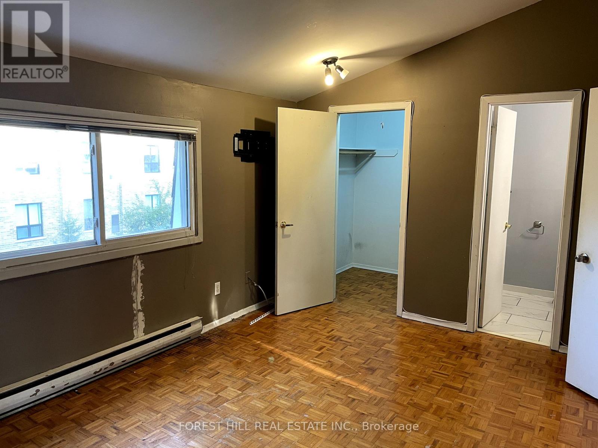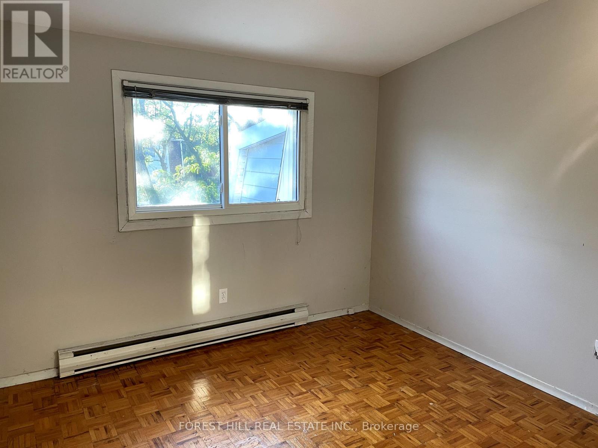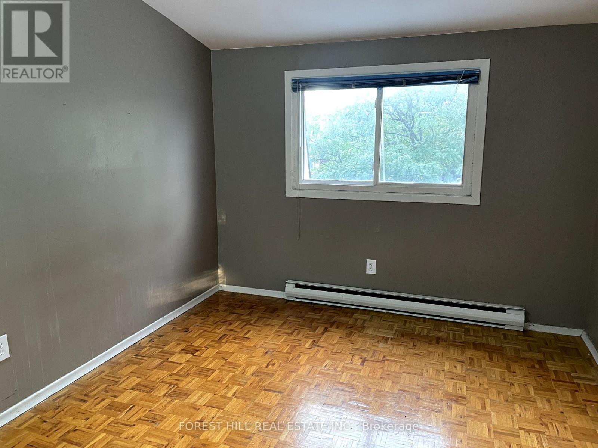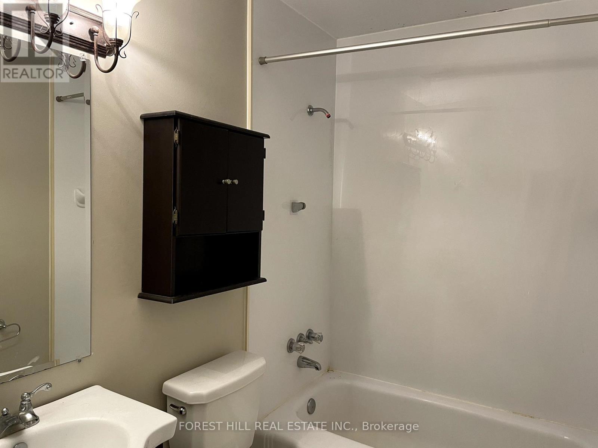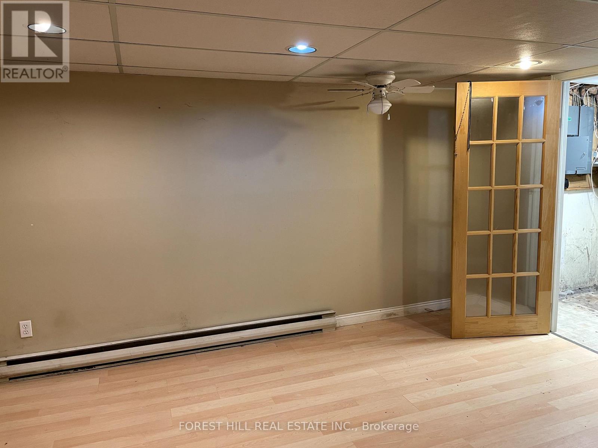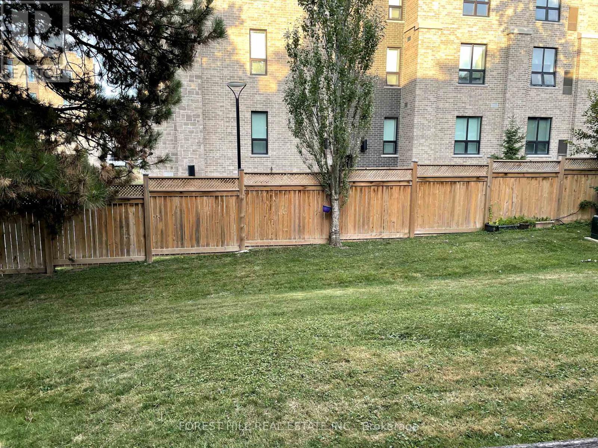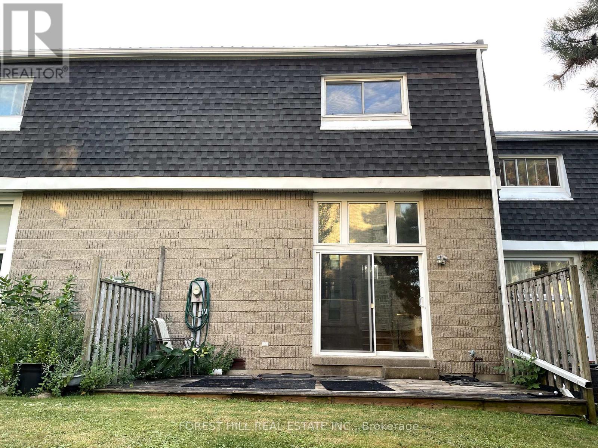3 Bedroom
3 Bathroom
1,000 - 1,199 ft2
Multi-Level
Baseboard Heaters
$394,000Maintenance, Insurance, Common Area Maintenance, Parking, Water
$361 Monthly
Welcome to a rare opportunity in the heart of Northwest London's sought-after Whitehills community. This spacious 3-bedroom, 3-bath condo with an attached garage offers generous square footage, a flexible layout, and unbeatable proximity to Western University, University Hospital, the Aquatic Centre, and scenic walking trails. Whether you're a first-time buyer, savvy investor, or someone looking to customize a home to your taste, this property is brimming with potential. Step inside to a functional multi-level layout featuring a bright living room with soaring ceilings, oversized windows, and sliding doors leading to a private deck and outdoor space. The large kitchen/dining level overlooks the living area, creating a great sense of openness and connection perfect for family living or entertaining. Upstairs, you'll find three well-sized bedrooms, including a primary suite with walk-in closet and convenient 2-piece ensuite. The lower level includes a versatile bonus room ideal for a rec room, office, or home gym and a laundry area with added storage. While some cosmetic updates are needed, the bones are solid and the location is unbeatable. With transit, shopping, schools, and trails all nearby, this is your chance to build equity in a well-established, well-connected neighbourhood. Don't miss the opportunity to make this condo your own book your showing today! (id:50976)
Property Details
|
MLS® Number
|
X12321374 |
|
Property Type
|
Single Family |
|
Community Name
|
North I |
|
Community Features
|
Pet Restrictions |
|
Equipment Type
|
Water Heater |
|
Parking Space Total
|
2 |
|
Rental Equipment Type
|
Water Heater |
Building
|
Bathroom Total
|
3 |
|
Bedrooms Above Ground
|
3 |
|
Bedrooms Total
|
3 |
|
Age
|
51 To 99 Years |
|
Appliances
|
Water Heater, Garage Door Opener Remote(s), Dishwasher |
|
Architectural Style
|
Multi-level |
|
Basement Development
|
Finished |
|
Basement Type
|
Full (finished) |
|
Exterior Finish
|
Brick, Vinyl Siding |
|
Fire Protection
|
Security System |
|
Foundation Type
|
Poured Concrete |
|
Half Bath Total
|
2 |
|
Heating Fuel
|
Electric |
|
Heating Type
|
Baseboard Heaters |
|
Size Interior
|
1,000 - 1,199 Ft2 |
|
Type
|
Row / Townhouse |
Parking
Land
|
Acreage
|
No |
|
Zoning Description
|
R5-3 |
Rooms
| Level |
Type |
Length |
Width |
Dimensions |
|
Second Level |
Dining Room |
3.99 m |
3.38 m |
3.99 m x 3.38 m |
|
Second Level |
Kitchen |
6.2 m |
2.48 m |
6.2 m x 2.48 m |
|
Third Level |
Primary Bedroom |
4.6 m |
3.4 m |
4.6 m x 3.4 m |
|
Third Level |
Bedroom 2 |
3.1 m |
3 m |
3.1 m x 3 m |
|
Third Level |
Bedroom 3 |
3.05 m |
2.98 m |
3.05 m x 2.98 m |
|
Lower Level |
Family Room |
4.46 m |
3.2 m |
4.46 m x 3.2 m |
|
Main Level |
Living Room |
6.16 m |
3.3 m |
6.16 m x 3.3 m |
https://www.realtor.ca/real-estate/28683297/3-40-fairfax-court-london-north-north-i-north-i



