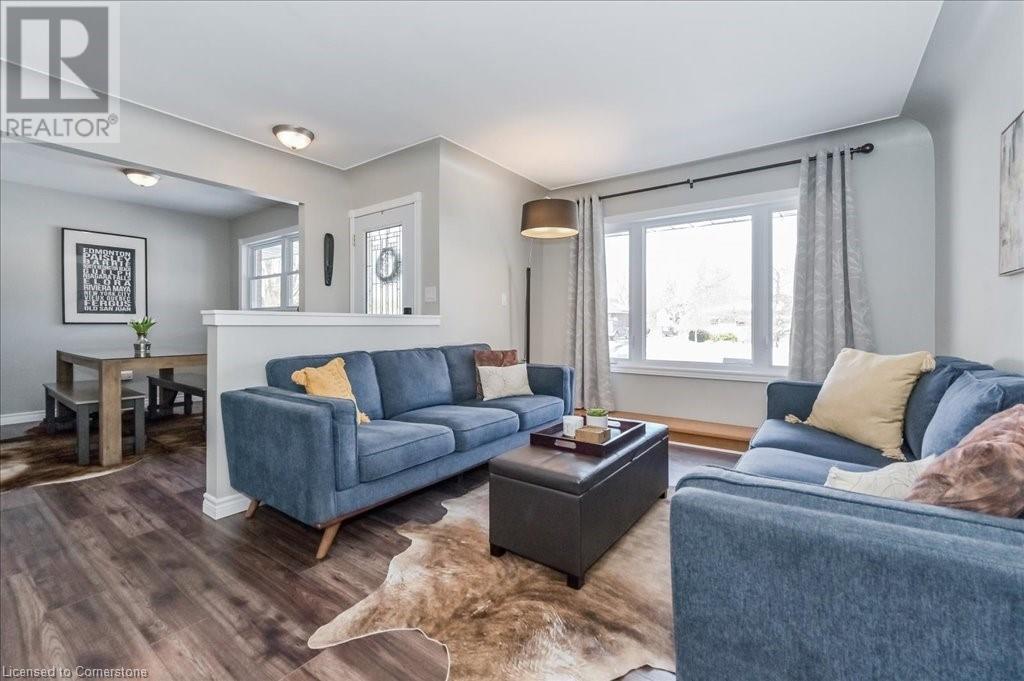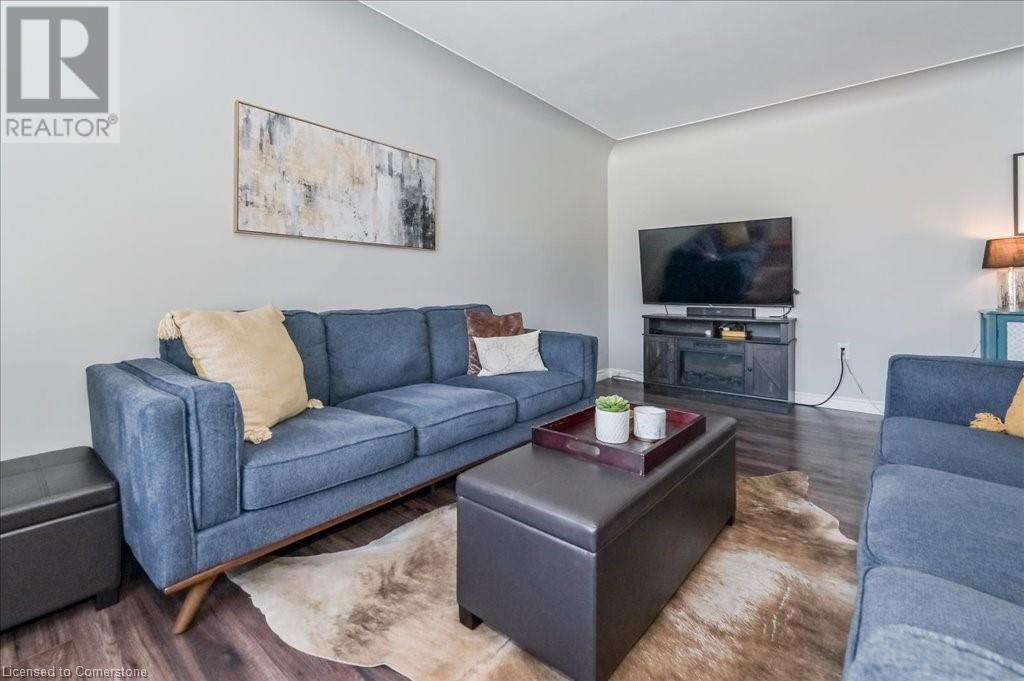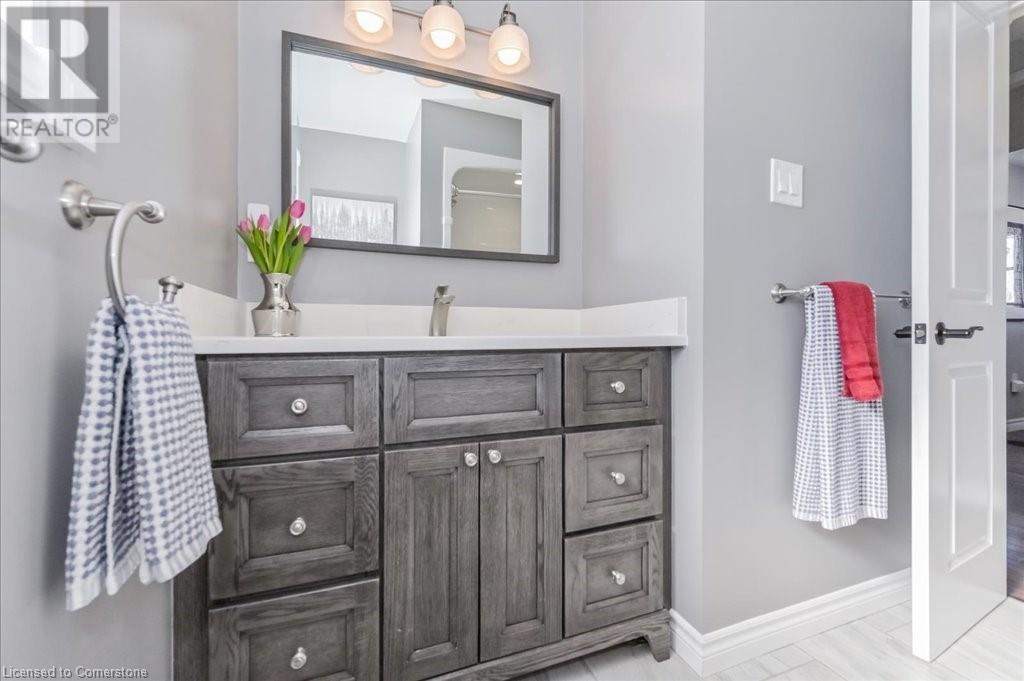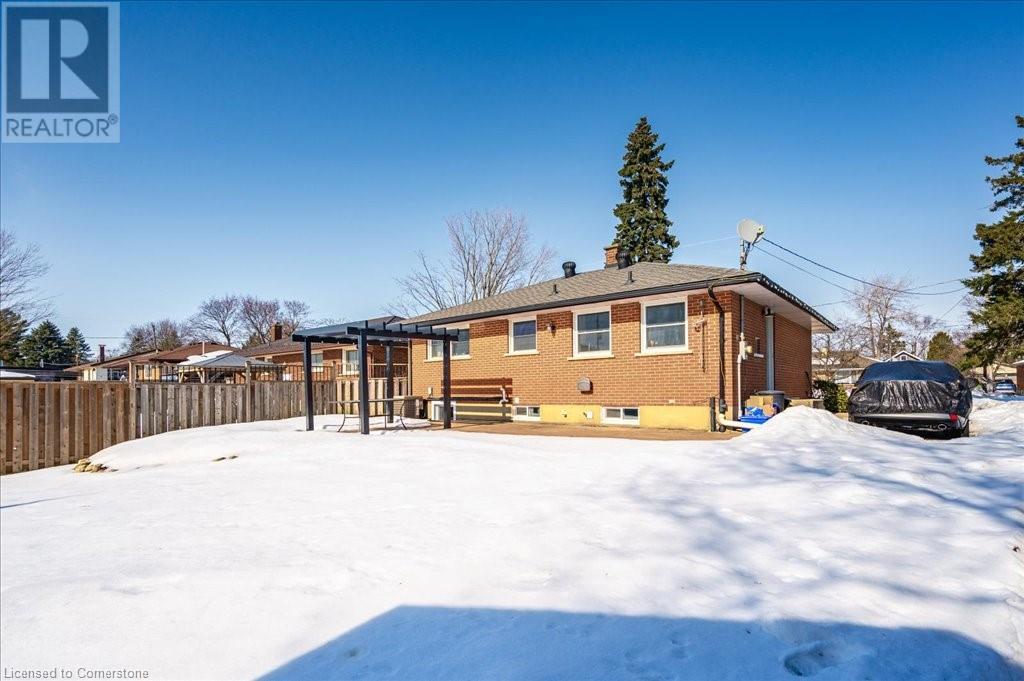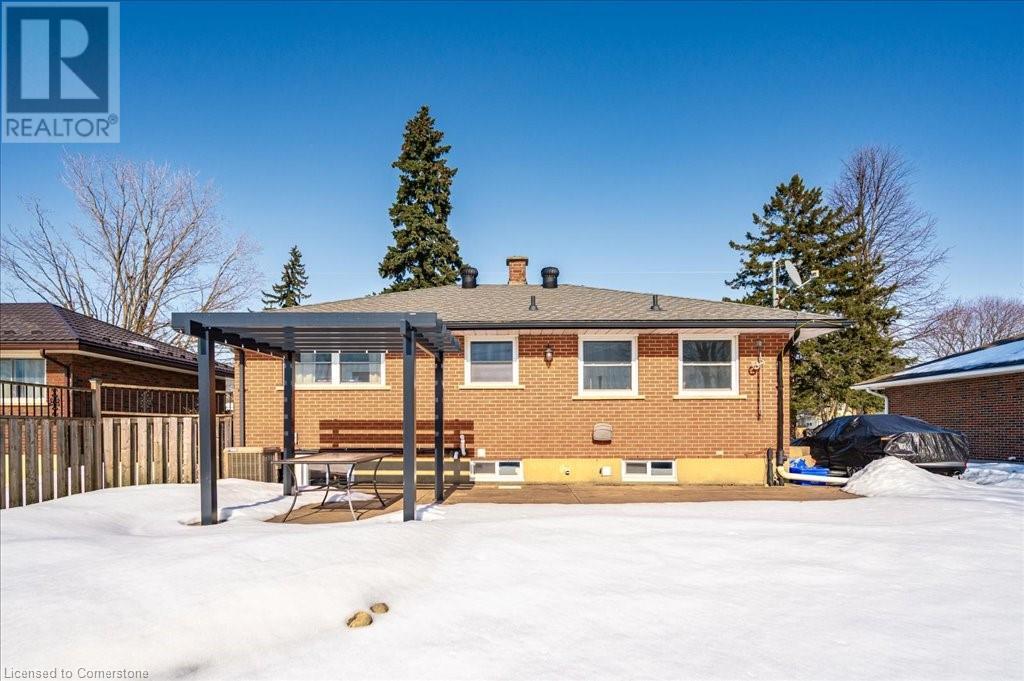3 Bedroom
2 Bathroom
1,833 ft2
Bungalow
Central Air Conditioning
Forced Air
$725,000
Charming & Move-In Ready Bungalow in Midtown Fergus! Step into this beautifully updated home where modern design meets comfortable living. The clean, contemporary interior features carpet-free flooring, a reverse osmosis water system, and a natural gas range perfect for culinary enthusiasts. Enjoy versatile entry options with a welcoming front covered porch or a convenient side entrance leading to both the main and basement levels. The main floor offers two bedrooms, a stylish 4-piece bathroom, a dedicated dining room, and a cozy family room. The fully finished basement adds exceptional value, featuring an additional bedroom, a 3-piece bathroom, and a spacious recreation room. It's roughed in for a second kitchen, making it ideal for extended family or an older teen. The side entrance ensures privacy and easy access to this versatile space. Step outside to a backyard designed for relaxation and entertaining, complete with a stamped concrete patio, charming pergola and shed with hydro perfect for outdoor gatherings and enjoying warm evenings. Located on a peaceful street with plenty of driveway space, this home is just moments from downtown Fergus, shopping, schools, parks, LCBO, and the Beer Store. Main Bathroom updated in 2018, Basement Bathroom in 2019, Shingles & Furnace in 2018, Rear Basement Windows in 2019, Main Floor Windows in 2014, Rental Hot Water Heater in 2021, and Kitchen in 2016. This lovingly maintained home is ready for its next chapter just unpack, settle in, and start enjoying the vibrant Fergus community! (id:50976)
Property Details
|
MLS® Number
|
40714500 |
|
Property Type
|
Single Family |
|
Amenities Near By
|
Golf Nearby, Hospital, Place Of Worship, Schools, Shopping |
|
Community Features
|
Community Centre |
|
Equipment Type
|
Water Heater |
|
Parking Space Total
|
5 |
|
Rental Equipment Type
|
Water Heater |
Building
|
Bathroom Total
|
2 |
|
Bedrooms Above Ground
|
2 |
|
Bedrooms Below Ground
|
1 |
|
Bedrooms Total
|
3 |
|
Appliances
|
Dishwasher, Dryer, Refrigerator, Stove, Water Softener, Water Purifier, Washer |
|
Architectural Style
|
Bungalow |
|
Basement Development
|
Finished |
|
Basement Type
|
Full (finished) |
|
Construction Style Attachment
|
Detached |
|
Cooling Type
|
Central Air Conditioning |
|
Exterior Finish
|
Brick |
|
Foundation Type
|
Block |
|
Heating Fuel
|
Natural Gas |
|
Heating Type
|
Forced Air |
|
Stories Total
|
1 |
|
Size Interior
|
1,833 Ft2 |
|
Type
|
House |
|
Utility Water
|
Municipal Water |
Land
|
Acreage
|
No |
|
Land Amenities
|
Golf Nearby, Hospital, Place Of Worship, Schools, Shopping |
|
Sewer
|
Municipal Sewage System |
|
Size Depth
|
122 Ft |
|
Size Frontage
|
60 Ft |
|
Size Total Text
|
Under 1/2 Acre |
|
Zoning Description
|
R2 |
Rooms
| Level |
Type |
Length |
Width |
Dimensions |
|
Basement |
Utility Room |
|
|
11'7'' x 12'8'' |
|
Basement |
Storage |
|
|
11'2'' x 7'6'' |
|
Basement |
Recreation Room |
|
|
22'10'' x 21'1'' |
|
Basement |
Bedroom |
|
|
14'2'' x 10'9'' |
|
Basement |
3pc Bathroom |
|
|
11'2'' x 4'2'' |
|
Main Level |
Kitchen |
|
|
8'5'' x 14'6'' |
|
Main Level |
Dining Room |
|
|
9'2'' x 8'10'' |
|
Main Level |
Living Room |
|
|
15'6'' x 14'5'' |
|
Main Level |
Primary Bedroom |
|
|
12'9'' x 9'0'' |
|
Main Level |
Bedroom |
|
|
8'0'' x 12'7'' |
|
Main Level |
4pc Bathroom |
|
|
8'0'' x 7'2'' |
https://www.realtor.ca/real-estate/28131610/3-bergin-avenue-fergus







