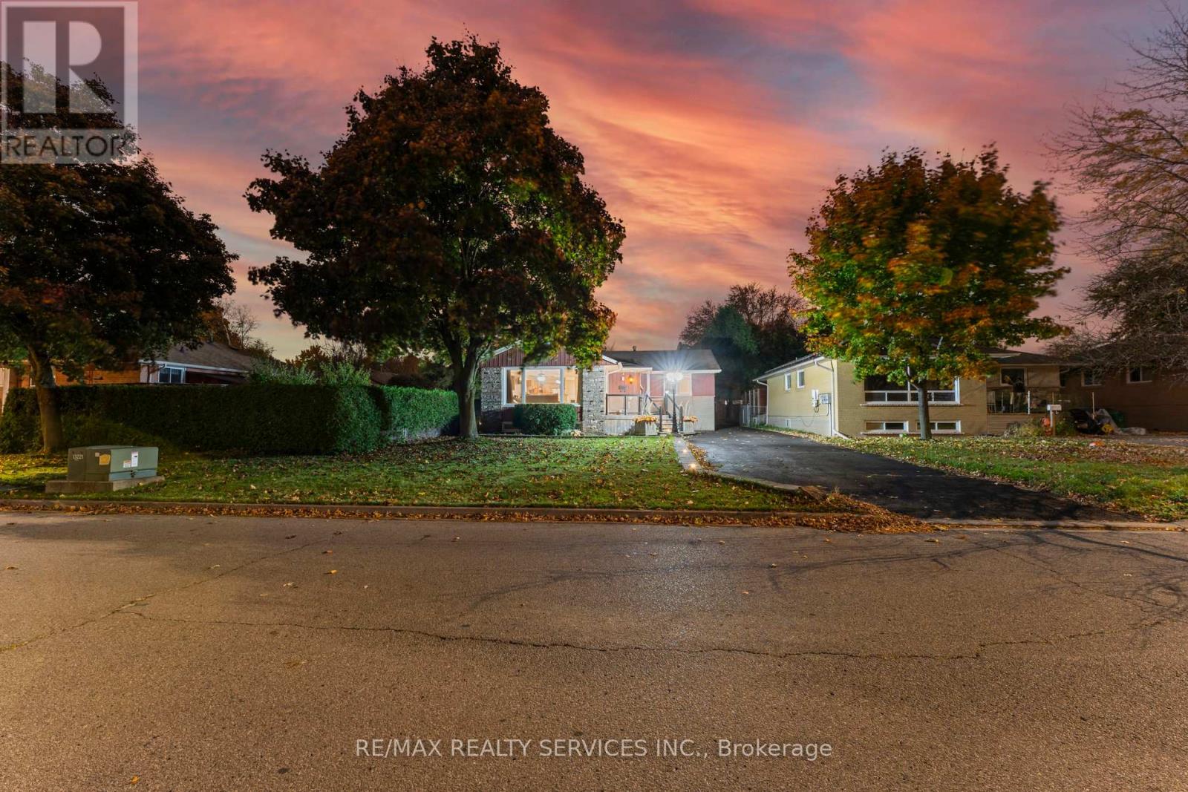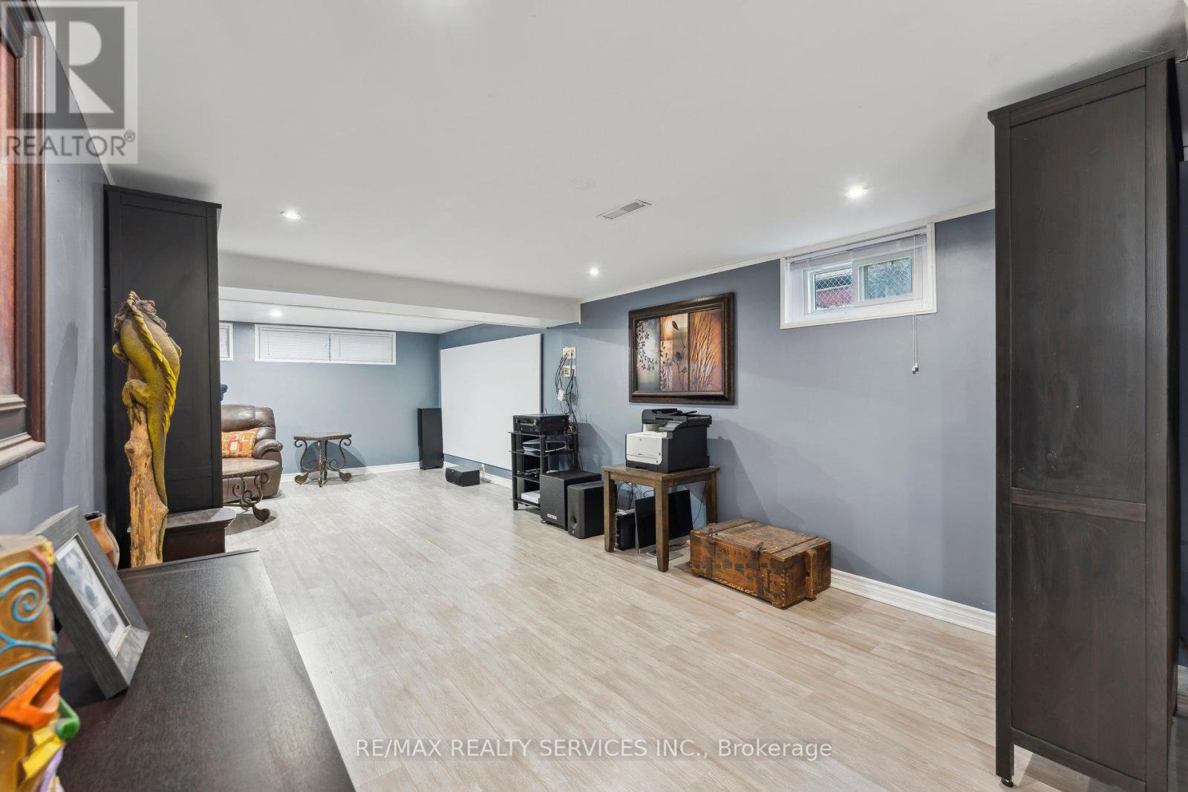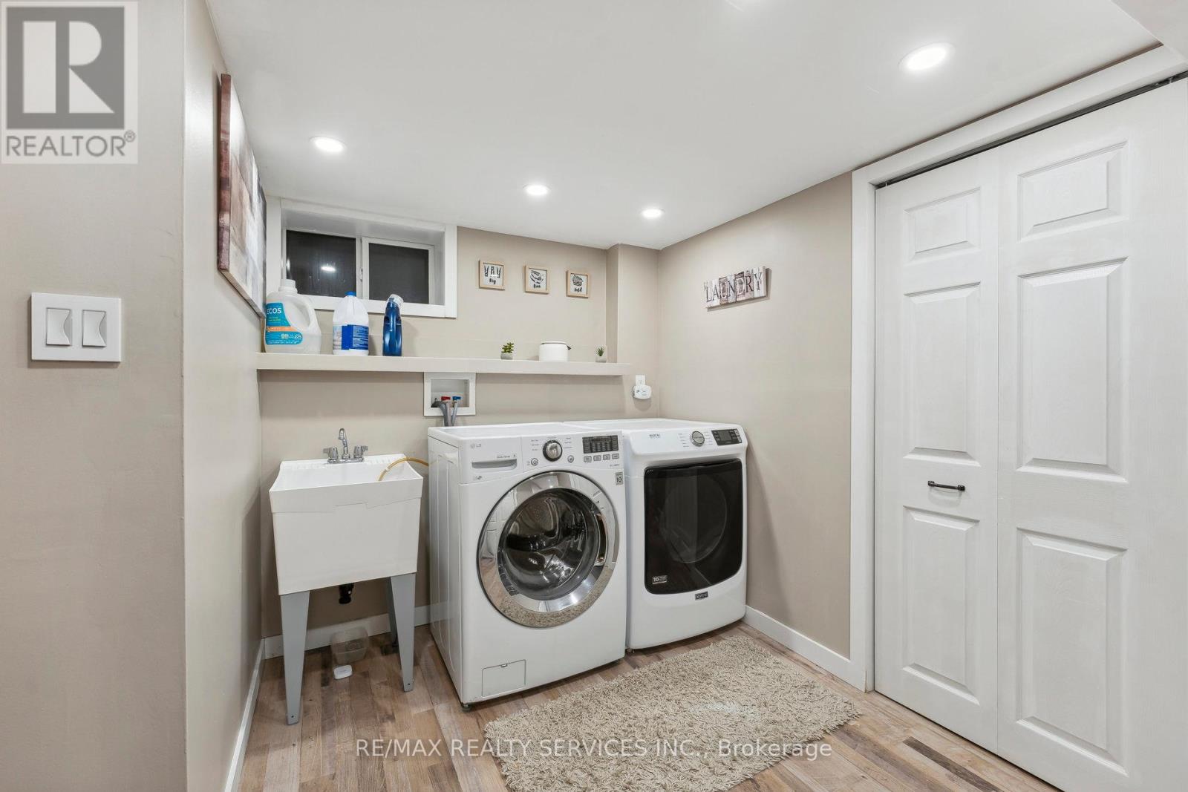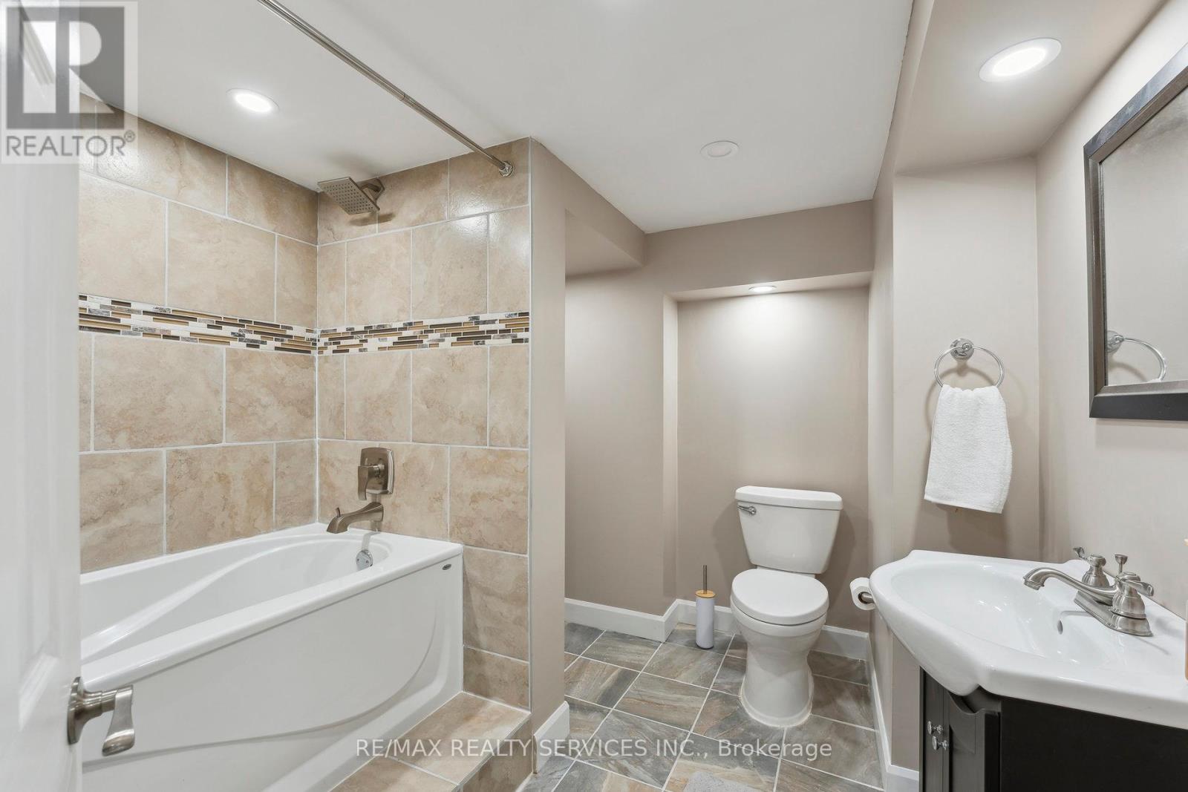3 Bedroom
2 Bathroom
Raised Bungalow
Fireplace
Central Air Conditioning
Forced Air
$898,700
Absolutely Stunning Well Maintained Unique Layout Fully Detached Lot size 50X152 feet 2+1 Bedroom Recently Upgraded basement, Bathroom with separate side Entrance Loaded with upgrades , Granite Countertop & Stainless Steel appliances. Converted from a 3 bedroom to 2 bedroom. Steps To David Suzuki School, Lady Of Peace School, Park & Public Transit **** EXTRAS **** Professionally designed deck ,hot tub & barbeque. (id:50976)
Property Details
|
MLS® Number
|
W9768850 |
|
Property Type
|
Single Family |
|
Community Name
|
Northwood Park |
|
Parking Space Total
|
7 |
|
Structure
|
Deck, Shed |
Building
|
Bathroom Total
|
2 |
|
Bedrooms Above Ground
|
2 |
|
Bedrooms Below Ground
|
1 |
|
Bedrooms Total
|
3 |
|
Amenities
|
Fireplace(s) |
|
Appliances
|
Hot Tub, Barbeque, Water Heater, Dishwasher, Dryer, Refrigerator, Stove, Washer, Window Coverings, Wine Fridge |
|
Architectural Style
|
Raised Bungalow |
|
Basement Development
|
Finished |
|
Basement Features
|
Separate Entrance |
|
Basement Type
|
N/a (finished) |
|
Construction Style Attachment
|
Detached |
|
Cooling Type
|
Central Air Conditioning |
|
Exterior Finish
|
Brick |
|
Fireplace Present
|
Yes |
|
Fireplace Total
|
1 |
|
Flooring Type
|
Hardwood, Ceramic, Laminate |
|
Foundation Type
|
Concrete |
|
Heating Fuel
|
Natural Gas |
|
Heating Type
|
Forced Air |
|
Stories Total
|
1 |
|
Type
|
House |
|
Utility Water
|
Municipal Water |
Land
|
Acreage
|
No |
|
Sewer
|
Sanitary Sewer |
|
Size Depth
|
152 Ft ,7 In |
|
Size Frontage
|
50 Ft |
|
Size Irregular
|
50.06 X 152.65 Ft |
|
Size Total Text
|
50.06 X 152.65 Ft|under 1/2 Acre |
Rooms
| Level |
Type |
Length |
Width |
Dimensions |
|
Basement |
Living Room |
4.87 m |
9.44 m |
4.87 m x 9.44 m |
|
Basement |
Bedroom |
5.18 m |
2.43 m |
5.18 m x 2.43 m |
|
Basement |
Laundry Room |
|
|
Measurements not available |
|
Main Level |
Living Room |
4.9 m |
3.63 m |
4.9 m x 3.63 m |
|
Main Level |
Kitchen |
4.27 m |
3.69 m |
4.27 m x 3.69 m |
|
Main Level |
Dining Room |
4.29 m |
2.44 m |
4.29 m x 2.44 m |
|
Main Level |
Primary Bedroom |
5.48 m |
3.71 m |
5.48 m x 3.71 m |
|
Main Level |
Bedroom 2 |
2.92 m |
2.8 m |
2.92 m x 2.8 m |
https://www.realtor.ca/real-estate/27596350/3-coniston-avenue-brampton-northwood-park-northwood-park














































