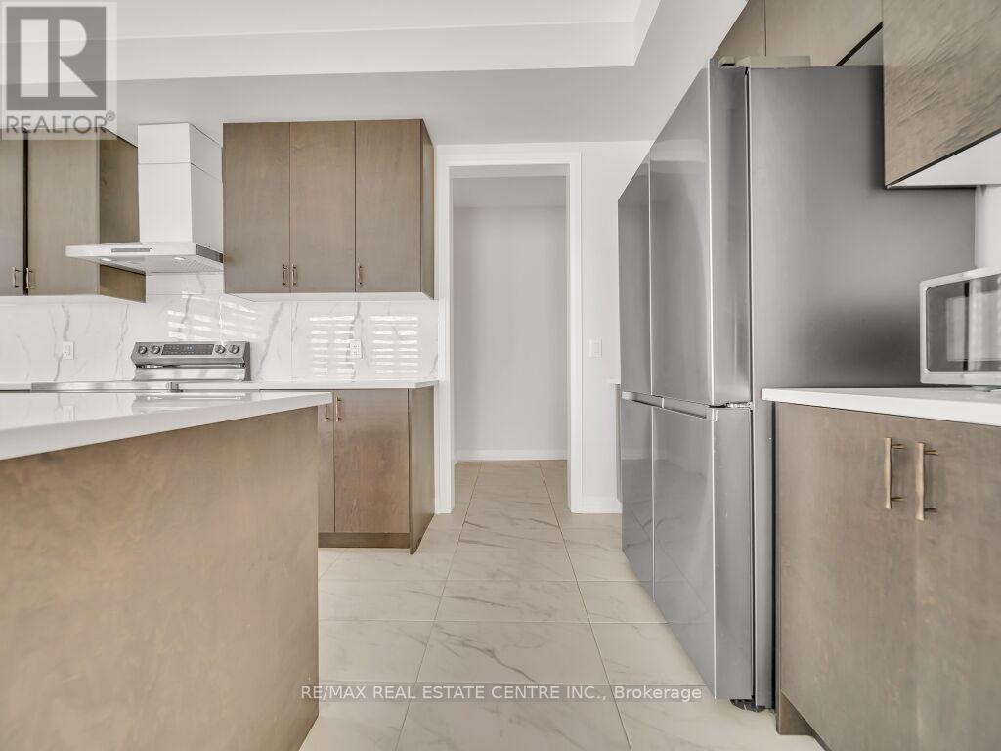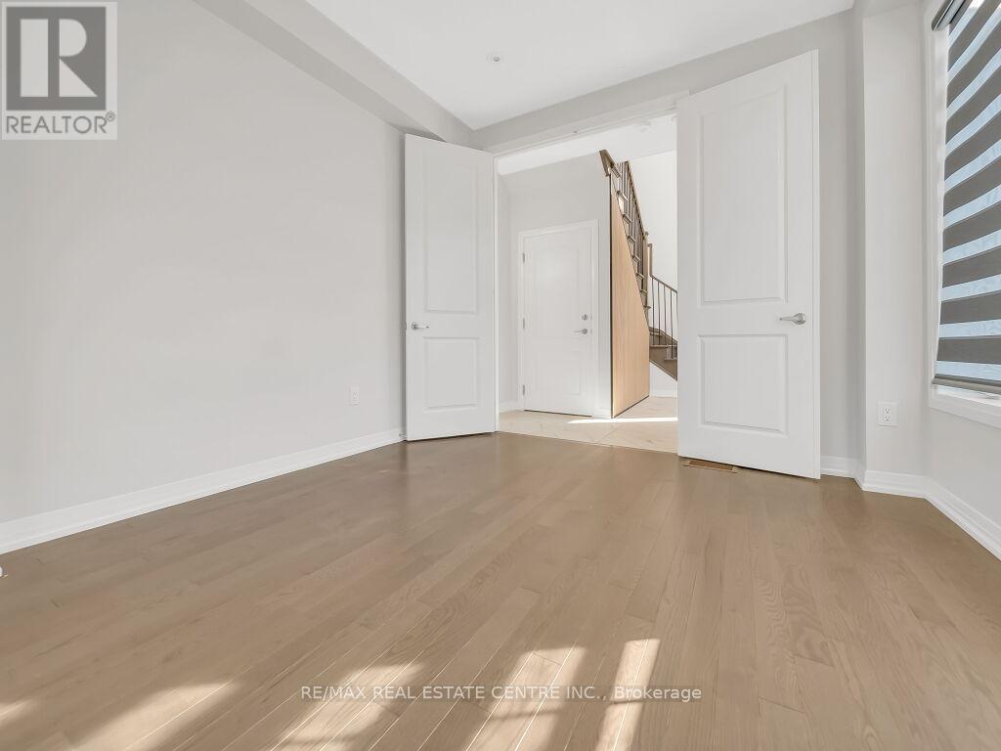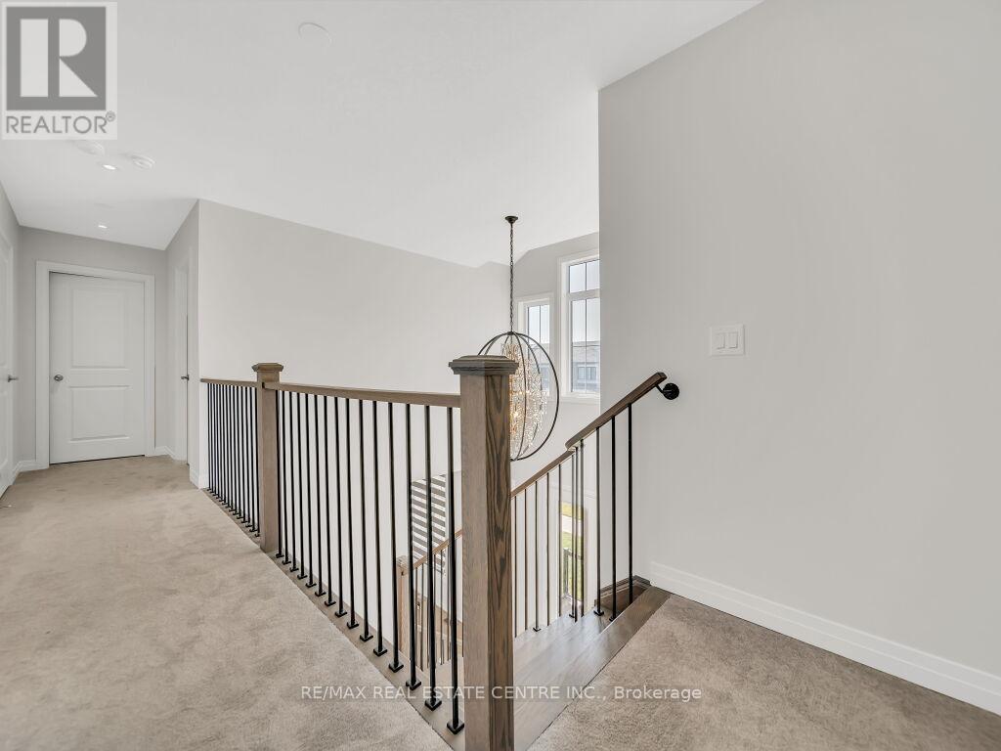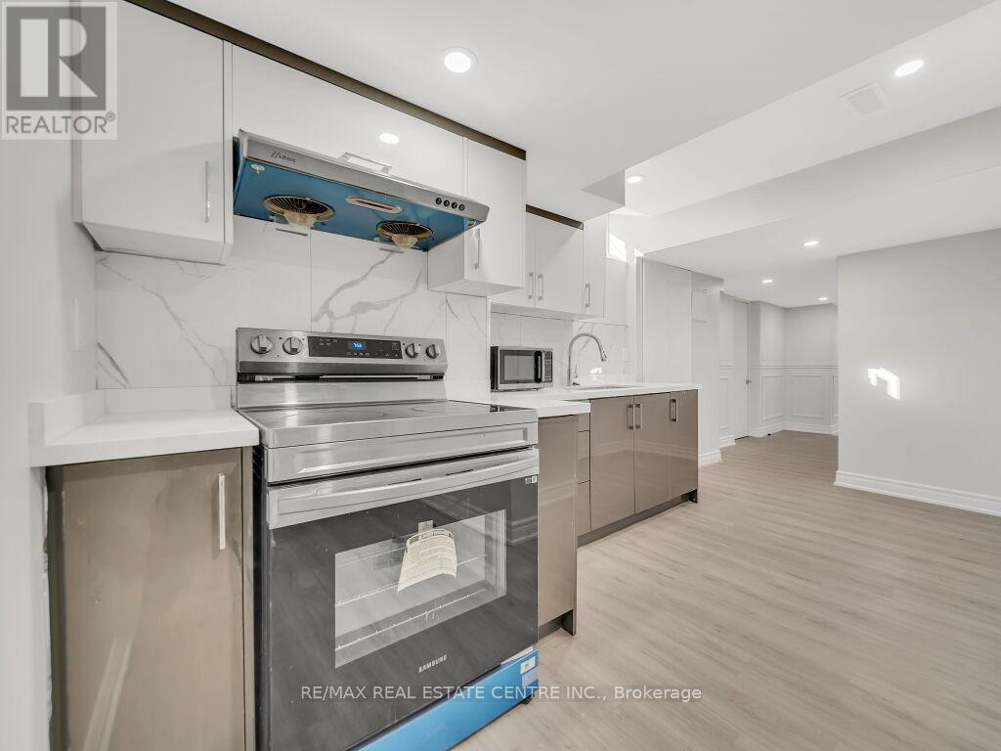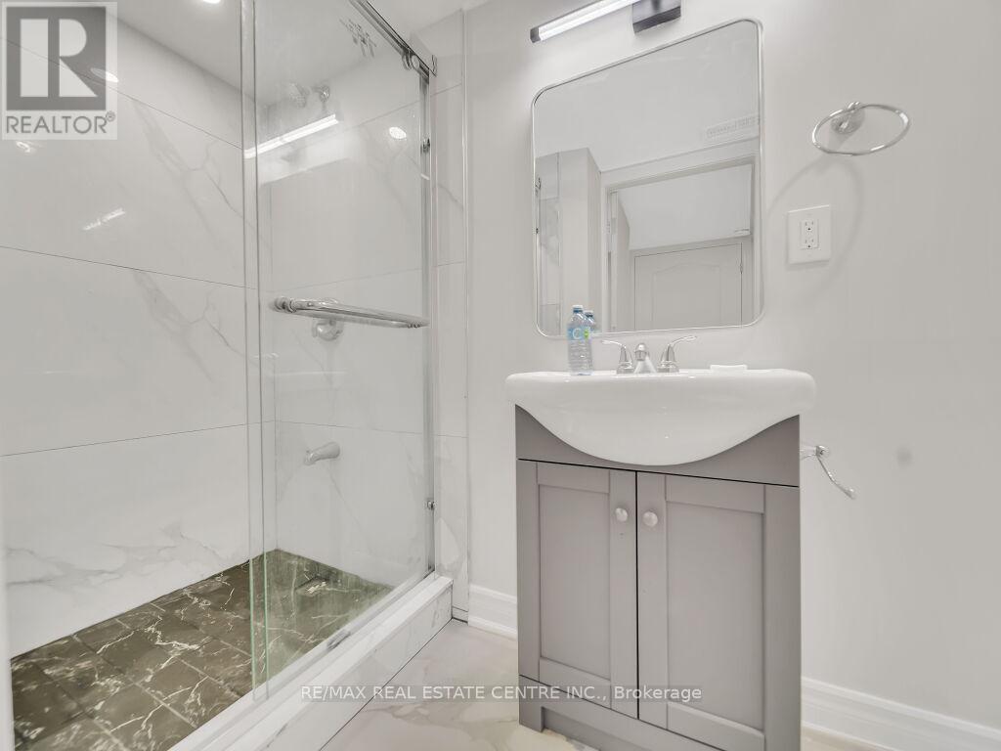8 Bedroom
5 Bathroom
Central Air Conditioning, Air Exchanger
Forced Air
$949,900
Welcome to 3 Crossmore Cres, Cambridge. Simply Gorgeous 5 + 3 Home ((SURPRISINGLY BIG)) ((Backing onto Beautiful BIG NEW PARK in MOST SOUGHT AFTER WESTWOOD VILLAGE)) 4 Bedroom Home + 1 main floor bedroom/library/office. **Convenient 2nd Floor Laundry** + Separate Laundry for Basement Apartment. Modern Look with In-Trend Black Windows complimented by Zebra Blinds. Big Entrance Foyer Open to 2nd Floor Well Lit with BIG WINDOWS & A Beautiful Modern Looking Chandelier. Open Concept Great Room, Dining & Kitchen with Quartz Countertops, Centre Island, Stainless Steel Appliances & A Bonus Mudroom + Pantry. Gorgeous Interiors with Modern Concept Wall Panels Complimenting Oak Stairs & Hardwood Floors of Great Room. An Income Generating ((**MORTGAGE HELPER**)) 2 Bedroom + 1 Den/Office + 2 Full Bath Legal Basement Apartment ((REGISTERED 2nd DWELLING)) with Separate Entrance. Garage + Extended Driveway to Accommodate Upto 7 Cars (if Parked properly). All Branded High Quality Stainless Steel French Door Fridge, Electric Range, Brand New Never Used Dishwasher, Microwave, Front Load Washer & Dryer. Plus Basement Appliances Fridge, Range, Microwave, Stacked Front Load Washer & Dryer **Air Conditioner, Water Softner (owned) & Garage Door Opener With A Remote**All these Great Offerings in a 1 year New Home & Much Much More..!! **** EXTRAS **** BIG CORNER LOT w/LOTS OF BIG WINDOWS THROUGHOUT THE HOUSE & BASEMENT = LOTS OF NATURAL LIGHT, BACKYARD + BONUS SIDE YARD. BACKING ONTO A MODERN LOADED AMENITY PARK(A RARE FIND). CORNER LOT OFFERING EASY IN-OUT DONUT SHAPE EXTENDED DRIVEWAY. (id:50976)
Property Details
|
MLS® Number
|
X9490877 |
|
Property Type
|
Single Family |
|
Features
|
Irregular Lot Size, In-law Suite |
|
Parking Space Total
|
7 |
Building
|
Bathroom Total
|
5 |
|
Bedrooms Above Ground
|
5 |
|
Bedrooms Below Ground
|
3 |
|
Bedrooms Total
|
8 |
|
Appliances
|
Water Softener, Garage Door Opener Remote(s), Dishwasher, Dryer, Garage Door Opener, Microwave, Range, Refrigerator, Stove, Washer |
|
Basement Features
|
Apartment In Basement, Separate Entrance |
|
Basement Type
|
N/a |
|
Construction Style Attachment
|
Attached |
|
Cooling Type
|
Central Air Conditioning, Air Exchanger |
|
Exterior Finish
|
Brick, Vinyl Siding |
|
Flooring Type
|
Hardwood, Vinyl, Carpeted |
|
Foundation Type
|
Concrete |
|
Half Bath Total
|
1 |
|
Heating Fuel
|
Natural Gas |
|
Heating Type
|
Forced Air |
|
Stories Total
|
2 |
|
Type
|
Row / Townhouse |
|
Utility Water
|
Municipal Water |
Parking
Land
|
Acreage
|
No |
|
Sewer
|
Sanitary Sewer |
|
Size Depth
|
98 Ft ,9 In |
|
Size Frontage
|
40 Ft ,5 In |
|
Size Irregular
|
40.44 X 98.75 Ft ; Ext Drive*big Corner Lot*backs Onto Park |
|
Size Total Text
|
40.44 X 98.75 Ft ; Ext Drive*big Corner Lot*backs Onto Park |
|
Zoning Description
|
43.63 Ft Wide At The Back (legal Duplex) |
Rooms
| Level |
Type |
Length |
Width |
Dimensions |
|
Second Level |
Primary Bedroom |
4.58 m |
3.97 m |
4.58 m x 3.97 m |
|
Second Level |
Bedroom 2 |
3.23 m |
3.14 m |
3.23 m x 3.14 m |
|
Second Level |
Bedroom 3 |
3.54 m |
3.23 m |
3.54 m x 3.23 m |
|
Second Level |
Bedroom 4 |
3.97 m |
3.54 m |
3.97 m x 3.54 m |
|
Basement |
Kitchen |
4.6 m |
1.83 m |
4.6 m x 1.83 m |
|
Basement |
Living Room |
3.35 m |
3.05 m |
3.35 m x 3.05 m |
|
Main Level |
Great Room |
6.46 m |
3.66 m |
6.46 m x 3.66 m |
|
Main Level |
Dining Room |
6.46 m |
3.66 m |
6.46 m x 3.66 m |
|
Main Level |
Kitchen |
6.46 m |
3.16 m |
6.46 m x 3.16 m |
|
Main Level |
Mud Room |
1.5 m |
1.4 m |
1.5 m x 1.4 m |
|
Main Level |
Pantry |
1.5 m |
1.4 m |
1.5 m x 1.4 m |
|
Main Level |
Library |
3.56 m |
3.55 m |
3.56 m x 3.55 m |
https://www.realtor.ca/real-estate/27567016/3-crossmore-crescent-cambridge












