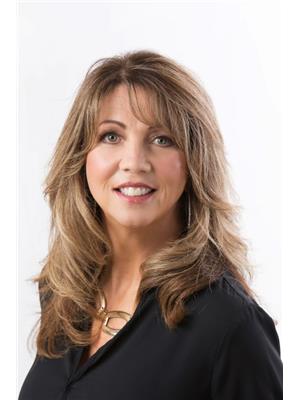3 Bedroom
2 Bathroom
1,100 - 1,500 ft2
Fireplace
Central Air Conditioning
Forced Air
$785,000
Welcome to 3 Fairwood Dr. This lovely all brick 3 bedroom sidesplit sits on a fully fenced lot backing onto greenspace and a walking trail. Bright kitchen with breakfast room/solarium with walkout to yard. Paved driveway leads to double garage with access to the house, yard and workshop area at the back. 3 spacious bedrooms, primary bedroom has a semi-ensuite bathroom. Finished basement featuring a rec room with above grade windows, cozy fireplace, kitchenette, 3 pc bath & office - lots of room for extended family. A desirable family neighborhood perfectly positioned for convenience and leisure - walk to shopping, elementary schools & high school, close to Lake Simcoe & all amenities. Only minutes to Highway 404. Shingles approx 3yrs, Forced Air Gas Furnace 2yrs, Paved Driveway 2024, Tubfitters bath 3yrs, Garden Shed. (id:50976)
Property Details
|
MLS® Number
|
N12275469 |
|
Property Type
|
Single Family |
|
Community Name
|
Keswick South |
|
Amenities Near By
|
Park, Public Transit, Schools |
|
Features
|
Irregular Lot Size |
|
Parking Space Total
|
5 |
|
Structure
|
Shed |
Building
|
Bathroom Total
|
2 |
|
Bedrooms Above Ground
|
3 |
|
Bedrooms Total
|
3 |
|
Appliances
|
Dishwasher, Dryer, Microwave, Hood Fan, Stove, Washer, Refrigerator |
|
Basement Development
|
Finished |
|
Basement Type
|
N/a (finished) |
|
Construction Style Attachment
|
Detached |
|
Construction Style Split Level
|
Sidesplit |
|
Cooling Type
|
Central Air Conditioning |
|
Exterior Finish
|
Brick |
|
Fireplace Present
|
Yes |
|
Flooring Type
|
Ceramic, Hardwood, Laminate |
|
Foundation Type
|
Block |
|
Heating Fuel
|
Natural Gas |
|
Heating Type
|
Forced Air |
|
Size Interior
|
1,100 - 1,500 Ft2 |
|
Type
|
House |
|
Utility Water
|
Municipal Water |
Parking
Land
|
Acreage
|
No |
|
Fence Type
|
Fenced Yard |
|
Land Amenities
|
Park, Public Transit, Schools |
|
Sewer
|
Sanitary Sewer |
|
Size Depth
|
114 Ft ,9 In |
|
Size Frontage
|
49 Ft ,2 In |
|
Size Irregular
|
49.2 X 114.8 Ft |
|
Size Total Text
|
49.2 X 114.8 Ft |
Rooms
| Level |
Type |
Length |
Width |
Dimensions |
|
Basement |
Family Room |
5.03 m |
3.26 m |
5.03 m x 3.26 m |
|
Basement |
Office |
|
|
Measurements not available |
|
Main Level |
Kitchen |
3.66 m |
2.74 m |
3.66 m x 2.74 m |
|
Main Level |
Solarium |
3.05 m |
2.95 m |
3.05 m x 2.95 m |
|
Main Level |
Living Room |
5.28 m |
3.45 m |
5.28 m x 3.45 m |
|
Main Level |
Dining Room |
3.66 m |
2.85 m |
3.66 m x 2.85 m |
|
Upper Level |
Primary Bedroom |
3.96 m |
3.66 m |
3.96 m x 3.66 m |
|
Upper Level |
Bedroom 2 |
4.57 m |
2.89 m |
4.57 m x 2.89 m |
|
Upper Level |
Bedroom 3 |
3.4 m |
2.79 m |
3.4 m x 2.79 m |
https://www.realtor.ca/real-estate/28585891/3-fairwood-drive-georgina-keswick-south-keswick-south
















































