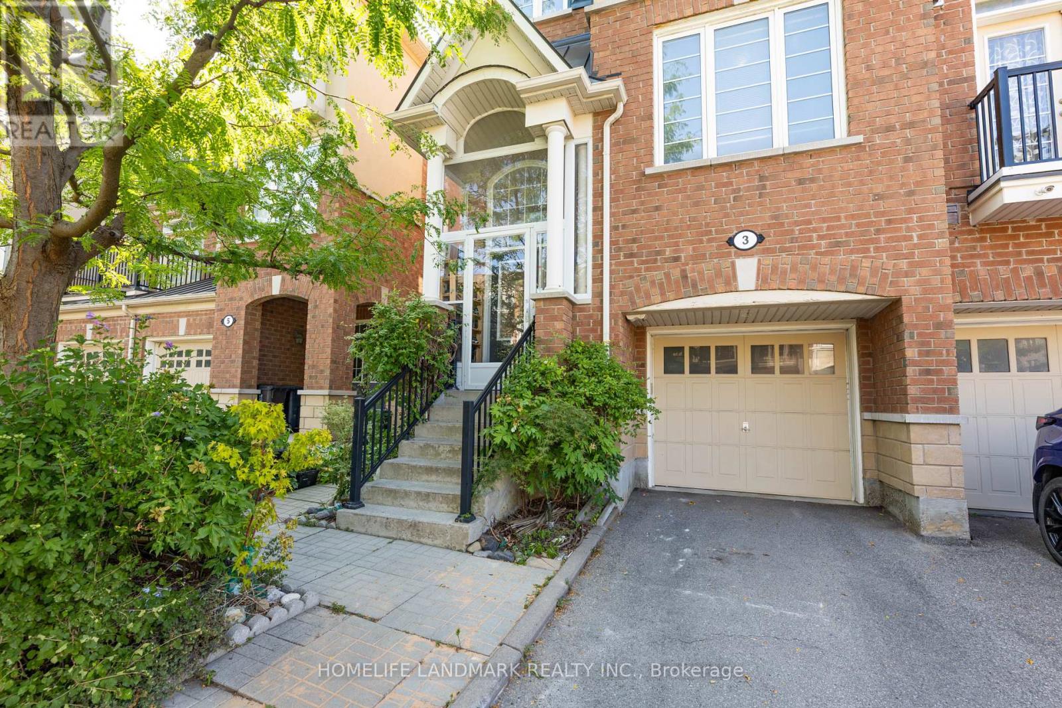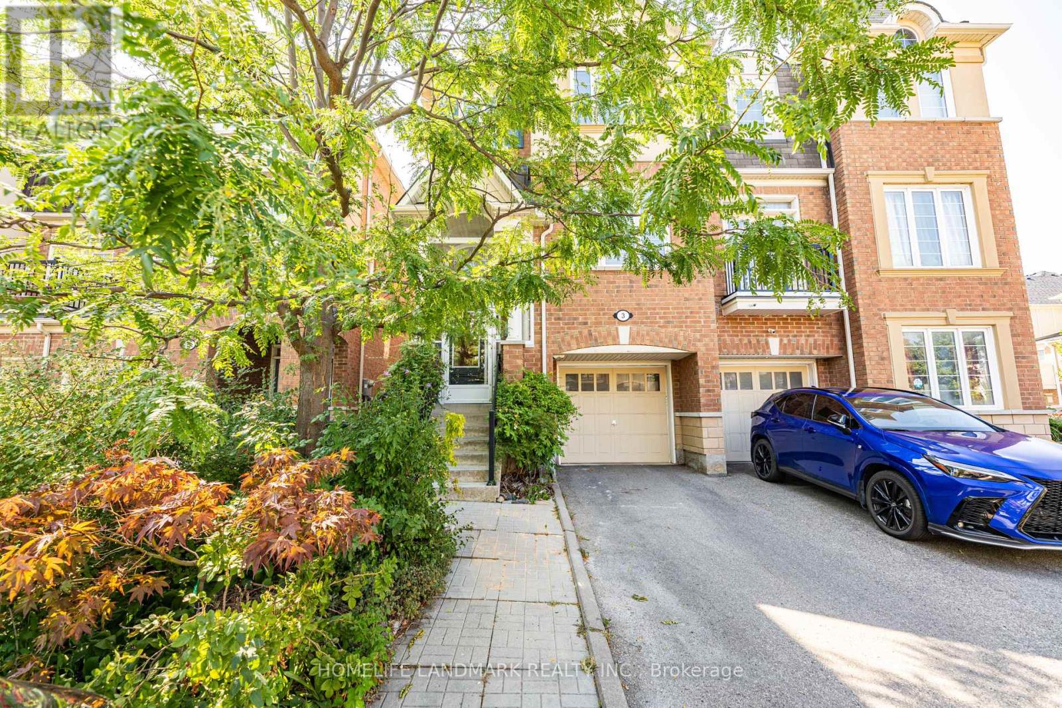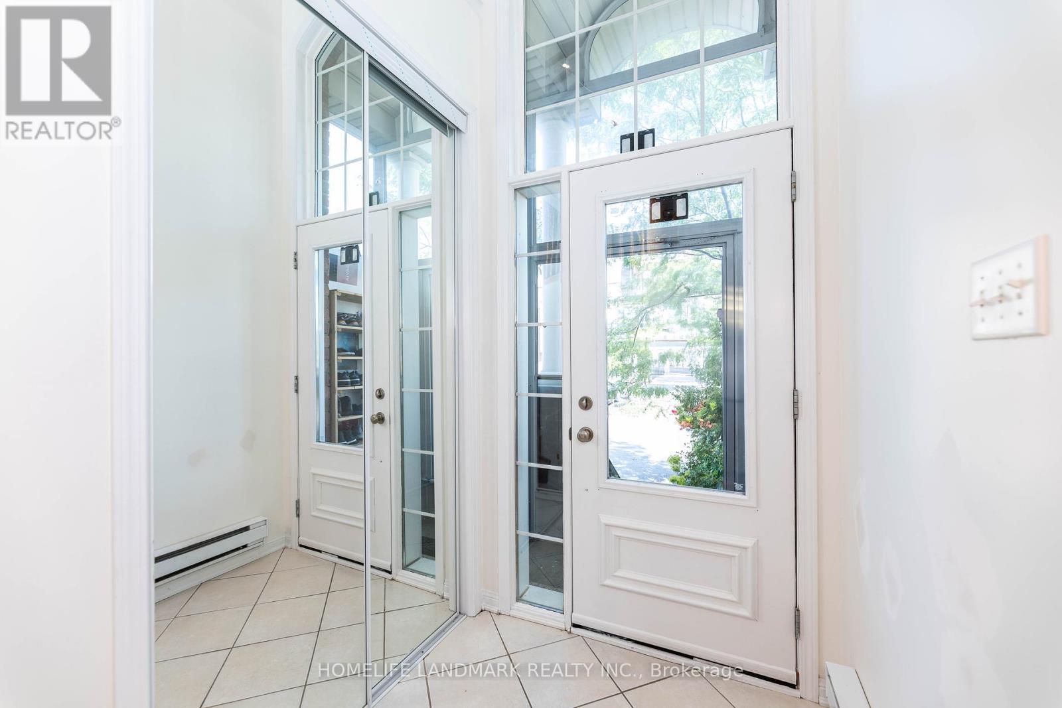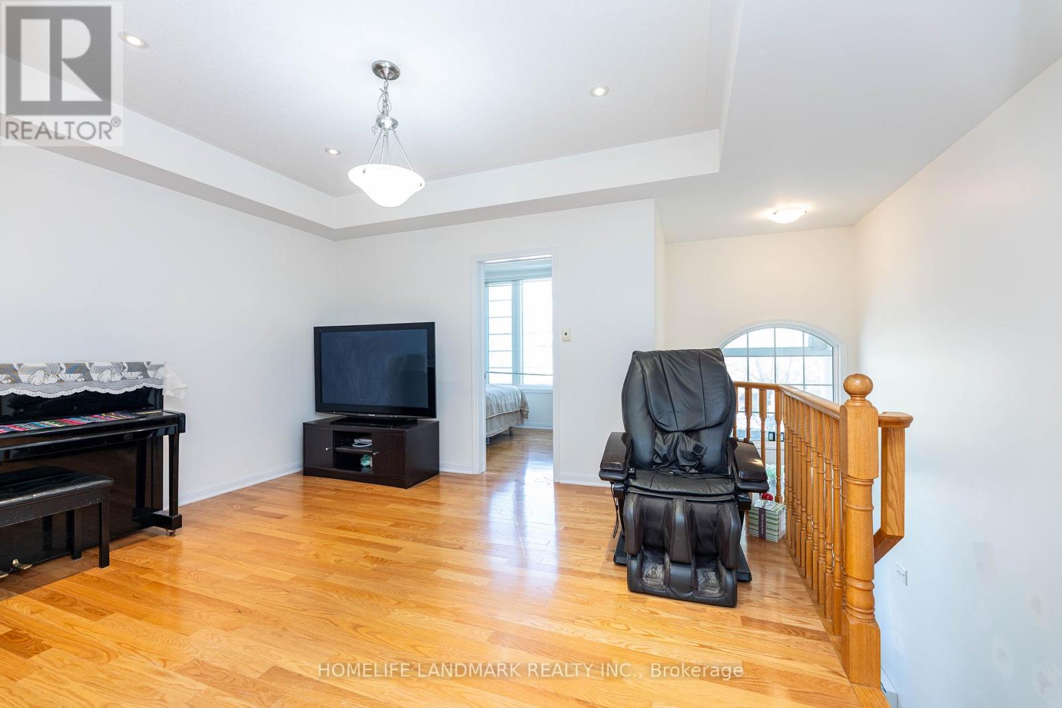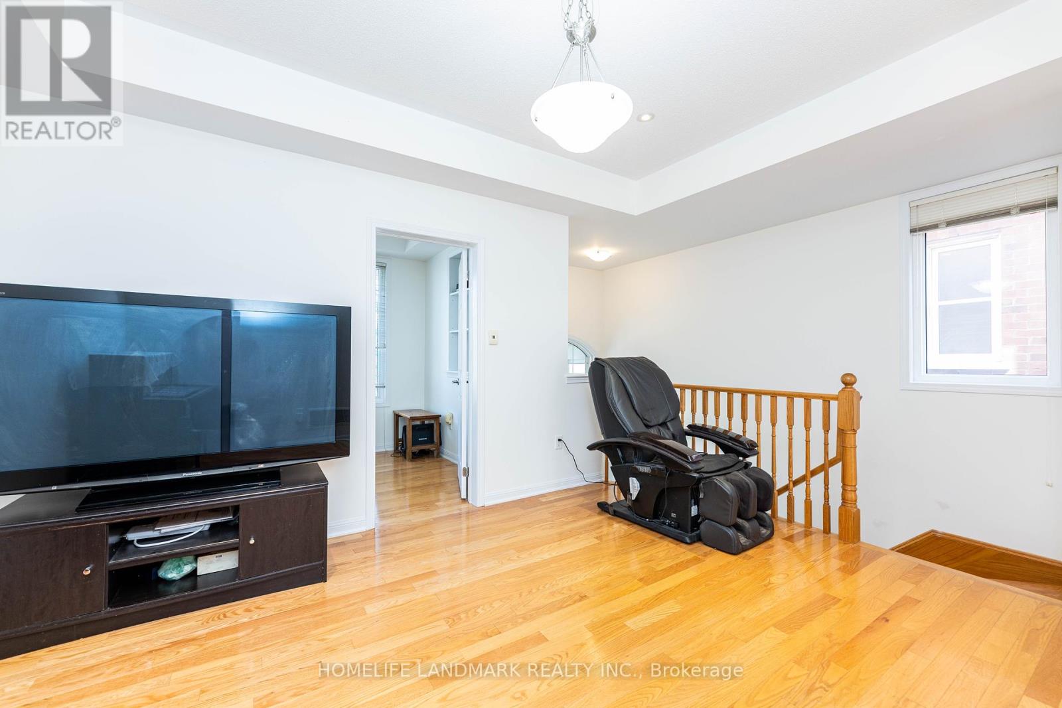5 Bedroom
3 Bathroom
2,000 - 2,500 ft2
Fireplace
Central Air Conditioning
Forced Air
$1,160,000
Mattamy-built Freehold Semi-Detached House, Spacious & Bright 4 Bedrooms in Hight Demond Community, built-in 2008, Eat-in Kitchen Renovated With Quartz Counters/Backsplash, S/S Appliances, Hardwood Floor Throughout, New Painting Throughout. Fireplace In Great Room, Direct Access From Garage,Walk Distance to Warden Subway Station, Shops, Schools,Dvp&401, Close To Community Centre And Future Eglinton LRT. (id:50976)
Property Details
|
MLS® Number
|
E12342603 |
|
Property Type
|
Single Family |
|
Community Name
|
Clairlea-Birchmount |
|
Parking Space Total
|
2 |
Building
|
Bathroom Total
|
3 |
|
Bedrooms Above Ground
|
4 |
|
Bedrooms Below Ground
|
1 |
|
Bedrooms Total
|
5 |
|
Appliances
|
Dryer, Hood Fan, Stove, Washer, Refrigerator |
|
Construction Style Attachment
|
Semi-detached |
|
Cooling Type
|
Central Air Conditioning |
|
Exterior Finish
|
Brick, Stone |
|
Fireplace Present
|
Yes |
|
Foundation Type
|
Concrete |
|
Half Bath Total
|
1 |
|
Heating Fuel
|
Natural Gas |
|
Heating Type
|
Forced Air |
|
Stories Total
|
3 |
|
Size Interior
|
2,000 - 2,500 Ft2 |
|
Type
|
House |
|
Utility Water
|
Municipal Water |
Parking
Land
|
Acreage
|
No |
|
Sewer
|
Sanitary Sewer |
|
Size Depth
|
81 Ft |
|
Size Frontage
|
23 Ft |
|
Size Irregular
|
23 X 81 Ft |
|
Size Total Text
|
23 X 81 Ft |
Rooms
| Level |
Type |
Length |
Width |
Dimensions |
|
Second Level |
Kitchen |
5.8 m |
4.18 m |
5.8 m x 4.18 m |
|
Second Level |
Family Room |
4.32 m |
3.4 m |
4.32 m x 3.4 m |
|
Second Level |
Den |
3 m |
2.49 m |
3 m x 2.49 m |
|
Third Level |
Primary Bedroom |
4.01 m |
3.76 m |
4.01 m x 3.76 m |
|
Third Level |
Bedroom 2 |
3.1 m |
2.74 m |
3.1 m x 2.74 m |
|
Third Level |
Bedroom 3 |
3.1 m |
2.74 m |
3.1 m x 2.74 m |
|
Third Level |
Bedroom 4 |
3 m |
2.74 m |
3 m x 2.74 m |
|
Main Level |
Great Room |
3.81 m |
4.88 m |
3.81 m x 4.88 m |
https://www.realtor.ca/real-estate/28729137/3-ferguson-street-toronto-clairlea-birchmount-clairlea-birchmount



