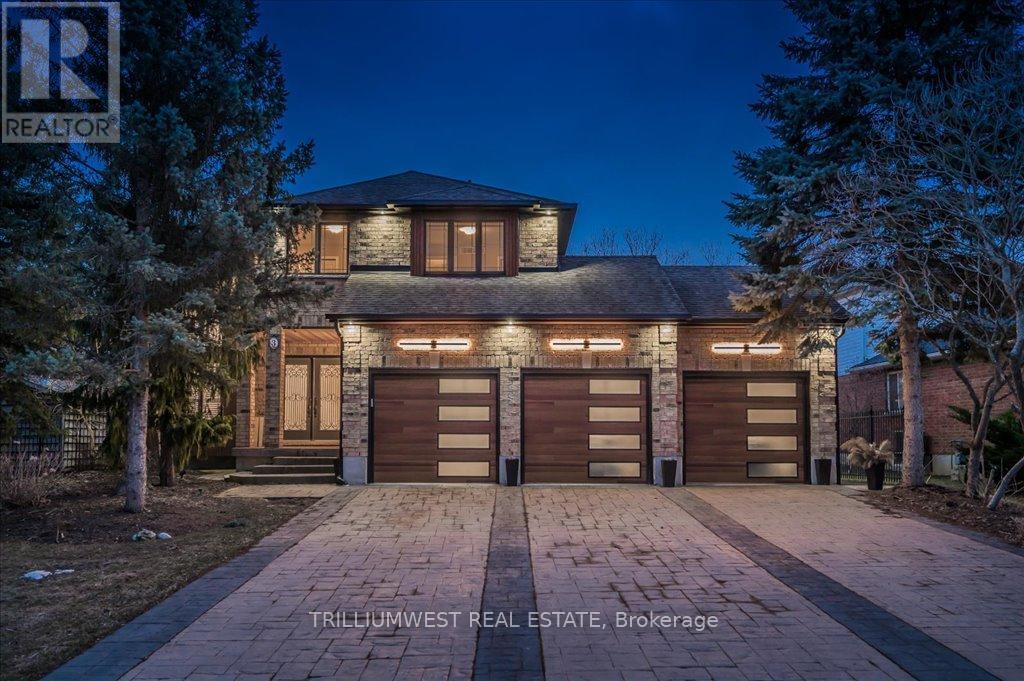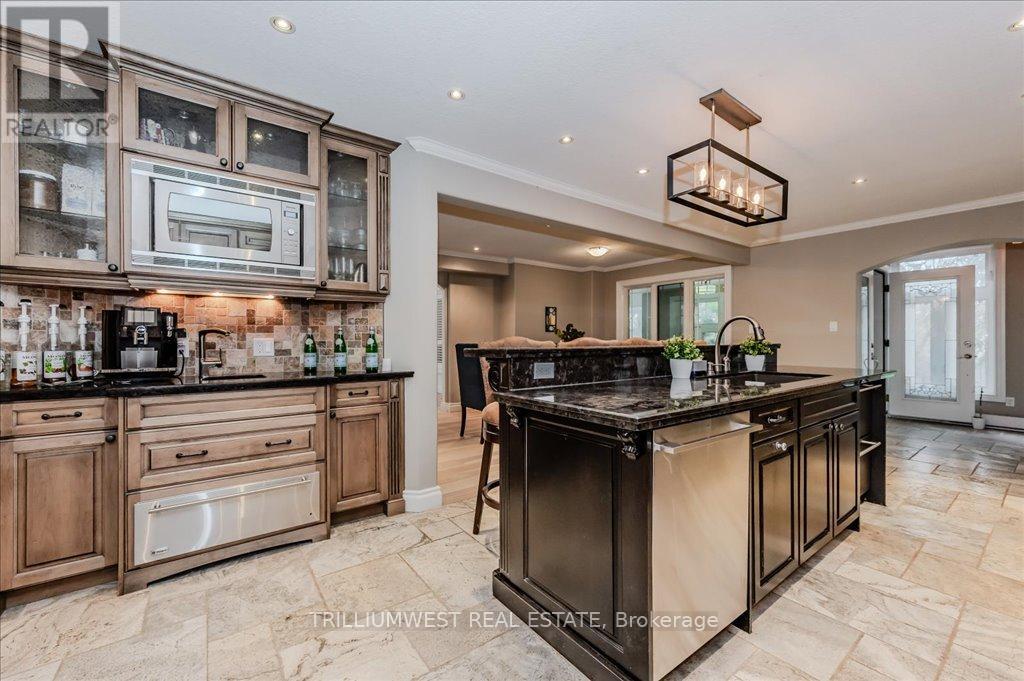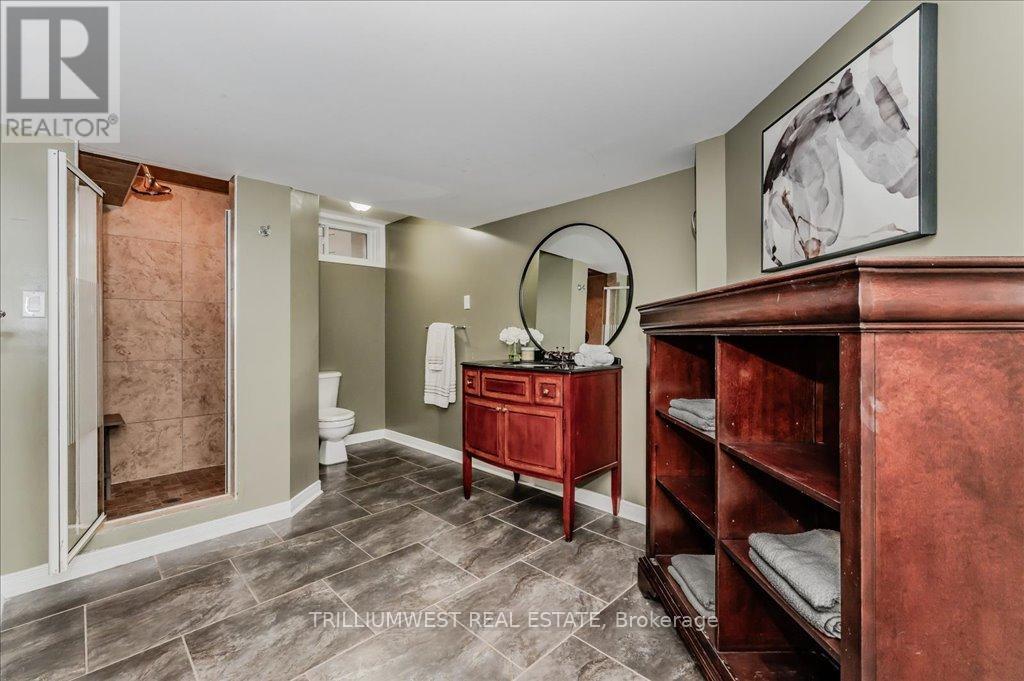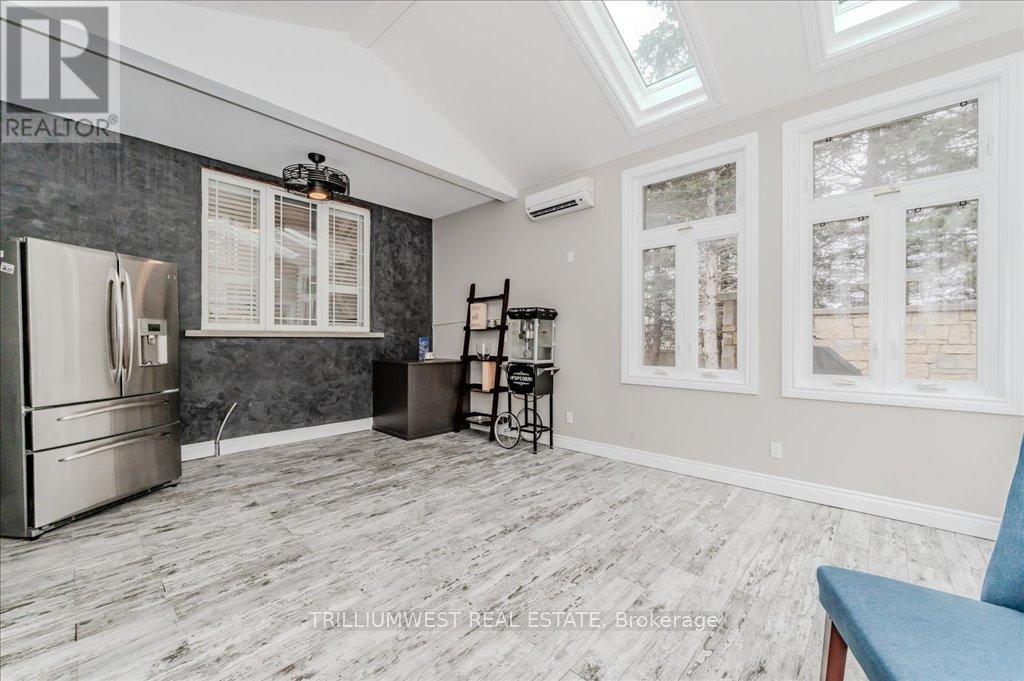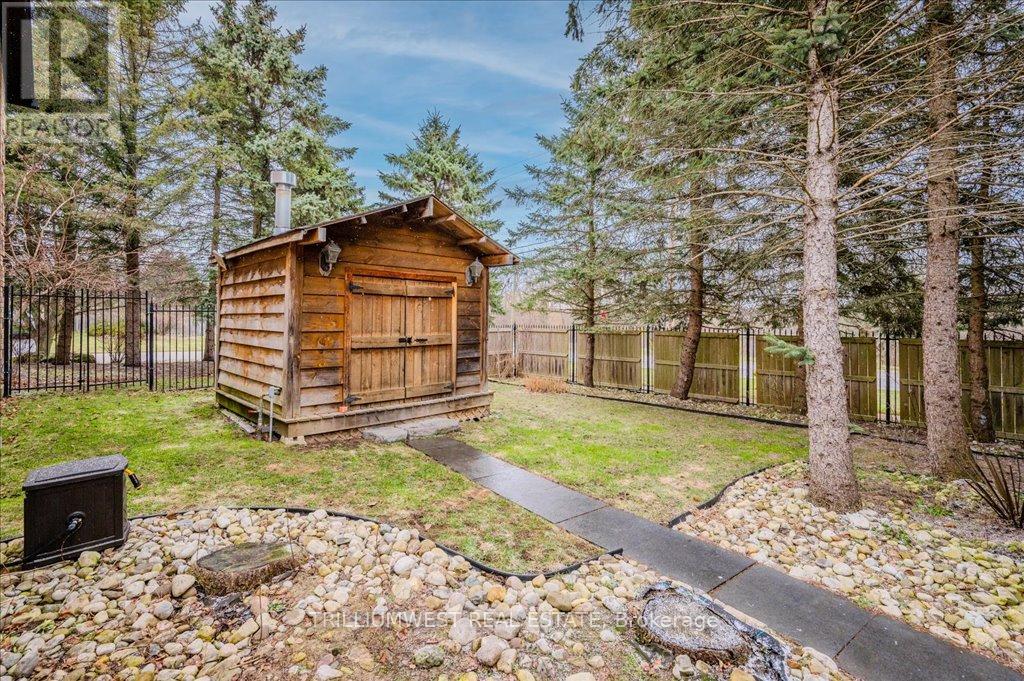3 Bedroom
4 Bathroom
2,500 - 3,000 ft2
Fireplace
Inground Pool
Central Air Conditioning
Forced Air
$1,799,000
GRANDEUR at 3 Gaskin Ave! Located just inside the city limits off picturesque West River Road, this beautifully updated home blends style and practicality. Enter through double doors into a grand foyer with a walk-in coat closet, leading to a spacious great room with 17-foot vaulted ceilings and a floor-to-ceiling Venetian marble Urbana fireplace by award-winning Igne Ferro complete with multi-colour halo led lighting. The dining room flows into a gourmet kitchen with granite countertops and Monogram luxury appliancesideal for any culinary enthusiast! Adjacent is a versatile living room or office with a matching gas fireplace. A sunroom with cathedral ceilings and in-floor heating offers year-round comfort and opens to the landscaped backyard. Upstairs, the oversized master suite features a walk-in closet and spa-inspired en-suite, while two additional bedrooms and a full bath complete the upper level. The fully finished basement includes an exercise room, full bath, large rec room, and a custom whisky and bourbon cellar. The backyard, with no rear neighbours, boasts an 18' x 36' in-ground pool with a new linerperfect for entertaining or relaxing. A 3-car garage and driveway parking for up to nine vehicles adds convenience, plus a rear roll-up garage door for backyard access. This home is a true blend of luxury and function. Don't miss your chance to view itschedule your private showing today! Conveniently located: 6 mins to Gaslight District/Hamilton Family Theatre, 8 mins to Cambridge Mill, 12 mins to Hwy 401, 16 mins to Conestoga College/Amazon, 26 mins to Brantford/Hwy 403, 1 hr to Mississauga/GTA. (id:50976)
Open House
This property has open houses!
Starts at:
2:00 pm
Ends at:
4:00 pm
Starts at:
2:00 pm
Ends at:
4:00 pm
Property Details
|
MLS® Number
|
X12058487 |
|
Property Type
|
Single Family |
|
Equipment Type
|
Water Heater - Gas |
|
Features
|
Sump Pump |
|
Parking Space Total
|
9 |
|
Pool Type
|
Inground Pool |
|
Rental Equipment Type
|
Water Heater - Gas |
Building
|
Bathroom Total
|
4 |
|
Bedrooms Above Ground
|
3 |
|
Bedrooms Total
|
3 |
|
Appliances
|
Water Softener, Water Heater, Dishwasher, Dryer, Garage Door Opener, Microwave, Oven, Hood Fan, Range, Washer, Window Coverings, Refrigerator |
|
Basement Development
|
Finished |
|
Basement Type
|
N/a (finished) |
|
Construction Style Attachment
|
Detached |
|
Cooling Type
|
Central Air Conditioning |
|
Exterior Finish
|
Brick |
|
Fireplace Present
|
Yes |
|
Foundation Type
|
Poured Concrete |
|
Half Bath Total
|
1 |
|
Heating Fuel
|
Natural Gas |
|
Heating Type
|
Forced Air |
|
Stories Total
|
2 |
|
Size Interior
|
2,500 - 3,000 Ft2 |
|
Type
|
House |
|
Utility Water
|
Municipal Water |
Parking
Land
|
Acreage
|
No |
|
Sewer
|
Sanitary Sewer |
|
Size Irregular
|
103.4 X 160.5 Acre |
|
Size Total Text
|
103.4 X 160.5 Acre |
Rooms
| Level |
Type |
Length |
Width |
Dimensions |
|
Second Level |
Bedroom 2 |
3.13 m |
3.86 m |
3.13 m x 3.86 m |
|
Second Level |
Primary Bedroom |
6.77 m |
7.6 m |
6.77 m x 7.6 m |
|
Second Level |
Bathroom |
2.08 m |
2.42 m |
2.08 m x 2.42 m |
|
Second Level |
Bathroom |
3.07 m |
2.5 m |
3.07 m x 2.5 m |
|
Second Level |
Bedroom |
3.54 m |
3.56 m |
3.54 m x 3.56 m |
|
Basement |
Bathroom |
5.24 m |
3.01 m |
5.24 m x 3.01 m |
|
Basement |
Other |
1.63 m |
1.21 m |
1.63 m x 1.21 m |
|
Basement |
Exercise Room |
6.07 m |
4.23 m |
6.07 m x 4.23 m |
|
Basement |
Recreational, Games Room |
5.5 m |
7.54 m |
5.5 m x 7.54 m |
|
Basement |
Utility Room |
3.57 m |
2.55 m |
3.57 m x 2.55 m |
|
Main Level |
Bathroom |
2.22 m |
0.93 m |
2.22 m x 0.93 m |
|
Main Level |
Dining Room |
3.09 m |
5.24 m |
3.09 m x 5.24 m |
|
Main Level |
Kitchen |
4.09 m |
6.96 m |
4.09 m x 6.96 m |
|
Main Level |
Laundry Room |
2.41 m |
2.74 m |
2.41 m x 2.74 m |
|
Main Level |
Living Room |
4.16 m |
8.06 m |
4.16 m x 8.06 m |
|
Main Level |
Office |
3.91 m |
6.08 m |
3.91 m x 6.08 m |
|
Main Level |
Sunroom |
4.27 m |
5.58 m |
4.27 m x 5.58 m |
https://www.realtor.ca/real-estate/28112930/3-gaskin-avenue-cambridge







