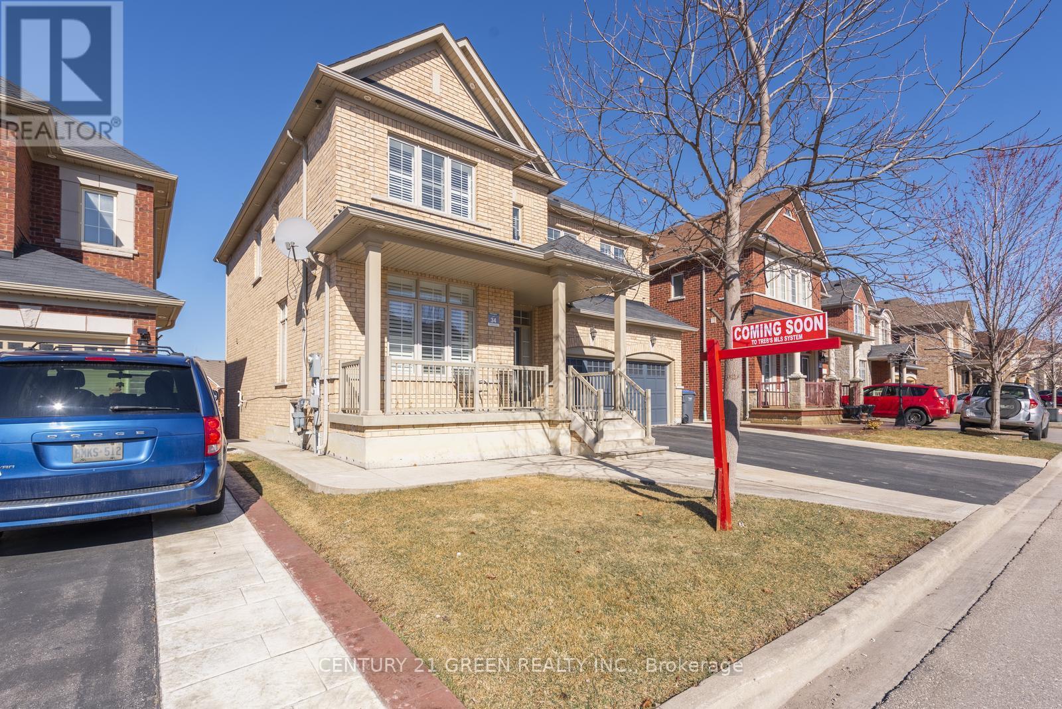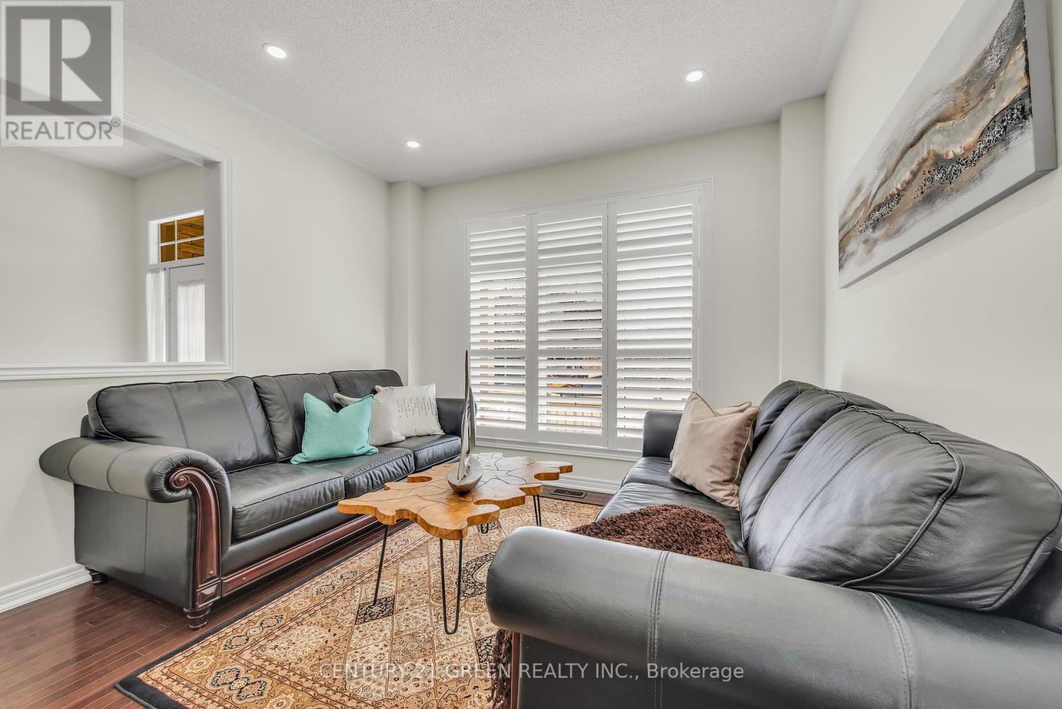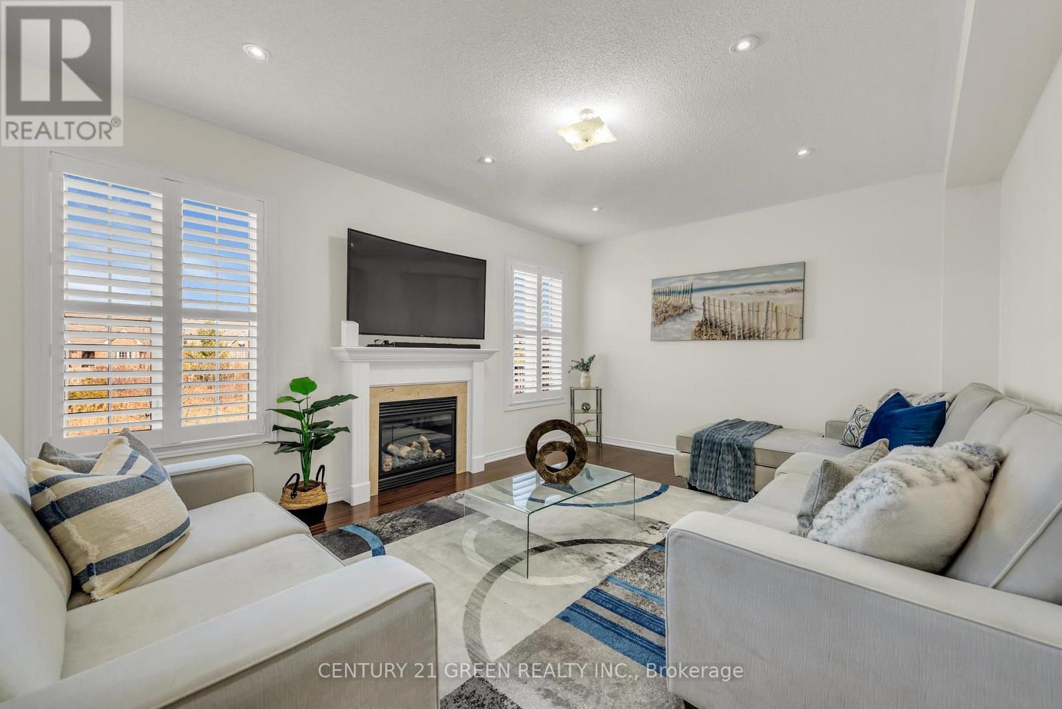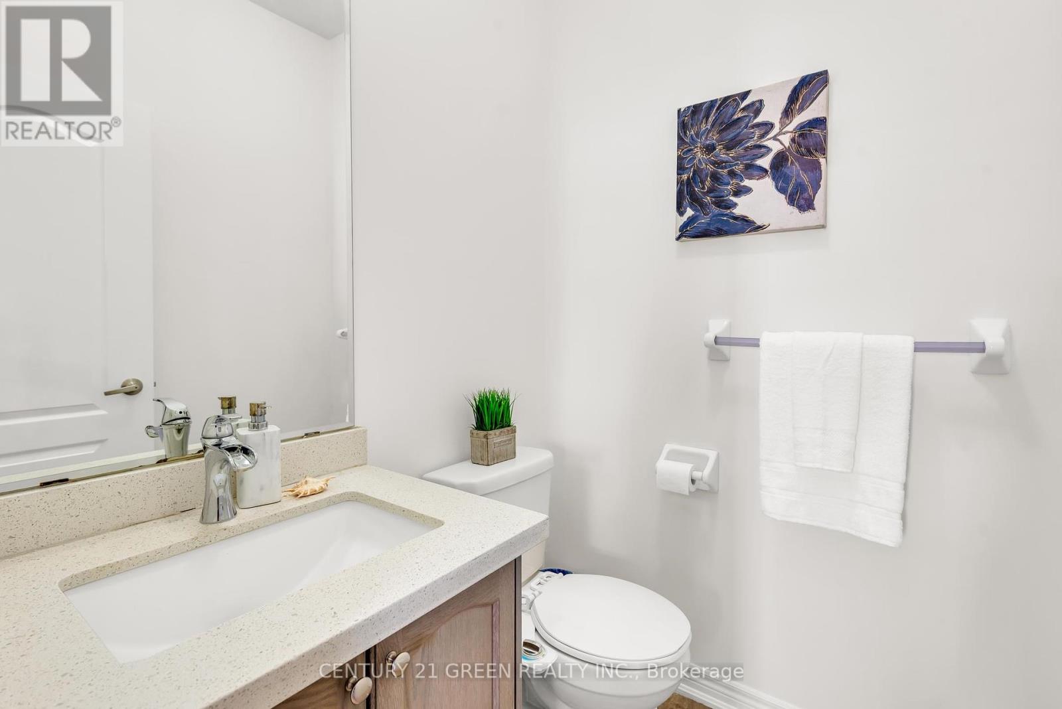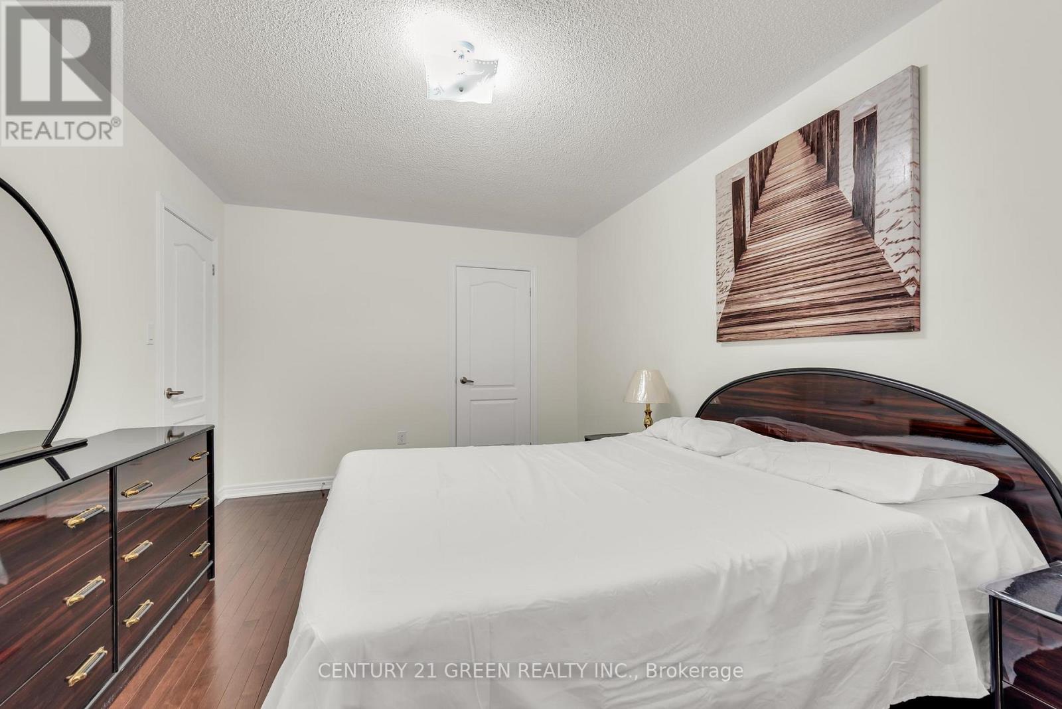6 Bedroom
6 Bathroom
2,500 - 3,000 ft2
Fireplace
Central Air Conditioning
Forced Air
$1,549,000
Welcome to 3 Gosfield Drive, a stunning and spacious home that perfectly combines style and comfort. This well-maintained property features 4 generously sized bedrooms, including a luxurious master suite, and 3.5 beautifully designed washrooms. The open-concept layout provides an abundance of natural light, making the living areas feel airy and inviting. The gourmet kitchen is equipped with modern appliances and granite countertops, ideal for both cooking and entertaining. The finished basement offers additional living space and a walkout to a large, fenced backyard, perfect for family gatherings or outdoor relaxation. For added convenience, the laundry room is located on the main floor, and the home includes a 2-car garage with ample driveway space. This is an exceptional property that offers everything your family needs in a home. Don't miss out on this fantastic opportunity. (id:50976)
Property Details
|
MLS® Number
|
W12061696 |
|
Property Type
|
Single Family |
|
Community Name
|
Sandringham-Wellington |
|
Features
|
Carpet Free |
|
Parking Space Total
|
4 |
Building
|
Bathroom Total
|
6 |
|
Bedrooms Above Ground
|
4 |
|
Bedrooms Below Ground
|
2 |
|
Bedrooms Total
|
6 |
|
Amenities
|
Fireplace(s) |
|
Appliances
|
Garage Door Opener Remote(s), Oven - Built-in |
|
Basement Development
|
Finished |
|
Basement Features
|
Walk Out |
|
Basement Type
|
N/a (finished) |
|
Construction Style Attachment
|
Detached |
|
Cooling Type
|
Central Air Conditioning |
|
Exterior Finish
|
Stone, Brick |
|
Fireplace Present
|
Yes |
|
Fireplace Type
|
Insert |
|
Flooring Type
|
Hardwood, Ceramic, Tile, Laminate |
|
Foundation Type
|
Block |
|
Half Bath Total
|
1 |
|
Heating Fuel
|
Natural Gas |
|
Heating Type
|
Forced Air |
|
Stories Total
|
2 |
|
Size Interior
|
2,500 - 3,000 Ft2 |
|
Type
|
House |
|
Utility Water
|
Municipal Water |
Parking
Land
|
Acreage
|
No |
|
Sewer
|
Sanitary Sewer |
|
Size Depth
|
91 Ft ,1 In |
|
Size Frontage
|
46 Ft ,10 In |
|
Size Irregular
|
46.9 X 91.1 Ft |
|
Size Total Text
|
46.9 X 91.1 Ft |
|
Zoning Description
|
Residential |
Rooms
| Level |
Type |
Length |
Width |
Dimensions |
|
Second Level |
Bedroom 4 |
4.5 m |
3.5 m |
4.5 m x 3.5 m |
|
Second Level |
Bathroom |
3.05 m |
2.44 m |
3.05 m x 2.44 m |
|
Second Level |
Bathroom |
2.13 m |
1.52 m |
2.13 m x 1.52 m |
|
Second Level |
Bathroom |
2.6 m |
2.1 m |
2.6 m x 2.1 m |
|
Second Level |
Primary Bedroom |
4.88 m |
4.27 m |
4.88 m x 4.27 m |
|
Second Level |
Bedroom 2 |
3.66 m |
3.35 m |
3.66 m x 3.35 m |
|
Second Level |
Bedroom 3 |
3.35 m |
3.05 m |
3.35 m x 3.05 m |
|
Basement |
Kitchen |
3.35 m |
2.44 m |
3.35 m x 2.44 m |
|
Basement |
Bedroom |
3.35 m |
3.05 m |
3.35 m x 3.05 m |
|
Basement |
Bedroom |
5.79 m |
4.88 m |
5.79 m x 4.88 m |
|
Basement |
Bathroom |
2.5 m |
1.65 m |
2.5 m x 1.65 m |
|
Basement |
Living Room |
2.75 m |
2.5 m |
2.75 m x 2.5 m |
|
Basement |
Bathroom |
2.5 m |
1.65 m |
2.5 m x 1.65 m |
|
Main Level |
Family Room |
4.88 m |
3.96 m |
4.88 m x 3.96 m |
|
Main Level |
Dining Room |
3.66 m |
3.35 m |
3.66 m x 3.35 m |
|
Main Level |
Living Room |
4.27 m |
3.35 m |
4.27 m x 3.35 m |
|
Main Level |
Kitchen |
3.66 m |
3.05 m |
3.66 m x 3.05 m |
|
Main Level |
Eating Area |
3.05 m |
2.74 m |
3.05 m x 2.74 m |
|
Main Level |
Laundry Room |
2.5 m |
2 m |
2.5 m x 2 m |
https://www.realtor.ca/real-estate/28120163/3-gosfield-drive-brampton-sandringham-wellington-sandringham-wellington





