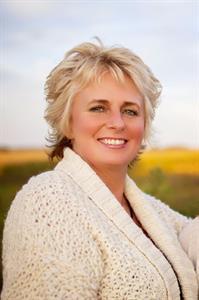3 Bedroom
2 Bathroom
700 - 1,100 ft2
Fireplace
Central Air Conditioning
Forced Air
Landscaped
$624,500
Welcome to Your Forever Home! Step inside this beautifully maintained 3-bedroom, 2-bath, 4-level side split and instantly feel the warmth and comfort it offers. Nestled in a quiet, family-friendly neighbourhood, this home is designed for both peaceful everyday living and effortless entertaining. The spacious layout offers room to grow, with generously sized bedrooms, a sun-filled living room with french doors, a cozy lower-level family room offers a covered walk up to backyard and the basement offers plenty of storage, a shower, laundry and a spacious crawlspace. The heart of the home is the fabulous eat-in kitchen which opens to a gorgeous, fully fenced backyard oasis ideal for kids, pets, and garden lovers alike. Enjoy summer BBQs or peaceful morning coffee under the quaint covered back porch, where privacy and relaxation await year-round. This home has been lovingly cared for and it shows from the manicured lawn and gardens to the inside of the home that is so clean it sparkles, every detail reflects meticulous attention and care! Whether you're starting a new chapter or simply looking for a place that feels just right, this charming side split offers it all. Don't miss your chance to fall in love! Updates: Windows & patio door 2006, furnace 2012, bath fitters tub 2013, fridge & stove 2015, deck roof 2016, deck 2017, dishwasher, sink & countertops 2019, air conditioner 2019, driveway 2020, furnace motor and board 2023. Inclusions: Fridge, Stove, Dishwasher, Washer, Dryer, Portable Garage Shelter, 2 Sheds, Electric Fireplace, Central Vac & all related equipment, all existing window coverings, 2 raised vegetable garden beds, ring doorbell, outdoor security cameras, flat screen tv wall bracket in family room. (id:50976)
Open House
This property has open houses!
Starts at:
1:00 pm
Ends at:
3:00 pm
Property Details
|
MLS® Number
|
X12290951 |
|
Property Type
|
Single Family |
|
Community Name
|
Ingersoll - South |
|
Amenities Near By
|
Golf Nearby, Schools, Hospital |
|
Community Features
|
Community Centre |
|
Equipment Type
|
Water Heater |
|
Features
|
Flat Site |
|
Parking Space Total
|
5 |
|
Rental Equipment Type
|
Water Heater |
|
Structure
|
Porch, Patio(s), Shed |
Building
|
Bathroom Total
|
2 |
|
Bedrooms Above Ground
|
3 |
|
Bedrooms Total
|
3 |
|
Amenities
|
Fireplace(s) |
|
Appliances
|
Central Vacuum, Dishwasher, Dryer, Stove, Washer, Window Coverings, Refrigerator |
|
Basement Development
|
Unfinished |
|
Basement Type
|
N/a (unfinished) |
|
Construction Style Attachment
|
Detached |
|
Construction Style Split Level
|
Sidesplit |
|
Cooling Type
|
Central Air Conditioning |
|
Exterior Finish
|
Aluminum Siding, Brick |
|
Fireplace Present
|
Yes |
|
Fireplace Total
|
1 |
|
Foundation Type
|
Poured Concrete |
|
Half Bath Total
|
1 |
|
Heating Fuel
|
Natural Gas |
|
Heating Type
|
Forced Air |
|
Size Interior
|
700 - 1,100 Ft2 |
|
Type
|
House |
|
Utility Water
|
Municipal Water |
Parking
Land
|
Acreage
|
No |
|
Fence Type
|
Fenced Yard |
|
Land Amenities
|
Golf Nearby, Schools, Hospital |
|
Landscape Features
|
Landscaped |
|
Sewer
|
Sanitary Sewer |
|
Size Depth
|
105 Ft ,2 In |
|
Size Frontage
|
60 Ft ,1 In |
|
Size Irregular
|
60.1 X 105.2 Ft |
|
Size Total Text
|
60.1 X 105.2 Ft |
|
Zoning Description
|
R1 |
Rooms
| Level |
Type |
Length |
Width |
Dimensions |
|
Basement |
Cold Room |
1.68 m |
3.42 m |
1.68 m x 3.42 m |
|
Lower Level |
Family Room |
6.22 m |
6.88 m |
6.22 m x 6.88 m |
|
Lower Level |
Bathroom |
1.43 m |
1.68 m |
1.43 m x 1.68 m |
|
Main Level |
Living Room |
4.1 m |
10 m |
4.1 m x 10 m |
|
Main Level |
Dining Room |
2.66 m |
2.81 m |
2.66 m x 2.81 m |
|
Main Level |
Kitchen |
3.5 m |
3.55 m |
3.5 m x 3.55 m |
|
Upper Level |
Bathroom |
2.48 m |
2.59 m |
2.48 m x 2.59 m |
|
Upper Level |
Primary Bedroom |
3.8 m |
3.67 m |
3.8 m x 3.67 m |
|
Upper Level |
Bedroom |
2.74 m |
4.02 m |
2.74 m x 4.02 m |
|
Upper Level |
Bedroom |
2.81 m |
2.96 m |
2.81 m x 2.96 m |
https://www.realtor.ca/real-estate/28618419/3-greenwood-road-ingersoll-ingersoll-south-ingersoll-south

















































