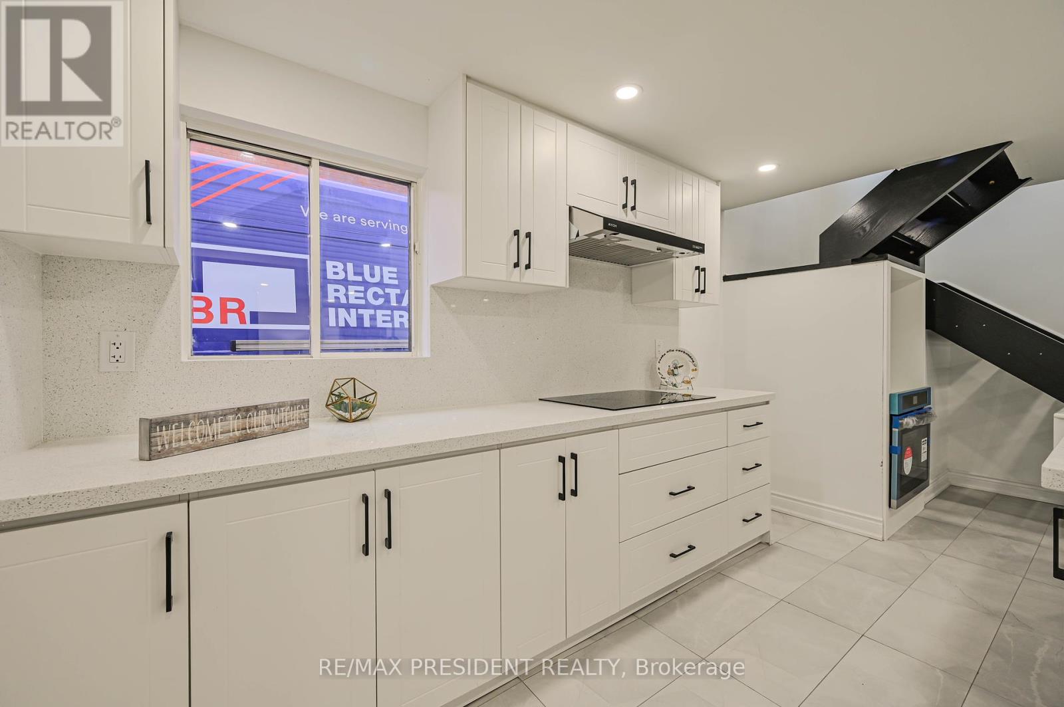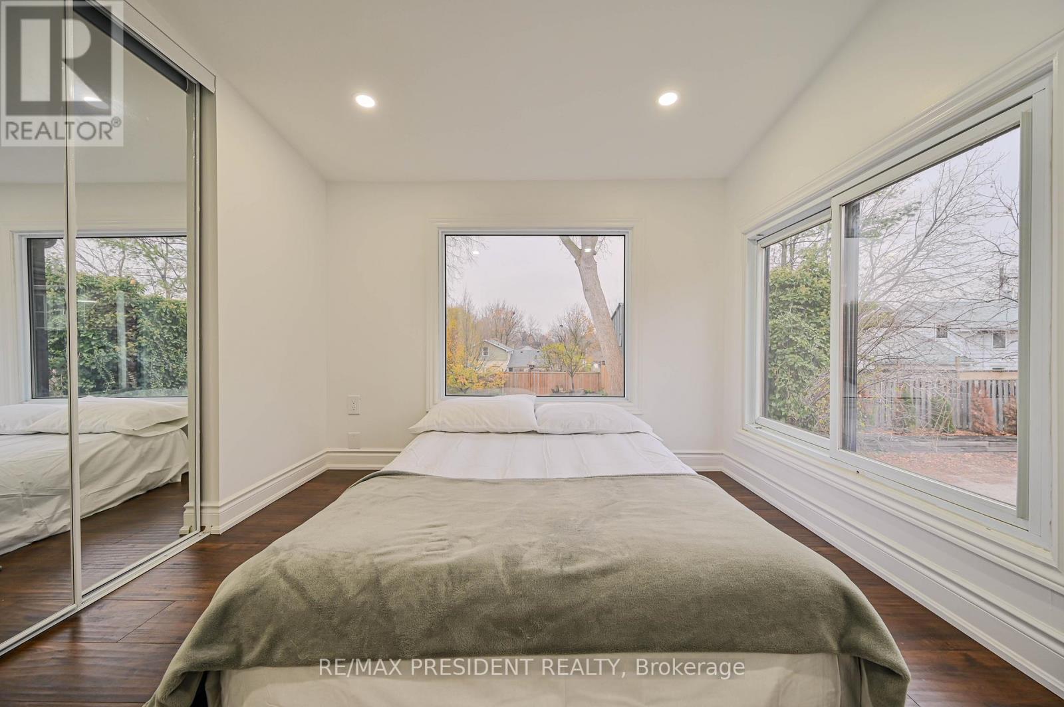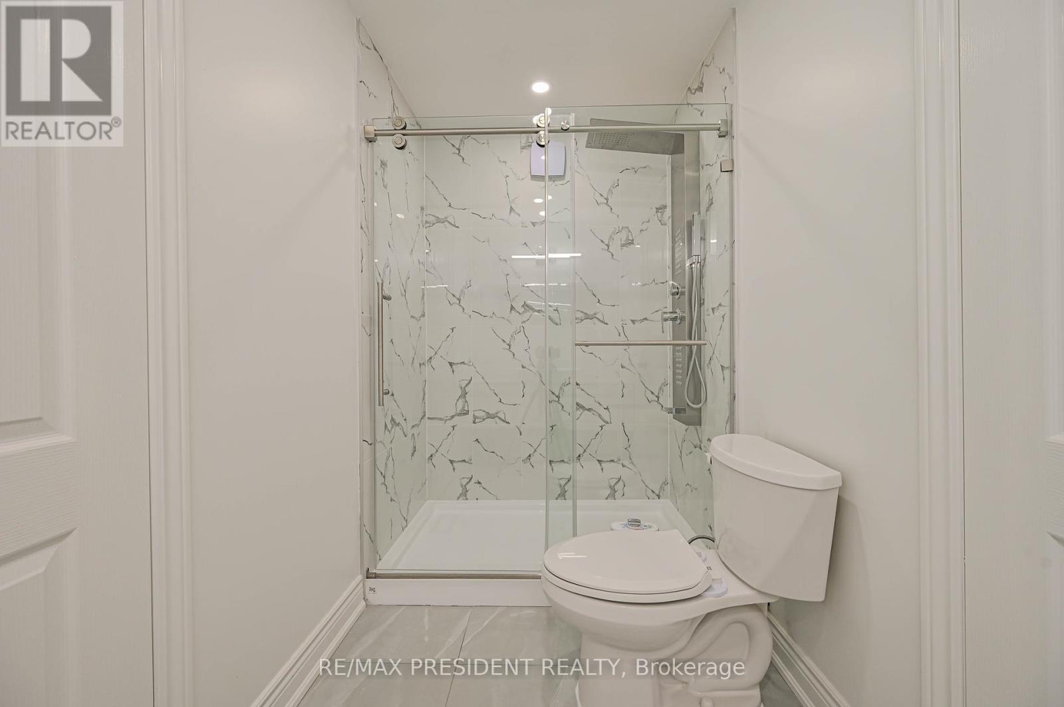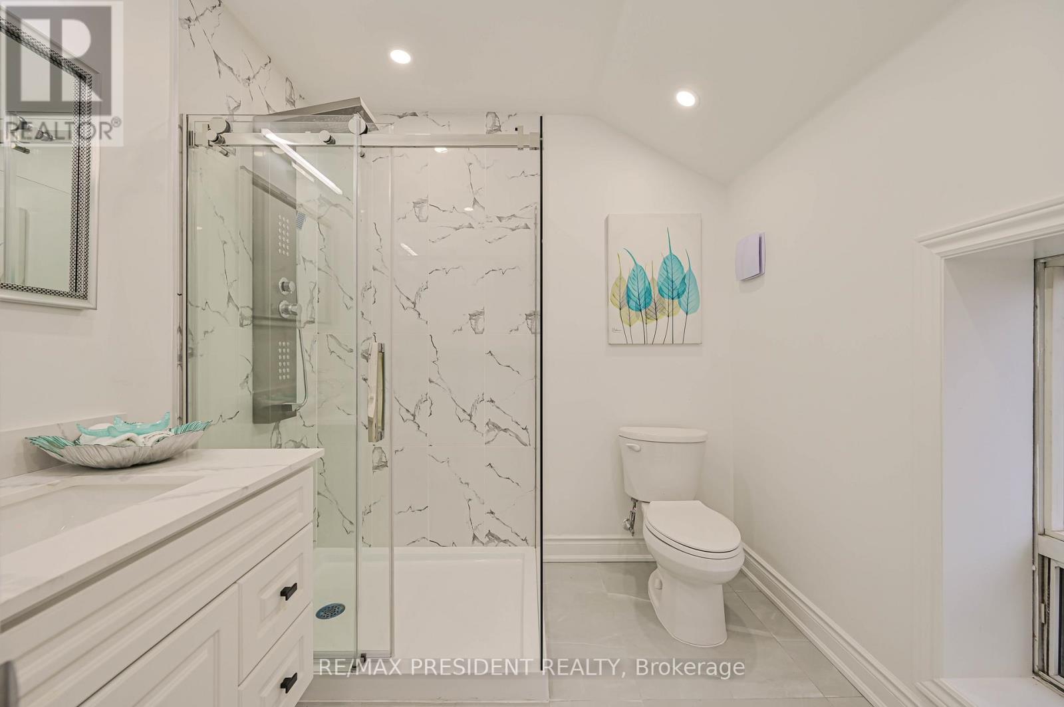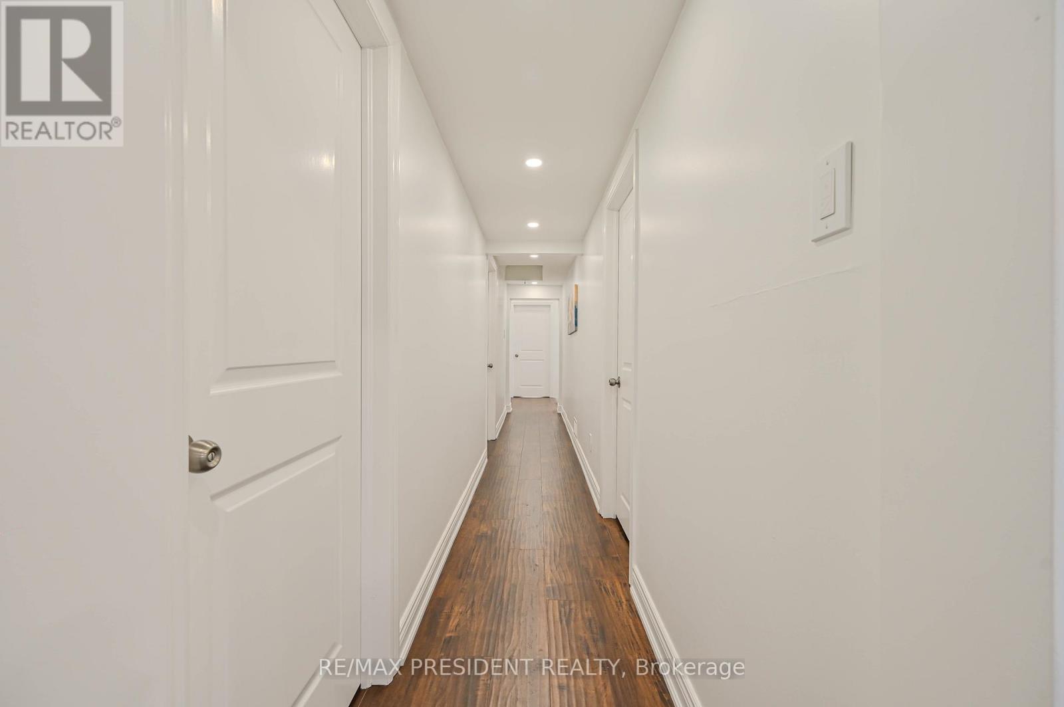4 Bedroom
5 Bathroom
Central Air Conditioning
Forced Air
$1,074,900
""Fully Renovated"" WORK FROM HOME OFFICE, NEVER LIVED After Renovation. More then $150,000/-spent on the Renovation. READY TO MOVE IN, BIG Lot 49.23x132.3 feet, PRIVATE Backyard On One Of Georgetown's Quietest Neighbor Hood, Total Living area Appx.2000-2500sq. TWO DRIVEWAY IN and OUT, 2 Minutes walk to the School, Good For Investor, First Time Buyer, New Hard Floor, 1+1 New Kitchen, New Doors, 4 Bedrooms with 5 New Updated Bathroom, New Plumbing, New electric fixtures, Quartz Countertops And High-End New S/S Appliances In The Main Kitchen , With Led Pot Lights, Full House Rental Income Appx Of $5500 Per Month, 7 Car Parking Driveway !! Perfect Outdoor Entertainment In Your Own Backyard And Fabulous Central Location, Full Renovation Done in 2024 **** EXTRAS **** New Air Condition in 2024, New Ducting in whole the House, New Water Pipes, New Electrical Wiring (id:50976)
Property Details
|
MLS® Number
|
W10424487 |
|
Property Type
|
Single Family |
|
Community Name
|
Georgetown |
|
Amenities Near By
|
Place Of Worship, Public Transit |
|
Features
|
Carpet Free |
|
Parking Space Total
|
7 |
|
Structure
|
Workshop |
|
View Type
|
City View |
Building
|
Bathroom Total
|
5 |
|
Bedrooms Above Ground
|
4 |
|
Bedrooms Total
|
4 |
|
Appliances
|
Oven - Built-in, Dishwasher, Dryer, Refrigerator, Stove, Washer, Window Coverings |
|
Basement Type
|
Crawl Space |
|
Construction Style Attachment
|
Detached |
|
Cooling Type
|
Central Air Conditioning |
|
Exterior Finish
|
Aluminum Siding |
|
Flooring Type
|
Porcelain Tile, Hardwood |
|
Foundation Type
|
Block, Concrete |
|
Half Bath Total
|
1 |
|
Heating Fuel
|
Natural Gas |
|
Heating Type
|
Forced Air |
|
Stories Total
|
2 |
|
Type
|
House |
|
Utility Water
|
Municipal Water |
Parking
Land
|
Acreage
|
No |
|
Land Amenities
|
Place Of Worship, Public Transit |
|
Sewer
|
Sanitary Sewer |
|
Size Depth
|
132 Ft ,3 In |
|
Size Frontage
|
49 Ft ,2 In |
|
Size Irregular
|
49.23 X 132.3 Ft |
|
Size Total Text
|
49.23 X 132.3 Ft |
|
Zoning Description
|
Ldr1-2 |
Rooms
| Level |
Type |
Length |
Width |
Dimensions |
|
Second Level |
Primary Bedroom |
4.1 m |
4.2 m |
4.1 m x 4.2 m |
|
Second Level |
Bedroom 2 |
4.1 m |
4.3 m |
4.1 m x 4.3 m |
|
Second Level |
Bedroom 3 |
7.3 m |
4 m |
7.3 m x 4 m |
|
Second Level |
Bedroom 4 |
4 m |
4.3 m |
4 m x 4.3 m |
|
Main Level |
Kitchen |
4.3 m |
2.1 m |
4.3 m x 2.1 m |
|
Main Level |
Kitchen |
2.9 m |
2.1 m |
2.9 m x 2.1 m |
|
Main Level |
Laundry Room |
1.3 m |
1.5 m |
1.3 m x 1.5 m |
|
Main Level |
Family Room |
4.3 m |
4.3 m |
4.3 m x 4.3 m |
|
Main Level |
Dining Room |
2.1 m |
2.1 m |
2.1 m x 2.1 m |
|
Main Level |
Office |
3.9 m |
3.9 m |
3.9 m x 3.9 m |
|
Main Level |
Office |
3.9 m |
2.9 m |
3.9 m x 2.9 m |
Utilities
|
Cable
|
Available |
|
Electricity Available
|
At Lot Line |
|
DSL*
|
Available |
|
Water Available
|
At Lot Line |
|
Natural Gas Available
|
Available |
|
Telephone
|
Nearby |
|
Sewer
|
Installed |
https://www.realtor.ca/real-estate/27651198/3-guelph-street-halton-hills-georgetown-georgetown



















