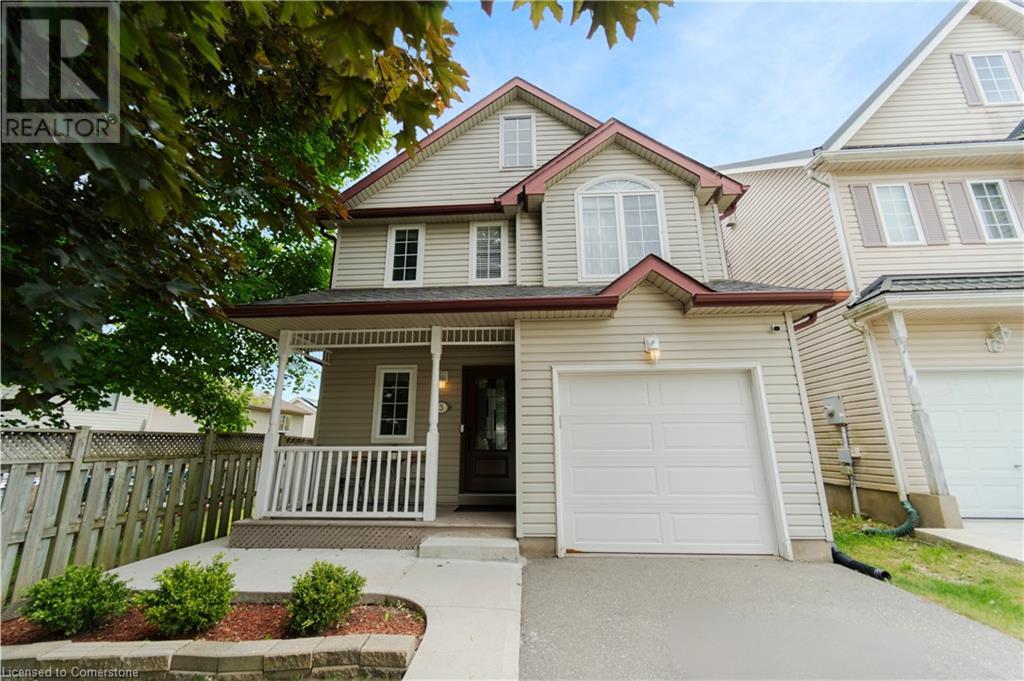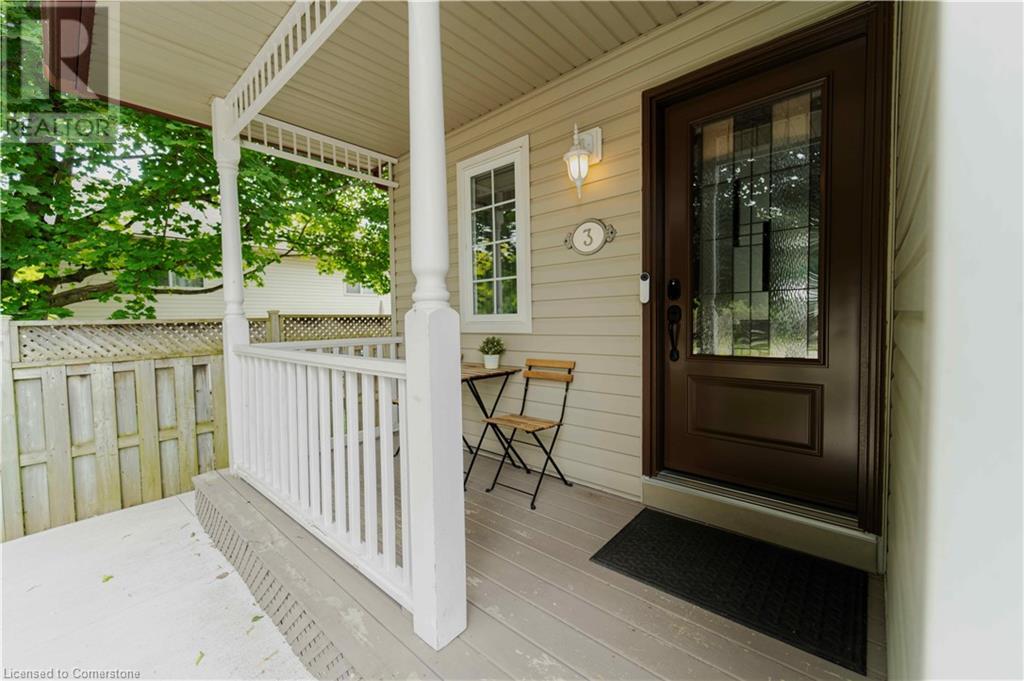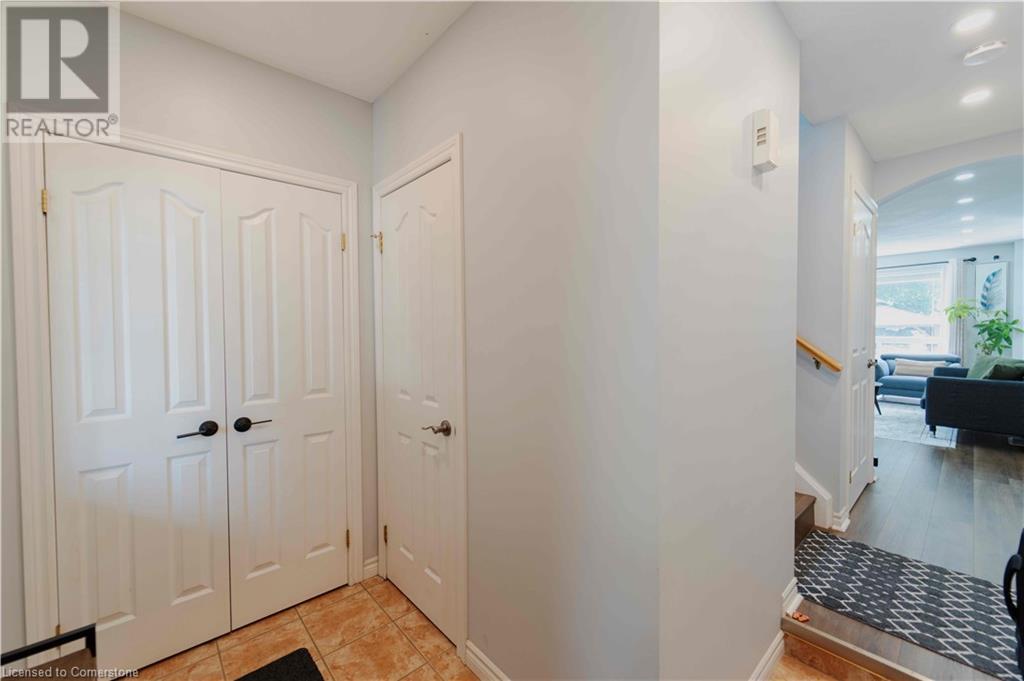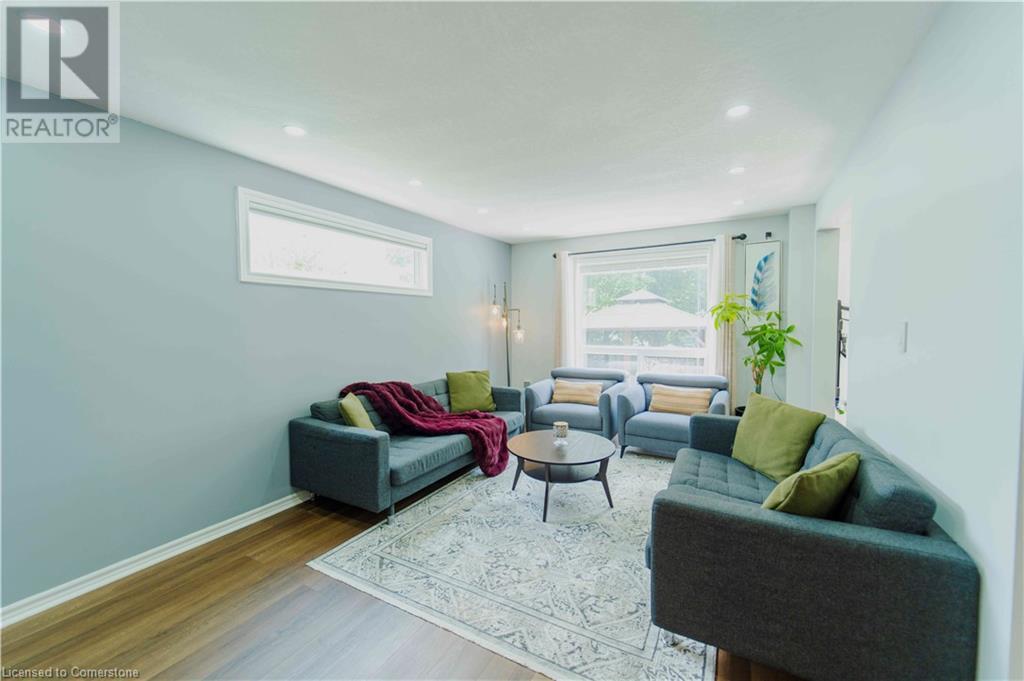3 Bedroom
3 Bathroom
1,438 ft2
2 Level
Central Air Conditioning
Forced Air
$799,000
Welcome to Hespeler! This well-maintained, move-in ready home is perfect for your family. It features three spacious bedrooms, including a large primary suite with a walk-in closet and ensuite privilege. A separate full bathroom serves the other bedrooms, and the convenience of upper-level laundry makes daily living easy. The main floor offers an open-concept layout with new vinyl flooring, a functional kitchen with upgraded backsplash, and a peninsula overlooking the dining and living areas. Custom built-in dining cabinets add both style and storage. Patio doors lead to a fully finished backyard featuring a permanent gazebo and new concrete patio, with matching concrete work along the side and front yard. Upgrades continue with a new front door, back door, and kitchen window, plus pot lights installed on all levels along with updated switches and receptacles. The finished basement features a built-in home theater, ready for movie nights or entertaining. Located in a quiet, walkable neighborhood, this home is close to scenic trails, parks (Sault Park, Hespeler Arena & Optimist Park), and schools (Hillcrest Public, Our Lady of Fatima Catholic, Woodland Park PS). Take a walk or bike ride to Queen Street and enjoy views of Mill Pond and the Speed River. All of this just minutes from the 401, with quick access to the GTA and Kitchener-Waterloo. Don't miss your chance to own this wonderful home in a desirable Hespeler community! (id:50976)
Property Details
|
MLS® Number
|
40744329 |
|
Property Type
|
Single Family |
|
Amenities Near By
|
Park |
|
Community Features
|
School Bus |
|
Equipment Type
|
Water Heater |
|
Parking Space Total
|
2 |
|
Rental Equipment Type
|
Water Heater |
Building
|
Bathroom Total
|
3 |
|
Bedrooms Above Ground
|
3 |
|
Bedrooms Total
|
3 |
|
Appliances
|
Dishwasher, Dryer, Refrigerator, Stove, Washer |
|
Architectural Style
|
2 Level |
|
Basement Development
|
Finished |
|
Basement Type
|
Full (finished) |
|
Constructed Date
|
2000 |
|
Construction Style Attachment
|
Detached |
|
Cooling Type
|
Central Air Conditioning |
|
Exterior Finish
|
Brick, Vinyl Siding |
|
Half Bath Total
|
1 |
|
Heating Type
|
Forced Air |
|
Stories Total
|
2 |
|
Size Interior
|
1,438 Ft2 |
|
Type
|
House |
|
Utility Water
|
Municipal Water |
Parking
Land
|
Acreage
|
No |
|
Land Amenities
|
Park |
|
Sewer
|
Municipal Sewage System |
|
Size Depth
|
114 Ft |
|
Size Frontage
|
30 Ft |
|
Size Total Text
|
Unknown |
|
Zoning Description
|
Rm4 |
Rooms
| Level |
Type |
Length |
Width |
Dimensions |
|
Second Level |
3pc Bathroom |
|
|
Measurements not available |
|
Second Level |
3pc Bathroom |
|
|
Measurements not available |
|
Second Level |
Laundry Room |
|
|
7'3'' x 4'10'' |
|
Second Level |
Bedroom |
|
|
11'4'' x 12'2'' |
|
Second Level |
Bedroom |
|
|
10'3'' x 12'1'' |
|
Second Level |
Primary Bedroom |
|
|
10'8'' x 15'6'' |
|
Main Level |
2pc Bathroom |
|
|
Measurements not available |
|
Main Level |
Kitchen |
|
|
10'2'' x 8'10'' |
|
Main Level |
Dining Room |
|
|
10'2'' x 10'1'' |
|
Main Level |
Living Room |
|
|
11'2'' x 17'6'' |
https://www.realtor.ca/real-estate/28510814/3-marcy-crescent-cambridge













































