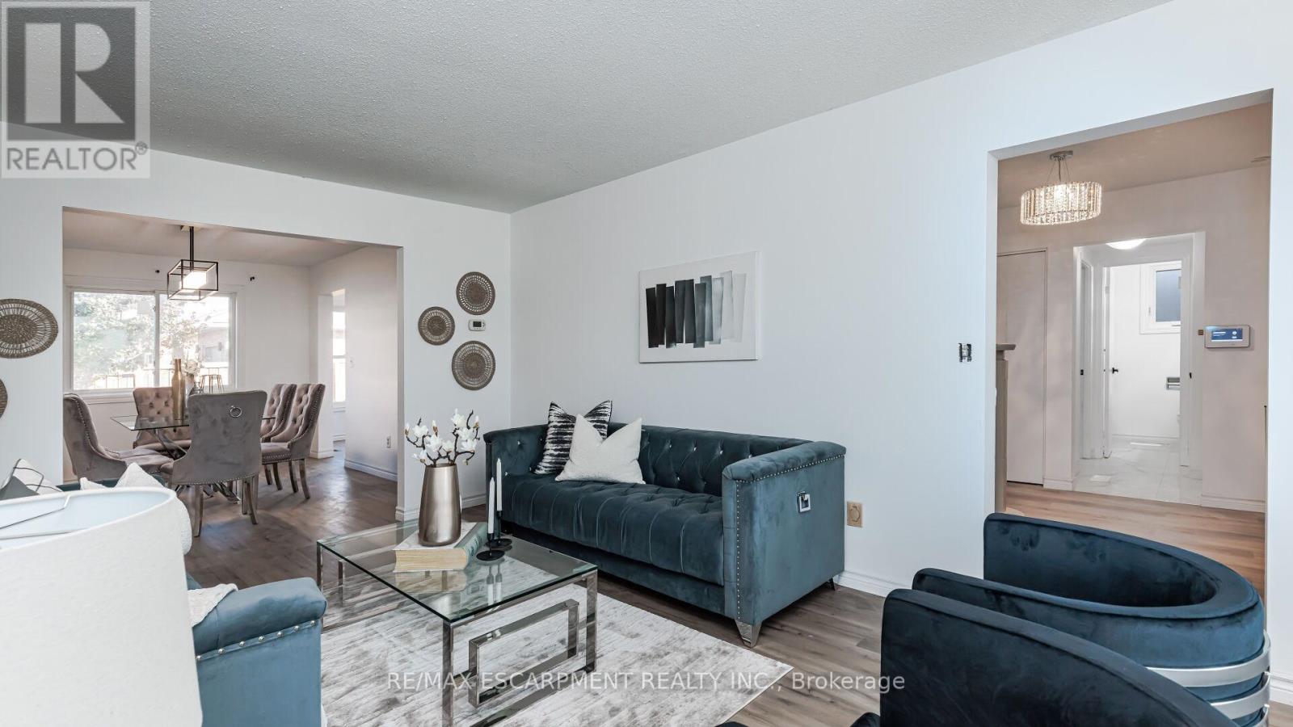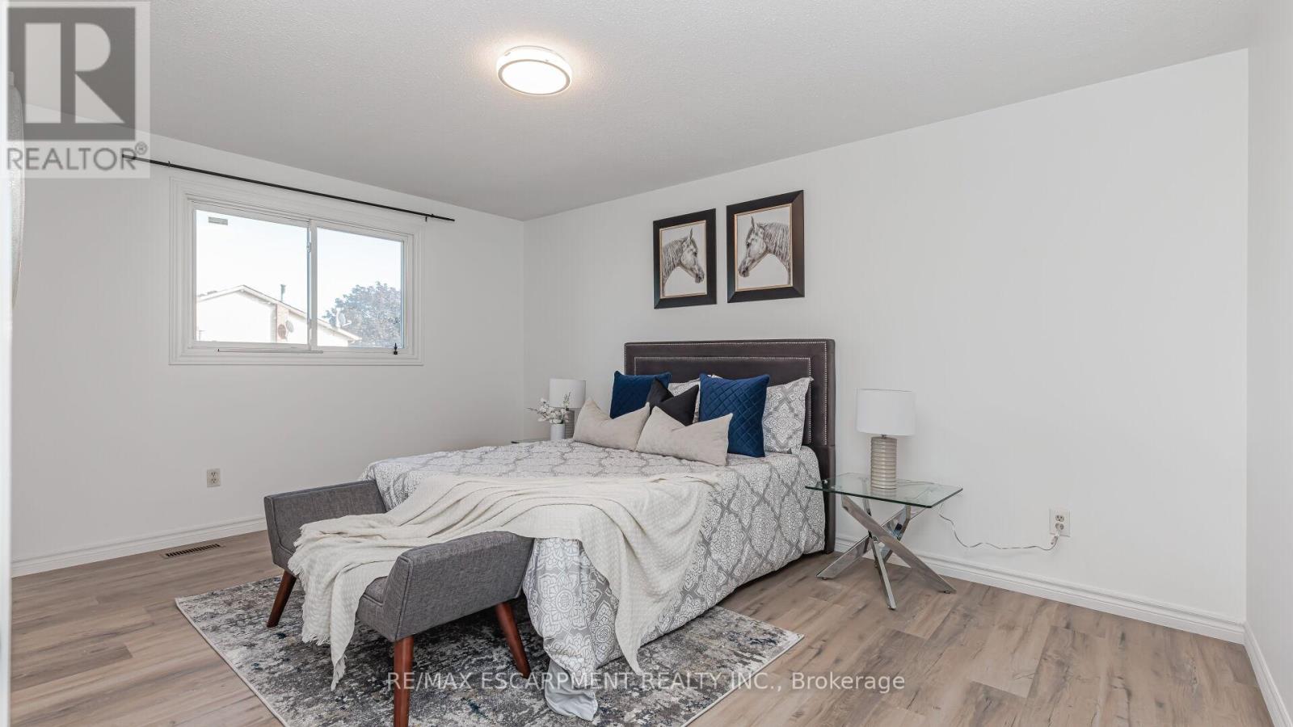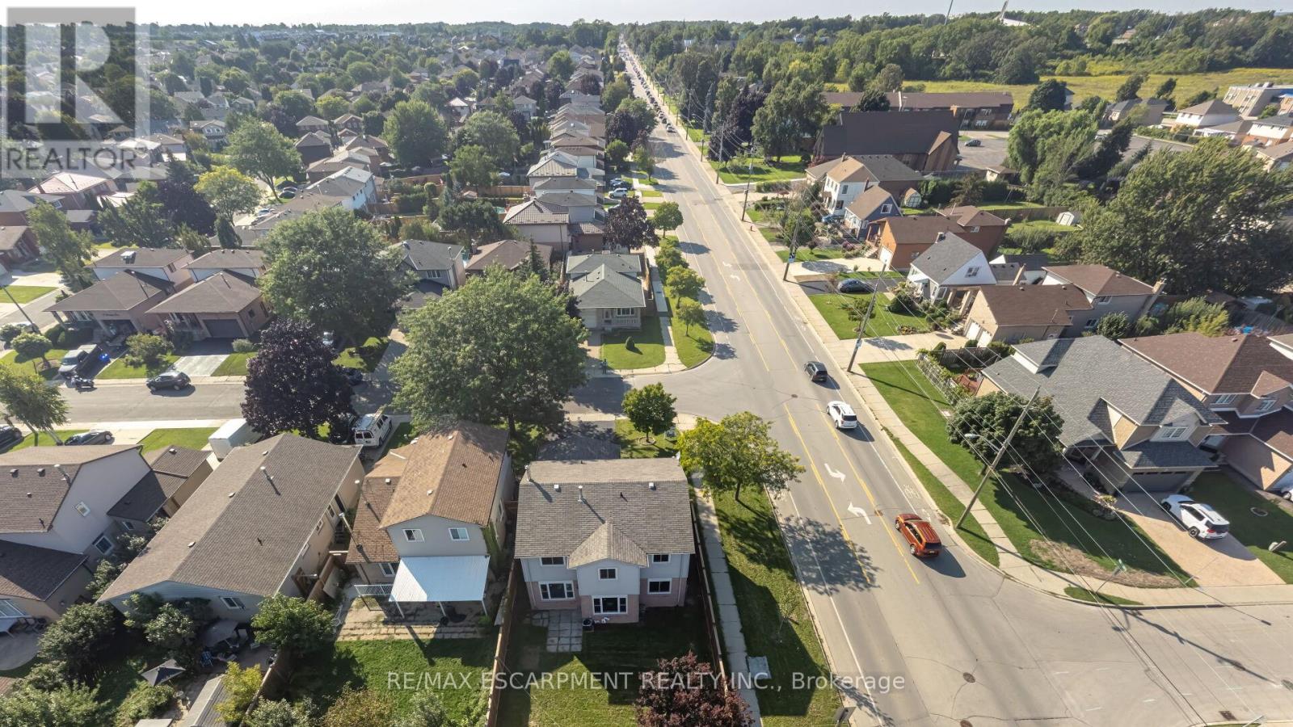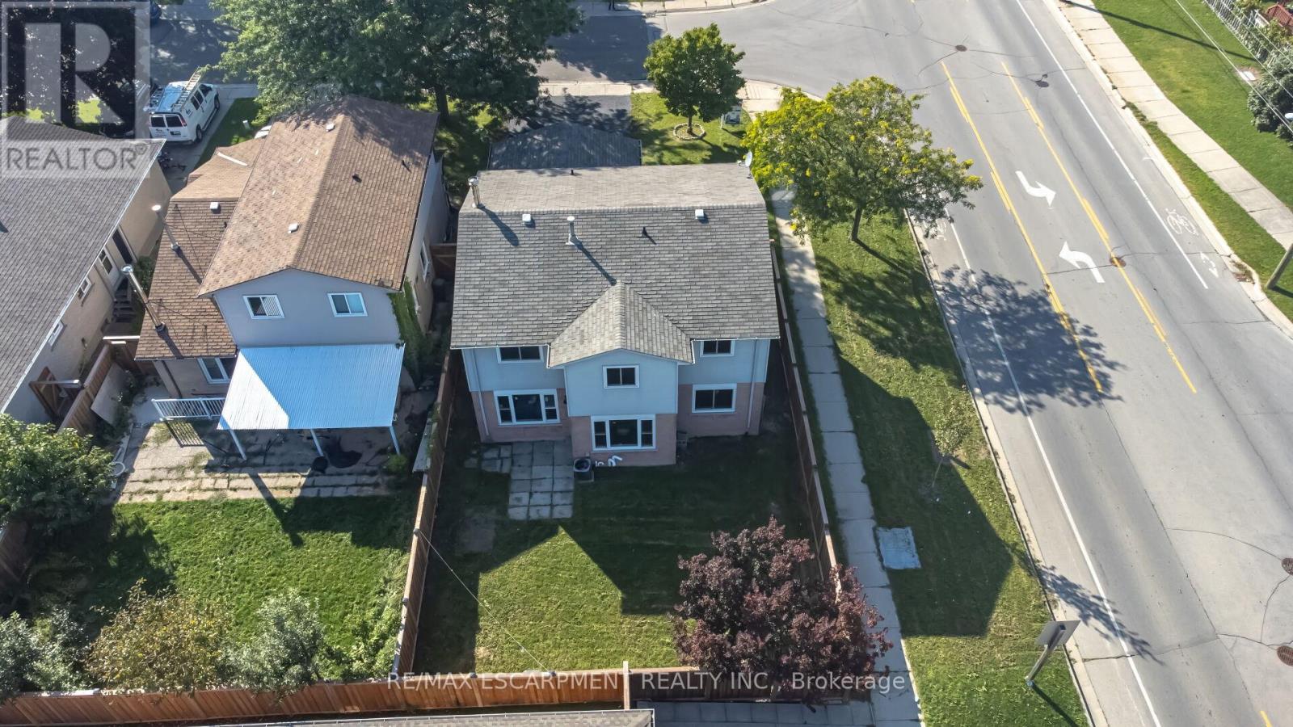6 Bedroom
4 Bathroom
2,000 - 2,500 ft2
Central Air Conditioning
Forced Air
$1,049,900
Location & Lot Premium corner lot, ~2,209?sq?ft Close to highway access, Limeridge Mall, schools, and retail Home Features Detached 4+2 bedrooms, finished basement with separate legal entrance Spacious bright layout with abundant windows Modern kitchen with built-in microwave and appliances Family-friendly, quiet neighborhood ideal for kids and seniors Furnished option or vacant possession available Recent Upgrades Furnace (2024), AC (2016), windows (2016 main levels) Main floor Kitchen remodel (2017), upstairs flooring (2023), sump pump (2023) (id:50976)
Property Details
|
MLS® Number
|
X12283390 |
|
Property Type
|
Single Family |
|
Community Name
|
Crerar |
|
Amenities Near By
|
Park, Public Transit |
|
Equipment Type
|
None |
|
Features
|
Carpet Free, Sump Pump, In-law Suite |
|
Parking Space Total
|
6 |
|
Rental Equipment Type
|
None |
Building
|
Bathroom Total
|
4 |
|
Bedrooms Above Ground
|
4 |
|
Bedrooms Below Ground
|
2 |
|
Bedrooms Total
|
6 |
|
Age
|
31 To 50 Years |
|
Appliances
|
Dishwasher, Dryer, Two Stoves, Washer, Two Refrigerators |
|
Basement Features
|
Apartment In Basement, Separate Entrance |
|
Basement Type
|
N/a |
|
Construction Style Attachment
|
Detached |
|
Cooling Type
|
Central Air Conditioning |
|
Exterior Finish
|
Brick, Concrete |
|
Foundation Type
|
Poured Concrete |
|
Half Bath Total
|
1 |
|
Heating Fuel
|
Natural Gas |
|
Heating Type
|
Forced Air |
|
Stories Total
|
2 |
|
Size Interior
|
2,000 - 2,500 Ft2 |
|
Type
|
House |
|
Utility Water
|
Municipal Water |
Parking
Land
|
Acreage
|
No |
|
Fence Type
|
Fenced Yard |
|
Land Amenities
|
Park, Public Transit |
|
Sewer
|
Sanitary Sewer |
|
Size Depth
|
105 Ft |
|
Size Frontage
|
42 Ft ,8 In |
|
Size Irregular
|
42.7 X 105 Ft |
|
Size Total Text
|
42.7 X 105 Ft|under 1/2 Acre |
Rooms
| Level |
Type |
Length |
Width |
Dimensions |
|
Second Level |
Bedroom |
3.05 m |
3.35 m |
3.05 m x 3.35 m |
|
Second Level |
Bathroom |
|
|
Measurements not available |
|
Second Level |
Primary Bedroom |
3.35 m |
4.57 m |
3.35 m x 4.57 m |
|
Second Level |
Bathroom |
3.35 m |
2.44 m |
3.35 m x 2.44 m |
|
Second Level |
Bedroom |
3.35 m |
3.96 m |
3.35 m x 3.96 m |
|
Second Level |
Bedroom |
3.35 m |
3.96 m |
3.35 m x 3.96 m |
|
Basement |
Bedroom |
3.05 m |
3.05 m |
3.05 m x 3.05 m |
|
Basement |
Bedroom |
2.44 m |
2.44 m |
2.44 m x 2.44 m |
|
Basement |
Living Room |
3.05 m |
3.66 m |
3.05 m x 3.66 m |
|
Basement |
Bathroom |
|
|
Measurements not available |
|
Main Level |
Living Room |
3.35 m |
4.57 m |
3.35 m x 4.57 m |
|
Main Level |
Dining Room |
3.05 m |
3.96 m |
3.05 m x 3.96 m |
|
Main Level |
Family Room |
3.35 m |
5.49 m |
3.35 m x 5.49 m |
|
Main Level |
Kitchen |
3.05 m |
5.18 m |
3.05 m x 5.18 m |
|
Main Level |
Laundry Room |
1.83 m |
2.74 m |
1.83 m x 2.74 m |
|
Main Level |
Bathroom |
|
|
Measurements not available |
https://www.realtor.ca/real-estate/28602100/3-mornington-drive-hamilton-crerar-crerar























































