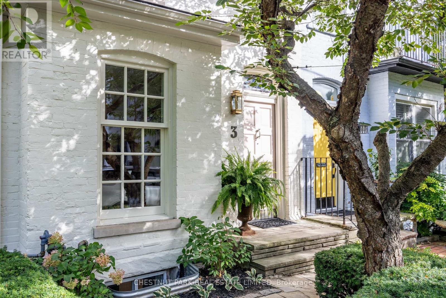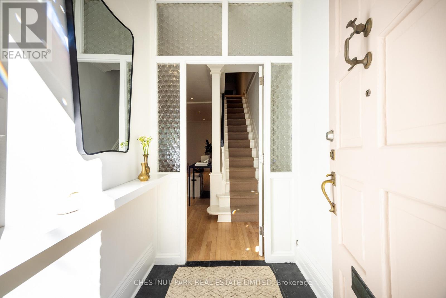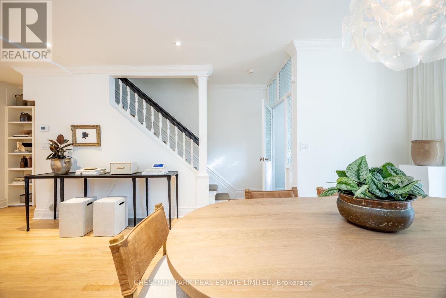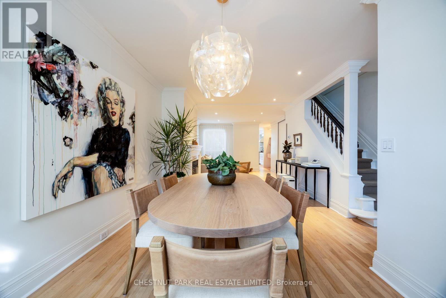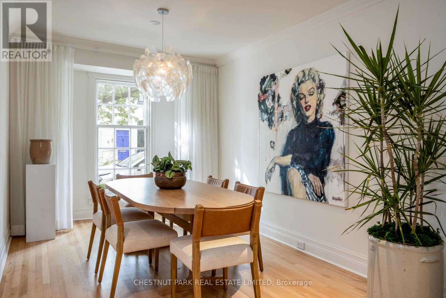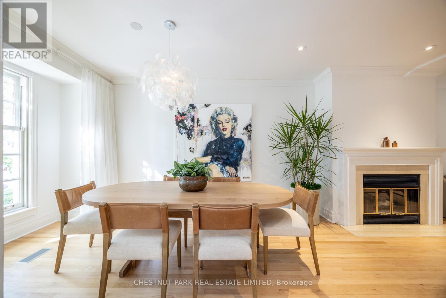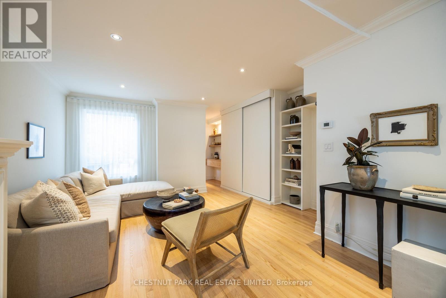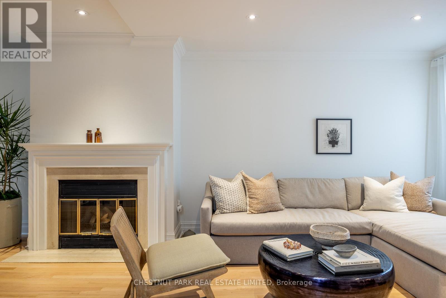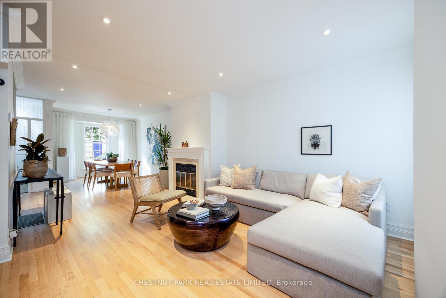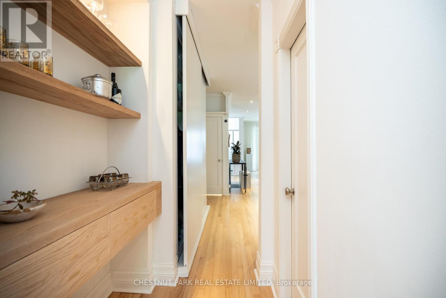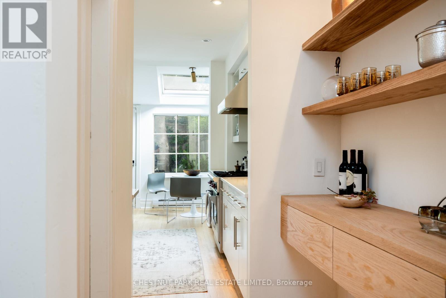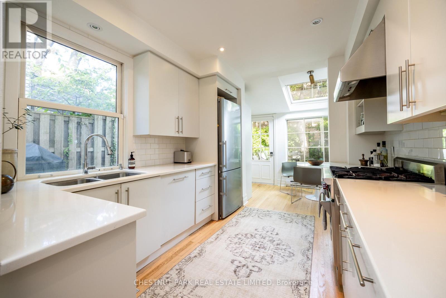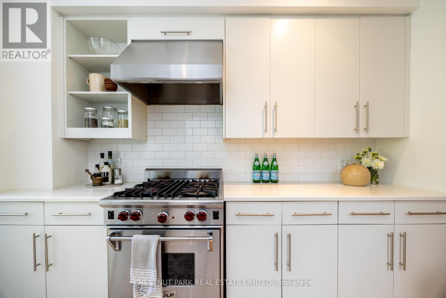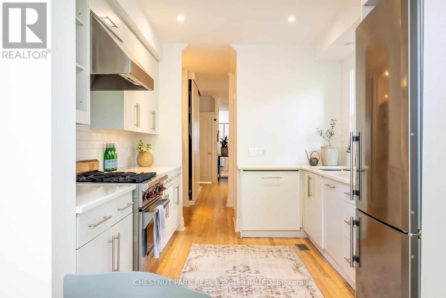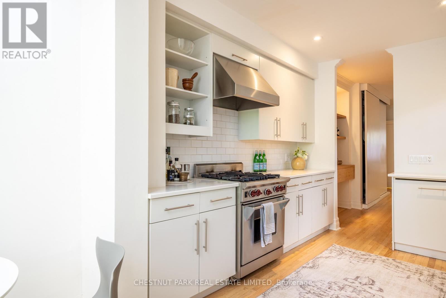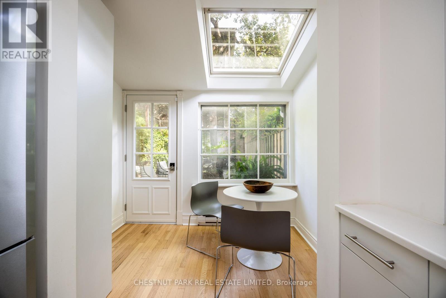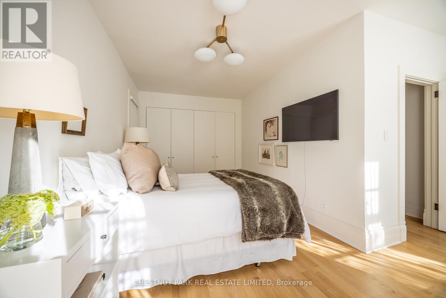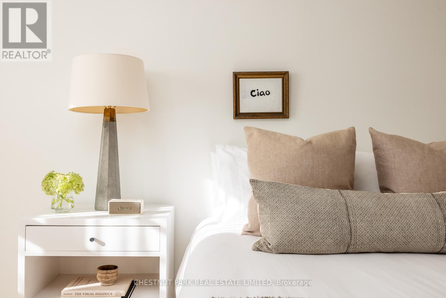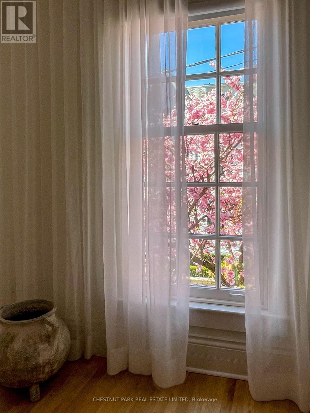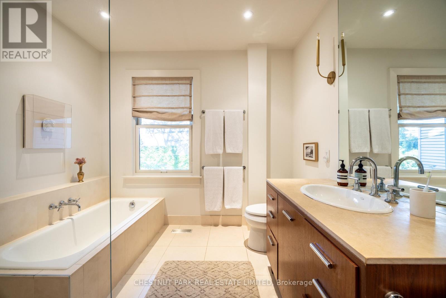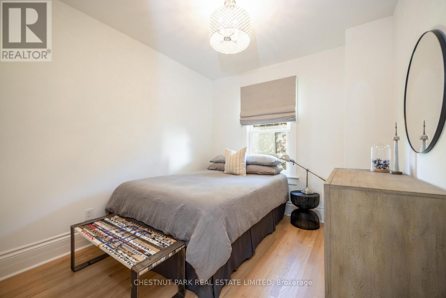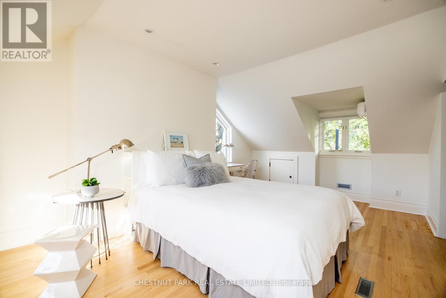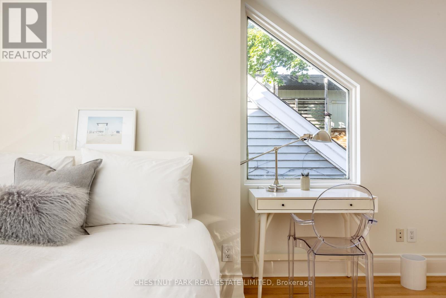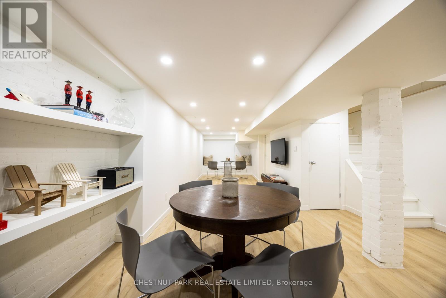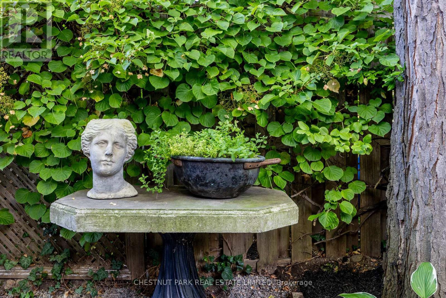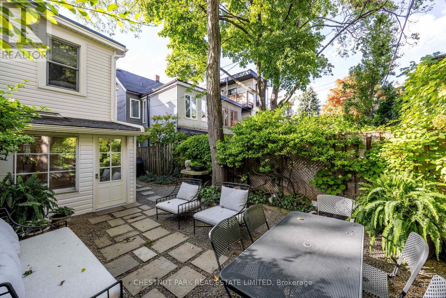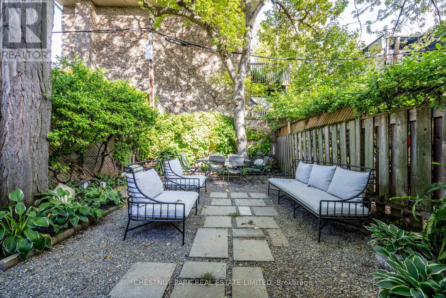3 Bedroom
2 Bathroom
1,500 - 2,000 ft2
Fireplace
Central Air Conditioning
Forced Air
$2,375,000
Nestled covertly behind Summerhill's most magnificent cherry blossom tree lies 3 Ottawa Street, stylishly sitting among the mews. Casting an easy-going demeanor with warm sophistication, this home integrates period finishes with modern updates. Offering 3 bedrooms and 2 bathrooms on four floors, this home is both spacious and versatile, yet radiates comfort and ease. Summoning its Victorian roots, the home opens to a charming foyer replete with decorative glass and flows into a beautifully lit living area with high ceilings and refinished hardwood floors. Moving towards the rear of the property, a 2-piece powder room sits adjacent to a walk-through pantry into the bright, airy kitchen with a separate breakfast area and walk-out to the rear yard - a charming and quiet space among tall trees and green gardens. The second floor has two full bedrooms, laundry and an elegant 4-piece washroom, and the bright, warm third-floor is an ideal oversized primary suite. The finished basement offers flexibility as a recreation space for kids or a separate family room. With picture-perfect homes fronting on a quiet one-way street in the heart of Toronto's most family-friendly and desirable neighbourhoods, 3 Ottawa Street exudes charm and character and is within walking distance to the best retail, restaurants, parks, schools and transit. A sensational opportunity to immerse yourself in the best Toronto has to offer. (id:50976)
Property Details
|
MLS® Number
|
C12517890 |
|
Property Type
|
Single Family |
|
Community Name
|
Rosedale-Moore Park |
|
Amenities Near By
|
Park, Public Transit, Schools |
|
Equipment Type
|
Air Conditioner, Water Heater, Furnace |
|
Features
|
Ravine |
|
Rental Equipment Type
|
Air Conditioner, Water Heater, Furnace |
Building
|
Bathroom Total
|
2 |
|
Bedrooms Above Ground
|
3 |
|
Bedrooms Total
|
3 |
|
Appliances
|
All, Window Coverings |
|
Basement Development
|
Finished |
|
Basement Type
|
N/a (finished) |
|
Construction Style Attachment
|
Attached |
|
Cooling Type
|
Central Air Conditioning |
|
Exterior Finish
|
Brick, Vinyl Siding |
|
Fireplace Present
|
Yes |
|
Fireplace Total
|
1 |
|
Flooring Type
|
Slate, Hardwood |
|
Foundation Type
|
Brick |
|
Half Bath Total
|
1 |
|
Heating Fuel
|
Natural Gas |
|
Heating Type
|
Forced Air |
|
Stories Total
|
3 |
|
Size Interior
|
1,500 - 2,000 Ft2 |
|
Type
|
Row / Townhouse |
|
Utility Water
|
Municipal Water |
Parking
Land
|
Acreage
|
No |
|
Land Amenities
|
Park, Public Transit, Schools |
|
Sewer
|
Sanitary Sewer |
|
Size Depth
|
85 Ft |
|
Size Frontage
|
18 Ft |
|
Size Irregular
|
18 X 85 Ft |
|
Size Total Text
|
18 X 85 Ft |
|
Surface Water
|
River/stream |
Rooms
| Level |
Type |
Length |
Width |
Dimensions |
|
Second Level |
Bedroom 2 |
5.41 m |
4.6 m |
5.41 m x 4.6 m |
|
Second Level |
Bedroom 3 |
3.1 m |
2.9 m |
3.1 m x 2.9 m |
|
Second Level |
Laundry Room |
1.75 m |
1.65 m |
1.75 m x 1.65 m |
|
Third Level |
Primary Bedroom |
6.68 m |
3.84 m |
6.68 m x 3.84 m |
|
Basement |
Recreational, Games Room |
9.75 m |
2.51 m |
9.75 m x 2.51 m |
|
Ground Level |
Foyer |
1.57 m |
1.47 m |
1.57 m x 1.47 m |
|
Ground Level |
Living Room |
5.92 m |
3.68 m |
5.92 m x 3.68 m |
|
Ground Level |
Kitchen |
3.23 m |
2.84 m |
3.23 m x 2.84 m |
|
Ground Level |
Eating Area |
2.74 m |
1.8 m |
2.74 m x 1.8 m |
https://www.realtor.ca/real-estate/29076119/3-ottawa-street-toronto-rosedale-moore-park-rosedale-moore-park



