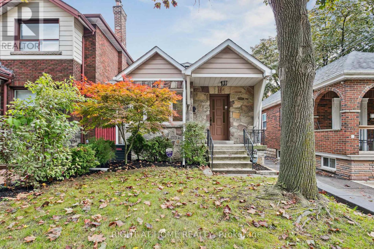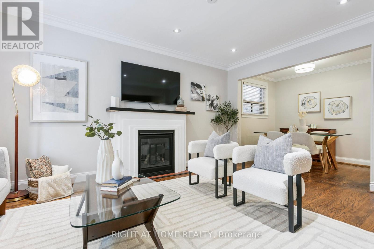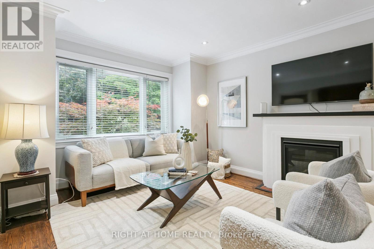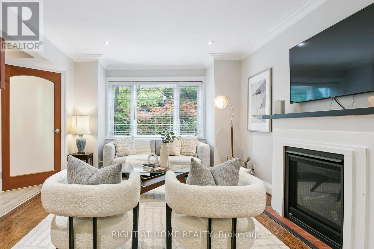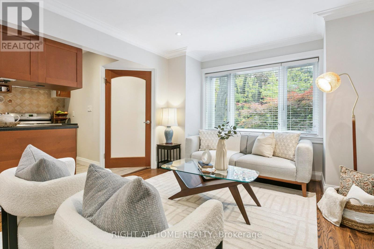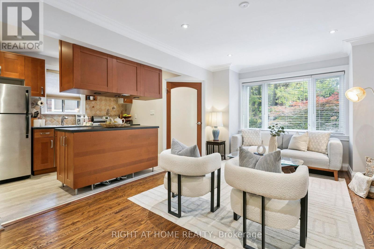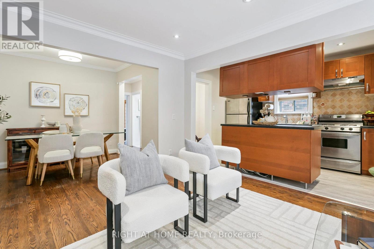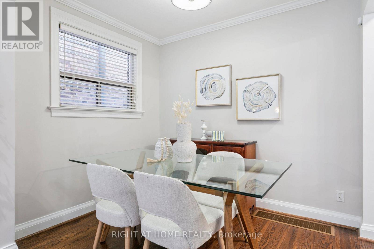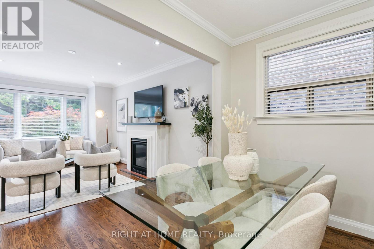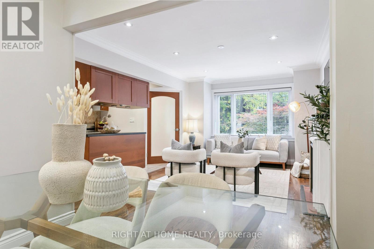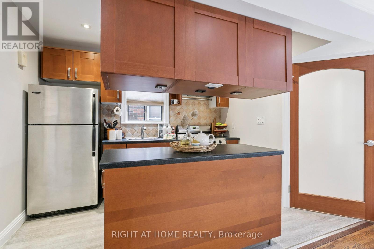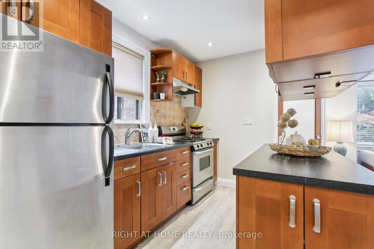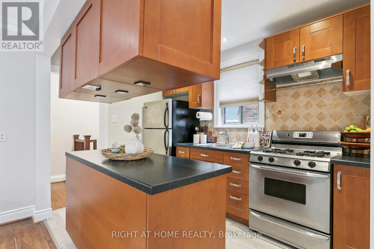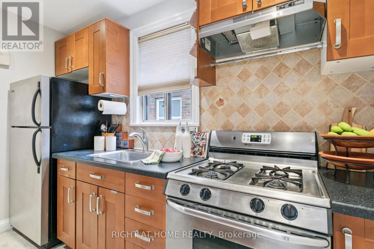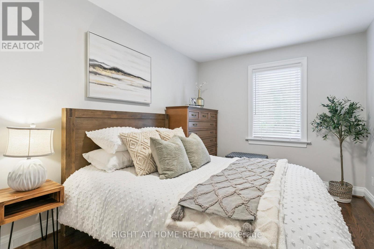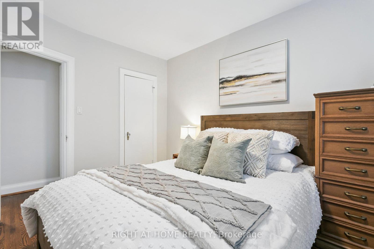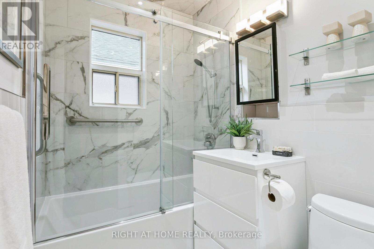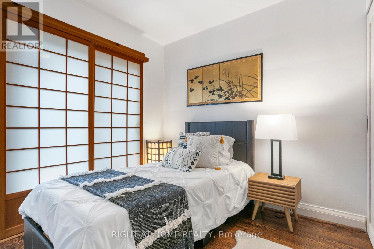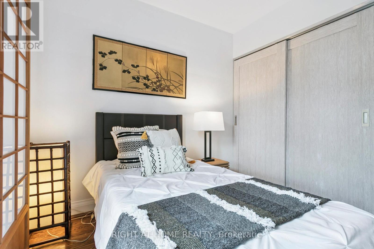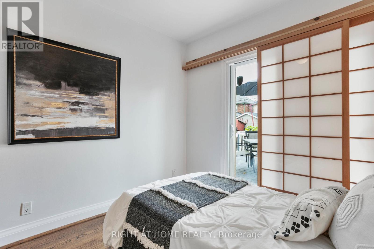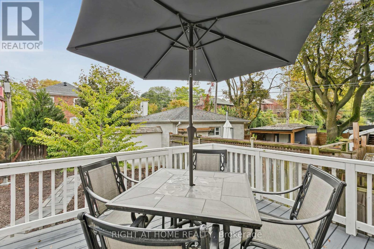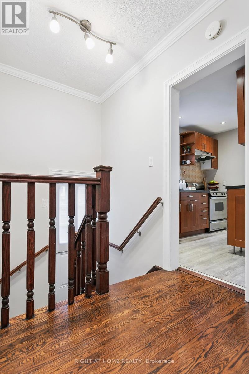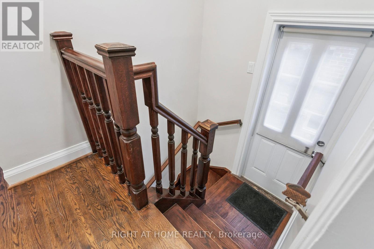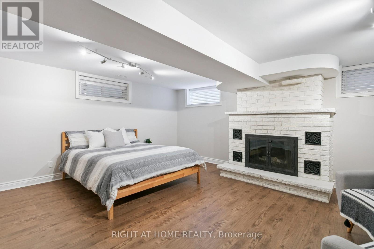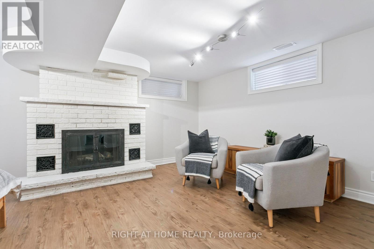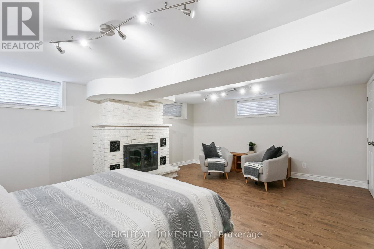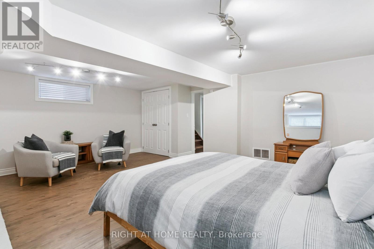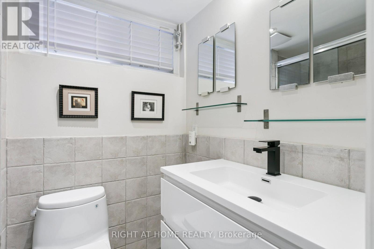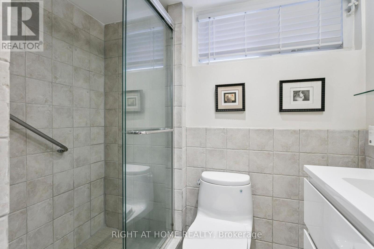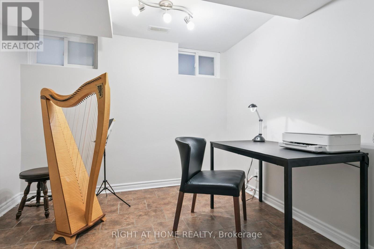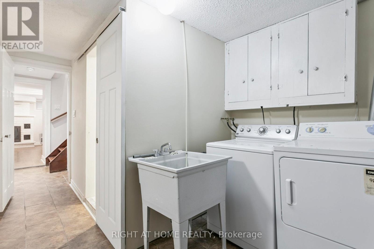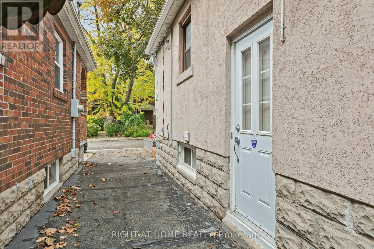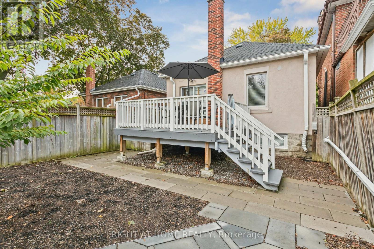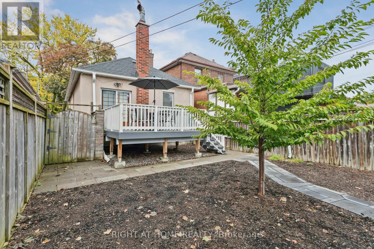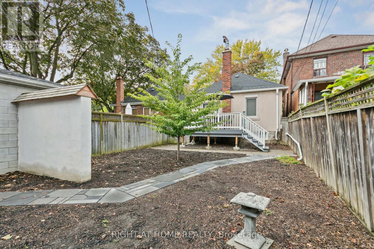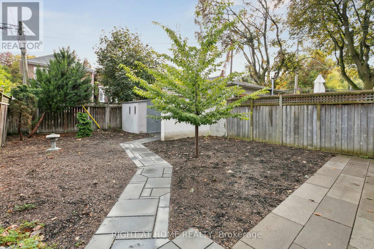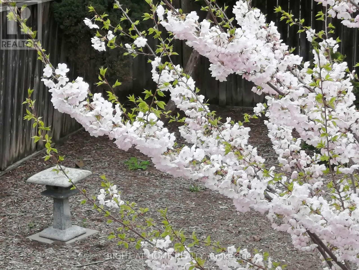3 Bedroom
2 Bathroom
700 - 1,100 ft2
Bungalow
Fireplace
Central Air Conditioning
Forced Air
$1,149,000
Situated In the Heart of Oakwood Village on a Picturesque, Tree-Lined Street, This Beautifully Maintained 2+1 Bedroom, 2-Bathroom Home Perfectly Combines Comfort, Style, and Convenience. The Open-Concept Main Floor Features a Bright and Inviting Layout with Seamless Access to the Private Back Deck Ideal for Entertaining or Enjoying Your Morning Coffee in a Peaceful Outdoor Setting. Natural Light Fills the Home, Creating a Warm and Welcoming Atmosphere Throughout. The Finished Basement Expands the Living Space, Offering an Additional Bedroom, Living Area, Office, and Ample Storage, Offering Versatility for Guests, a Nanny Suite, or Extra Living Space. Located in a Vibrant, Family-Friendly Community, Just Steps from St. Clair West Shops and Cafés, Convenient Public Transit, and Beautiful Green Spaces Like Cedarvale Ravine and Wychwood Barns. An Excellent Opportunity to Own a Move-In-Ready Home in One of York's Most Desirable Neighbourhoods. (id:50976)
Property Details
|
MLS® Number
|
C12453223 |
|
Property Type
|
Single Family |
|
Community Name
|
Oakwood Village |
|
Amenities Near By
|
Park, Public Transit, Schools |
|
Equipment Type
|
None |
|
Features
|
Carpet Free |
|
Rental Equipment Type
|
None |
|
Structure
|
Deck, Shed |
Building
|
Bathroom Total
|
2 |
|
Bedrooms Above Ground
|
2 |
|
Bedrooms Below Ground
|
1 |
|
Bedrooms Total
|
3 |
|
Appliances
|
Dishwasher, Dryer, Microwave, Stove, Washer, Window Coverings, Refrigerator |
|
Architectural Style
|
Bungalow |
|
Basement Features
|
Separate Entrance |
|
Basement Type
|
N/a |
|
Construction Style Attachment
|
Detached |
|
Cooling Type
|
Central Air Conditioning |
|
Exterior Finish
|
Brick, Stone |
|
Fire Protection
|
Alarm System |
|
Fireplace Present
|
Yes |
|
Fireplace Total
|
2 |
|
Flooring Type
|
Hardwood, Tile |
|
Foundation Type
|
Unknown |
|
Heating Fuel
|
Natural Gas |
|
Heating Type
|
Forced Air |
|
Stories Total
|
1 |
|
Size Interior
|
700 - 1,100 Ft2 |
|
Type
|
House |
|
Utility Water
|
Municipal Water |
Parking
Land
|
Acreage
|
No |
|
Fence Type
|
Fenced Yard |
|
Land Amenities
|
Park, Public Transit, Schools |
|
Sewer
|
Sanitary Sewer |
|
Size Depth
|
106 Ft |
|
Size Frontage
|
26 Ft ,1 In |
|
Size Irregular
|
26.1 X 106 Ft |
|
Size Total Text
|
26.1 X 106 Ft |
Rooms
| Level |
Type |
Length |
Width |
Dimensions |
|
Basement |
Bedroom |
5.74 m |
5.05 m |
5.74 m x 5.05 m |
|
Basement |
Office |
2.92 m |
2.84 m |
2.92 m x 2.84 m |
|
Basement |
Laundry Room |
2.69 m |
2.08 m |
2.69 m x 2.08 m |
|
Main Level |
Living Room |
3.61 m |
5.21 m |
3.61 m x 5.21 m |
|
Main Level |
Dining Room |
2.79 m |
2.21 m |
2.79 m x 2.21 m |
|
Main Level |
Kitchen |
2.39 m |
3.28 m |
2.39 m x 3.28 m |
|
Main Level |
Primary Bedroom |
2.97 m |
4.14 m |
2.97 m x 4.14 m |
|
Main Level |
Bedroom 2 |
2.9 m |
3.43 m |
2.9 m x 3.43 m |
https://www.realtor.ca/real-estate/28969665/3-roseneath-gardens-toronto-oakwood-village-oakwood-village



