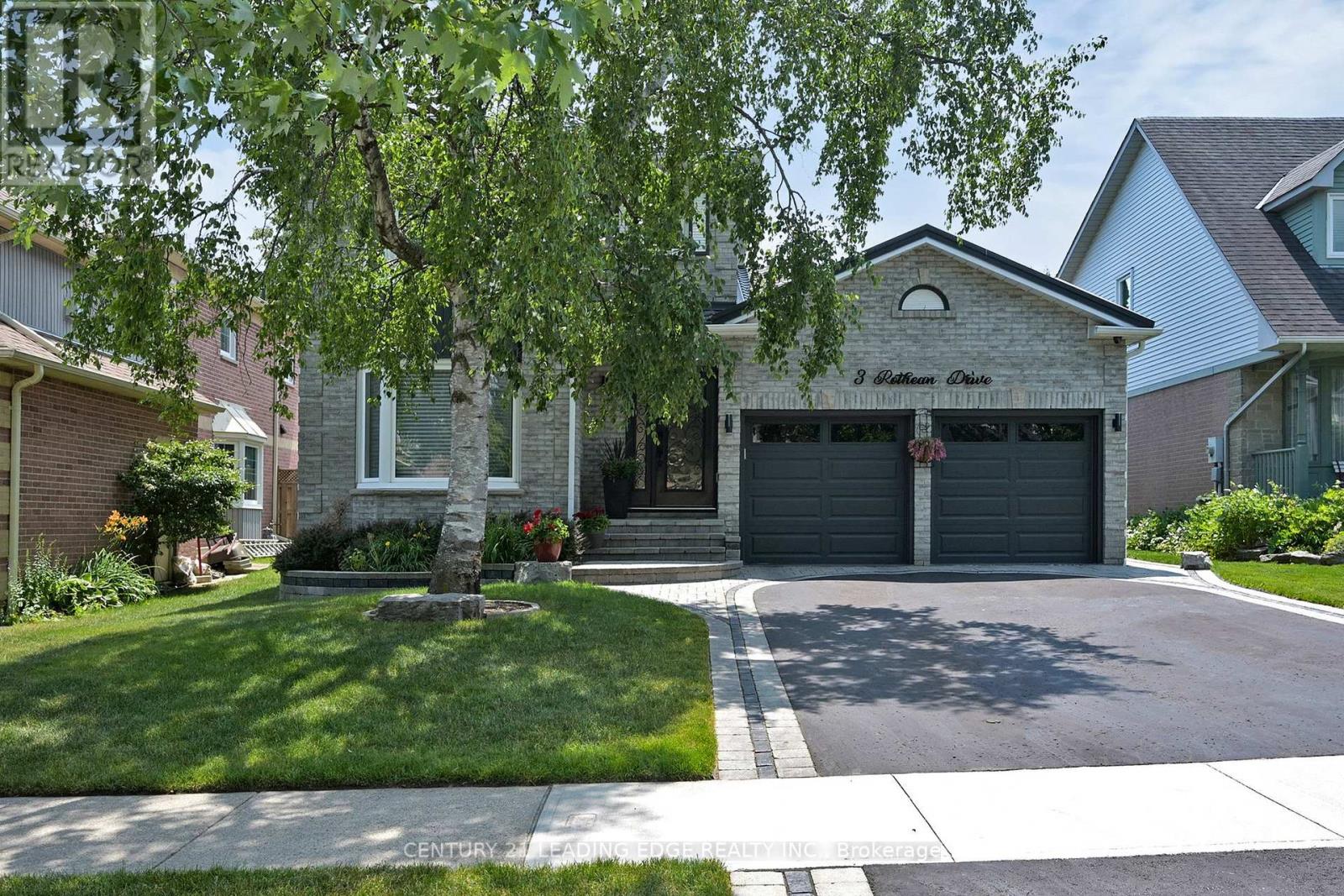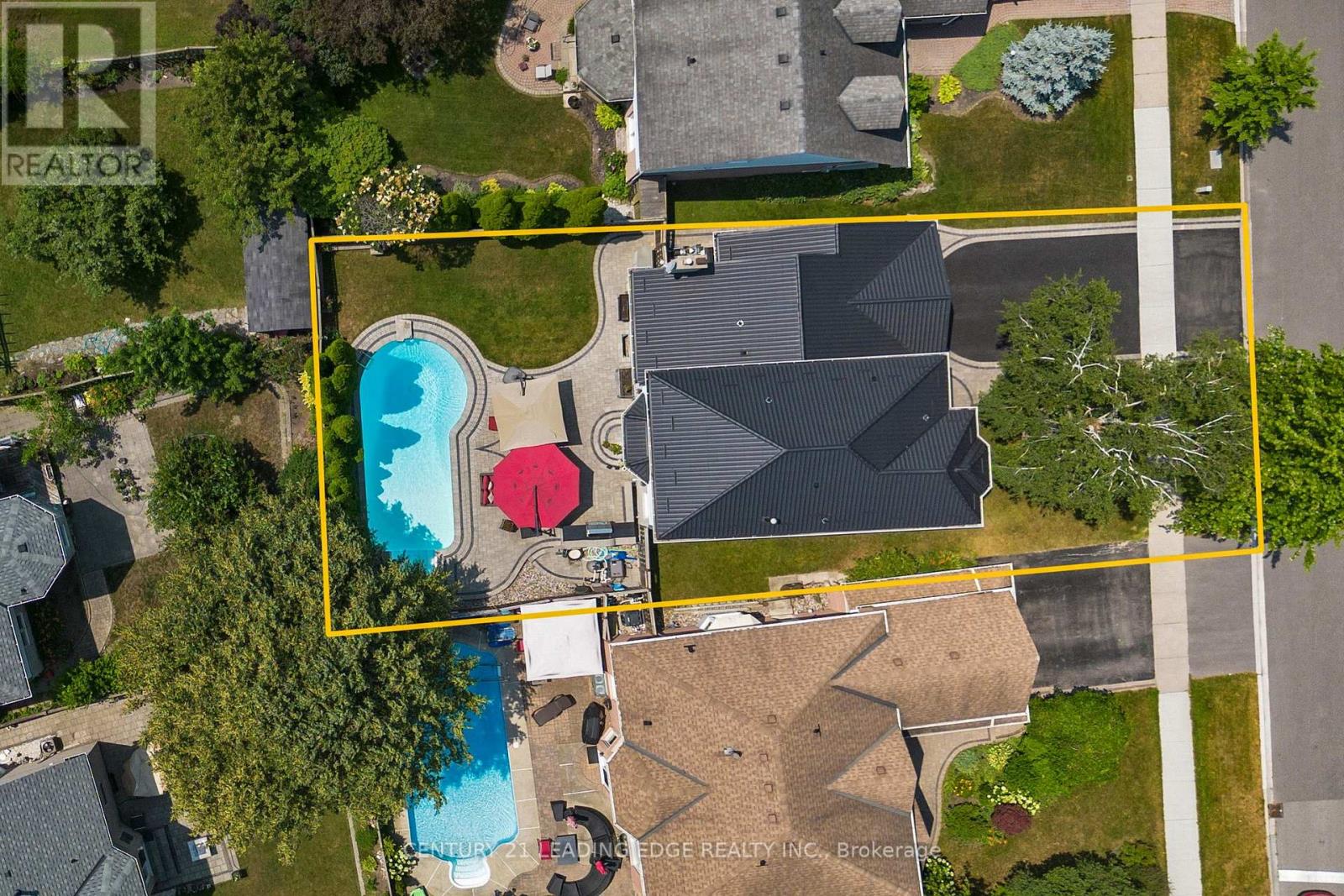3 Bedroom
4 Bathroom
1,500 - 2,000 ft2
Fireplace
Inground Pool
Central Air Conditioning
Forced Air
$1,189,000
Welcome to 3 Rothean Drive! A Truly Turn-Key Family Home in Sought-After Lynde Creek! Step into comfort and style with this beautifully maintained 2-storey home featuring 3 spacious bedrooms, 4 updated bathrooms and a layout perfect for family living. Nestled in the desirable Lynde Creek neighborhood, this property combines elegance, functionality, and an entertainers dream backyard. From the moment you arrive, you'll notice the professionally landscaped exterior, durable metal roof and the attention to detail that sets this home apart. Step into your private backyard oasis, complete with a stunning in-ground pool, built-in Napoleon grill, and lush surroundings - perfect for relaxing or entertaining without ever needing a cottage escape. Custom Aquor hose taps add convenience and a sleek touch. The Ultimate Garage: Car enthusiasts and hobbyists will be blown away by the fully outfitted garage featuring heating and A/C, custom shelving, a car lift, upgraded flooring, a bonus 100-amp panel and two electric vehicle chargers. It's a rare find and a true extension of the home. Pride of ownership is evident throughout the interior and exterior of the home. The main level offers a bright and open living/dining area, a family room that flows into a modern chef-inspired kitchen and a layout ideal for hosting or unwinding. Upstairs, three generous bedrooms and renovated bathrooms provide space and comfort for the whole family. The fully finished basement adds even more value with a rec area, pool table and potential for a fourth bedroom. Enjoy unparalleled convenience with nearby schools, parks, shopping, the GO Station, Whitby Abilities Centre, Iroquois Sports Complex and quick access to highways 401 and 412. This is more than a house - it's a lifestyle upgrade. Don't miss your chance to call 3 Rothean Drive home! (id:50976)
Property Details
|
MLS® Number
|
E12267302 |
|
Property Type
|
Single Family |
|
Community Name
|
Lynde Creek |
|
Amenities Near By
|
Schools |
|
Features
|
Carpet Free |
|
Parking Space Total
|
6 |
|
Pool Type
|
Inground Pool |
Building
|
Bathroom Total
|
4 |
|
Bedrooms Above Ground
|
3 |
|
Bedrooms Total
|
3 |
|
Appliances
|
Central Vacuum, Garage Door Opener Remote(s), Dishwasher, Dryer, Microwave, Range, Stove, Washer, Window Coverings, Refrigerator |
|
Basement Development
|
Finished |
|
Basement Type
|
N/a (finished) |
|
Construction Style Attachment
|
Detached |
|
Cooling Type
|
Central Air Conditioning |
|
Exterior Finish
|
Brick, Vinyl Siding |
|
Fireplace Present
|
Yes |
|
Flooring Type
|
Ceramic, Hardwood, Laminate |
|
Foundation Type
|
Unknown |
|
Half Bath Total
|
1 |
|
Heating Fuel
|
Natural Gas |
|
Heating Type
|
Forced Air |
|
Stories Total
|
2 |
|
Size Interior
|
1,500 - 2,000 Ft2 |
|
Type
|
House |
|
Utility Water
|
Municipal Water |
Parking
Land
|
Acreage
|
No |
|
Fence Type
|
Fenced Yard |
|
Land Amenities
|
Schools |
|
Sewer
|
Sanitary Sewer |
|
Size Depth
|
114 Ft ,4 In |
|
Size Frontage
|
47 Ft ,3 In |
|
Size Irregular
|
47.3 X 114.4 Ft |
|
Size Total Text
|
47.3 X 114.4 Ft |
Rooms
| Level |
Type |
Length |
Width |
Dimensions |
|
Second Level |
Primary Bedroom |
6.58 m |
3.83 m |
6.58 m x 3.83 m |
|
Second Level |
Bedroom 2 |
3.07 m |
3.1 m |
3.07 m x 3.1 m |
|
Second Level |
Bedroom 3 |
2.9 m |
4.06 m |
2.9 m x 4.06 m |
|
Basement |
Recreational, Games Room |
9.78 m |
4.98 m |
9.78 m x 4.98 m |
|
Basement |
Sitting Room |
3.18 m |
6.71 m |
3.18 m x 6.71 m |
|
Main Level |
Family Room |
5.21 m |
3.53 m |
5.21 m x 3.53 m |
|
Main Level |
Kitchen |
5.03 m |
3.53 m |
5.03 m x 3.53 m |
|
Main Level |
Living Room |
5.15 m |
3.56 m |
5.15 m x 3.56 m |
|
Main Level |
Dining Room |
3.56 m |
3.53 m |
3.56 m x 3.53 m |
|
Main Level |
Laundry Room |
5.08 m |
1.83 m |
5.08 m x 1.83 m |
https://www.realtor.ca/real-estate/28568064/3-rothean-drive-whitby-lynde-creek-lynde-creek






















































