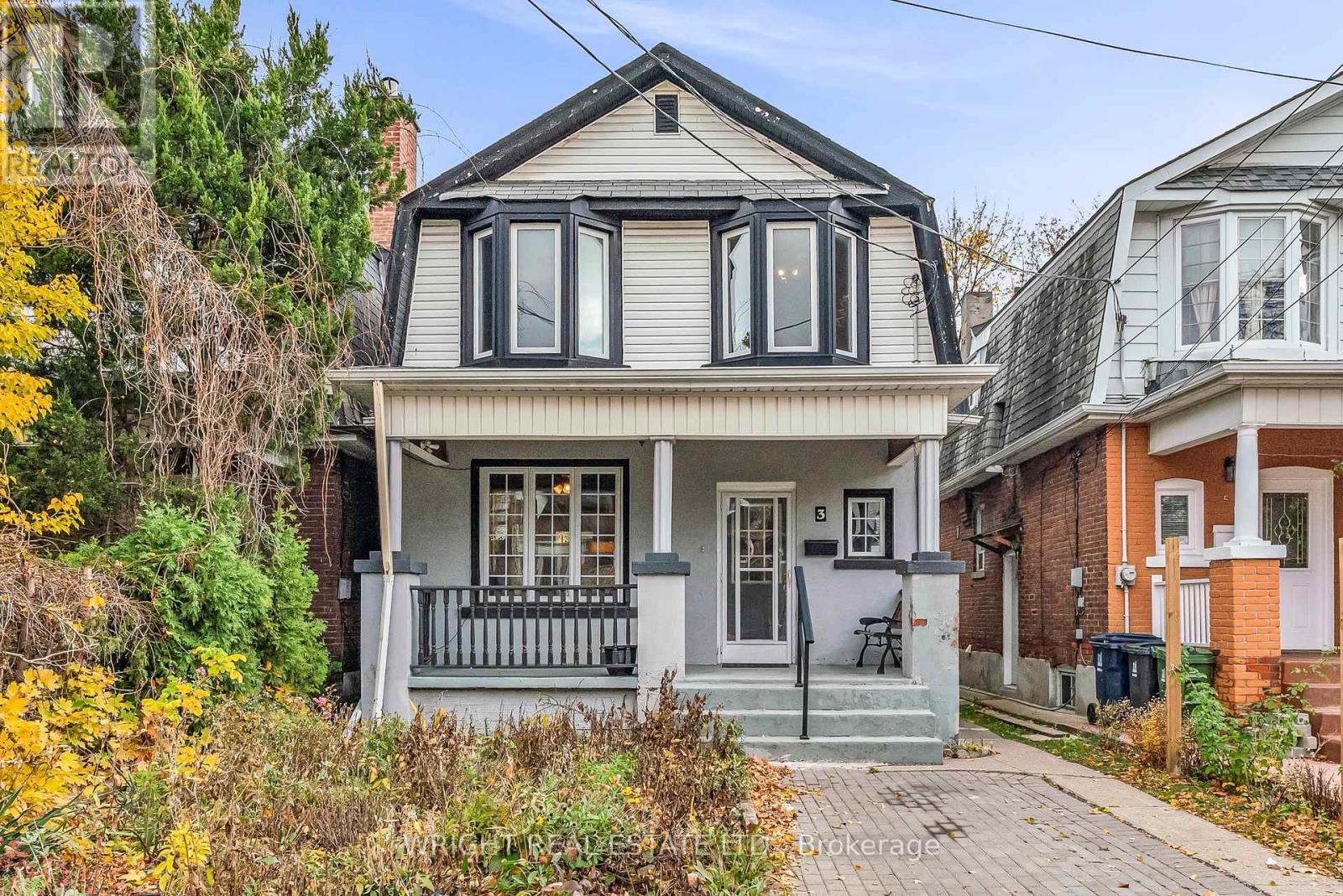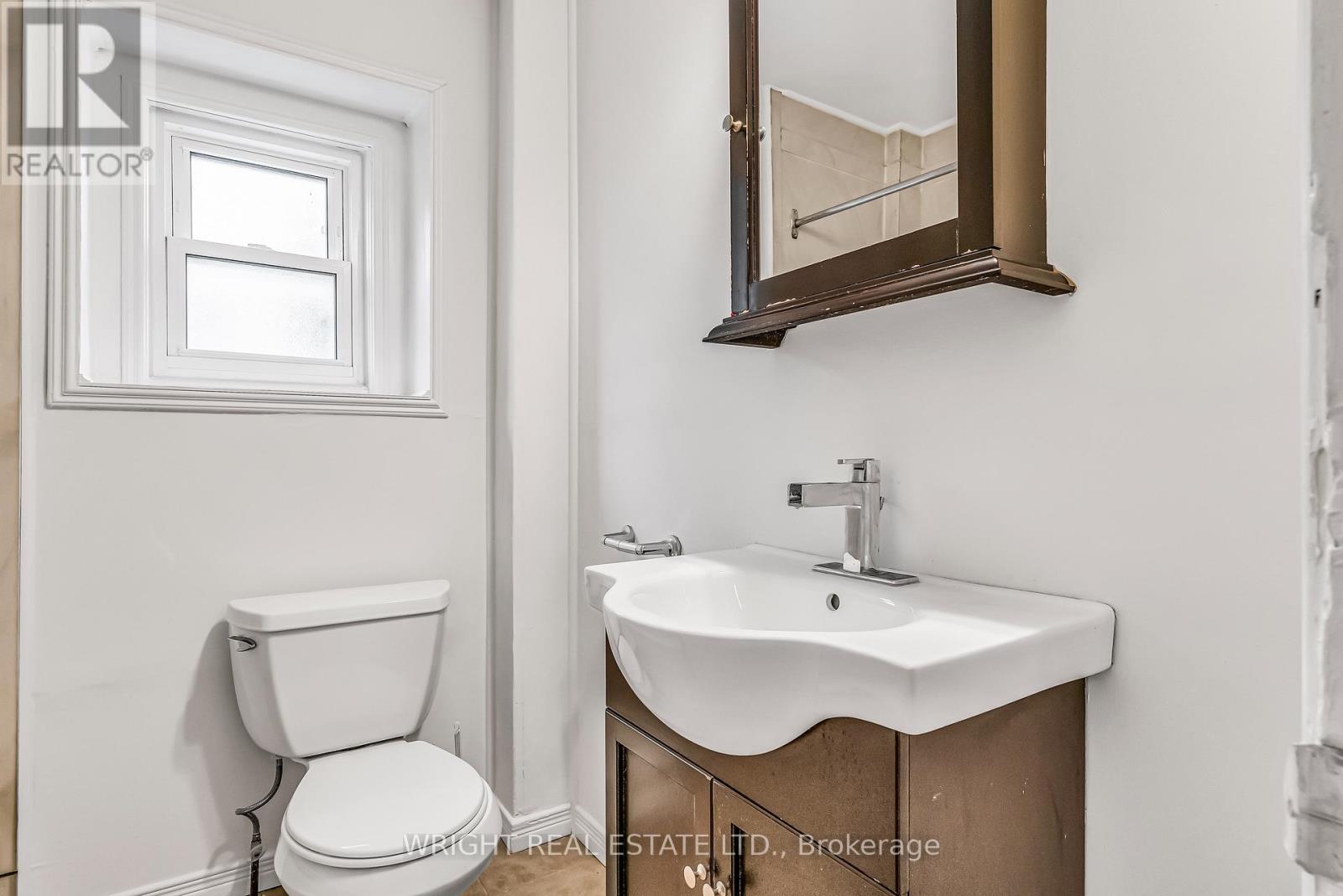5 Bedroom
3 Bathroom
Central Air Conditioning
Forced Air
$799,000
Welcome to 3 Somerville Ave. This Charming 4 + 1 Bedroom Detached Home is Nestled in a Quiet, Leafy Pocket of Mount Dennis. Spacious Principal Rooms are Bathed with Ample Natural Light; the Perfect Space for Family Gatherings and Everyday Comfort. The Basement has Income Potential with a Separate Entrance and reasonable ceiling height. Much Admired Perennial Gardens Give this Home Great Curb Appeal. Steps to Pearen Park and Eglinton Flats, Shopping and the New Mount Denis LRT Station. **** EXTRAS **** Front Pad Parking. Detached Garage in Backyard. (id:50976)
Open House
This property has open houses!
Starts at:
2:00 pm
Ends at:
4:00 pm
Property Details
|
MLS® Number
|
W10432913 |
|
Property Type
|
Single Family |
|
Community Name
|
Mount Dennis |
|
Amenities Near By
|
Park, Public Transit |
|
Features
|
In-law Suite |
|
Parking Space Total
|
1 |
Building
|
Bathroom Total
|
3 |
|
Bedrooms Above Ground
|
4 |
|
Bedrooms Below Ground
|
1 |
|
Bedrooms Total
|
5 |
|
Appliances
|
Dishwasher, Dryer, Range, Refrigerator, Two Stoves, Washer, Window Coverings |
|
Basement Features
|
Apartment In Basement, Separate Entrance |
|
Basement Type
|
N/a |
|
Construction Style Attachment
|
Detached |
|
Cooling Type
|
Central Air Conditioning |
|
Exterior Finish
|
Brick, Vinyl Siding |
|
Flooring Type
|
Hardwood, Laminate, Ceramic |
|
Foundation Type
|
Poured Concrete |
|
Half Bath Total
|
1 |
|
Heating Fuel
|
Natural Gas |
|
Heating Type
|
Forced Air |
|
Stories Total
|
2 |
|
Type
|
House |
|
Utility Water
|
Municipal Water |
Parking
Land
|
Acreage
|
No |
|
Fence Type
|
Fenced Yard |
|
Land Amenities
|
Park, Public Transit |
|
Sewer
|
Sanitary Sewer |
|
Size Depth
|
110 Ft |
|
Size Frontage
|
25 Ft |
|
Size Irregular
|
25 X 110 Ft |
|
Size Total Text
|
25 X 110 Ft |
Rooms
| Level |
Type |
Length |
Width |
Dimensions |
|
Second Level |
Primary Bedroom |
5 m |
2.9 m |
5 m x 2.9 m |
|
Second Level |
Bedroom 2 |
4.7 m |
2.82 m |
4.7 m x 2.82 m |
|
Second Level |
Bedroom 3 |
3.94 m |
2.9 m |
3.94 m x 2.9 m |
|
Second Level |
Bedroom 4 |
3.71 m |
2.79 m |
3.71 m x 2.79 m |
|
Second Level |
Utility Room |
2.92 m |
2.79 m |
2.92 m x 2.79 m |
|
Basement |
Bedroom |
2.57 m |
1.91 m |
2.57 m x 1.91 m |
|
Basement |
Recreational, Games Room |
4.98 m |
3.33 m |
4.98 m x 3.33 m |
|
Basement |
Kitchen |
2.84 m |
1.88 m |
2.84 m x 1.88 m |
|
Main Level |
Foyer |
5.92 m |
4.34 m |
5.92 m x 4.34 m |
|
Main Level |
Living Room |
3.5 m |
2.92 m |
3.5 m x 2.92 m |
|
Main Level |
Dining Room |
4.45 m |
3.02 m |
4.45 m x 3.02 m |
|
Main Level |
Kitchen |
4.95 m |
3.02 m |
4.95 m x 3.02 m |
https://www.realtor.ca/real-estate/27670241/3-somerville-avenue-toronto-mount-dennis-mount-dennis




























