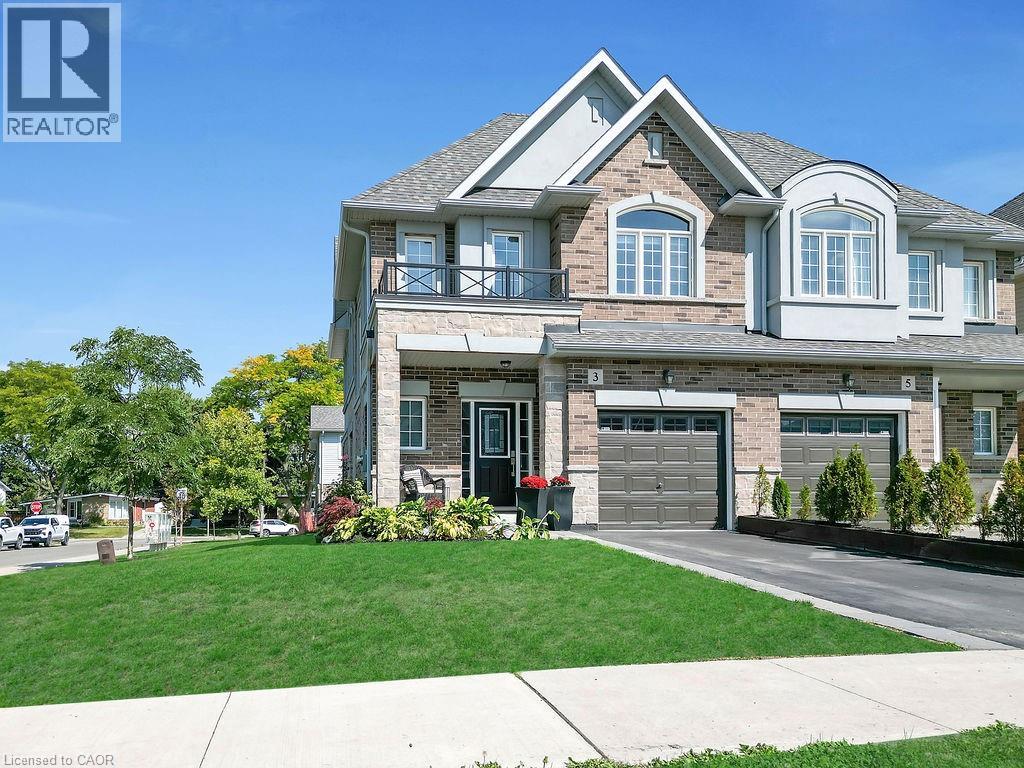3 Bedroom
3 Bathroom
1,690 ft2
2 Level
Fireplace
Central Air Conditioning
Forced Air
$799,999
The perfect blend of space, style, and location on the Hamilton Mountain. This beautiful 3 bed, 3 bath semi-detached has the main floor that boasts an open-concept design that features hardwood floors, an oak staircase, a spacious kitchen with a large centre island with a breakfast bar, and French doors opening to the backyard. The upstairs offers 3 spacious bedrooms including a primary with ensuite. The basement features a rough-in bathroom awaiting your finishing touches. Situated in a prime location just minutes to Limeridge Mall, grocery stores, schools, parks, public transit & everyday amenities, style, space & convenience all in one! (id:50976)
Property Details
|
MLS® Number
|
40770389 |
|
Property Type
|
Single Family |
|
Amenities Near By
|
Park, Place Of Worship, Playground, Public Transit, Schools, Shopping |
|
Community Features
|
School Bus |
|
Equipment Type
|
Water Heater |
|
Features
|
Paved Driveway, Sump Pump |
|
Parking Space Total
|
3 |
|
Rental Equipment Type
|
Water Heater |
Building
|
Bathroom Total
|
3 |
|
Bedrooms Above Ground
|
3 |
|
Bedrooms Total
|
3 |
|
Appliances
|
Central Vacuum - Roughed In, Dishwasher |
|
Architectural Style
|
2 Level |
|
Basement Development
|
Unfinished |
|
Basement Type
|
Full (unfinished) |
|
Constructed Date
|
2021 |
|
Construction Style Attachment
|
Semi-detached |
|
Cooling Type
|
Central Air Conditioning |
|
Exterior Finish
|
Brick, Stone, Stucco, Vinyl Siding |
|
Fireplace Present
|
Yes |
|
Fireplace Total
|
1 |
|
Foundation Type
|
Poured Concrete |
|
Half Bath Total
|
1 |
|
Heating Fuel
|
Natural Gas |
|
Heating Type
|
Forced Air |
|
Stories Total
|
2 |
|
Size Interior
|
1,690 Ft2 |
|
Type
|
House |
|
Utility Water
|
Municipal Water |
Parking
Land
|
Acreage
|
No |
|
Land Amenities
|
Park, Place Of Worship, Playground, Public Transit, Schools, Shopping |
|
Sewer
|
Municipal Sewage System |
|
Size Frontage
|
35 Ft |
|
Size Total Text
|
Under 1/2 Acre |
|
Zoning Description
|
I1 |
Rooms
| Level |
Type |
Length |
Width |
Dimensions |
|
Second Level |
3pc Bathroom |
|
|
Measurements not available |
|
Second Level |
Bedroom |
|
|
13'10'' x 10'2'' |
|
Second Level |
Bedroom |
|
|
12'6'' x 10'2'' |
|
Second Level |
3pc Bathroom |
|
|
Measurements not available |
|
Second Level |
Primary Bedroom |
|
|
15'8'' x 13'5'' |
|
Main Level |
Laundry Room |
|
|
Measurements not available |
|
Main Level |
2pc Bathroom |
|
|
Measurements not available |
|
Main Level |
Dining Room |
|
|
13'0'' x 10'10'' |
|
Main Level |
Living Room |
|
|
13'2'' x 12'4'' |
|
Main Level |
Eat In Kitchen |
|
|
16'6'' x 7'5'' |
https://www.realtor.ca/real-estate/28877243/3-starling-drive-hamilton





































