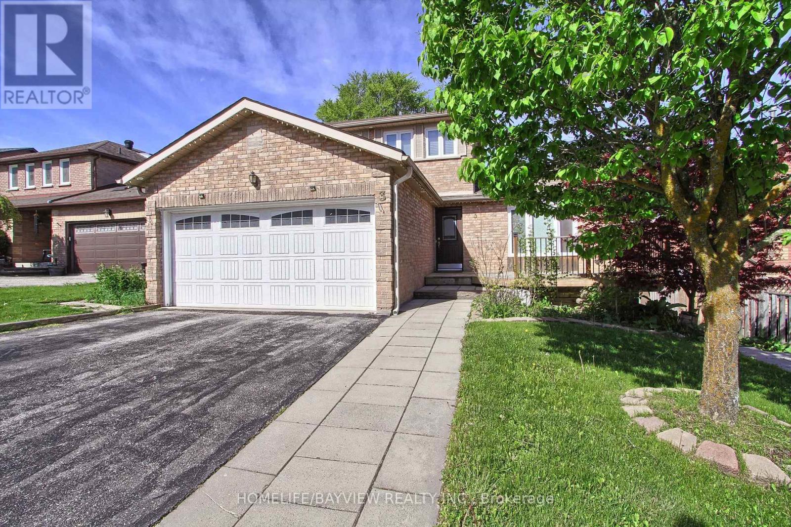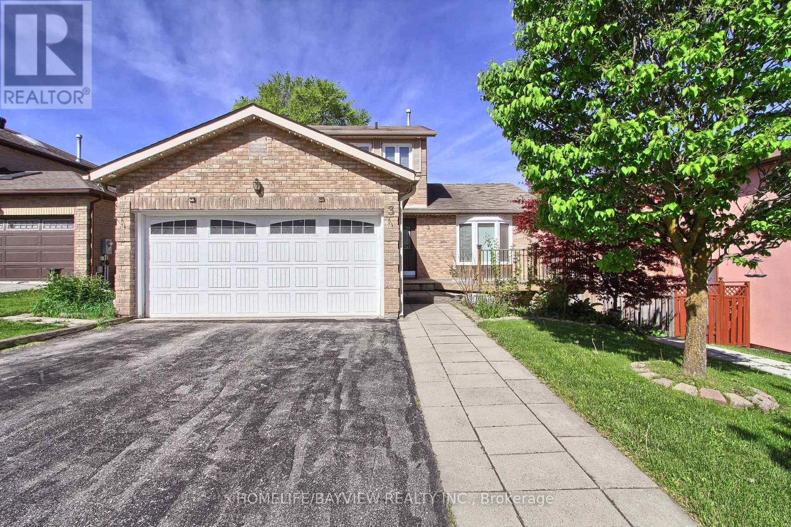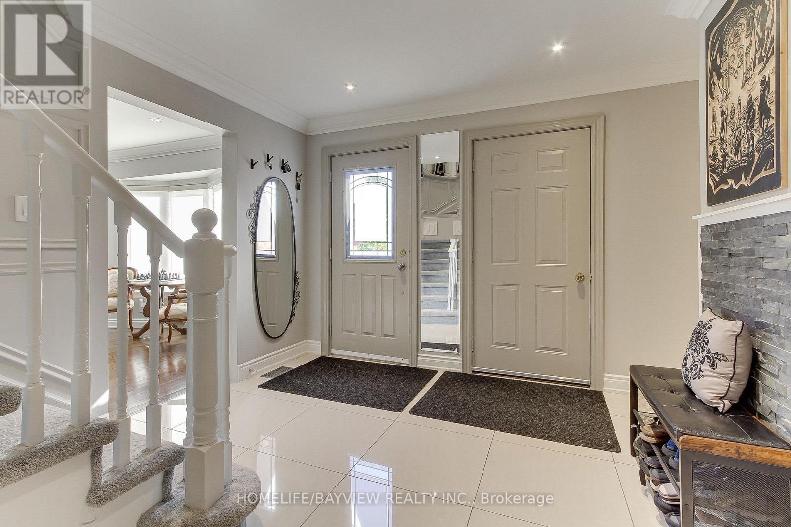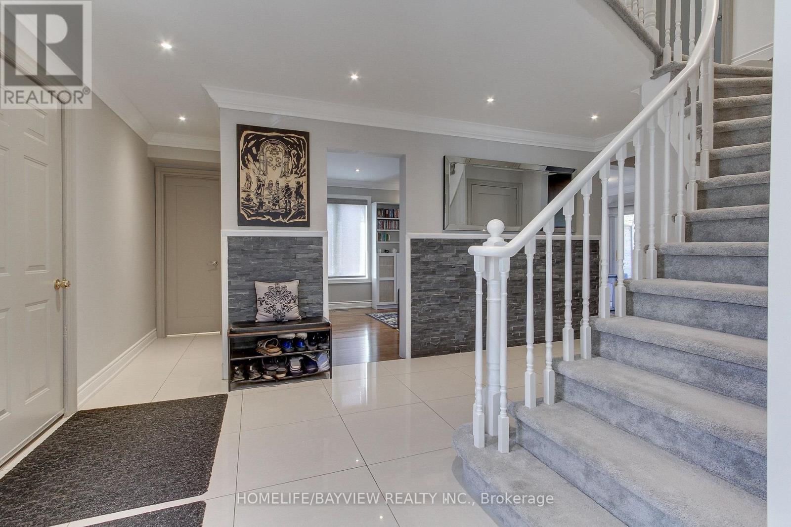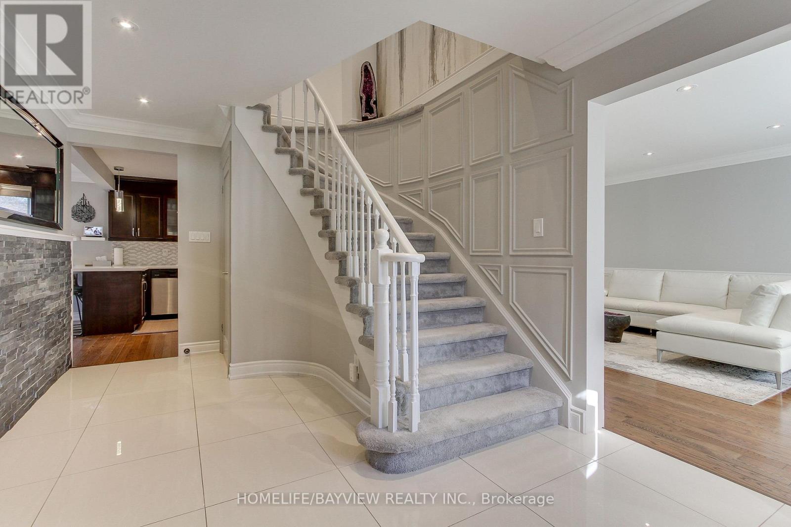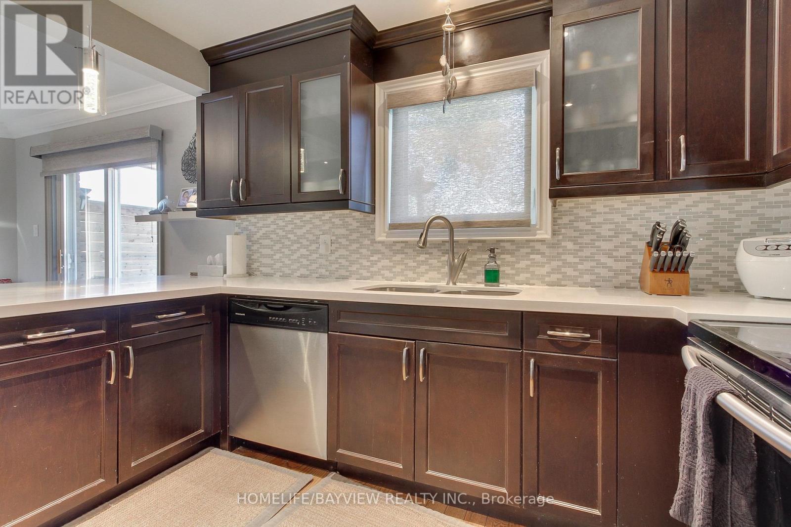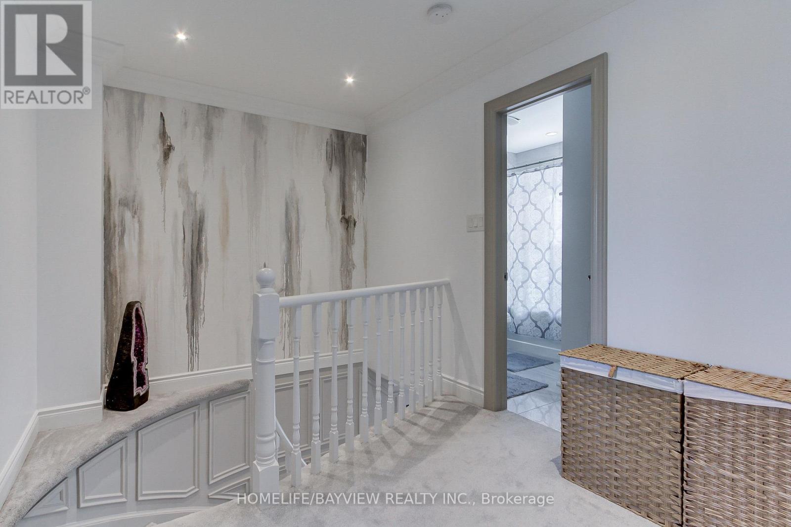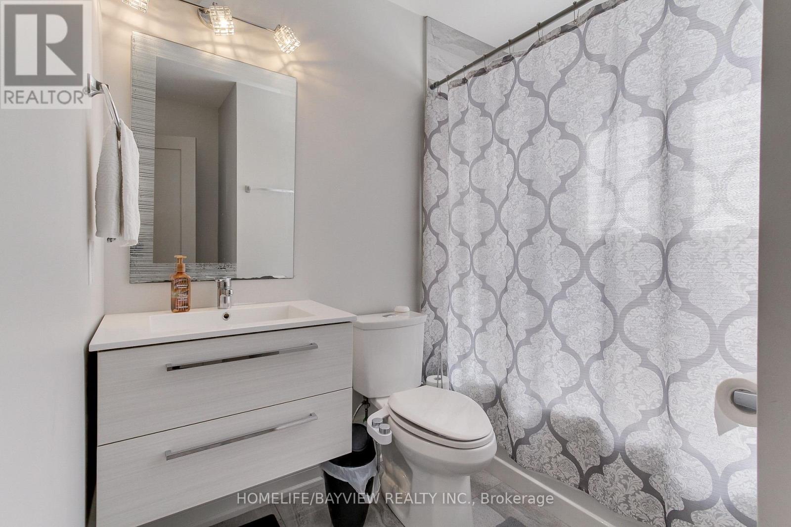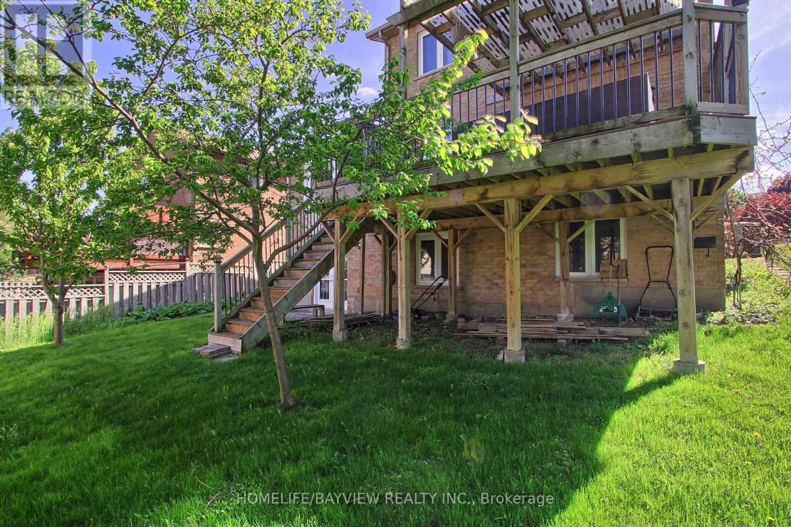4 Bedroom
4 Bathroom
1,500 - 2,000 ft2
Fireplace
Central Air Conditioning
Forced Air
$1,075,000
Nestled on a peaceful court, Enjoy hardwood floors, 18" marble tile foyer, crown moulding, wainscoting, and natural stone accents.The modern kitchen boasts a Caesarstone breakfast island, stainless steel appliances, upgraded lighting. Stylish bathrooms include a frameless glass shower and contemporary fixtures.The fully finished walk-out basement offers in-law suite and potential income, featuring a separate entrance, second kitchen, and a second laundry ideal for multi-generational living or rental income. A rare opportunity to own a versatile and beautifully updated home in a desirable, quiet location. Don't miss it! (id:50976)
Property Details
|
MLS® Number
|
N12161323 |
|
Property Type
|
Single Family |
|
Community Name
|
Bradford |
|
Amenities Near By
|
Schools |
|
Features
|
Cul-de-sac, In-law Suite |
|
Parking Space Total
|
4 |
Building
|
Bathroom Total
|
4 |
|
Bedrooms Above Ground
|
3 |
|
Bedrooms Below Ground
|
1 |
|
Bedrooms Total
|
4 |
|
Appliances
|
Central Vacuum, Dishwasher, Dryer, Microwave, Stove, Washer, Refrigerator |
|
Basement Development
|
Finished |
|
Basement Features
|
Apartment In Basement, Walk Out |
|
Basement Type
|
N/a (finished) |
|
Construction Style Attachment
|
Detached |
|
Cooling Type
|
Central Air Conditioning |
|
Exterior Finish
|
Brick |
|
Fireplace Present
|
Yes |
|
Flooring Type
|
Laminate, Hardwood, Carpeted |
|
Foundation Type
|
Unknown |
|
Half Bath Total
|
1 |
|
Heating Fuel
|
Natural Gas |
|
Heating Type
|
Forced Air |
|
Stories Total
|
2 |
|
Size Interior
|
1,500 - 2,000 Ft2 |
|
Type
|
House |
|
Utility Water
|
Municipal Water |
Parking
Land
|
Acreage
|
No |
|
Land Amenities
|
Schools |
|
Sewer
|
Sanitary Sewer |
|
Size Depth
|
98 Ft ,6 In |
|
Size Frontage
|
55 Ft ,9 In |
|
Size Irregular
|
55.8 X 98.5 Ft |
|
Size Total Text
|
55.8 X 98.5 Ft|under 1/2 Acre |
|
Zoning Description
|
Residential |
Rooms
| Level |
Type |
Length |
Width |
Dimensions |
|
Second Level |
Primary Bedroom |
4.04 m |
3.1 m |
4.04 m x 3.1 m |
|
Second Level |
Bedroom 2 |
3.12 m |
4.2 m |
3.12 m x 4.2 m |
|
Second Level |
Bedroom 3 |
3.35 m |
2.67 m |
3.35 m x 2.67 m |
|
Lower Level |
Living Room |
3.5 m |
3.95 m |
3.5 m x 3.95 m |
|
Lower Level |
Bedroom 4 |
3.02 m |
4.11 m |
3.02 m x 4.11 m |
|
Lower Level |
Kitchen |
4 m |
3.95 m |
4 m x 3.95 m |
|
Main Level |
Kitchen |
3.5 m |
3.35 m |
3.5 m x 3.35 m |
|
Main Level |
Family Room |
6.79 m |
3.48 m |
6.79 m x 3.48 m |
|
Main Level |
Living Room |
3.96 m |
4.05 m |
3.96 m x 4.05 m |
|
Main Level |
Dining Room |
4.93 m |
4.05 m |
4.93 m x 4.05 m |
Utilities
|
Cable
|
Installed |
|
Sewer
|
Installed |
https://www.realtor.ca/real-estate/28341082/3-tower-court-bradford-west-gwillimbury-bradford-bradford



