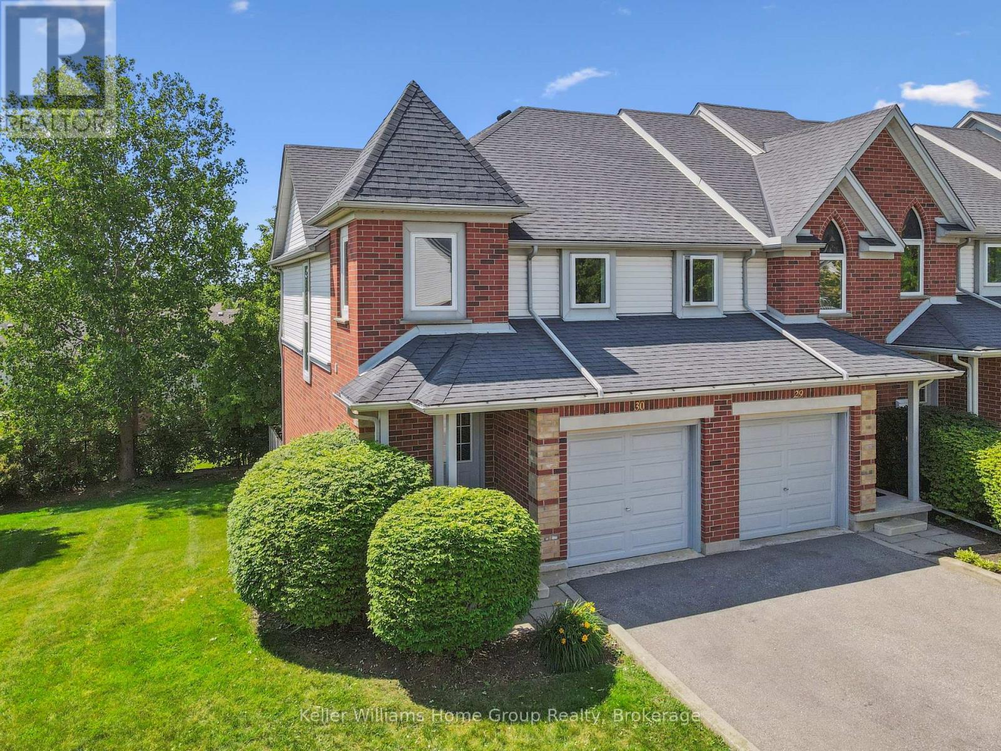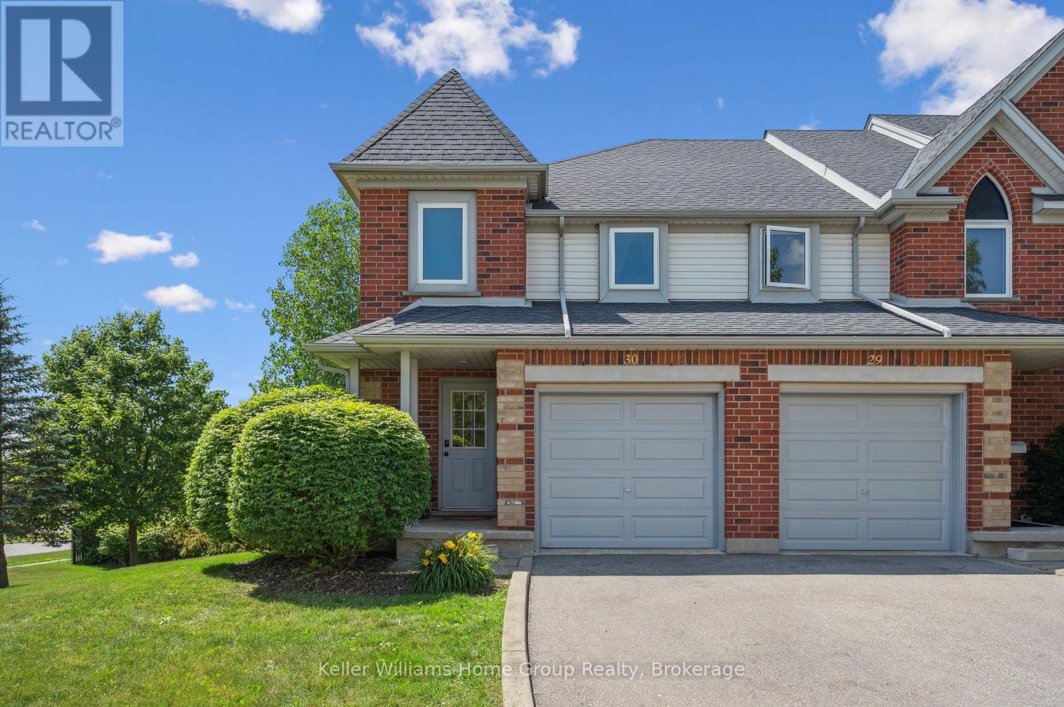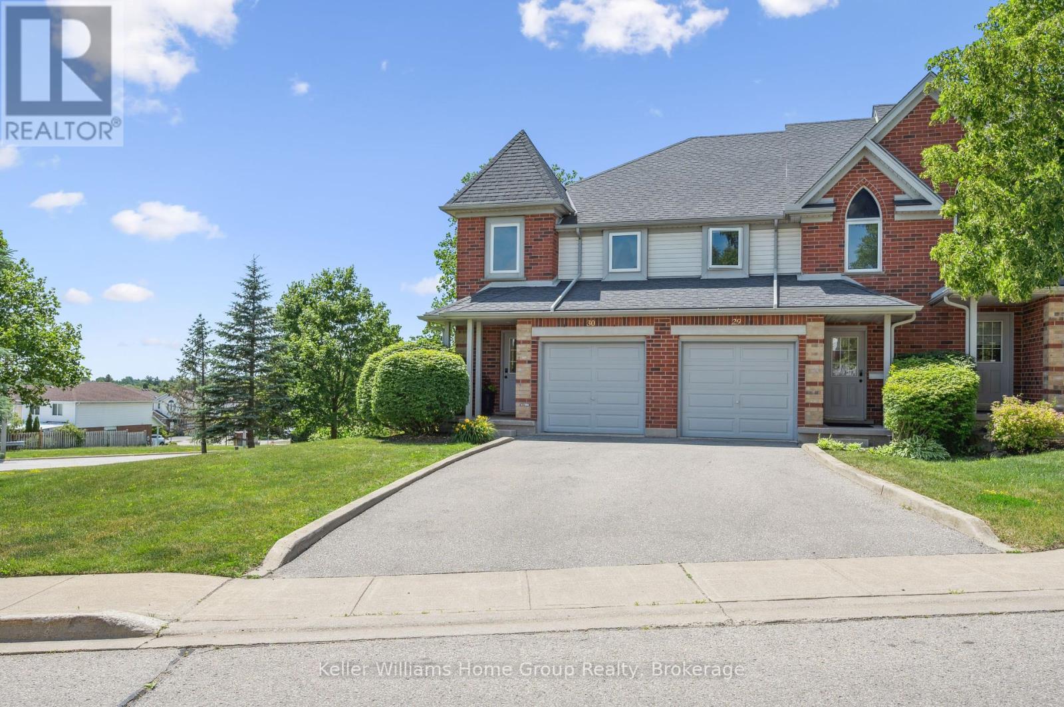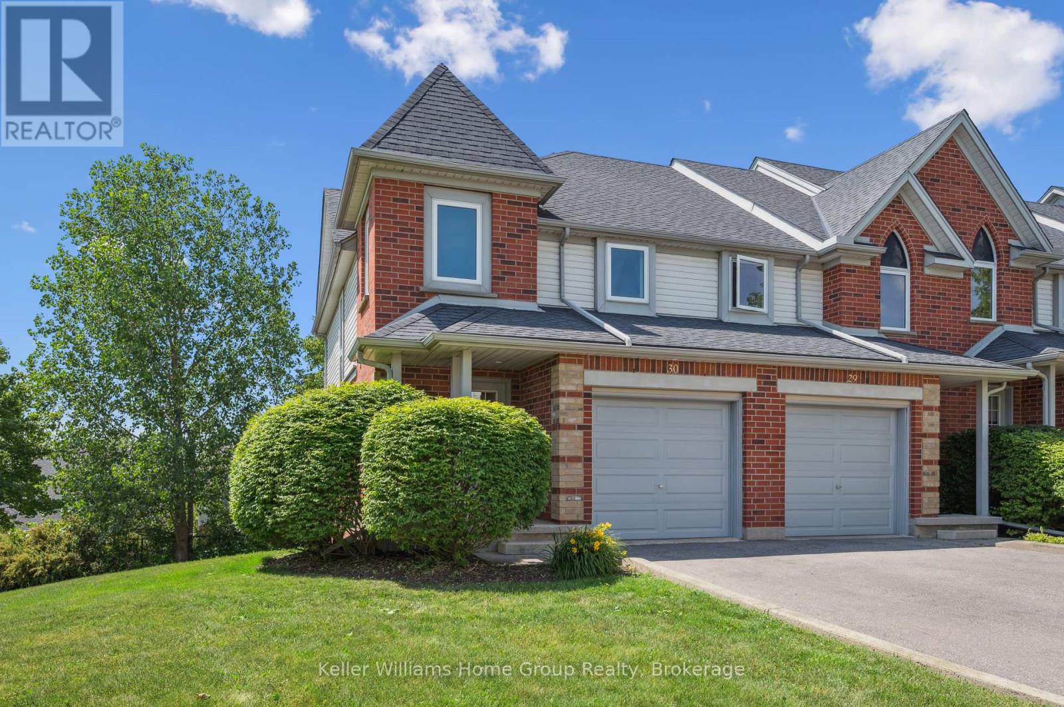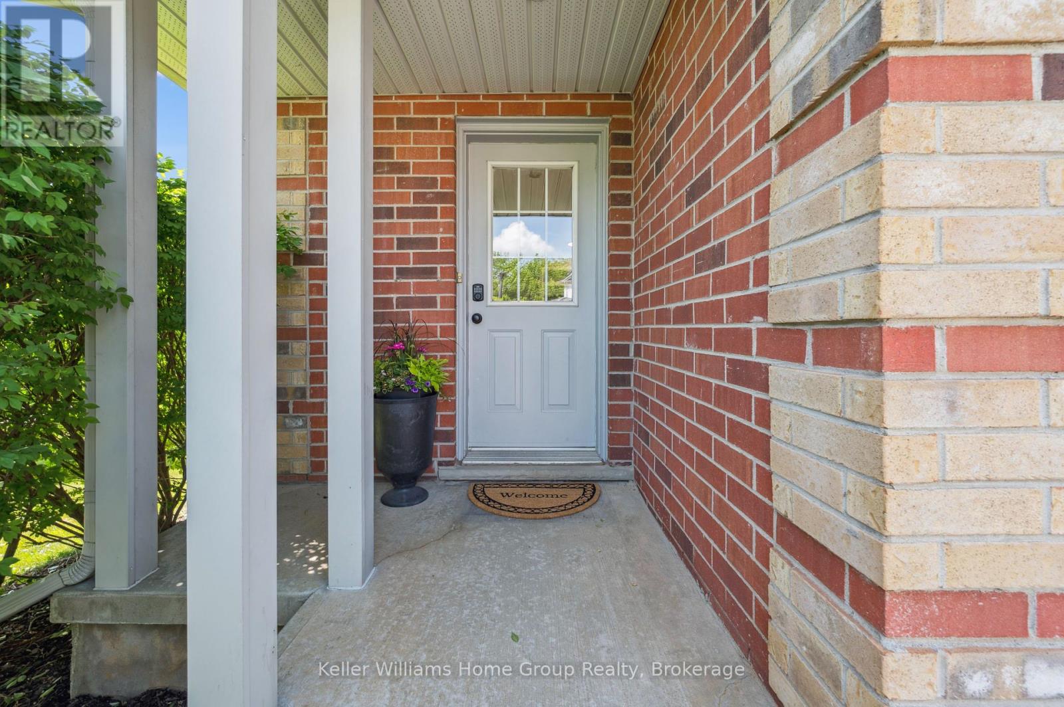3 Bedroom
3 Bathroom
1,200 - 1,399 ft2
Central Air Conditioning
Forced Air
Lawn Sprinkler, Landscaped
$675,000Maintenance, Common Area Maintenance, Insurance, Parking
$226.90 Monthly
Spacious End Unit Townhome with Walkout basement in Guelphs Sought After South End. This bright and beautifully maintained end unit offers one of the most desirable layouts in the complex. With added privacy, a walkout basement, and rare parking for three vehicles including a single car garage and an extended driveway, this home truly stands out. The main floor features a sun filled open layout with an updated powder room, a generous living and dining area, and a well appointed kitchen with ample cupboard and counter space. Step out to the raised deck, perfect for summer barbecues or relaxing evenings. Upstairs, you'll find a spacious primary suite with double closets and room for a reading nook or desk. Two additional large bedrooms and a full four piece bathroom complete the second level. The finished basement offers extra living space with a cozy rec room, a three piece bath, and direct walkout to a private patio area. Ideally located in Guelphs vibrant south end, just minutes from excellent schools, shopping, restaurants, and the scenic trails of Preservation Park. This well managed complex offers low condo fees, recent updates to the roof and windows, and a worry free lifestyle. A perfect opportunity for first time buyers, downsizers, or investors. Book your private showing today! (id:50976)
Property Details
|
MLS® Number
|
X12245371 |
|
Property Type
|
Single Family |
|
Community Name
|
Kortright West |
|
Amenities Near By
|
Public Transit, Schools, Place Of Worship |
|
Community Features
|
Pet Restrictions, School Bus, Community Centre |
|
Features
|
Balcony |
|
Parking Space Total
|
3 |
|
Structure
|
Clubhouse |
|
View Type
|
City View |
Building
|
Bathroom Total
|
3 |
|
Bedrooms Above Ground
|
3 |
|
Bedrooms Total
|
3 |
|
Age
|
16 To 30 Years |
|
Amenities
|
Visitor Parking, Storage - Locker |
|
Appliances
|
Water Heater, Water Meter, Dishwasher, Dryer, Hood Fan, Stove, Washer, Refrigerator |
|
Basement Development
|
Finished |
|
Basement Type
|
N/a (finished) |
|
Cooling Type
|
Central Air Conditioning |
|
Exterior Finish
|
Brick, Vinyl Siding |
|
Foundation Type
|
Poured Concrete |
|
Half Bath Total
|
1 |
|
Heating Fuel
|
Natural Gas |
|
Heating Type
|
Forced Air |
|
Stories Total
|
2 |
|
Size Interior
|
1,200 - 1,399 Ft2 |
|
Type
|
Row / Townhouse |
Parking
|
Attached Garage
|
|
|
Garage
|
|
|
Tandem
|
|
Land
|
Acreage
|
No |
|
Land Amenities
|
Public Transit, Schools, Place Of Worship |
|
Landscape Features
|
Lawn Sprinkler, Landscaped |
Rooms
| Level |
Type |
Length |
Width |
Dimensions |
|
Second Level |
Primary Bedroom |
5.35 m |
4.43 m |
5.35 m x 4.43 m |
|
Second Level |
Bedroom 2 |
2.76 m |
3.35 m |
2.76 m x 3.35 m |
|
Second Level |
Bathroom |
|
|
Measurements not available |
|
Second Level |
Bedroom 3 |
2.57 m |
4.55 m |
2.57 m x 4.55 m |
|
Basement |
Bathroom |
|
|
Measurements not available |
|
Basement |
Laundry Room |
1.92 m |
2.18 m |
1.92 m x 2.18 m |
|
Basement |
Family Room |
5.19 m |
3.88 m |
5.19 m x 3.88 m |
|
Main Level |
Dining Room |
2.03 m |
3.67 m |
2.03 m x 3.67 m |
|
Main Level |
Kitchen |
2.57 m |
3.4 m |
2.57 m x 3.4 m |
|
Main Level |
Bathroom |
|
|
Measurements not available |
|
Main Level |
Living Room |
3.33 m |
3.96 m |
3.33 m x 3.96 m |
https://www.realtor.ca/real-estate/28520778/30-920-edinburgh-road-s-guelph-kortright-west-kortright-west



