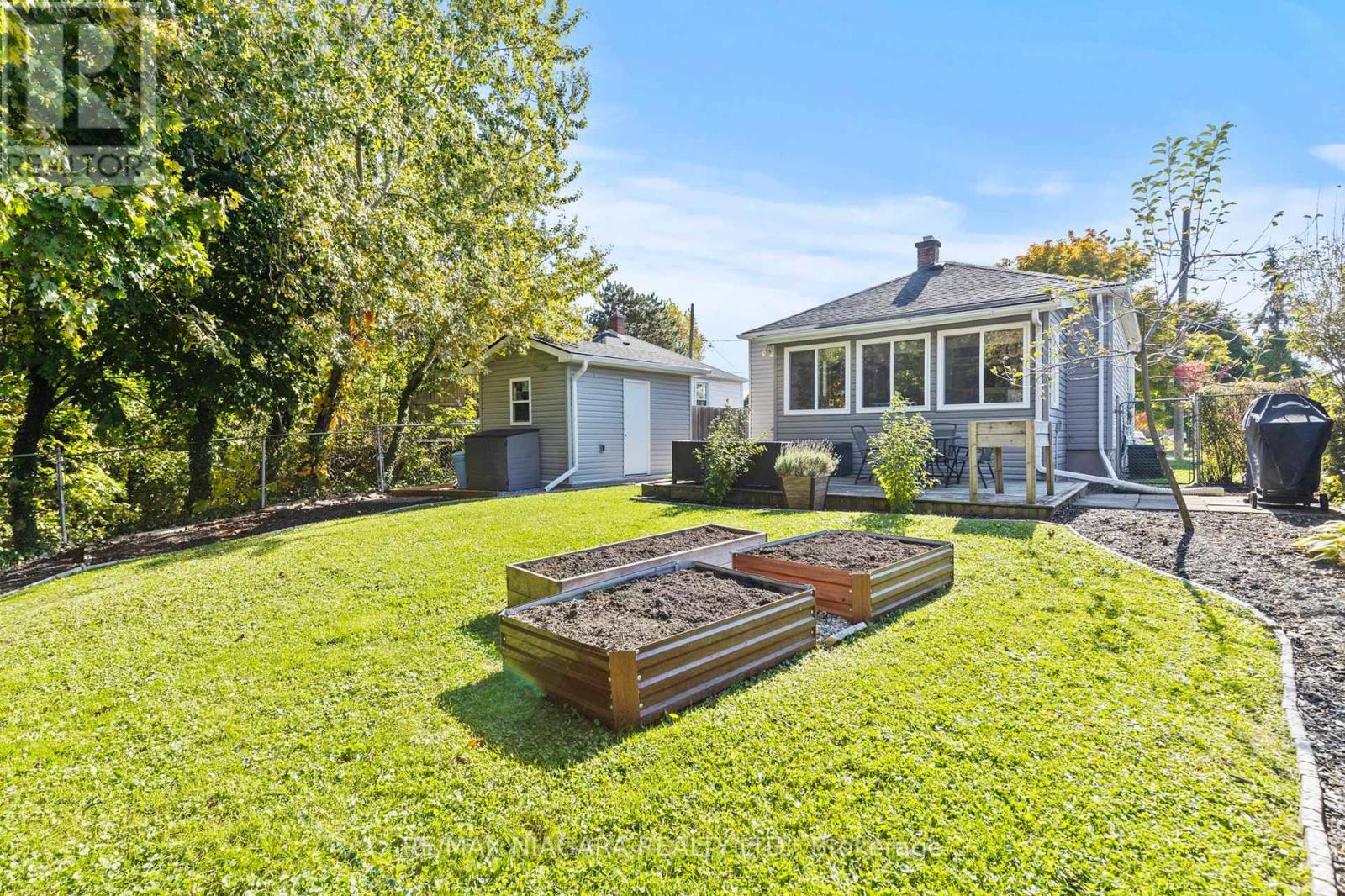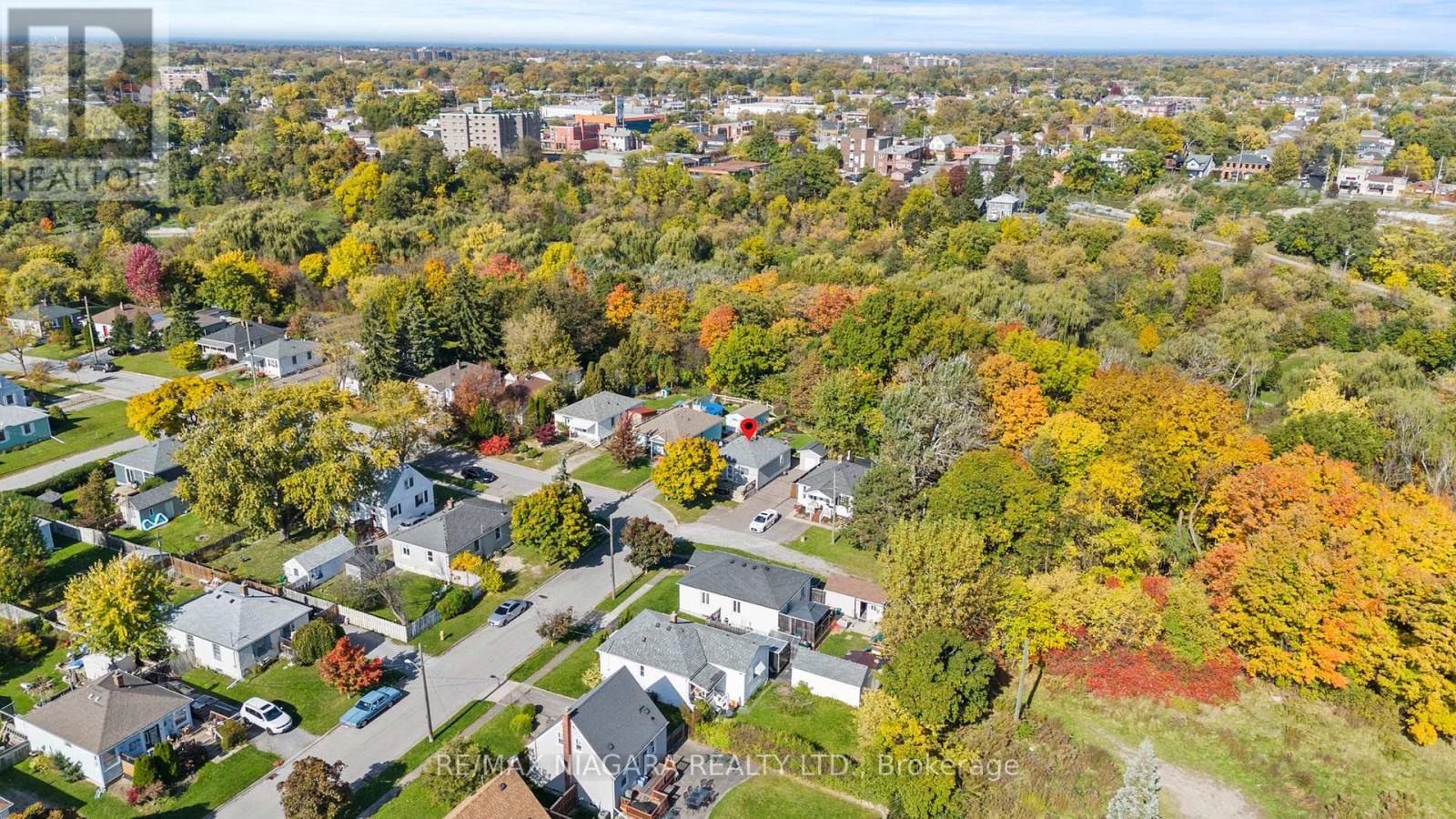3 Bedroom
2 Bathroom
Bungalow
Central Air Conditioning
Forced Air
$499,000
This ADORABLE 2+1 bedroom, 2 FULL bathroom home offers over 1100sqft of living space, and is located on a quiet crescent backing onto greenspace. ADDITIONAL living space on the main level in the 14x7ft 3 season sunroom - used all year round with a space heater. No rear neighbours! Quick QEW access! This home is move-in ready. Lots of updates over the years. Bright kitchen with new flooring, countertops, backsplash & all new stainless steel appliances (2021). The Basement was completely renovated in 2017 with all new flooring, paint, insulation & features a rec room, 3rd bedroom & 3 pc renovated bathroom. Outside you will find a large private landscaped yard with deck overlooking the ravine & a 13 X 9.5ft custom built shed with poured concrete pad (2022), perfect for additional storage! New asphalt driveway 2022. New light fixtures throughout. New roller blinds in the sunroom. Updated furnace/AC & roof. (id:50976)
Property Details
|
MLS® Number
|
X9505466 |
|
Property Type
|
Single Family |
|
Community Name
|
450 - E. Chester |
|
Parking Space Total
|
4 |
Building
|
Bathroom Total
|
2 |
|
Bedrooms Above Ground
|
2 |
|
Bedrooms Below Ground
|
1 |
|
Bedrooms Total
|
3 |
|
Appliances
|
Dishwasher, Dryer, Microwave, Refrigerator, Stove, Washer |
|
Architectural Style
|
Bungalow |
|
Basement Development
|
Finished |
|
Basement Type
|
Full (finished) |
|
Construction Style Attachment
|
Detached |
|
Cooling Type
|
Central Air Conditioning |
|
Exterior Finish
|
Vinyl Siding |
|
Foundation Type
|
Poured Concrete |
|
Heating Fuel
|
Natural Gas |
|
Heating Type
|
Forced Air |
|
Stories Total
|
1 |
|
Type
|
House |
|
Utility Water
|
Municipal Water |
Parking
Land
|
Acreage
|
No |
|
Sewer
|
Sanitary Sewer |
|
Size Depth
|
100 Ft |
|
Size Frontage
|
48 Ft |
|
Size Irregular
|
48 X 100 Ft |
|
Size Total Text
|
48 X 100 Ft |
|
Zoning Description
|
R2 |
Rooms
| Level |
Type |
Length |
Width |
Dimensions |
|
Basement |
Recreational, Games Room |
3.48 m |
5.46 m |
3.48 m x 5.46 m |
|
Basement |
Laundry Room |
3.38 m |
2.36 m |
3.38 m x 2.36 m |
|
Basement |
Bedroom |
4.22 m |
2.74 m |
4.22 m x 2.74 m |
|
Main Level |
Living Room |
3.43 m |
4.24 m |
3.43 m x 4.24 m |
|
Main Level |
Kitchen |
3.43 m |
3.07 m |
3.43 m x 3.07 m |
|
Main Level |
Primary Bedroom |
3.43 m |
3.45 m |
3.43 m x 3.45 m |
|
Main Level |
Bedroom |
3.43 m |
3.2 m |
3.43 m x 3.2 m |
|
Main Level |
Mud Room |
4.32 m |
2.18 m |
4.32 m x 2.18 m |
https://www.realtor.ca/real-estate/27567317/30-argyle-crescent-st-catharines-450-e-chester-450-e-chester












































