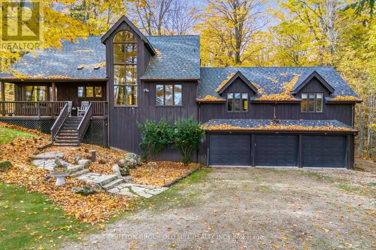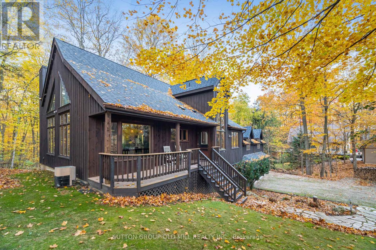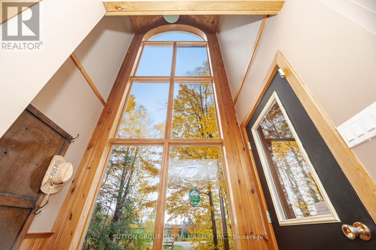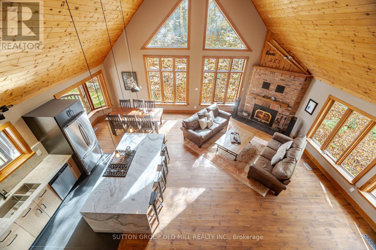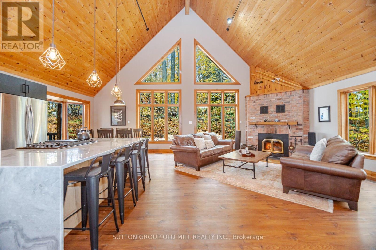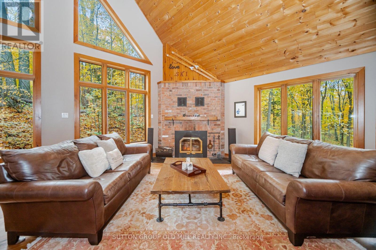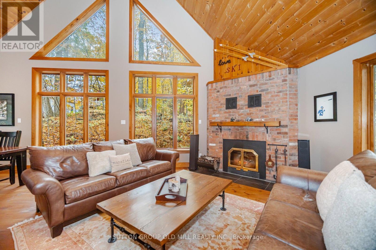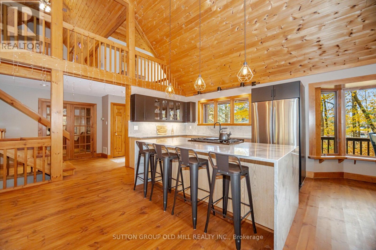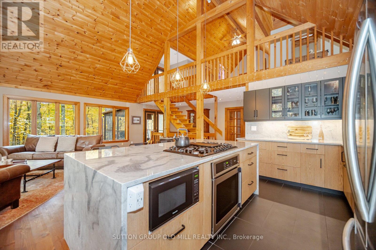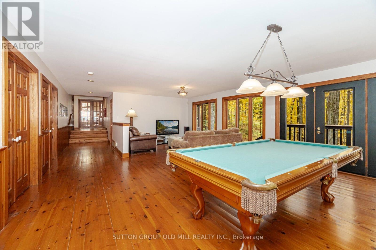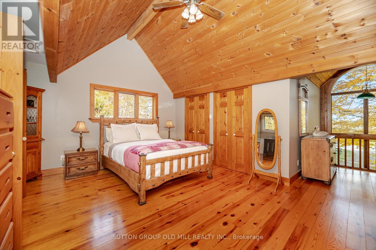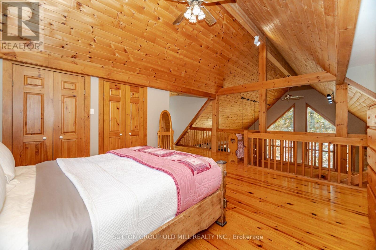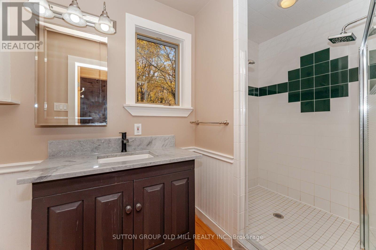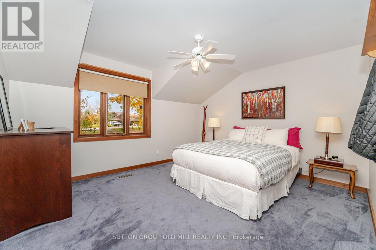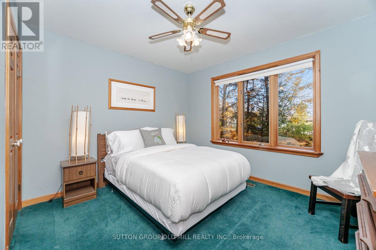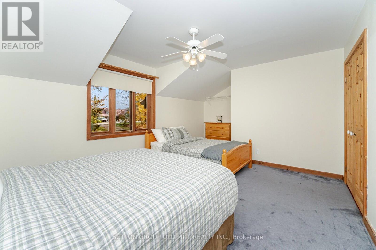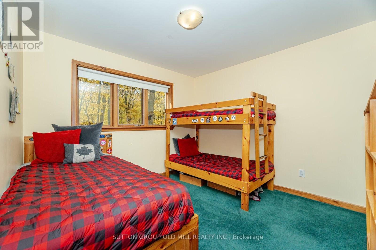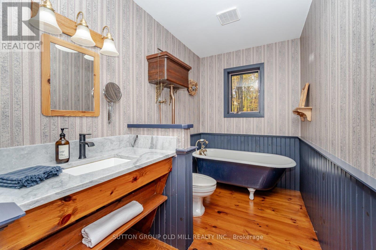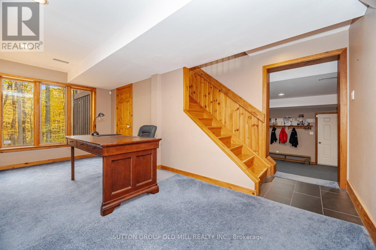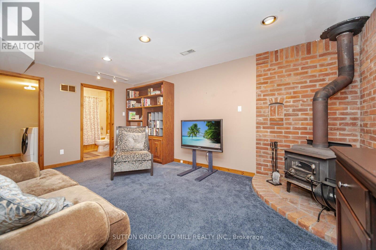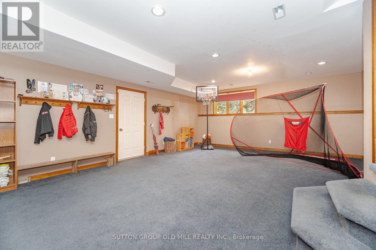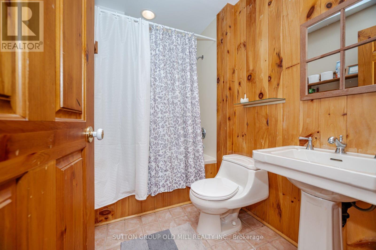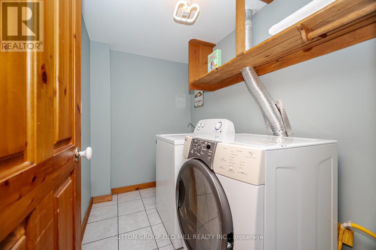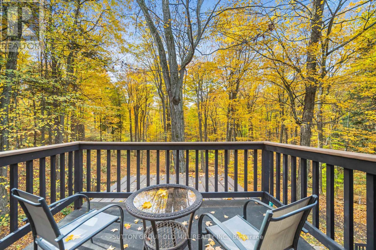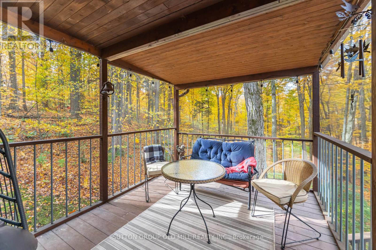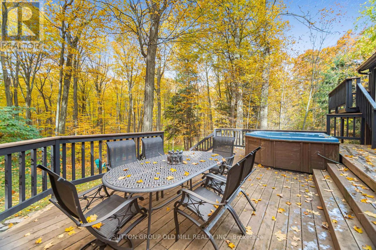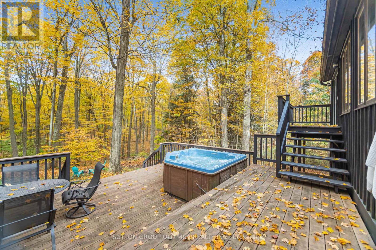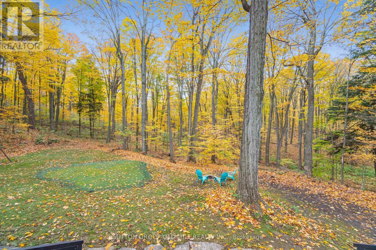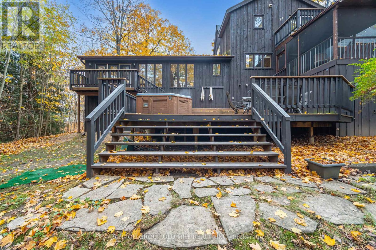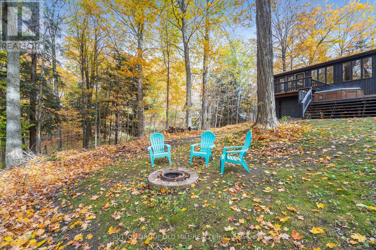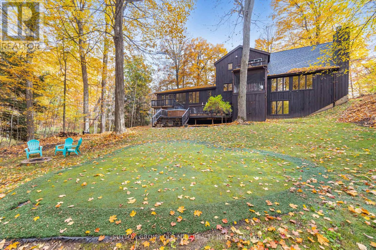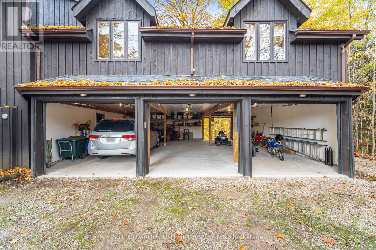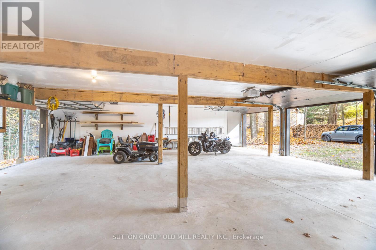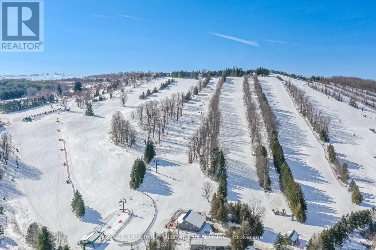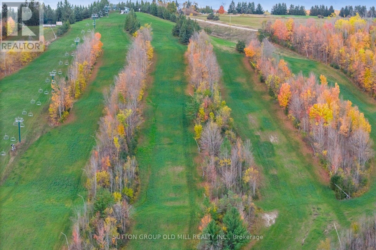5 Bedroom
3 Bathroom
2,500 - 3,000 ft2
Fireplace
Central Air Conditioning
Forced Air, Not Known
$1,250,000
Your Private Forest Retreat Awaits! Nestled among towering hardwoods on a quiet cul-de-sac in an exclusive estate subdivision, this stunning 4,200 sq. ft. multi-level contemporary chalet offers the perfect balance of nature, luxury, and comfort. Just minutes from Mansfield Ski Club and the Mansfield Outdoor Centre, this spacious retreat is designed for family fun and year-round enjoyment. Step inside the classic open-concept A-frame great room, featuring cathedral ceilings, a 30' x 20' living space with a cozy fireplace, and expansive windows that frame enchanting forest views. The chef's kitchen boasts a center island with breakfast bar, built-in appliances, ceramic floors, and warm pine cabinetry, creating an inviting space for entertaining and everyday living. There's truly something for everyone here - gather for movie nights in one of two family rooms, unwind in the outdoor hot tub or sauna, enjoy friendly competition at the horseshoe pit or cozy up by the fire pit under the stars. The property also features a 6-car, 3-bay garage with a drive-through bay, a large workshop/boot room, and parking for 10+ vehicles. With propane cooktop and BBQ hook-up, wood stove, and propane stove, this home blends rustic charm with modern convenience. Whether you're hosting a crowd or enjoying a peaceful weekend escape, this home offers breathtaking forest views from every room and an unparalleled sense of privacy. Only one hour from Toronto, yet a world away from the ordinary - discover your family's next chapter in this extraordinary Mansfield retreat! (id:50976)
Property Details
|
MLS® Number
|
X12504466 |
|
Property Type
|
Single Family |
|
Community Name
|
Rural Mulmur |
|
Parking Space Total
|
10 |
Building
|
Bathroom Total
|
3 |
|
Bedrooms Above Ground
|
5 |
|
Bedrooms Total
|
5 |
|
Appliances
|
Cooktop, Dishwasher, Dryer, Microwave, Sauna, Stove, Washer, Window Coverings, Refrigerator |
|
Basement Development
|
Finished |
|
Basement Type
|
N/a (finished) |
|
Construction Style Attachment
|
Detached |
|
Cooling Type
|
Central Air Conditioning |
|
Exterior Finish
|
Wood |
|
Fireplace Present
|
Yes |
|
Fireplace Total
|
2 |
|
Foundation Type
|
Poured Concrete, Block |
|
Heating Fuel
|
Electric, Propane |
|
Heating Type
|
Forced Air, Not Known |
|
Stories Total
|
2 |
|
Size Interior
|
2,500 - 3,000 Ft2 |
|
Type
|
House |
Parking
Land
|
Acreage
|
No |
|
Sewer
|
Septic System |
|
Size Depth
|
346 Ft |
|
Size Frontage
|
130 Ft ,4 In |
|
Size Irregular
|
130.4 X 346 Ft ; 103.76 X 26.62 X 334.79 X 129.48 X346.70 |
|
Size Total Text
|
130.4 X 346 Ft ; 103.76 X 26.62 X 334.79 X 129.48 X346.70 |
Rooms
| Level |
Type |
Length |
Width |
Dimensions |
|
Second Level |
Primary Bedroom |
4.19 m |
4.93 m |
4.19 m x 4.93 m |
|
Lower Level |
Laundry Room |
2.41 m |
1.5 m |
2.41 m x 1.5 m |
|
Lower Level |
Recreational, Games Room |
5.41 m |
6.83 m |
5.41 m x 6.83 m |
|
Main Level |
Foyer |
3.12 m |
2.13 m |
3.12 m x 2.13 m |
|
Main Level |
Living Room |
5.69 m |
3.68 m |
5.69 m x 3.68 m |
|
Main Level |
Dining Room |
4.09 m |
2.92 m |
4.09 m x 2.92 m |
|
Main Level |
Kitchen |
3.23 m |
4.01 m |
3.23 m x 4.01 m |
|
Main Level |
Family Room |
4.57 m |
6.78 m |
4.57 m x 6.78 m |
|
Main Level |
Bedroom 2 |
3.12 m |
3.51 m |
3.12 m x 3.51 m |
|
Main Level |
Bedroom 3 |
3.78 m |
4.22 m |
3.78 m x 4.22 m |
|
Main Level |
Bedroom 4 |
3.05 m |
3.51 m |
3.05 m x 3.51 m |
https://www.realtor.ca/real-estate/29062215/30-big-tree-circle-mulmur-rural-mulmur



