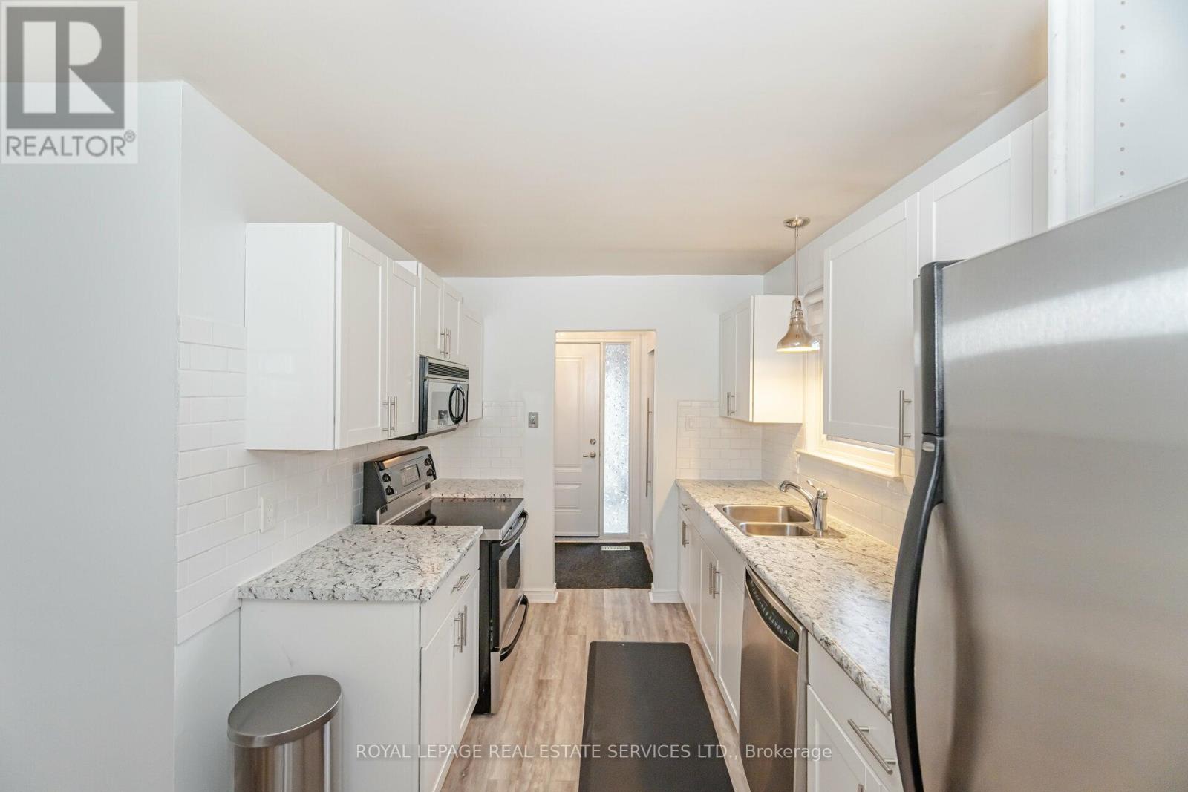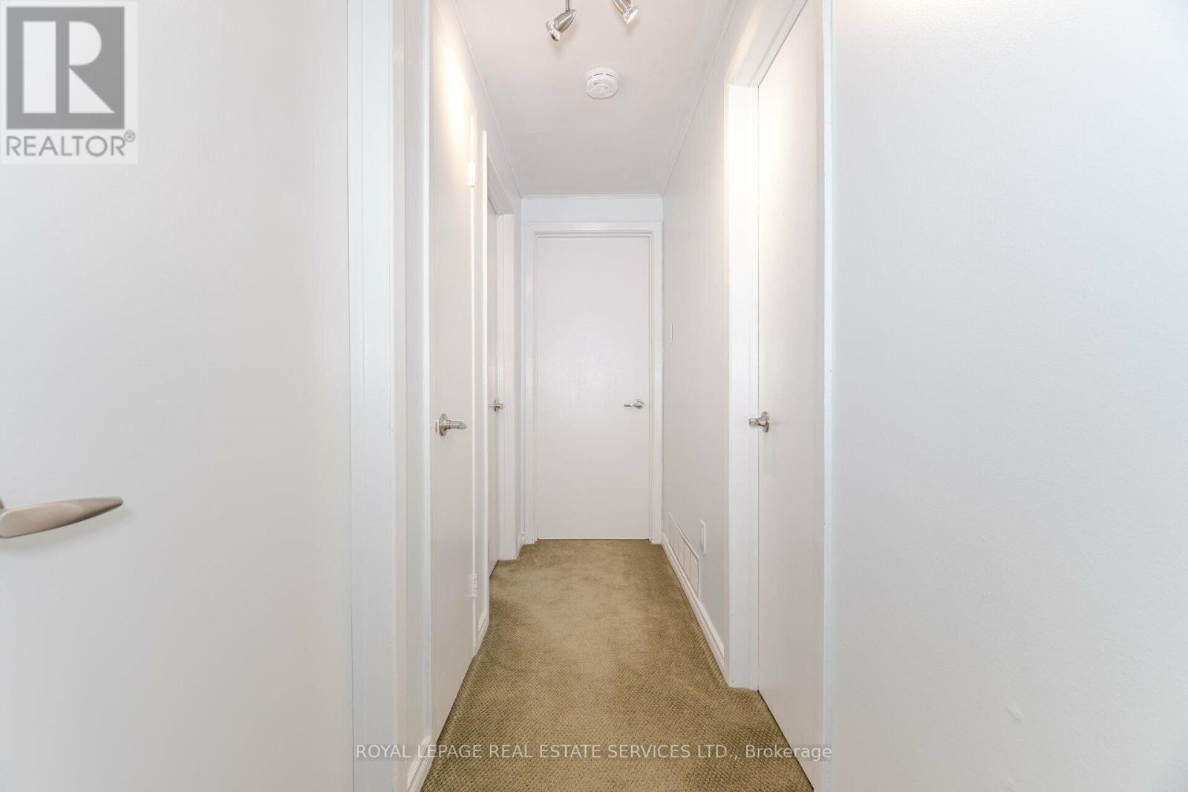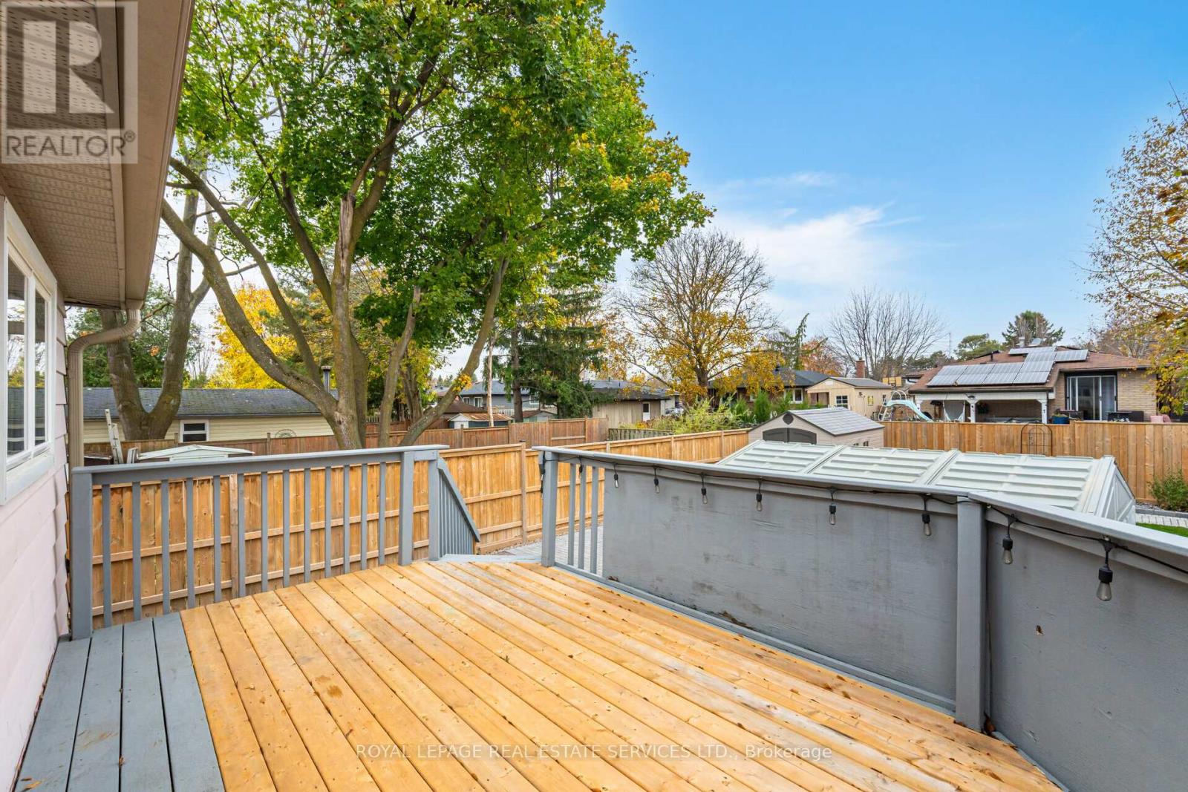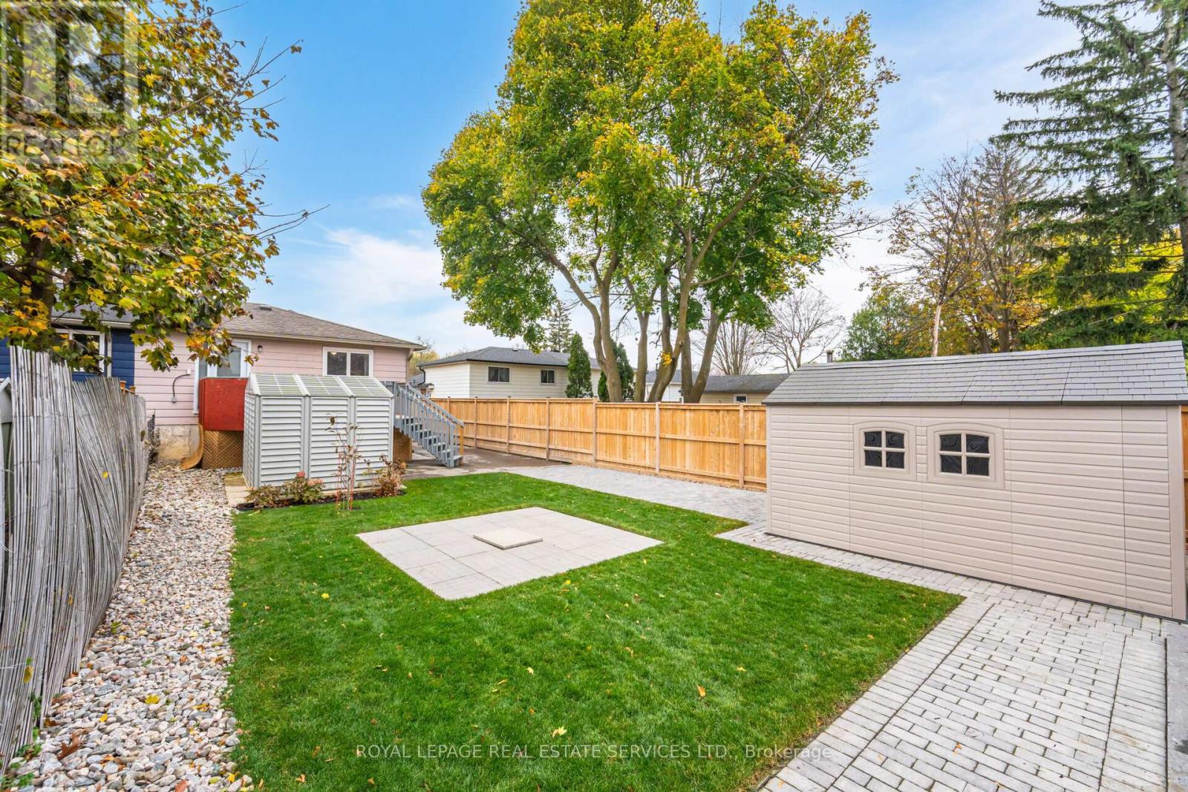3 Bedroom
2 Bathroom
Central Air Conditioning
Forced Air
$599,998
Very rare opportunity to move into a quite Cul de Sac community, perfect for young growing families looking for a great move in ready home. Many recent renovations throughout, recently added front entrance addition (15), roof & windows (15), furnace (20), side door & back door (22), enlarged driveway (19), bathroom in basement (21), high efficiency furnace (20), LED lighting on side and front (23), oversized gutters, deck boards replaced (23) with additional storage, landscaping (22), water softener (21), additional insulation added to attic, spray foamed crawl space, 2 newer large storage sheds added for more storage space. Fantastic Location: Walk to Georgian College, Hwy 400, Public School, Parks and Shopping. **** EXTRAS **** Large backyard and driveway space, recently updated throughout, very quiet inside cul de sac great for families. (id:50976)
Property Details
|
MLS® Number
|
S10428600 |
|
Property Type
|
Single Family |
|
Community Name
|
Wellington |
|
Parking Space Total
|
3 |
Building
|
Bathroom Total
|
2 |
|
Bedrooms Above Ground
|
3 |
|
Bedrooms Total
|
3 |
|
Appliances
|
Water Softener, Dishwasher, Dryer, Microwave, Refrigerator, Storage Shed, Stove, Washer, Window Coverings |
|
Basement Development
|
Finished |
|
Basement Type
|
N/a (finished) |
|
Construction Style Attachment
|
Semi-detached |
|
Construction Style Split Level
|
Backsplit |
|
Cooling Type
|
Central Air Conditioning |
|
Exterior Finish
|
Brick |
|
Flooring Type
|
Laminate, Hardwood |
|
Foundation Type
|
Block |
|
Heating Fuel
|
Natural Gas |
|
Heating Type
|
Forced Air |
|
Type
|
House |
|
Utility Water
|
Municipal Water |
Land
|
Acreage
|
No |
|
Sewer
|
Sanitary Sewer |
|
Size Depth
|
175 Ft |
|
Size Frontage
|
32 Ft |
|
Size Irregular
|
32 X 175 Ft |
|
Size Total Text
|
32 X 175 Ft |
Rooms
| Level |
Type |
Length |
Width |
Dimensions |
|
Second Level |
Primary Bedroom |
13.16 m |
11.15 m |
13.16 m x 11.15 m |
|
Second Level |
Bedroom 2 |
7.22 m |
11.22 m |
7.22 m x 11.22 m |
|
Second Level |
Bedroom 3 |
8.99 m |
8.99 m |
8.99 m x 8.99 m |
|
Lower Level |
Recreational, Games Room |
11.32 m |
19.98 m |
11.32 m x 19.98 m |
|
Main Level |
Kitchen |
10.99 m |
17.22 m |
10.99 m x 17.22 m |
|
Main Level |
Living Room |
11.98 m |
19 m |
11.98 m x 19 m |
https://www.realtor.ca/real-estate/27660583/30-burbank-place-barrie-wellington-wellington














































