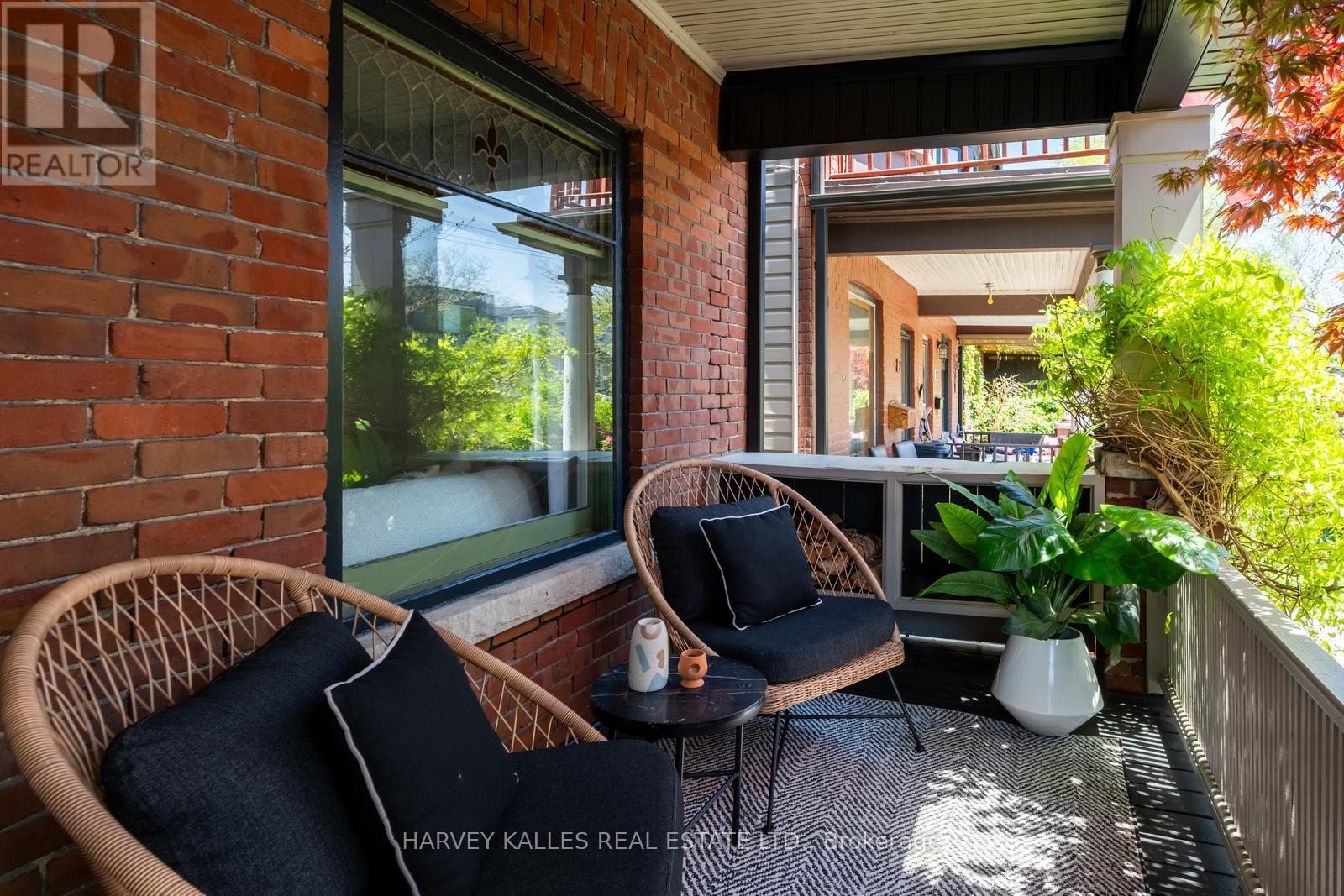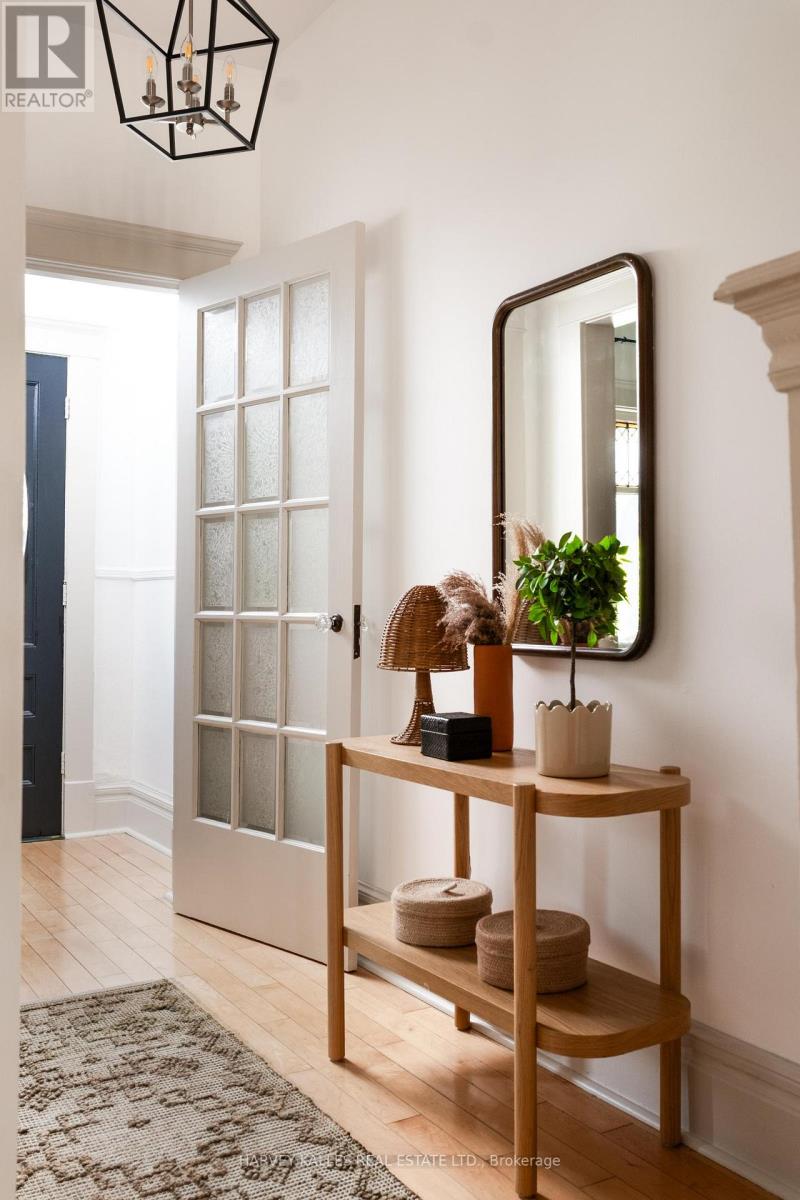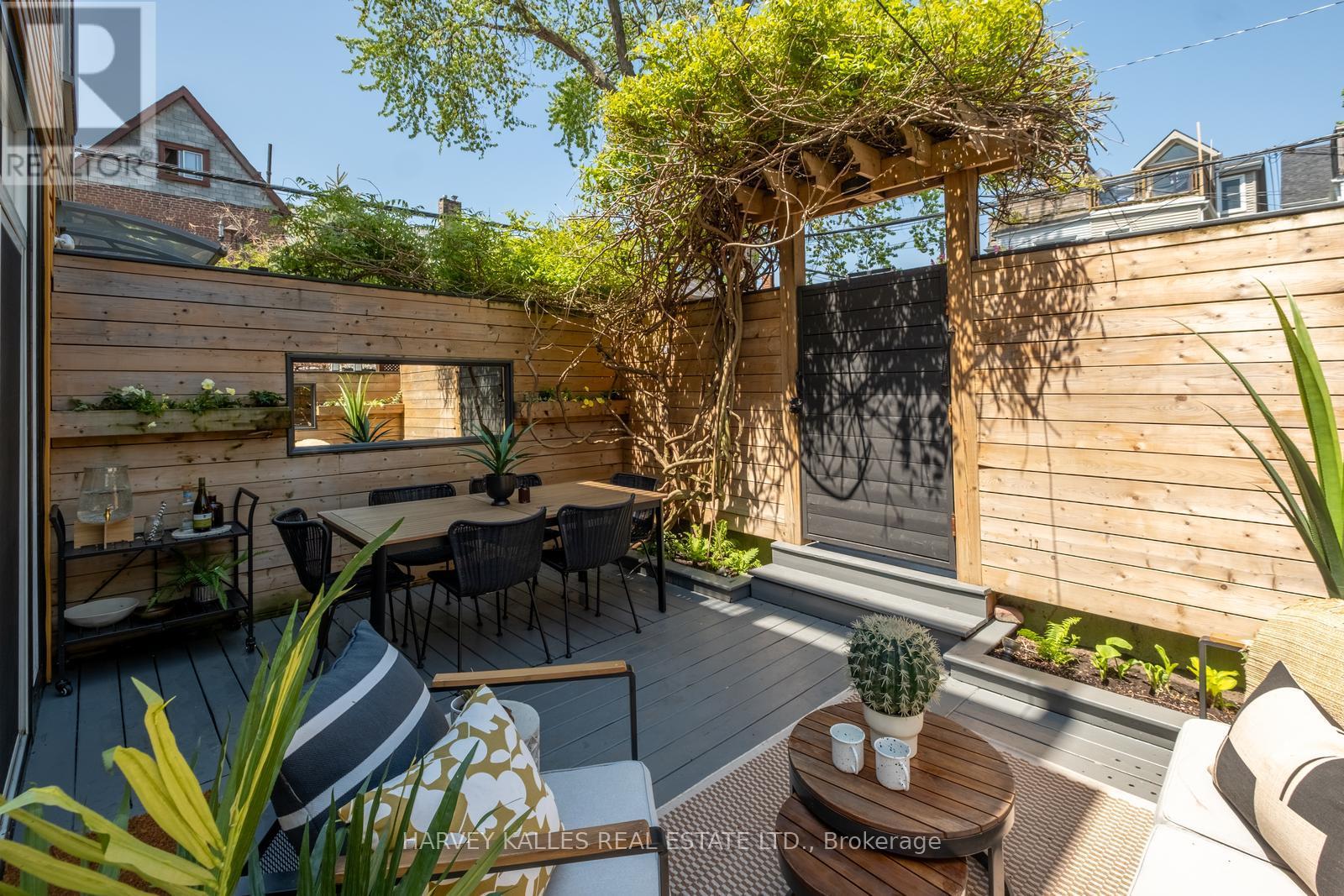4 Bedroom
3 Bathroom
1,500 - 2,000 ft2
Fireplace
Central Air Conditioning
Forced Air
Landscaped
$1,699,000
An urban sanctuary in the Heart of Riverdale, welcomes you to 30 Dingwall Avenue, where warmth, character, and thoughtful design come together in one of Torontos most beloved east-end neighbourhoods. Set on a peaceful, tree-lined street just steps from Withrow Park and the Danforth, this spacious home unfolds gracefully across 3 beautifully finished levels, offering room to grow, connect, and unwind.The entry to the property includes a stunning wide granite staircase and a beautifully crafted brick piazza, surrounded by perennial gardens and mature trees flanking two private level front porches.Inside, you'll find four generous bedrooms, including a sun-filled third-floor primary retreat with an ensuite bathroom and its own private terrace an elevated escape that feels a world away from the city's buzz. The flowing main floor layout is anchored by a chefs kitchen featuring a striking marble eat-in island, abundant cabinetry for storage, and top-tier appliances including a new LG fridge and Whirlpool stove all opening seamlessly to the dining area and out to the backyard.The newly completed lower level adds flexible space for family living, with laundry area, powder room, and ample storage. Step outside and enjoy four private outdoor spaces: a charming covered front porch, a landscaped backyard with direct laneway access and parking for two, and two upper-level terraces perfect for slow mornings or summer evenings under the stars.This home has been lovingly upgraded and maintained with a careful eye for quality and comfort and includes a backup electric generator for added comfort and security. At the rear, you'll find direct laneway access and parking for two cars, a rare and valuable feature in this highly walkable neighbourhood.All of this in a community known for its welcoming spirit and top-ranked schools, including Blake Jr. Public, Earl Grey Sr. Public and Riverdale Collegiate. 30 Dingwall isn't just a house its the place you'll be proud to call home. (id:50976)
Property Details
|
MLS® Number
|
E12161267 |
|
Property Type
|
Single Family |
|
Community Name
|
Blake-Jones |
|
Amenities Near By
|
Park, Public Transit, Place Of Worship, Schools |
|
Community Features
|
Community Centre |
|
Features
|
Lane, Lighting |
|
Parking Space Total
|
2 |
Building
|
Bathroom Total
|
3 |
|
Bedrooms Above Ground
|
4 |
|
Bedrooms Total
|
4 |
|
Age
|
100+ Years |
|
Amenities
|
Fireplace(s) |
|
Appliances
|
Water Meter, Cooktop, Oven, Whirlpool, Refrigerator |
|
Basement Development
|
Partially Finished |
|
Basement Type
|
Full (partially Finished) |
|
Construction Style Attachment
|
Semi-detached |
|
Cooling Type
|
Central Air Conditioning |
|
Exterior Finish
|
Aluminum Siding, Brick |
|
Fire Protection
|
Smoke Detectors |
|
Fireplace Present
|
Yes |
|
Fireplace Total
|
1 |
|
Flooring Type
|
Hardwood, Laminate |
|
Foundation Type
|
Brick |
|
Half Bath Total
|
1 |
|
Heating Fuel
|
Natural Gas |
|
Heating Type
|
Forced Air |
|
Stories Total
|
3 |
|
Size Interior
|
1,500 - 2,000 Ft2 |
|
Type
|
House |
|
Utility Power
|
Generator |
|
Utility Water
|
Municipal Water |
Parking
Land
|
Acreage
|
No |
|
Land Amenities
|
Park, Public Transit, Place Of Worship, Schools |
|
Landscape Features
|
Landscaped |
|
Sewer
|
Sanitary Sewer |
|
Size Depth
|
96 Ft |
|
Size Frontage
|
18 Ft ,9 In |
|
Size Irregular
|
18.8 X 96 Ft |
|
Size Total Text
|
18.8 X 96 Ft |
|
Zoning Description
|
Residential |
Rooms
| Level |
Type |
Length |
Width |
Dimensions |
|
Second Level |
Bedroom 2 |
3.45 m |
2.99 m |
3.45 m x 2.99 m |
|
Second Level |
Bedroom 3 |
3.49 m |
3.14 m |
3.49 m x 3.14 m |
|
Second Level |
Bedroom 4 |
4.76 m |
3.93 m |
4.76 m x 3.93 m |
|
Third Level |
Primary Bedroom |
7.86 m |
4.87 m |
7.86 m x 4.87 m |
|
Basement |
Den |
8.23 m |
4.9 m |
8.23 m x 4.9 m |
|
Main Level |
Living Room |
3.24 m |
3.89 m |
3.24 m x 3.89 m |
|
Main Level |
Dining Room |
3.23 m |
3.38 m |
3.23 m x 3.38 m |
|
Main Level |
Kitchen |
3.38 m |
4.79 m |
3.38 m x 4.79 m |
Utilities
|
Cable
|
Available |
|
Sewer
|
Available |
https://www.realtor.ca/real-estate/28340949/30-dingwall-avenue-toronto-blake-jones-blake-jones

































