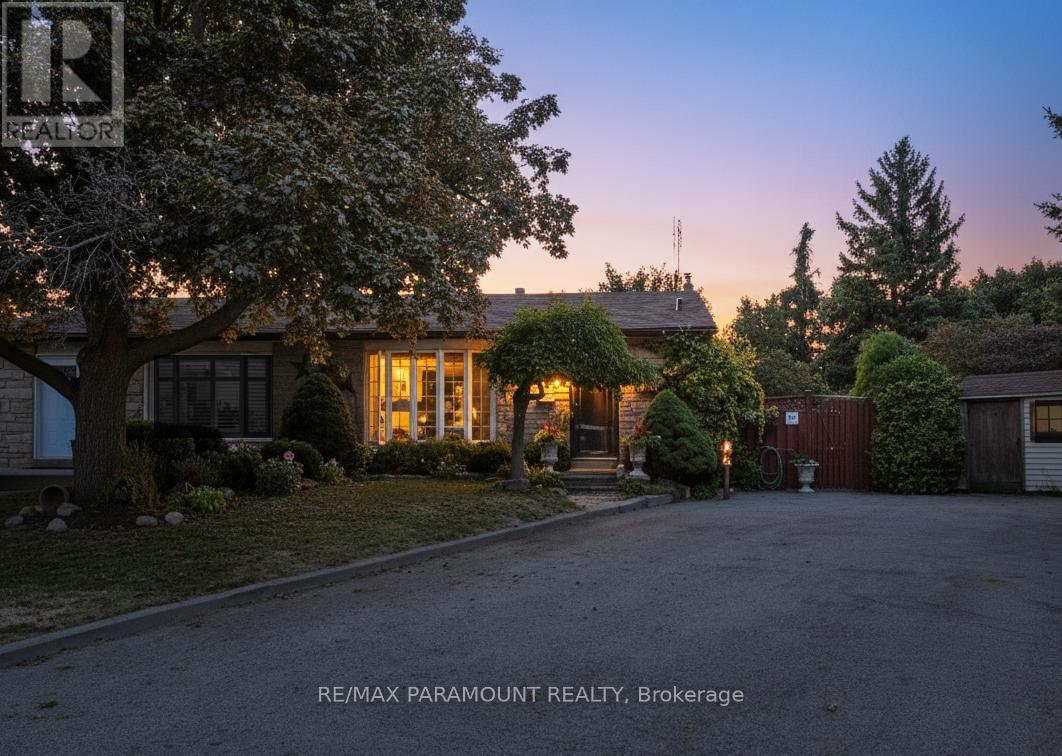3 Bedroom
2 Bathroom
700 - 1,100 ft2
Bungalow
Fireplace
Central Air Conditioning
Forced Air
$724,900
(Open House- Sat & Sun 2 pm To 4 Pm). Ready to Move In! Beautiful & Well-Maintained Semi-Detached bungalow situated on a large pie-shaped lot in a quiet cul-de-sac with no neighbors behind, this home offers space, privacy, and future potential. The main floor features an updated kitchen with granite counter top and stainless steel appliances , a bright and spacious living room, a separate dining area, and 3 generously sized bedrooms with windows & closets along with a 4-piece bathroom. A separate entrance leads to the a full and finished basement, offering excellent future possibilities. The basement includes a large cozy family room with a gas fireplace, a 2-piece bathroom, and plenty of open space for entertainment or rental potential. The exterior includes driveway that offers 3 car parking and a well-maintained front and backyard perfect for outdoor enjoyment, big storage shed in the backyard. Ideally located within walking distance to schools, parks, and transit, and just minutes from Highway 410, Highway 407, and the GO Station. A fantastic opportunity for first-time home buyers, investors or looking for upsize/downsize. Don't Miss This Great Opportunity To Own This Beautiful House. (id:50976)
Open House
This property has open houses!
Starts at:
2:00 pm
Ends at:
4:00 pm
Starts at:
2:00 pm
Ends at:
4:00 pm
Property Details
|
MLS® Number
|
W12408971 |
|
Property Type
|
Single Family |
|
Community Name
|
Southgate |
|
Parking Space Total
|
3 |
Building
|
Bathroom Total
|
2 |
|
Bedrooms Above Ground
|
3 |
|
Bedrooms Total
|
3 |
|
Appliances
|
Dryer, Water Heater, Stove, Washer, Refrigerator |
|
Architectural Style
|
Bungalow |
|
Basement Features
|
Separate Entrance |
|
Basement Type
|
Full |
|
Construction Style Attachment
|
Semi-detached |
|
Cooling Type
|
Central Air Conditioning |
|
Exterior Finish
|
Brick |
|
Fireplace Present
|
Yes |
|
Flooring Type
|
Tile |
|
Foundation Type
|
Unknown |
|
Half Bath Total
|
1 |
|
Heating Fuel
|
Natural Gas |
|
Heating Type
|
Forced Air |
|
Stories Total
|
1 |
|
Size Interior
|
700 - 1,100 Ft2 |
|
Type
|
House |
|
Utility Water
|
Municipal Water |
Parking
Land
|
Acreage
|
No |
|
Sewer
|
Sanitary Sewer |
|
Size Depth
|
105 Ft ,9 In |
|
Size Frontage
|
22 Ft ,2 In |
|
Size Irregular
|
22.2 X 105.8 Ft ; 79.07 Ft X 105.26 X 22.22x141.27 Ft |
|
Size Total Text
|
22.2 X 105.8 Ft ; 79.07 Ft X 105.26 X 22.22x141.27 Ft |
Rooms
| Level |
Type |
Length |
Width |
Dimensions |
|
Basement |
Laundry Room |
3.32 m |
4.14 m |
3.32 m x 4.14 m |
|
Basement |
Family Room |
3.23 m |
6.55 m |
3.23 m x 6.55 m |
|
Basement |
Recreational, Games Room |
22.4 m |
21.6 m |
22.4 m x 21.6 m |
|
Basement |
Bathroom |
6.1 m |
3.3 m |
6.1 m x 3.3 m |
|
Main Level |
Kitchen |
3.41 m |
2.74 m |
3.41 m x 2.74 m |
|
Main Level |
Living Room |
3.9 m |
5.05 m |
3.9 m x 5.05 m |
|
Main Level |
Dining Room |
2.86 m |
1.92 m |
2.86 m x 1.92 m |
|
Main Level |
Bathroom |
2.86 m |
1.5 m |
2.86 m x 1.5 m |
|
Main Level |
Primary Bedroom |
4.18 m |
2.9 m |
4.18 m x 2.9 m |
|
Main Level |
Bedroom 2 |
3.81 m |
3.16 m |
3.81 m x 3.16 m |
|
Main Level |
Bedroom 3 |
2.77 m |
2.65 m |
2.77 m x 2.65 m |
https://www.realtor.ca/real-estate/28874734/30-fontaine-court-brampton-southgate-southgate






















































