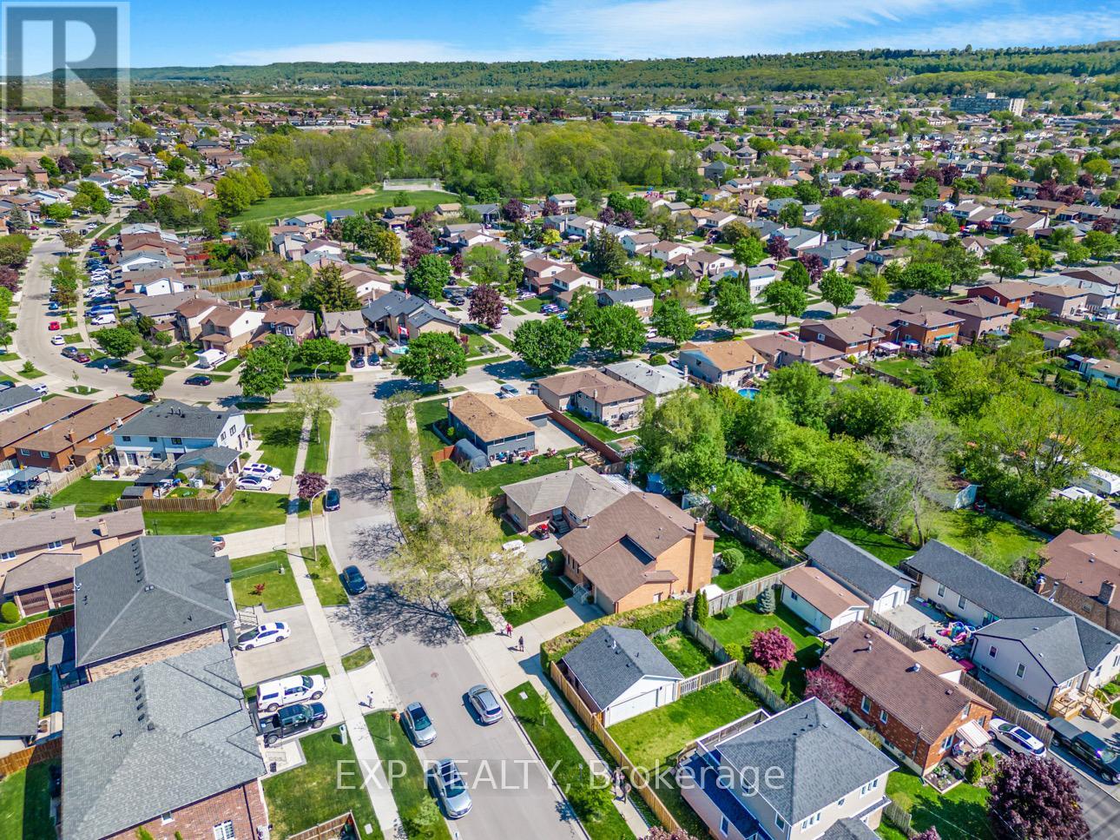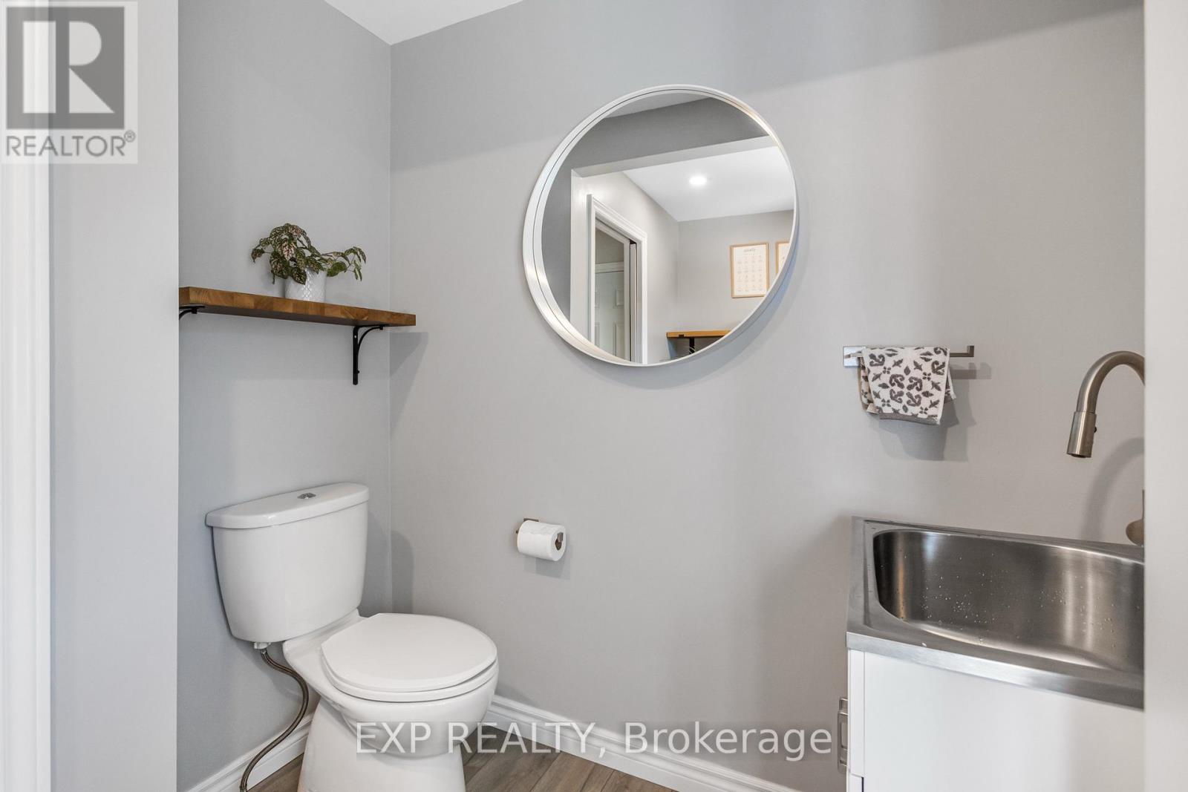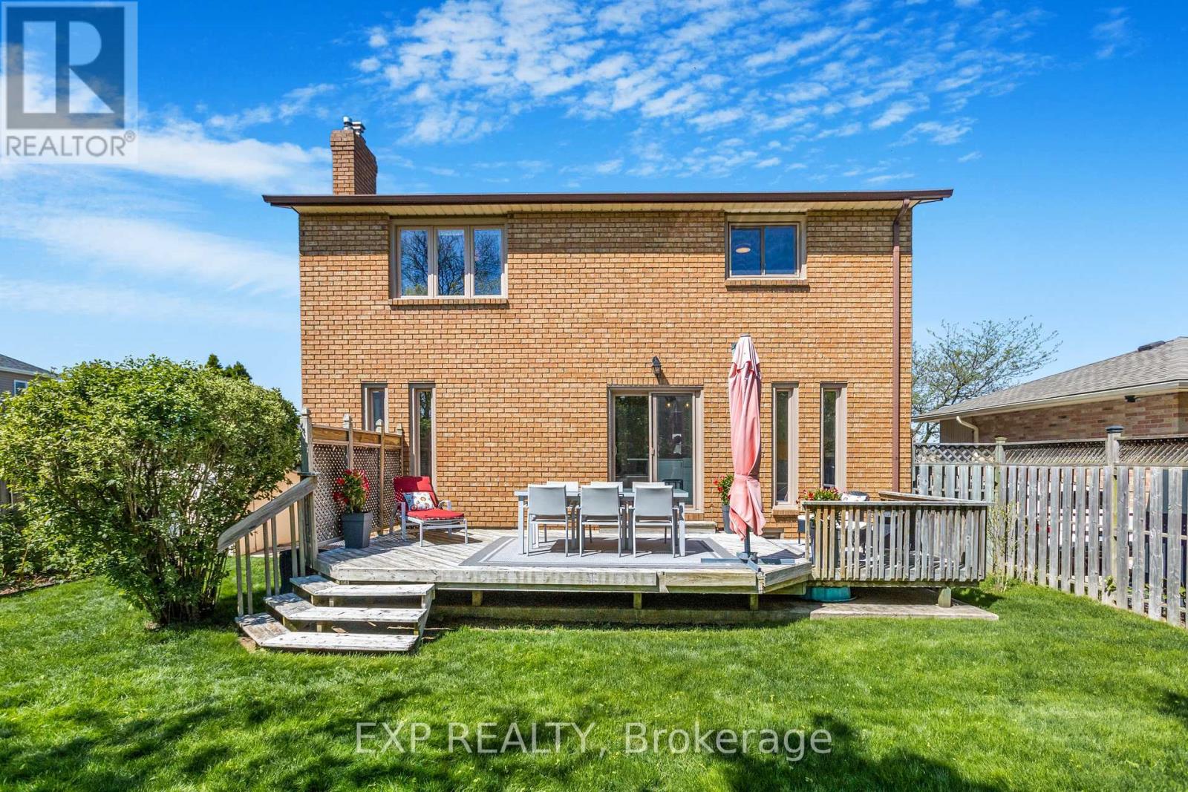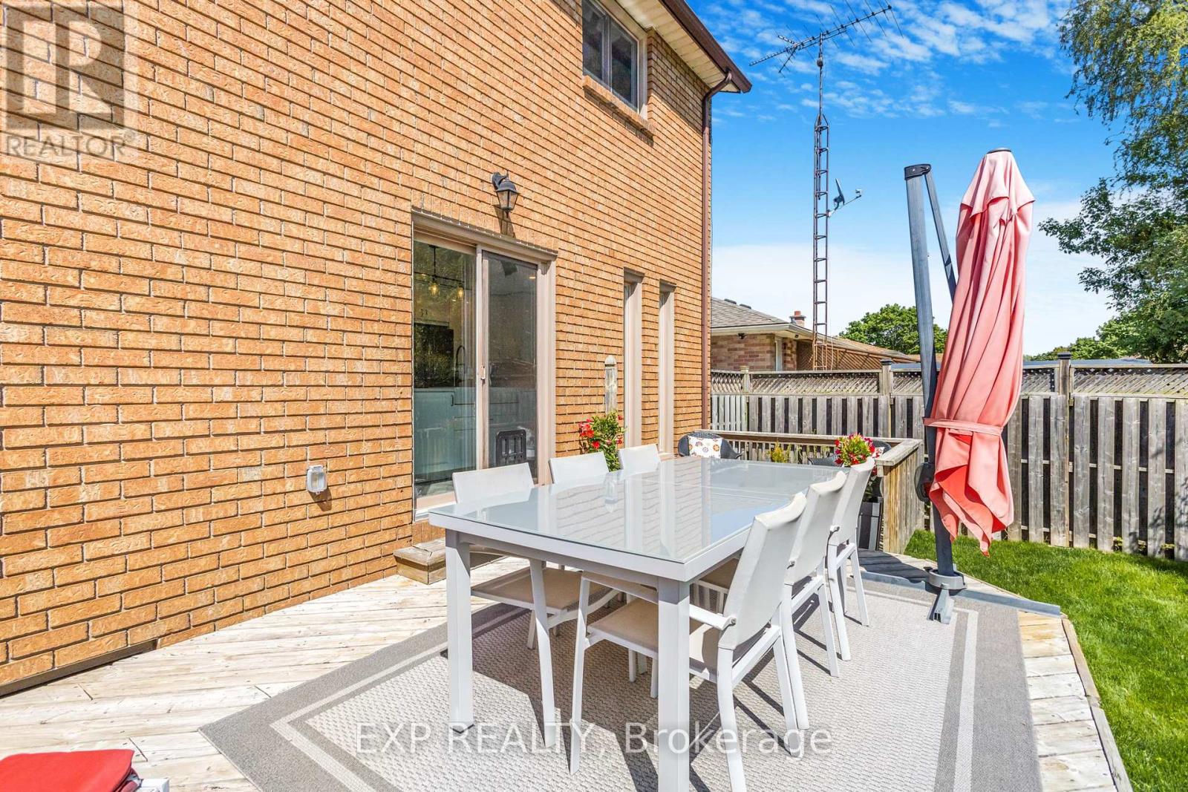4 Bedroom
4 Bathroom
1,500 - 2,000 ft2
Fireplace
Central Air Conditioning
Forced Air
Landscaped
$899,900
Architecturally Exciting 4-Bed Family Home in Prime Stoney Creek. This bright, well-maintained home features a welcoming foyer with vaulted ceiling, a large living room with wood-burning fireplace, and a formal dining room. The updated eat-in kitchen offers ample cabinetry and opens to a private back deck - perfect for entertaining. A cozy family room with gas fireplace, 2-pc bath, laundry room with garage access, and single-car garage complete the main floor. Upstairs includes a large primary suite with updated ensuite, two more bedrooms, and modern main bath - both with double sinks. The finished basement offers a huge rec room, games area, 4th bedroom, 3-pc bath, and storage. Fully fenced yard with deck, garden, and shed. Close to schools, transit, shopping & future GO. Numerous updates throughout! (id:50976)
Open House
This property has open houses!
Starts at:
11:00 am
Ends at:
1:00 pm
Property Details
|
MLS® Number
|
X12164823 |
|
Property Type
|
Single Family |
|
Community Name
|
Stoney Creek |
|
Amenities Near By
|
Park, Place Of Worship, Public Transit, Schools |
|
Equipment Type
|
Water Heater |
|
Parking Space Total
|
4 |
|
Rental Equipment Type
|
Water Heater |
|
Structure
|
Deck, Shed |
Building
|
Bathroom Total
|
4 |
|
Bedrooms Above Ground
|
3 |
|
Bedrooms Below Ground
|
1 |
|
Bedrooms Total
|
4 |
|
Amenities
|
Fireplace(s) |
|
Basement Development
|
Finished |
|
Basement Type
|
Full (finished) |
|
Construction Style Attachment
|
Detached |
|
Cooling Type
|
Central Air Conditioning |
|
Exterior Finish
|
Brick, Vinyl Siding |
|
Fireplace Present
|
Yes |
|
Fireplace Total
|
3 |
|
Foundation Type
|
Poured Concrete |
|
Half Bath Total
|
1 |
|
Heating Fuel
|
Natural Gas |
|
Heating Type
|
Forced Air |
|
Stories Total
|
2 |
|
Size Interior
|
1,500 - 2,000 Ft2 |
|
Type
|
House |
|
Utility Water
|
Municipal Water |
Parking
Land
|
Acreage
|
No |
|
Fence Type
|
Fully Fenced, Fenced Yard |
|
Land Amenities
|
Park, Place Of Worship, Public Transit, Schools |
|
Landscape Features
|
Landscaped |
|
Sewer
|
Sanitary Sewer |
|
Size Depth
|
101 Ft ,9 In |
|
Size Frontage
|
50 Ft |
|
Size Irregular
|
50 X 101.8 Ft |
|
Size Total Text
|
50 X 101.8 Ft |
|
Zoning Description
|
R2 |
Rooms
| Level |
Type |
Length |
Width |
Dimensions |
|
Second Level |
Primary Bedroom |
4.99 m |
3.44 m |
4.99 m x 3.44 m |
|
Second Level |
Bedroom 2 |
3.99 m |
3.44 m |
3.99 m x 3.44 m |
|
Second Level |
Bedroom 3 |
3.28 m |
3.44 m |
3.28 m x 3.44 m |
|
Basement |
Utility Room |
1.56 m |
1.99 m |
1.56 m x 1.99 m |
|
Basement |
Bedroom 4 |
3.92 m |
3.5 m |
3.92 m x 3.5 m |
|
Basement |
Recreational, Games Room |
9.68 m |
8.56 m |
9.68 m x 8.56 m |
|
Basement |
Other |
1.82 m |
2.24 m |
1.82 m x 2.24 m |
|
Main Level |
Living Room |
3.92 m |
5.33 m |
3.92 m x 5.33 m |
|
Main Level |
Dining Room |
3.92 m |
3.21 m |
3.92 m x 3.21 m |
|
Main Level |
Kitchen |
5 m |
3.76 m |
5 m x 3.76 m |
|
Main Level |
Family Room |
4.08 m |
3.76 m |
4.08 m x 3.76 m |
https://www.realtor.ca/real-estate/28348868/30-guernsey-drive-hamilton-stoney-creek-stoney-creek















































