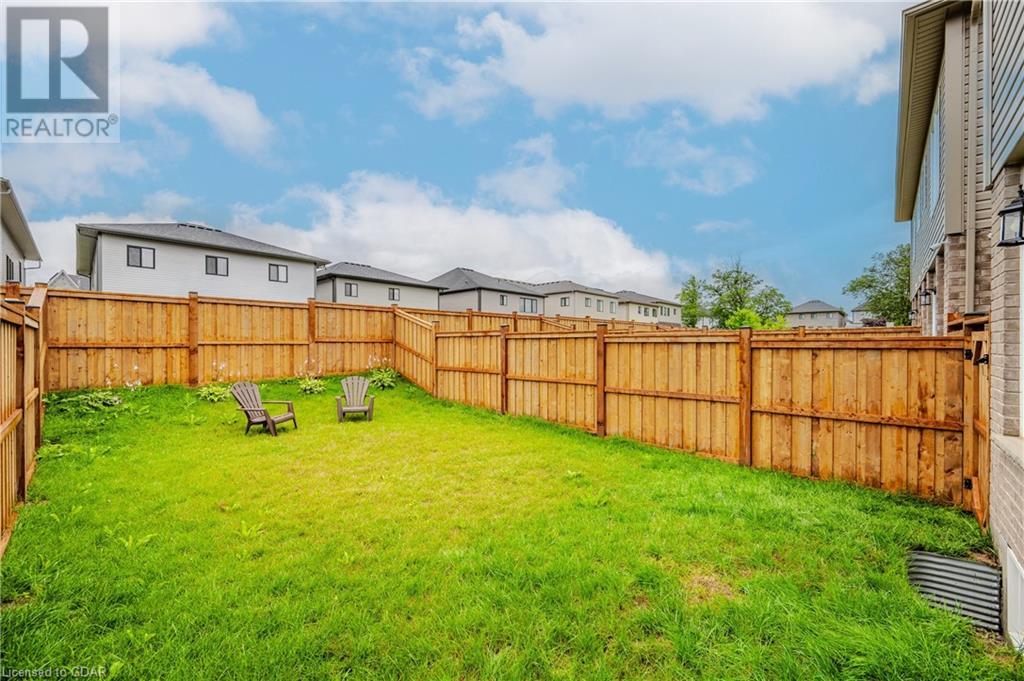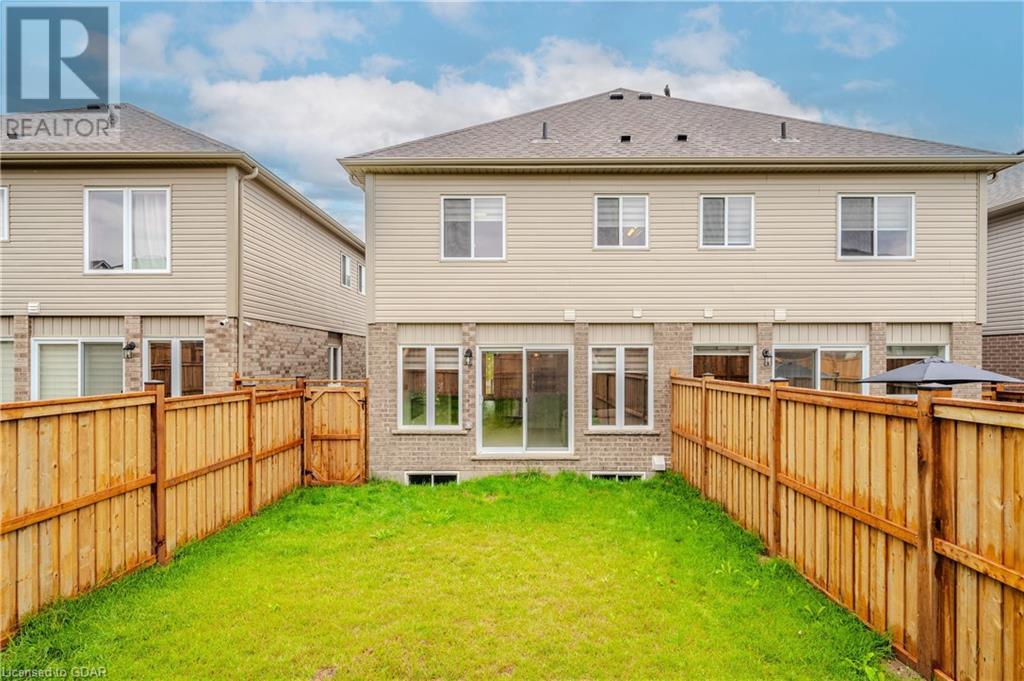4 Bedroom
3 Bathroom
1874 sqft
2 Level
Central Air Conditioning
Forced Air
$925,000
Welcome to 30 JOHN BRABSON CRES. This beautiful semi-detached with 4-bedroom home on a premium lot! The charming covered front porch welcomes you. Upon entering you’ll notice the impressive eat-in kitchen boasting high-end stainless steel appliances, fresh white cabinetry, beautiful quartz counters & massive centre island. There is a large panty for all your storage needs. The dining area offers a generously sized window & can easily accommodate a large dining table. Open to the living room and a wall of windows allowing an abundance of natural light to shine into the room. Sliding doors lead to your backyard. The perfect place to BBQ with friends or relax with family. Upstairs you’ll find a spacious primary bedroom featuring a large window & walk-in closet. The beautiful 4pc ensuite vanity with quartz counters, deep soaker tub & separate shower. There are 3 other generously sized bedrooms with large windows & double closets. There is also a 4pc bathroom shared with other 3 bedrooms 2nd level laundry completes this level. The unfinished basement is awaiting your design ideas & finishing touches! It currently offers oversized egress windows allowing the space to be bright & inviting. (id:50976)
Property Details
|
MLS® Number
|
40678600 |
|
Property Type
|
Single Family |
|
Community Features
|
Quiet Area |
|
Equipment Type
|
Water Heater |
|
Parking Space Total
|
2 |
|
Rental Equipment Type
|
Water Heater |
Building
|
Bathroom Total
|
3 |
|
Bedrooms Above Ground
|
4 |
|
Bedrooms Total
|
4 |
|
Appliances
|
Dishwasher, Dryer, Oven - Built-in, Refrigerator, Washer, Microwave Built-in, Gas Stove(s), Garage Door Opener |
|
Architectural Style
|
2 Level |
|
Basement Development
|
Unfinished |
|
Basement Type
|
Full (unfinished) |
|
Constructed Date
|
2021 |
|
Construction Style Attachment
|
Semi-detached |
|
Cooling Type
|
Central Air Conditioning |
|
Exterior Finish
|
Concrete, Vinyl Siding |
|
Foundation Type
|
Poured Concrete |
|
Half Bath Total
|
1 |
|
Heating Type
|
Forced Air |
|
Stories Total
|
2 |
|
Size Interior
|
1874 Sqft |
|
Type
|
House |
|
Utility Water
|
Municipal Water |
Parking
Land
|
Acreage
|
No |
|
Sewer
|
Municipal Sewage System |
|
Size Depth
|
120 Ft |
|
Size Frontage
|
22 Ft |
|
Size Total Text
|
Under 1/2 Acre |
|
Zoning Description
|
R1b |
Rooms
| Level |
Type |
Length |
Width |
Dimensions |
|
Second Level |
4pc Bathroom |
|
|
Measurements not available |
|
Second Level |
Bedroom |
|
|
9'5'' x 7'0'' |
|
Second Level |
Bedroom |
|
|
14'4'' x 9'7'' |
|
Second Level |
Bedroom |
|
|
11'11'' x 9'1'' |
|
Second Level |
4pc Bathroom |
|
|
Measurements not available |
|
Second Level |
Primary Bedroom |
|
|
17'0'' x 11'6'' |
|
Main Level |
2pc Bathroom |
|
|
Measurements not available |
|
Main Level |
Kitchen |
|
|
11'5'' x 10'10'' |
|
Main Level |
Dining Room |
|
|
11'5'' x 6'1'' |
|
Main Level |
Living Room |
|
|
12'7'' x 16'10'' |
https://www.realtor.ca/real-estate/27660391/30-john-brabson-crescent-guelph



















































