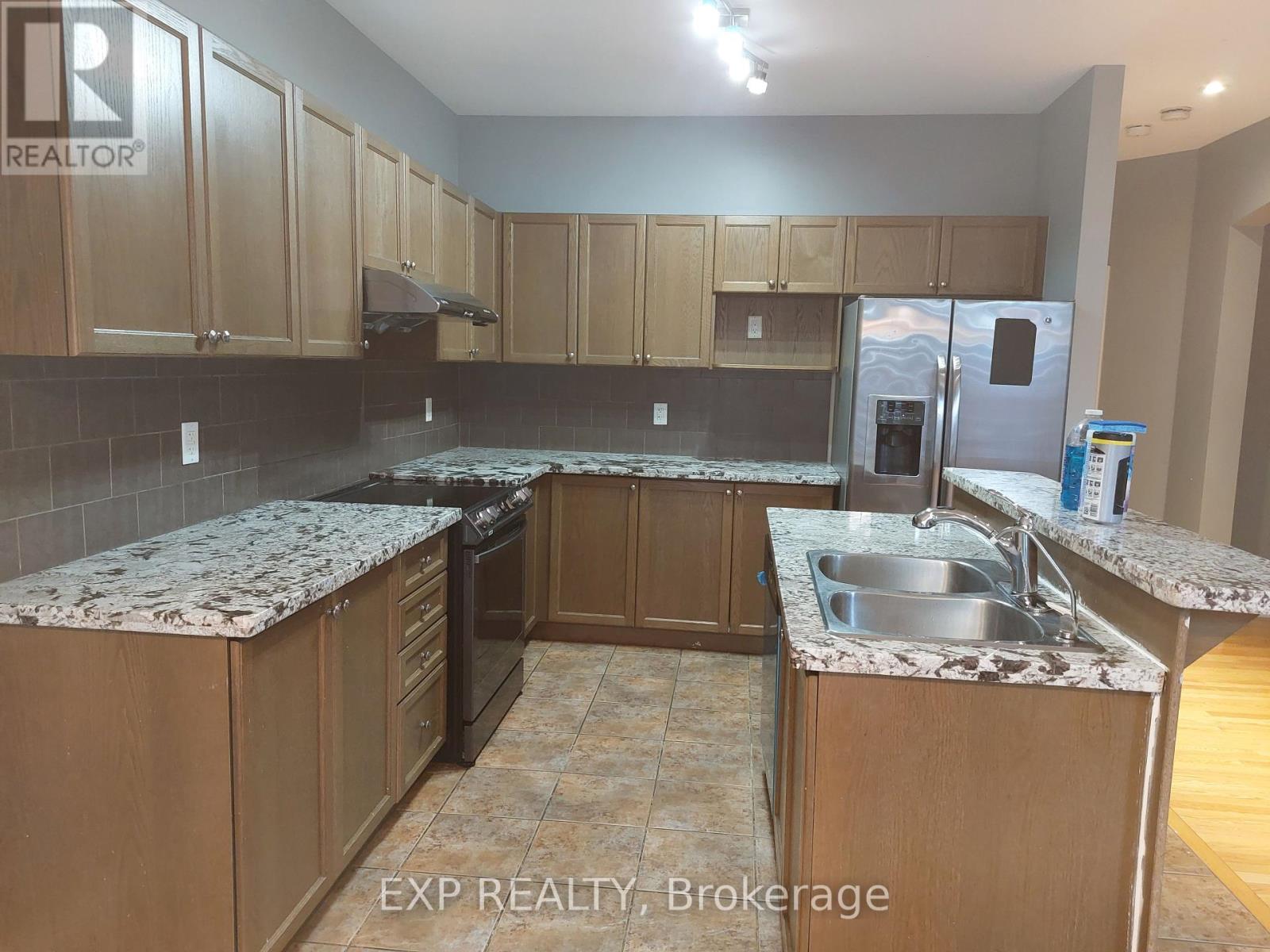4 Bedroom
3 Bathroom
Fireplace
Central Air Conditioning
Forced Air
$1,520,000
Nestled in the esteemed community of Macleod's Landing, this stunning 4-bedroom plus loft detached home is located in a great family neighborhood. Boasting soaring 9-foot ceilings, pot lights, and a beautifully designed limestone gas fireplace, the main floor features rich hardwood flooring that flows seamlessly throughout. The grand oak staircase adds a touch of sophistication, while the spacious kitchen is a true chef's delight, complete with granite countertops, a stylish backsplash, an upgraded range hood, and sleek stainless steel appliances. this home offers convenient access to the garage from within. Situated in a vibrant neighborhood surrounded by lush parks, serene ponds, conservation areas, and top-rated schools, this is an exceptional place to call home. **** EXTRAS **** New Stainless Steel Fridge and Dishwasher, Stove, Hood. Washer, Dryer, Upgraded Electrical Light Fixtures And Chandeliers On Main And 2nd Flrs. Existing Window Coverings, 2 GDO, Upgraded Furnace, New Laminate on Second Floor (id:50976)
Property Details
|
MLS® Number
|
N10845395 |
|
Property Type
|
Single Family |
|
Community Name
|
Jefferson |
|
Parking Space Total
|
4 |
Building
|
Bathroom Total
|
3 |
|
Bedrooms Above Ground
|
4 |
|
Bedrooms Total
|
4 |
|
Appliances
|
Water Heater |
|
Basement Type
|
Full |
|
Construction Style Attachment
|
Detached |
|
Cooling Type
|
Central Air Conditioning |
|
Exterior Finish
|
Brick |
|
Fireplace Present
|
Yes |
|
Flooring Type
|
Hardwood, Ceramic, Laminate |
|
Foundation Type
|
Concrete |
|
Half Bath Total
|
1 |
|
Heating Fuel
|
Natural Gas |
|
Heating Type
|
Forced Air |
|
Stories Total
|
2 |
|
Type
|
House |
|
Utility Water
|
Municipal Water |
Parking
Land
|
Acreage
|
No |
|
Sewer
|
Sanitary Sewer |
|
Size Depth
|
89 Ft |
|
Size Frontage
|
36 Ft |
|
Size Irregular
|
36 X 89 Ft |
|
Size Total Text
|
36 X 89 Ft |
Rooms
| Level |
Type |
Length |
Width |
Dimensions |
|
Second Level |
Primary Bedroom |
5.13 m |
3.35 m |
5.13 m x 3.35 m |
|
Second Level |
Bedroom 3 |
3.1 m |
2.74 m |
3.1 m x 2.74 m |
|
Second Level |
Bedroom 3 |
2.82 m |
3.05 m |
2.82 m x 3.05 m |
|
Second Level |
Bedroom 4 |
2.74 m |
2.74 m |
2.74 m x 2.74 m |
|
Second Level |
Loft |
2.9 m |
3.05 m |
2.9 m x 3.05 m |
|
Main Level |
Family Room |
4.88 m |
3.35 m |
4.88 m x 3.35 m |
|
Main Level |
Dining Room |
3.66 m |
3.35 m |
3.66 m x 3.35 m |
|
Main Level |
Kitchen |
3.05 m |
3.35 m |
3.05 m x 3.35 m |
|
Main Level |
Eating Area |
3.05 m |
2.74 m |
3.05 m x 2.74 m |
https://www.realtor.ca/real-estate/27679924/30-mansard-drive-richmond-hill-jefferson-jefferson



















