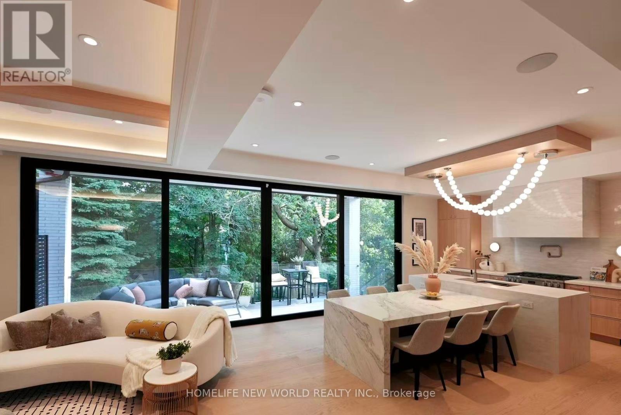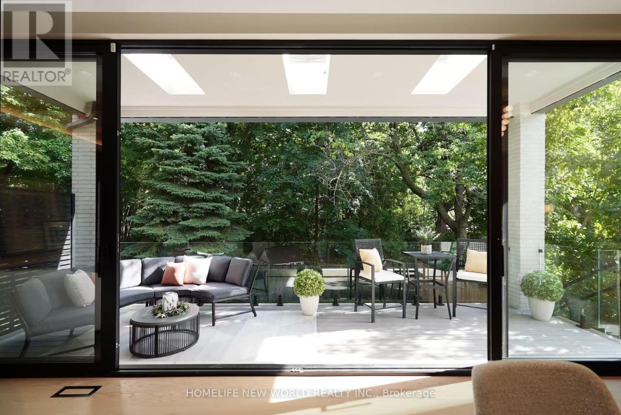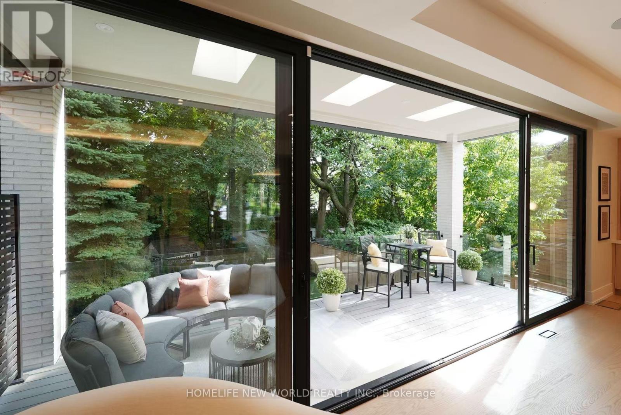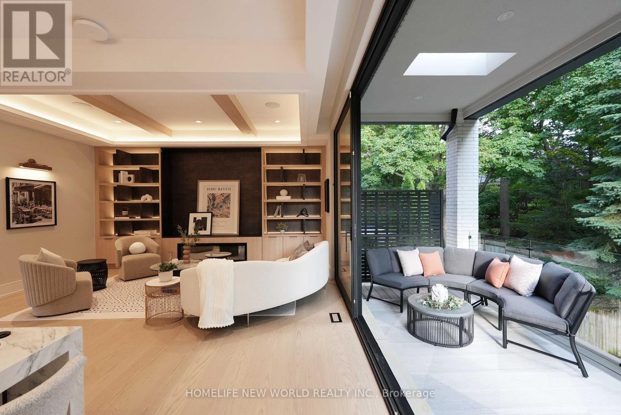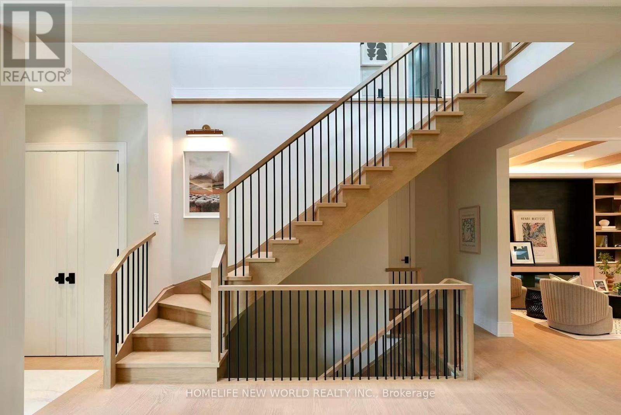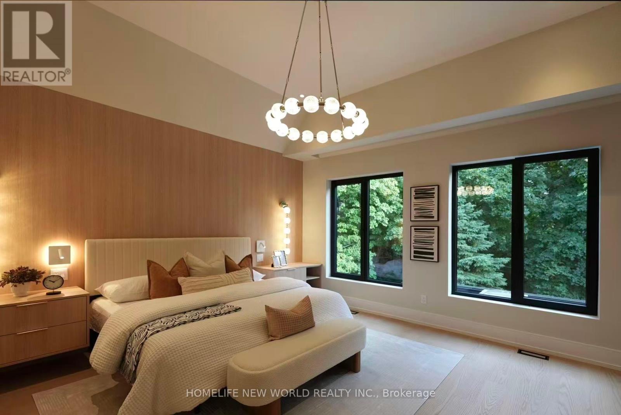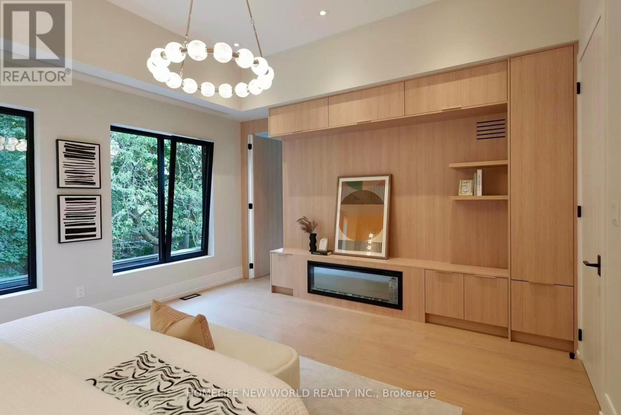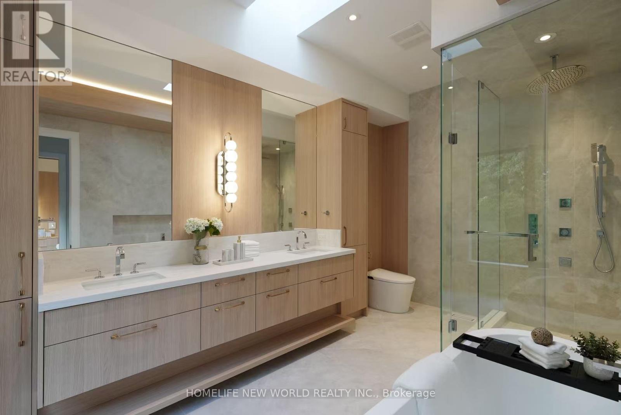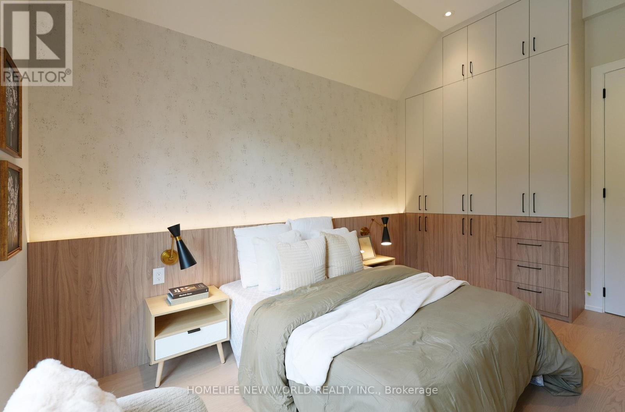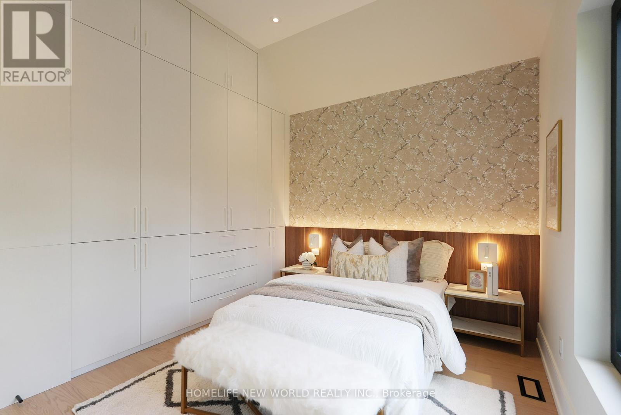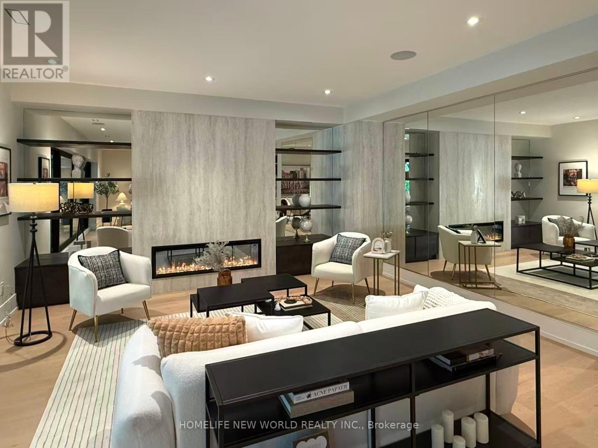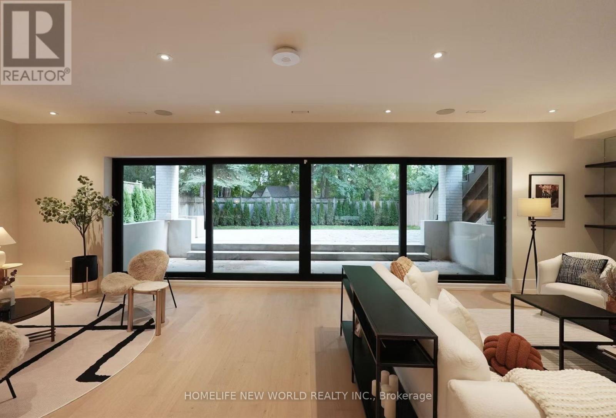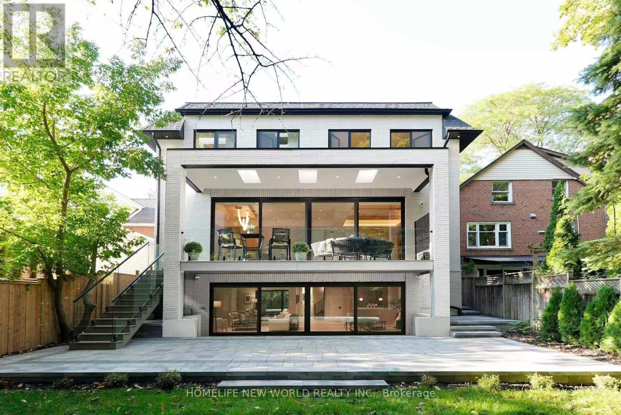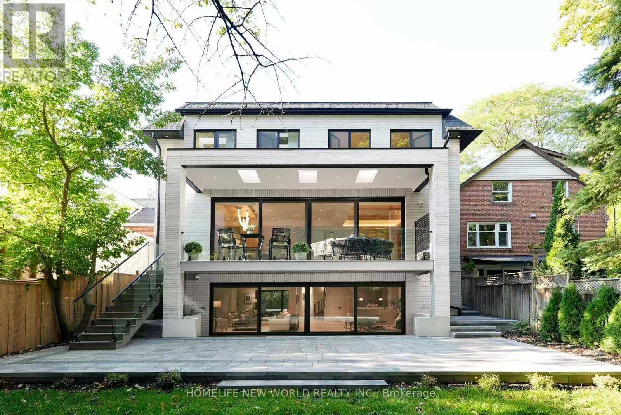5 Bedroom
5 Bathroom
2,500 - 3,000 ft2
Fireplace
Central Air Conditioning, Air Exchanger, Ventilation System
Forced Air
$4,175,000
Welcome to 30 Orchard Crescent, A Place to Truly Call Home. Nestled on a quiet, family-friendly street in the heart of Etobicoke, 30 Orchard Crescent offers the perfect balance of comfort, luxury, and community. From the moment you arrive, you'll notice the warmth of the neighbourhood, kids shooting hoops, hockey nets lining the street, and the inviting sense of belonging that makes this such a special place to live. Step inside and you'll be greeted by sun-filled interiors, thanks to the homes south-facing backyard and expansive patio doors that seamlessly connect the indoors with the outdoors. Whether its enjoying your morning coffee with natural light streaming in or hosting gatherings that flow out to the backyard, every detail has been designed for comfort and ease. The home features a thoughtfully designed layout with high-end finishes throughout, creating a refined yet welcoming atmosphere. The walk-out basement adds versatility perfect for a family recreation room, home gym, or private retreat. Location is just as impressive. A short stroll takes you to vibrant Bloor Street with its shops, cafes, and restaurants, or to Royal York subway station, making commuting and city access incredibly convenient. 30 Orchard Crescent isn't just a house, its a home where everyday living feels elevated, bright, and connected. A place where your family can grow, create memories, and feel truly at ease. (id:50976)
Property Details
|
MLS® Number
|
W12409788 |
|
Property Type
|
Single Family |
|
Community Name
|
Stonegate-Queensway |
|
Equipment Type
|
None |
|
Features
|
Carpet Free, In-law Suite |
|
Parking Space Total
|
3 |
|
Rental Equipment Type
|
None |
|
Structure
|
Porch, Deck |
Building
|
Bathroom Total
|
5 |
|
Bedrooms Above Ground
|
4 |
|
Bedrooms Below Ground
|
1 |
|
Bedrooms Total
|
5 |
|
Amenities
|
Fireplace(s) |
|
Appliances
|
Garage Door Opener Remote(s), Oven - Built-in, Range, Intercom, Water Heater, All, Alarm System |
|
Basement Development
|
Finished |
|
Basement Features
|
Walk Out |
|
Basement Type
|
N/a (finished) |
|
Construction Style Attachment
|
Detached |
|
Cooling Type
|
Central Air Conditioning, Air Exchanger, Ventilation System |
|
Exterior Finish
|
Brick, Stone |
|
Fire Protection
|
Security System, Security Guard, Monitored Alarm, Alarm System |
|
Fireplace Present
|
Yes |
|
Fireplace Total
|
4 |
|
Foundation Type
|
Block |
|
Half Bath Total
|
1 |
|
Heating Fuel
|
Natural Gas |
|
Heating Type
|
Forced Air |
|
Stories Total
|
2 |
|
Size Interior
|
2,500 - 3,000 Ft2 |
|
Type
|
House |
|
Utility Water
|
Municipal Water |
Parking
Land
|
Acreage
|
No |
|
Sewer
|
Sanitary Sewer |
|
Size Depth
|
114 Ft |
|
Size Frontage
|
40 Ft |
|
Size Irregular
|
40 X 114 Ft |
|
Size Total Text
|
40 X 114 Ft |
Rooms
| Level |
Type |
Length |
Width |
Dimensions |
|
Second Level |
Primary Bedroom |
4.87 m |
4.45 m |
4.87 m x 4.45 m |
|
Second Level |
Bedroom 2 |
3.77 m |
3 m |
3.77 m x 3 m |
|
Second Level |
Bedroom 3 |
3.87 m |
3 m |
3.87 m x 3 m |
|
Second Level |
Bedroom 4 |
3.77 m |
3 m |
3.77 m x 3 m |
|
Basement |
Laundry Room |
2.6 m |
2.32 m |
2.6 m x 2.32 m |
|
Basement |
Playroom |
4.75 m |
3 m |
4.75 m x 3 m |
|
Basement |
Living Room |
4.96 m |
4.26 m |
4.96 m x 4.26 m |
|
Basement |
Sitting Room |
2.86 m |
2 m |
2.86 m x 2 m |
|
Basement |
Bedroom |
3.53 m |
4.42 m |
3.53 m x 4.42 m |
|
Ground Level |
Family Room |
3 m |
6 m |
3 m x 6 m |
|
Ground Level |
Kitchen |
6 m |
6 m |
6 m x 6 m |
|
Ground Level |
Living Room |
4.57 m |
3 m |
4.57 m x 3 m |
|
Ground Level |
Dining Room |
4.57 m |
3.3 m |
4.57 m x 3.3 m |
Utilities
|
Cable
|
Available |
|
Electricity
|
Installed |
|
Sewer
|
Installed |
https://www.realtor.ca/real-estate/28876246/30-orchard-crescent-toronto-stonegate-queensway-stonegate-queensway




