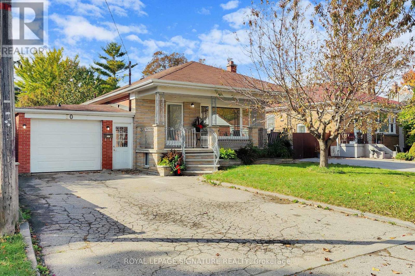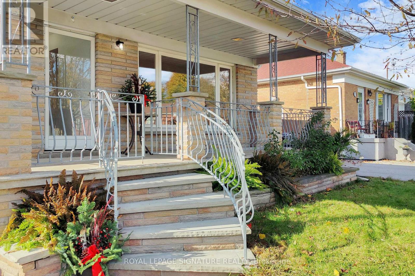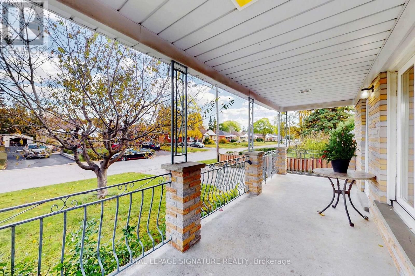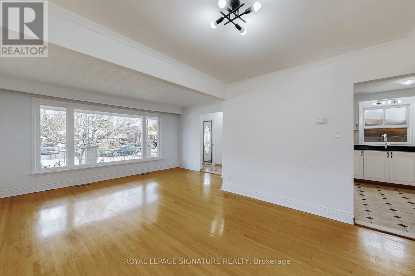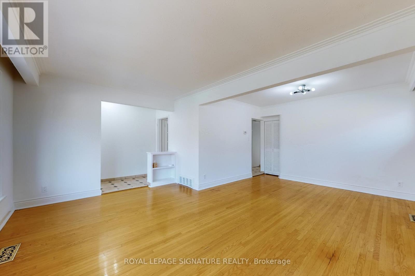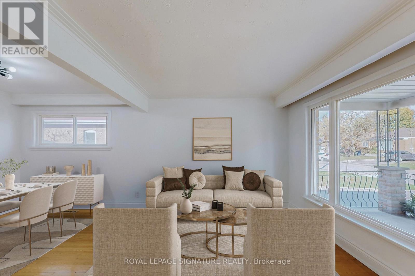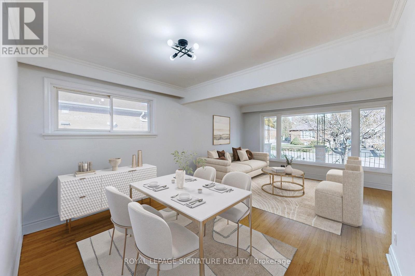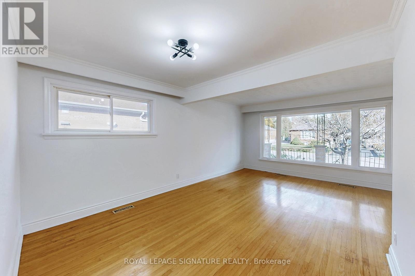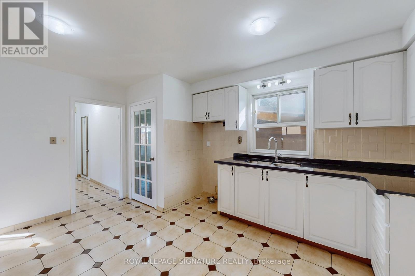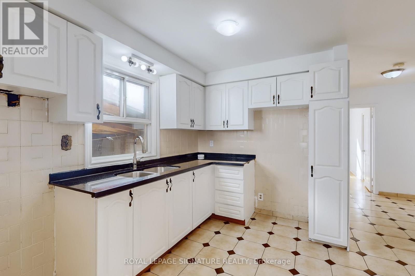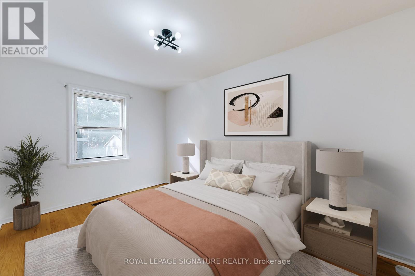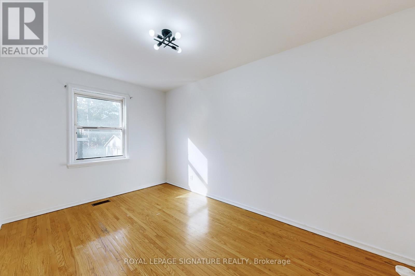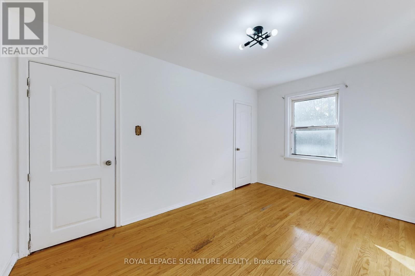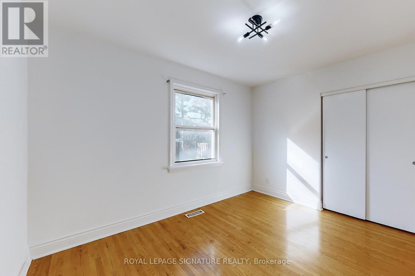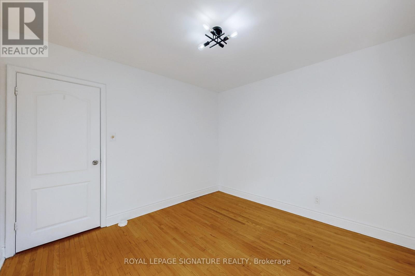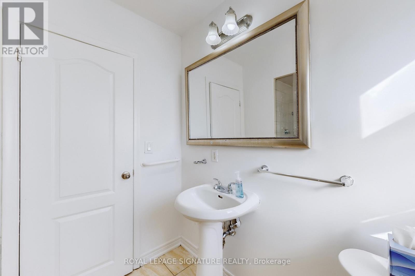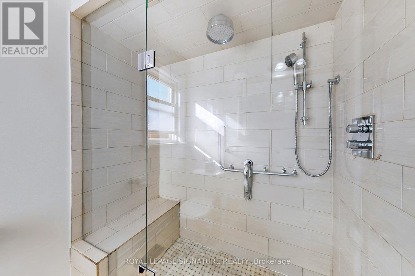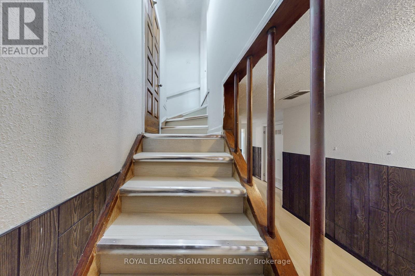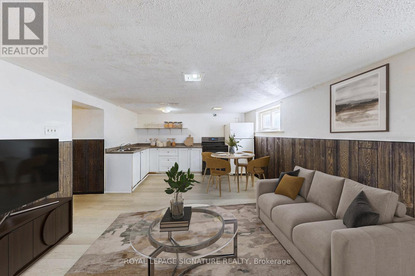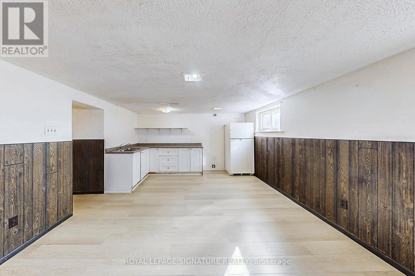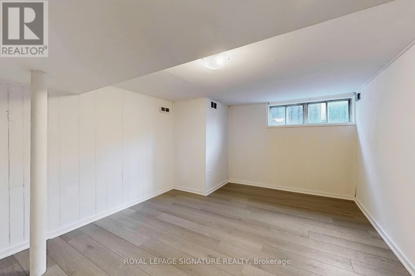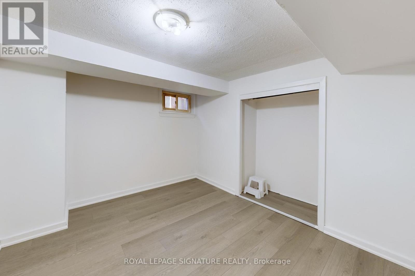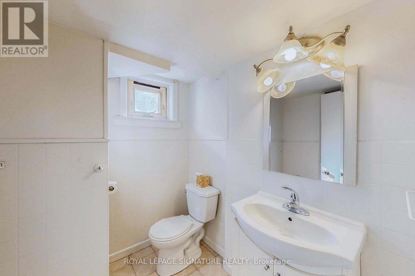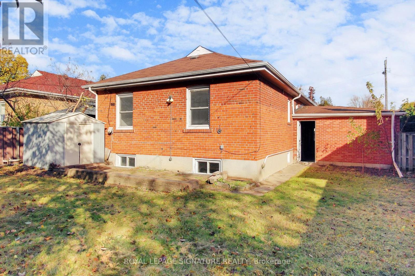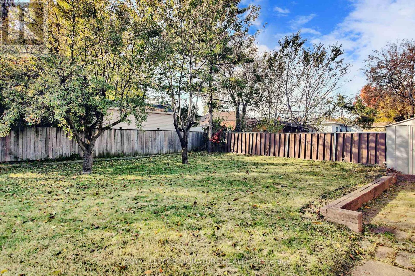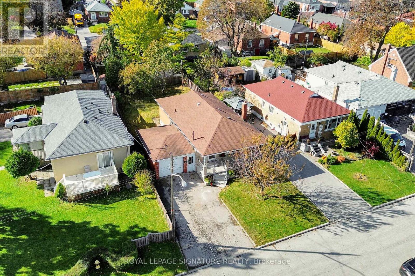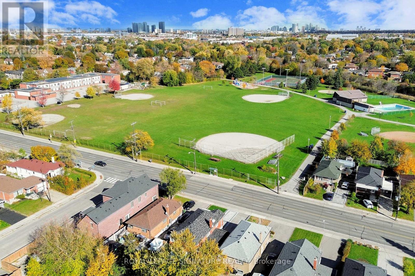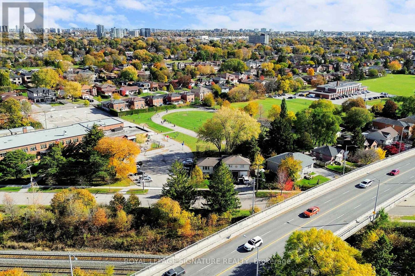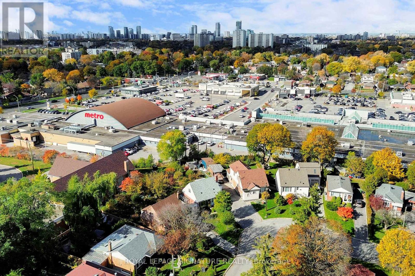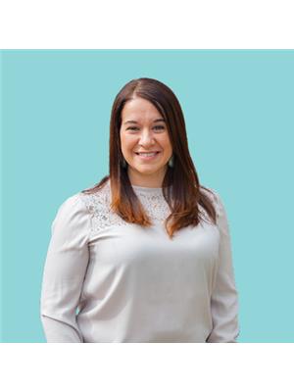5 Bedroom
2 Bathroom
700 - 1,100 ft2
Bungalow
Central Air Conditioning
Forced Air
$850,000
Just in Time for the Holidays! Welcome to this cherished Maryvale gem, lovingly owned by the same family for over 50 years. This solid bungalow sits proudly on a 45 ft lot, offering great curb appeal, an oversized garage, and a charming front porch-perfect for morning coffee or greeting the neighbours. Inside, you'll find a bright, well-maintained main floor featuring a spacious layout with three bedrooms, an updated kitchen and bath, and large windows that fill the home with natural light. The finished basement provides incredible versatility with a living room/kitchen combination, two additional bedrooms, and a 3-piece bath - ideal for extended family, guests, or income potential, with a separate entrance through the garage. The basement also features new floors! Enjoy the fully fenced, family-sized backyard complete with a patio and garden shed - ready for barbecues and outdoor gatherings. Major updates include Roof, Furnace, and Central Air (installed 2018). Conveniently located steps to transit and minutes to Parkway Mall, Costco, Fairview Mall, and the Shops at Don Mills. Quick access to Highways 401, DVP, and 404. Walking distance to Wexford Collegiate and Maryvale Public School. (id:50976)
Open House
This property has open houses!
Starts at:
2:00 pm
Ends at:
4:00 pm
Starts at:
2:00 pm
Ends at:
4:00 pm
Property Details
|
MLS® Number
|
E12515594 |
|
Property Type
|
Single Family |
|
Community Name
|
Wexford-Maryvale |
|
Amenities Near By
|
Public Transit, Schools, Park |
|
Equipment Type
|
Water Heater |
|
Parking Space Total
|
5 |
|
Rental Equipment Type
|
Water Heater |
|
Structure
|
Porch, Shed |
Building
|
Bathroom Total
|
2 |
|
Bedrooms Above Ground
|
3 |
|
Bedrooms Below Ground
|
2 |
|
Bedrooms Total
|
5 |
|
Appliances
|
Dryer, Garage Door Opener, Washer |
|
Architectural Style
|
Bungalow |
|
Basement Development
|
Finished |
|
Basement Features
|
Separate Entrance |
|
Basement Type
|
N/a, N/a (finished) |
|
Construction Style Attachment
|
Detached |
|
Cooling Type
|
Central Air Conditioning |
|
Exterior Finish
|
Brick |
|
Flooring Type
|
Hardwood, Vinyl |
|
Foundation Type
|
Block |
|
Heating Fuel
|
Natural Gas |
|
Heating Type
|
Forced Air |
|
Stories Total
|
1 |
|
Size Interior
|
700 - 1,100 Ft2 |
|
Type
|
House |
|
Utility Water
|
Municipal Water |
Parking
Land
|
Acreage
|
No |
|
Fence Type
|
Fully Fenced |
|
Land Amenities
|
Public Transit, Schools, Park |
|
Sewer
|
Sanitary Sewer |
|
Size Depth
|
112 Ft |
|
Size Frontage
|
45 Ft |
|
Size Irregular
|
45 X 112 Ft |
|
Size Total Text
|
45 X 112 Ft |
Rooms
| Level |
Type |
Length |
Width |
Dimensions |
|
Basement |
Laundry Room |
2.68 m |
1.7 m |
2.68 m x 1.7 m |
|
Basement |
Living Room |
6.2 m |
3.86 m |
6.2 m x 3.86 m |
|
Basement |
Kitchen |
6.2 m |
3.86 m |
6.2 m x 3.86 m |
|
Basement |
Bedroom 4 |
3.54 m |
2.8 m |
3.54 m x 2.8 m |
|
Basement |
Bedroom 5 |
3.4 m |
4.1 m |
3.4 m x 4.1 m |
|
Main Level |
Kitchen |
3.9 m |
2.7 m |
3.9 m x 2.7 m |
|
Main Level |
Living Room |
4.6 m |
2.98 m |
4.6 m x 2.98 m |
|
Main Level |
Dining Room |
3.43 m |
2.8 m |
3.43 m x 2.8 m |
|
Main Level |
Primary Bedroom |
4.16 m |
2.7 m |
4.16 m x 2.7 m |
|
Main Level |
Bedroom 2 |
3.3 m |
3.01 m |
3.3 m x 3.01 m |
|
Main Level |
Bedroom 3 |
2.7 m |
2.7 m |
2.7 m x 2.7 m |
https://www.realtor.ca/real-estate/29074074/30-princeway-drive-toronto-wexford-maryvale-wexford-maryvale



