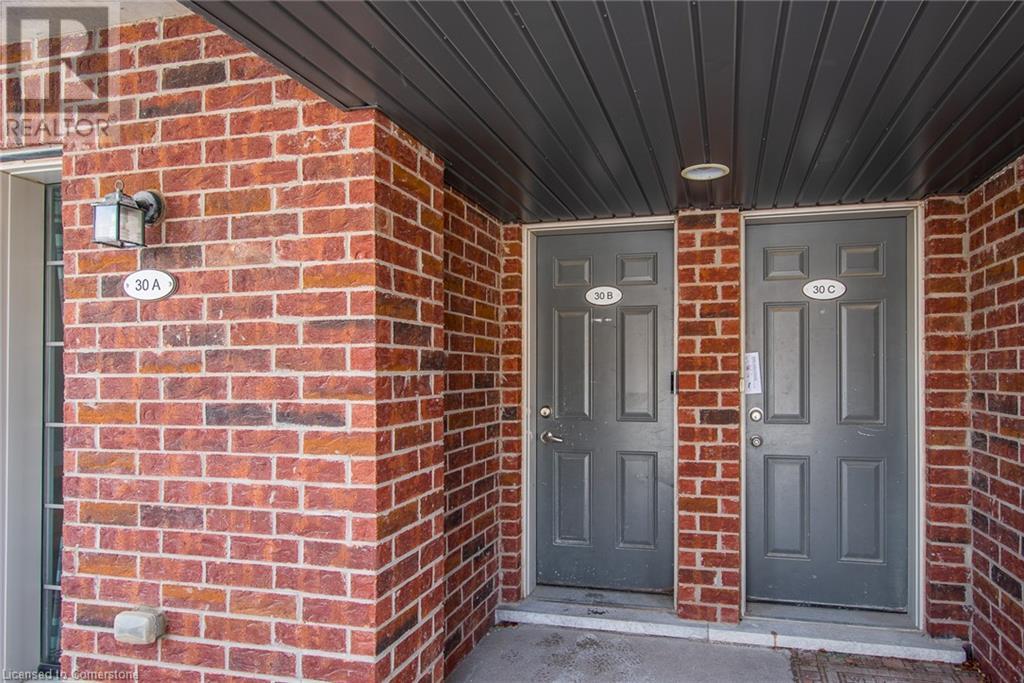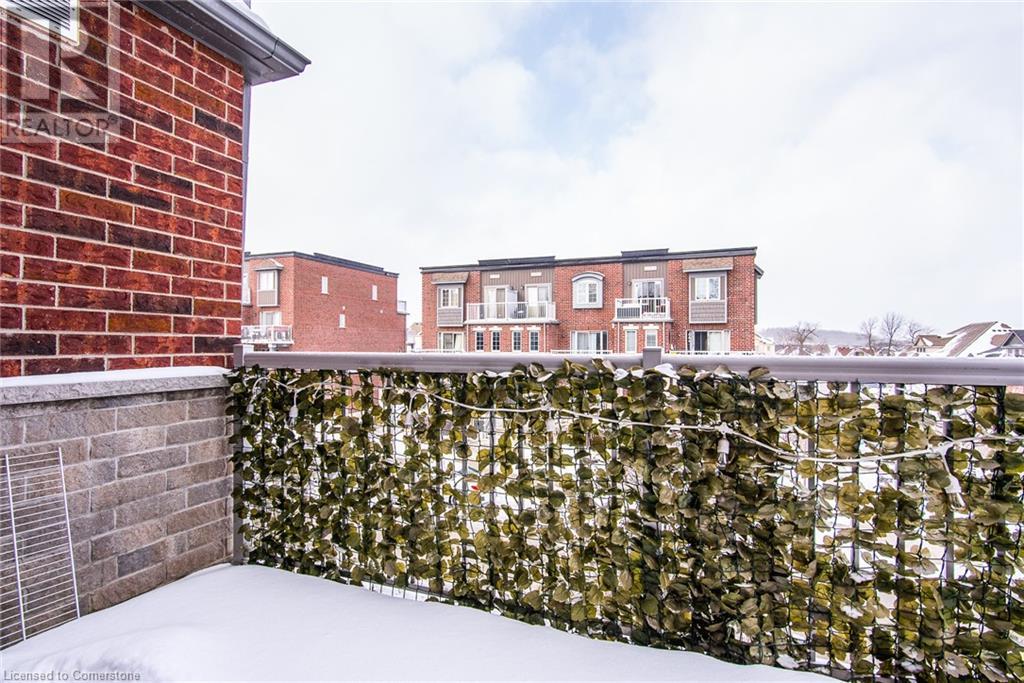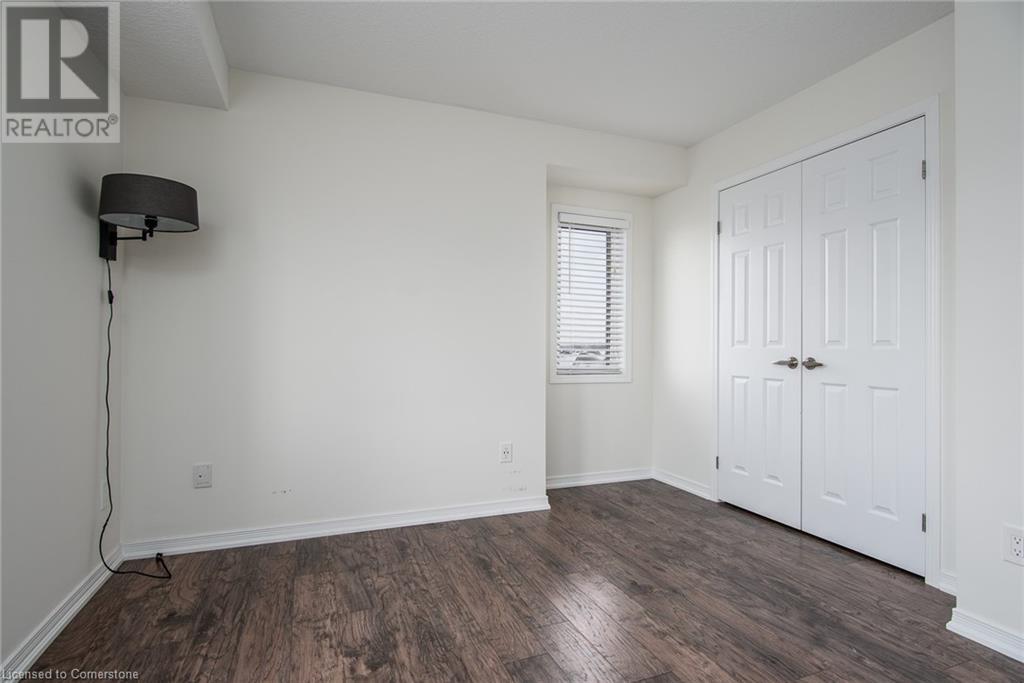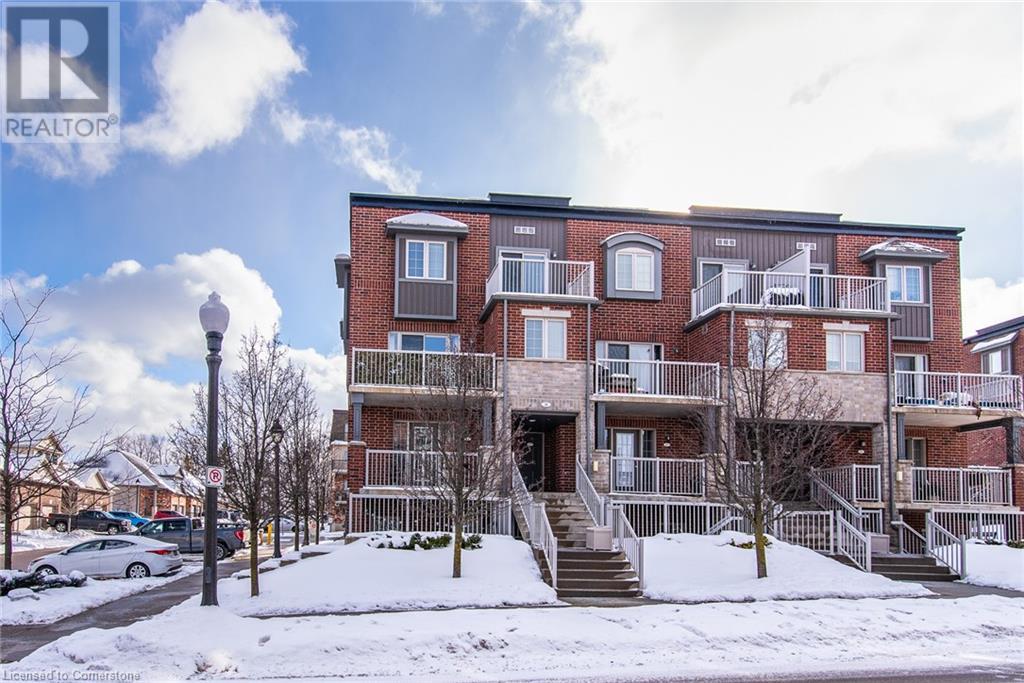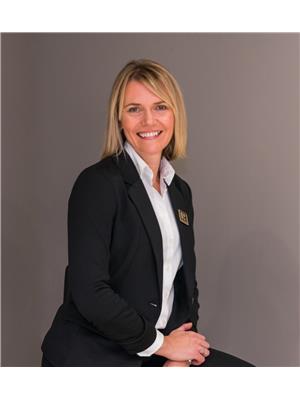2 Bedroom
2 Bathroom
1074 sqft
Central Air Conditioning
Forced Air
Landscaped
$499,999Maintenance, Landscaping, Property Management, Parking
$204.80 Monthly
Step inside this beautifully spacious updated stackable townhouse in the desirable Huron Village, where convenience meets style just steps from amenities such as the new Longos plaza, Tim Hortons, RJB Schlegal Park (Splash Pad, Playground, Cricket Pitch, Tennis courts), walking trails, parks, many schools and much more. As you enter this home the modern updates will catch your eye, including: furnace ( brand new), water softener, tankless hot water tank, washer & dryer, stunning quartz countertops, freshly painted , pot lights, vinyl plank flooring throughout , lights fixtures & faucets in the bathrooms , backsplash, built in microwave & much more. You will be impressed with the open concept Kitchen that has an abundance of counter space & cabinetry perfect for entertaining. The cozy living room is complete with a door opens to the first of 2 balconies inviting you to savor your morning coffee outdoors or unwind after a long day. Ascend to the second floor where comfort continues with two generously sized bedrooms. The second bedroom extends the luxury with a private balcony of its own. A full four-piece bathroom and convenient linen closet round out the upper level. Whether you're a first-time home buyer, an investor, or looking to downsize, this stackable townhouse offers a blend of comfort and convenience for everyone. This community is complete with bright street lights , plenty of visitor parking spaces & much more. (id:50976)
Property Details
|
MLS® Number
|
40690955 |
|
Property Type
|
Single Family |
|
Amenities Near By
|
Park, Public Transit, Schools, Shopping |
|
Community Features
|
Community Centre |
|
Equipment Type
|
Furnace, Rental Water Softener, Water Heater |
|
Features
|
Balcony |
|
Parking Space Total
|
1 |
|
Rental Equipment Type
|
Furnace, Rental Water Softener, Water Heater |
Building
|
Bathroom Total
|
2 |
|
Bedrooms Above Ground
|
2 |
|
Bedrooms Total
|
2 |
|
Appliances
|
Dishwasher, Dryer, Refrigerator, Stove, Water Softener, Washer |
|
Basement Type
|
None |
|
Constructed Date
|
2014 |
|
Construction Style Attachment
|
Attached |
|
Cooling Type
|
Central Air Conditioning |
|
Exterior Finish
|
Brick, Vinyl Siding |
|
Half Bath Total
|
1 |
|
Heating Type
|
Forced Air |
|
Size Interior
|
1074 Sqft |
|
Type
|
Row / Townhouse |
|
Utility Water
|
Municipal Water |
Land
|
Access Type
|
Highway Access, Highway Nearby |
|
Acreage
|
No |
|
Land Amenities
|
Park, Public Transit, Schools, Shopping |
|
Landscape Features
|
Landscaped |
|
Sewer
|
Municipal Sewage System |
|
Size Total Text
|
Unknown |
|
Zoning Description
|
R-8 |
Rooms
| Level |
Type |
Length |
Width |
Dimensions |
|
Second Level |
Utility Room |
|
|
4'4'' x 4'10'' |
|
Second Level |
4pc Bathroom |
|
|
9'2'' x 4'11'' |
|
Second Level |
Bedroom |
|
|
8'4'' x 9'11'' |
|
Second Level |
Primary Bedroom |
|
|
12'8'' x 12'3'' |
|
Main Level |
Living Room |
|
|
20'3'' x 9'11'' |
|
Main Level |
Kitchen |
|
|
13'1'' x 9'2'' |
|
Main Level |
2pc Bathroom |
|
|
6'3'' x 5'6'' |
https://www.realtor.ca/real-estate/27825931/30-sienna-street-unit-b-kitchener






