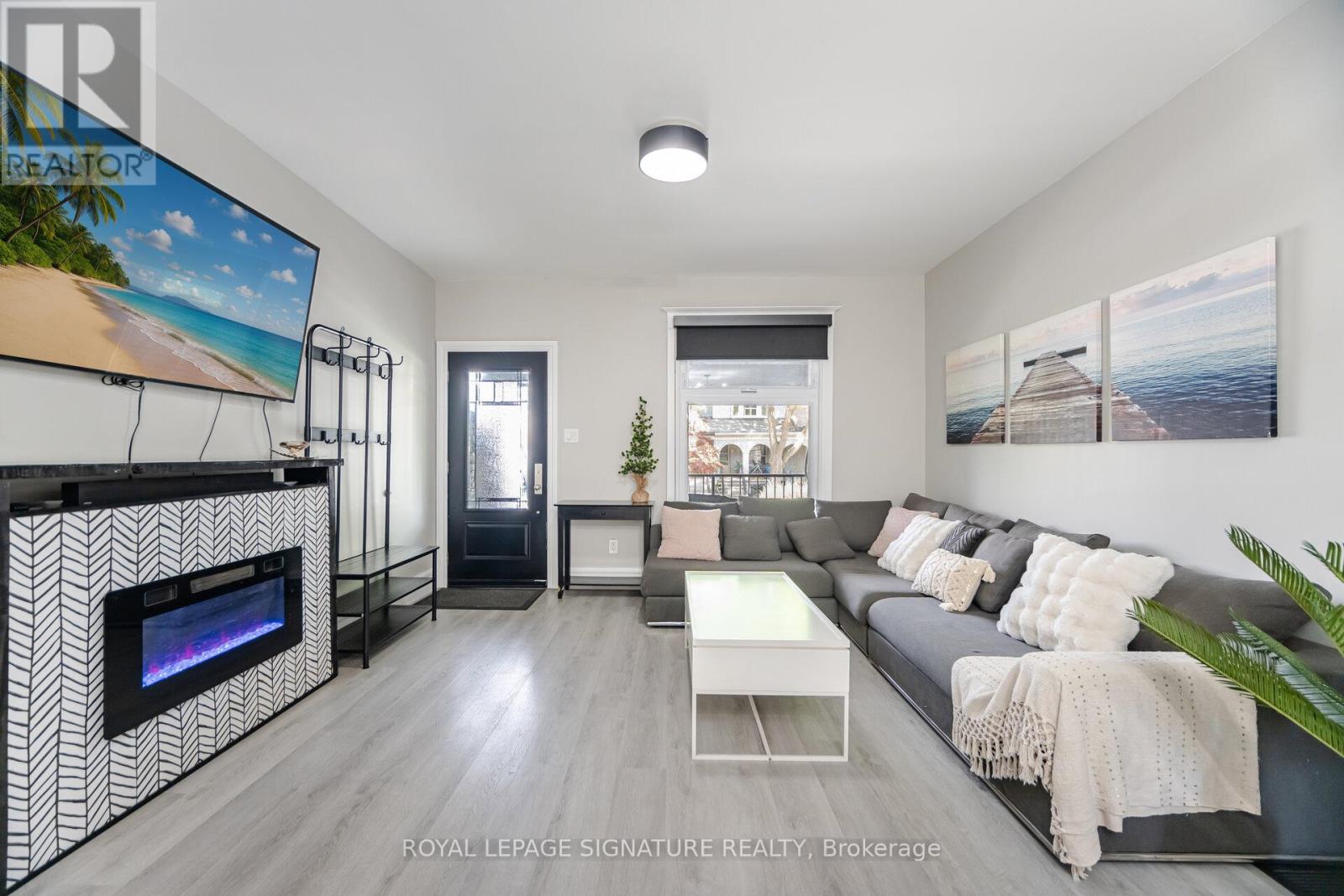4 Bedroom
2 Bathroom
1,100 - 1,500 ft2
Central Air Conditioning
Forced Air
Landscaped
$1,047,000
Welcome To 30 Somerset Avenue- A Stylish Urban Retreat In The Heart Of Toronto! Step Into This Beautifully Updated Home, Where Modern Finishes Meet Timeless Character. The OpenConcept Main Floor Is Perfect For Entertaining, Featuring A Sleek Kitchen With Quartz Countertops, A Stunning Waterfall Peninsula, Stainless Steel Appliances, And A Gas Stove. A Dedicated Main Floor Office Offers The Ideal Work-From-Home Space. Upstairs, You'll Find Three Generously Sized Bedrooms And A Fully Renovated Bathroom, Blending Comfort And Style. The Finished Basement With A Separate Entrance Includes A Spacious Rec Room, Additional Bathroom, And Convenient Laundry Area Accessible To Both Levels- Perfect For Extended Family Or Future Income Potential. Enjoy Warm Summer Nights In Your Fully Fenced Backyard- Your Private Retreat In The City, Ideal For Relaxing Or Hosting Guests. This Home Also Features Convenient Laneway Parking In A Trendy, Vibrant Neighbourhood Close To Transit, Shops, Restaurants, And More. Don't Miss This Perfect Blend Of Modern Living And Classic Charm In One Of Toronto's Most Sought-After Pockets! (id:50976)
Open House
This property has open houses!
Starts at:
2:00 pm
Ends at:
4:00 pm
Property Details
|
MLS® Number
|
C12210989 |
|
Property Type
|
Single Family |
|
Community Name
|
Wychwood |
|
Amenities Near By
|
Place Of Worship, Public Transit, Schools |
|
Parking Space Total
|
1 |
|
Structure
|
Patio(s) |
|
View Type
|
View |
Building
|
Bathroom Total
|
2 |
|
Bedrooms Above Ground
|
3 |
|
Bedrooms Below Ground
|
1 |
|
Bedrooms Total
|
4 |
|
Basement Development
|
Finished |
|
Basement Features
|
Separate Entrance |
|
Basement Type
|
N/a (finished) |
|
Construction Style Attachment
|
Semi-detached |
|
Cooling Type
|
Central Air Conditioning |
|
Exterior Finish
|
Brick Facing |
|
Flooring Type
|
Vinyl, Hardwood |
|
Heating Fuel
|
Natural Gas |
|
Heating Type
|
Forced Air |
|
Stories Total
|
2 |
|
Size Interior
|
1,100 - 1,500 Ft2 |
|
Type
|
House |
|
Utility Water
|
Municipal Water |
Parking
Land
|
Acreage
|
No |
|
Fence Type
|
Fenced Yard |
|
Land Amenities
|
Place Of Worship, Public Transit, Schools |
|
Landscape Features
|
Landscaped |
|
Sewer
|
Sanitary Sewer |
|
Size Depth
|
122 Ft ,2 In |
|
Size Frontage
|
15 Ft ,3 In |
|
Size Irregular
|
15.3 X 122.2 Ft |
|
Size Total Text
|
15.3 X 122.2 Ft |
|
Zoning Description
|
R(d0.6*739) |
Rooms
| Level |
Type |
Length |
Width |
Dimensions |
|
Second Level |
Primary Bedroom |
4.06 m |
3.28 m |
4.06 m x 3.28 m |
|
Second Level |
Bedroom 2 |
3.9 m |
2.47 m |
3.9 m x 2.47 m |
|
Second Level |
Bedroom 3 |
3.3 m |
2.65 m |
3.3 m x 2.65 m |
|
Basement |
Recreational, Games Room |
7.64 m |
3.75 m |
7.64 m x 3.75 m |
|
Basement |
Laundry Room |
2.93 m |
1.57 m |
2.93 m x 1.57 m |
|
Main Level |
Living Room |
7.89 m |
4.15 m |
7.89 m x 4.15 m |
|
Main Level |
Dining Room |
7.89 m |
4.15 m |
7.89 m x 4.15 m |
|
Main Level |
Kitchen |
4.41 m |
3.09 m |
4.41 m x 3.09 m |
|
Main Level |
Office |
5.43 m |
2.75 m |
5.43 m x 2.75 m |
https://www.realtor.ca/real-estate/28447703/30-somerset-avenue-toronto-wychwood-wychwood















































