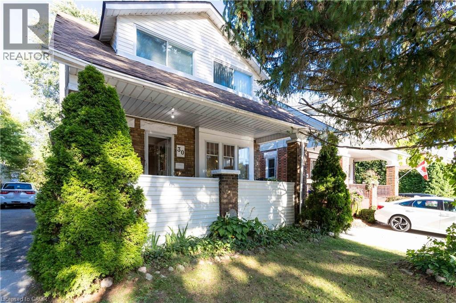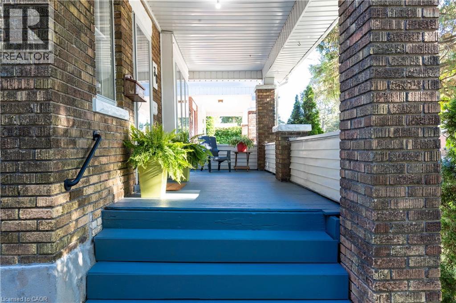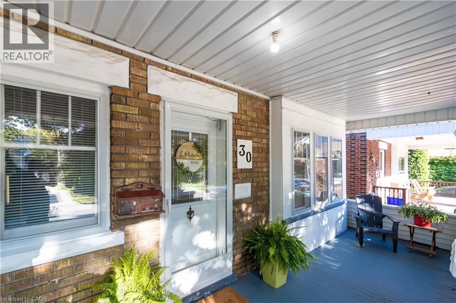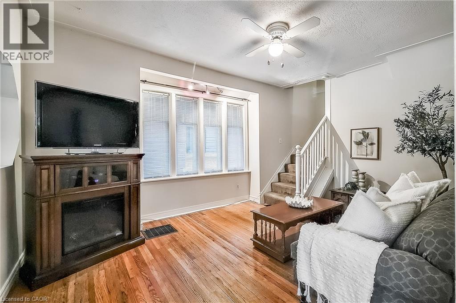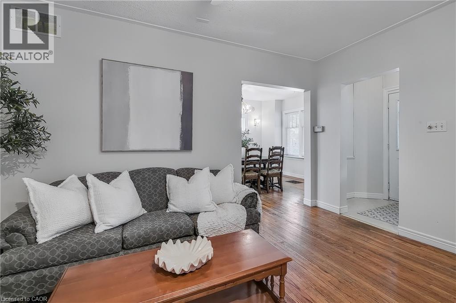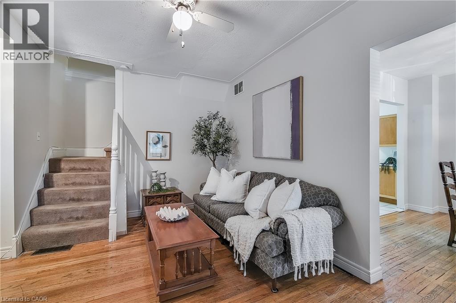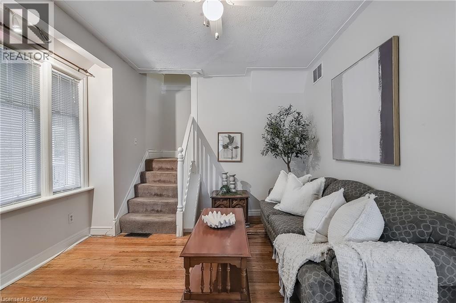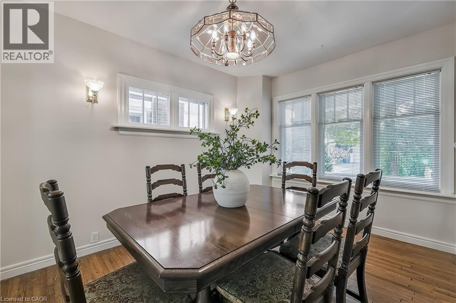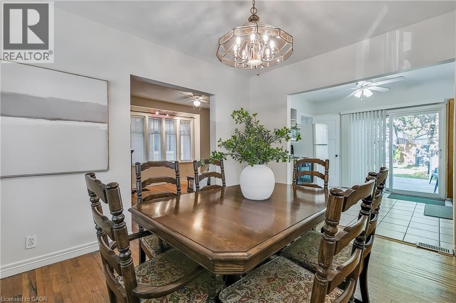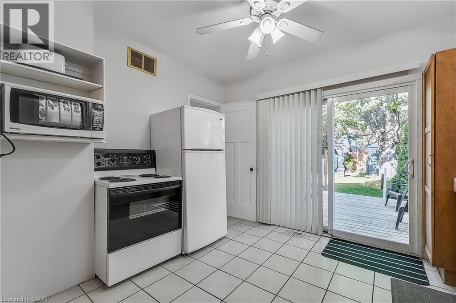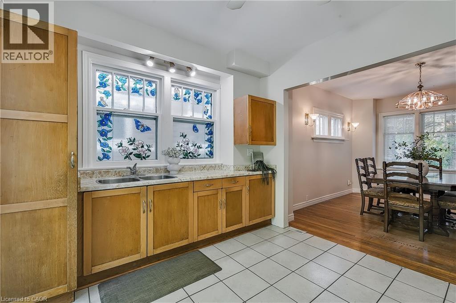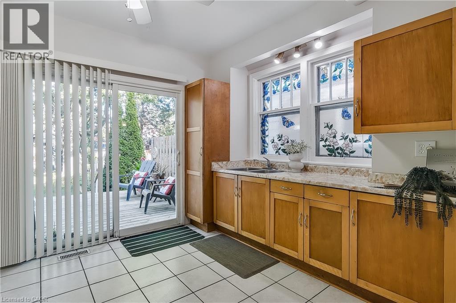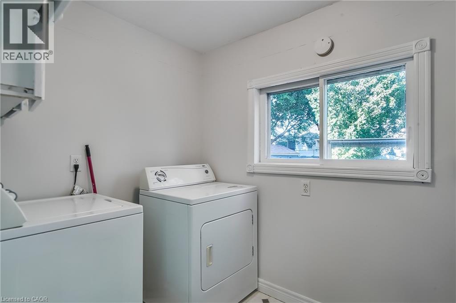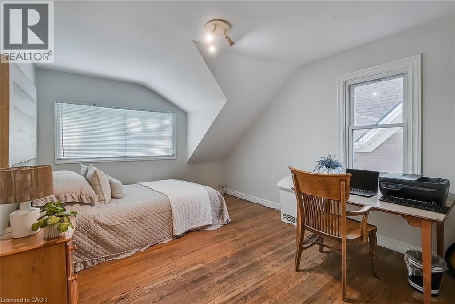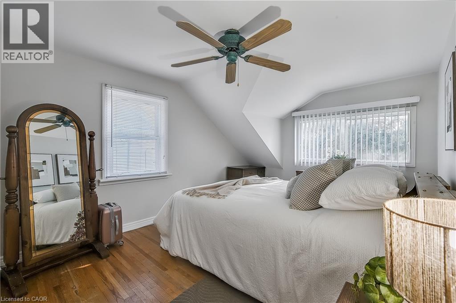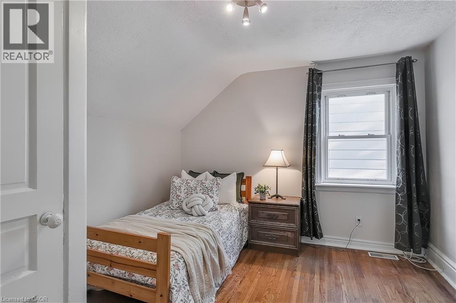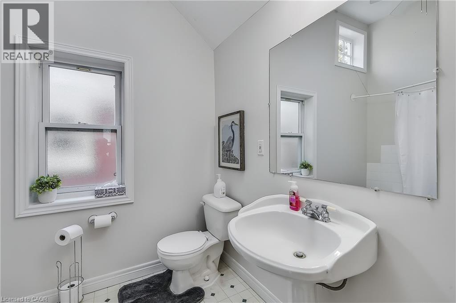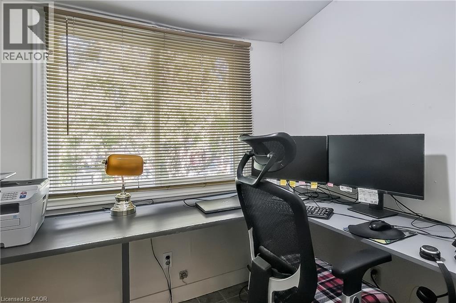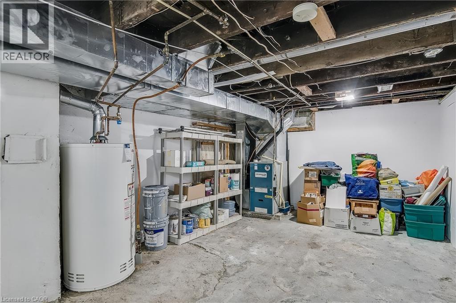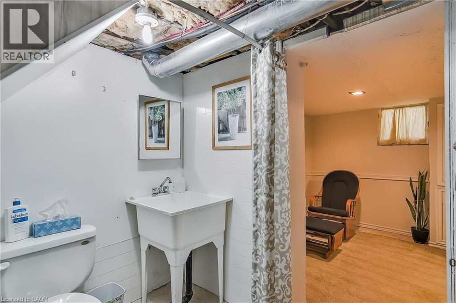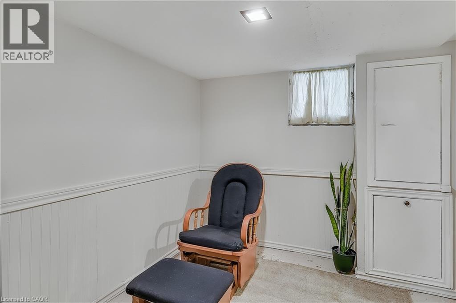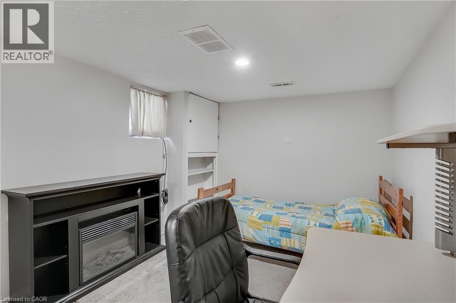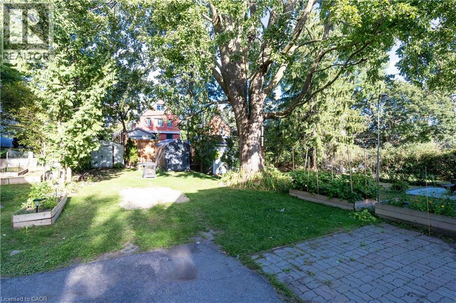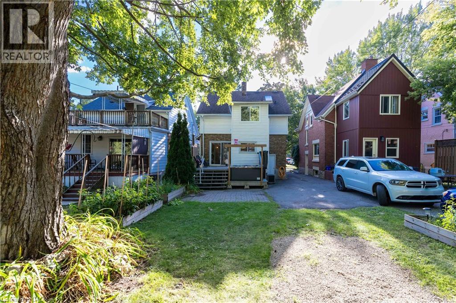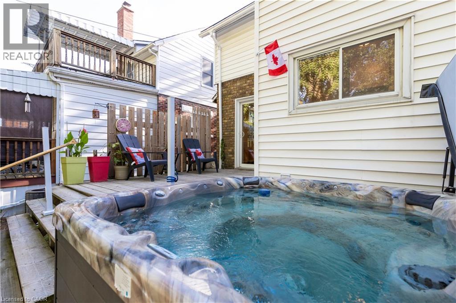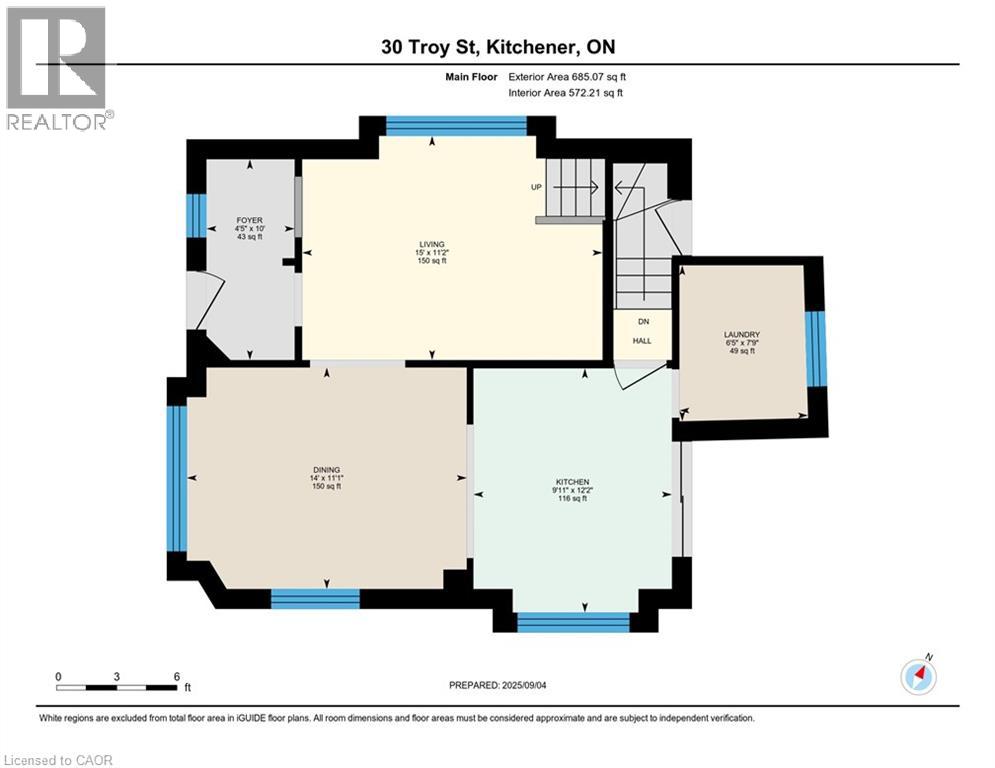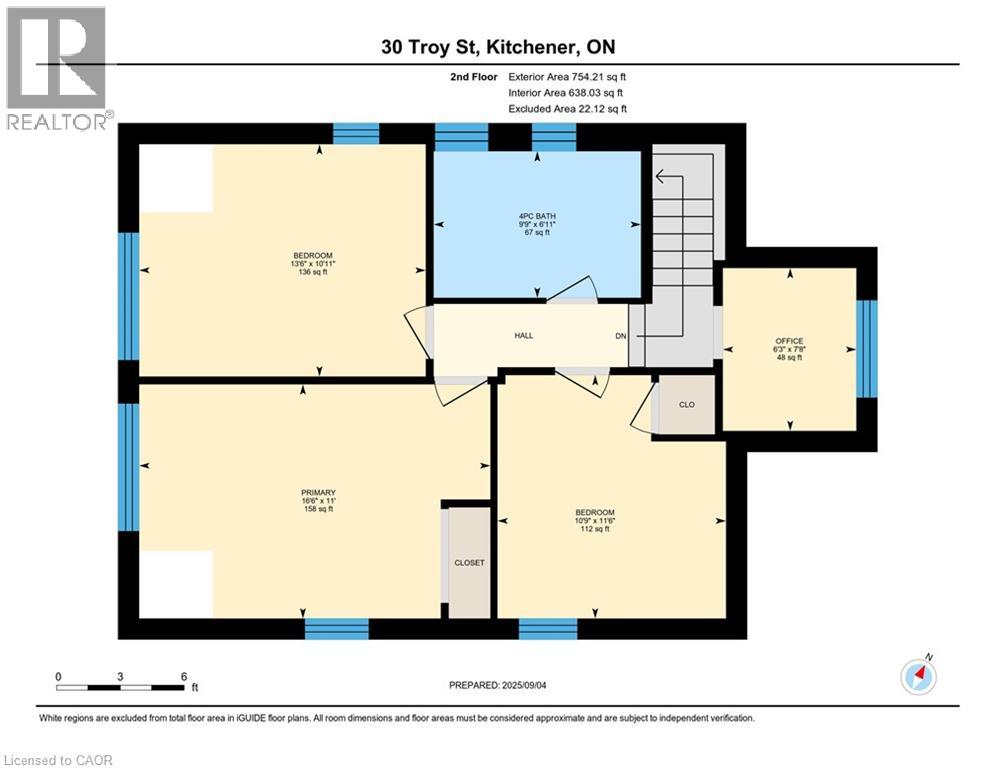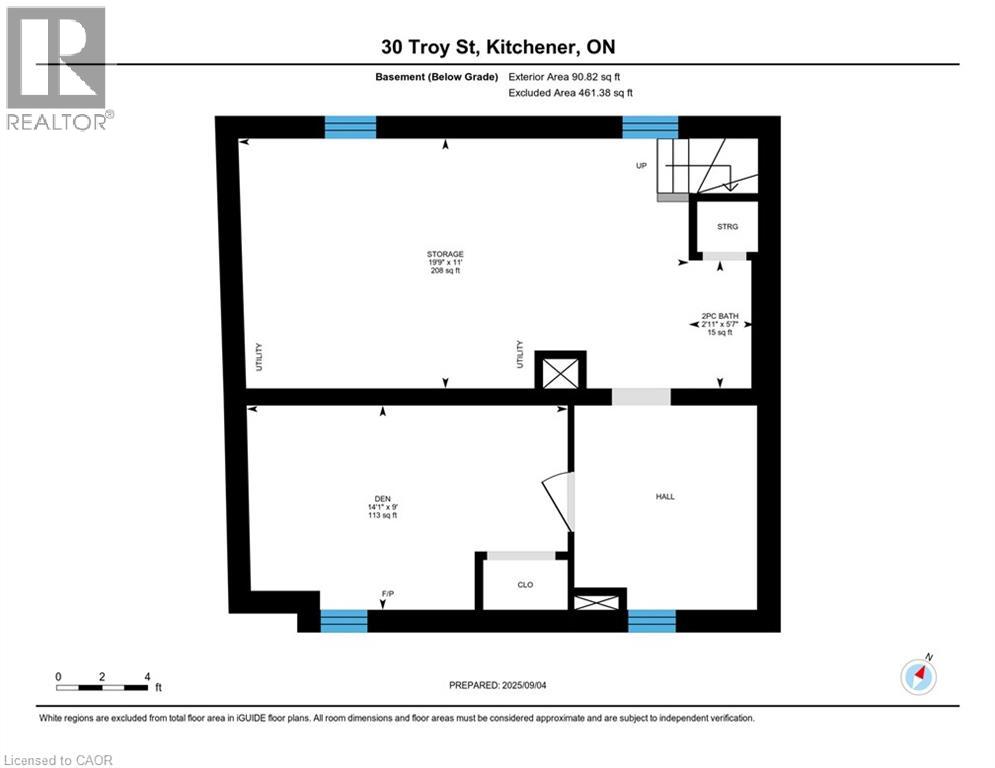3 Bedroom
2 Bathroom
1,439 ft2
2 Level
Central Air Conditioning
Forced Air
$599,000
Welcome to 30 Troy Street, a beautiful century home in Kitchener’s desirable East Ward. Offering 3+1 bedrooms and 2 bathrooms, this home combines historic charm with modern convenience. Inside, you’ll find bright and spacious living areas that are full of character, including timeless details that make century homes so special. The additional bedroom in the lower level provides flexibility for a guest room, home office, or hobby space. Step outside to a lush, private backyard designed for relaxation and entertaining, complete with a hot tub for year-round enjoyment. Located on a quiet street, this home is just minutes from downtown Kitchener, schools, public transit, and local amenities. A rare opportunity to own a home with both charm and practicality in one of the city’s most sought-after areas. (id:50976)
Property Details
|
MLS® Number
|
40765589 |
|
Property Type
|
Single Family |
|
Amenities Near By
|
Hospital, Park, Public Transit, Schools |
|
Community Features
|
Community Centre |
|
Equipment Type
|
Water Heater |
|
Features
|
Shared Driveway |
|
Parking Space Total
|
3 |
|
Rental Equipment Type
|
Water Heater |
Building
|
Bathroom Total
|
2 |
|
Bedrooms Above Ground
|
3 |
|
Bedrooms Total
|
3 |
|
Appliances
|
Dryer, Refrigerator, Stove, Washer |
|
Architectural Style
|
2 Level |
|
Basement Development
|
Partially Finished |
|
Basement Type
|
Full (partially Finished) |
|
Construction Style Attachment
|
Detached |
|
Cooling Type
|
Central Air Conditioning |
|
Exterior Finish
|
Aluminum Siding, Brick |
|
Foundation Type
|
Poured Concrete |
|
Half Bath Total
|
1 |
|
Heating Fuel
|
Natural Gas |
|
Heating Type
|
Forced Air |
|
Stories Total
|
2 |
|
Size Interior
|
1,439 Ft2 |
|
Type
|
House |
|
Utility Water
|
Municipal Water |
Land
|
Access Type
|
Highway Access |
|
Acreage
|
No |
|
Land Amenities
|
Hospital, Park, Public Transit, Schools |
|
Sewer
|
Municipal Sewage System |
|
Size Frontage
|
30 Ft |
|
Size Total
|
0|under 1/2 Acre |
|
Size Total Text
|
0|under 1/2 Acre |
|
Zoning Description
|
R2b |
Rooms
| Level |
Type |
Length |
Width |
Dimensions |
|
Second Level |
Office |
|
|
7'8'' x 6'3'' |
|
Second Level |
Primary Bedroom |
|
|
11'0'' x 16'6'' |
|
Second Level |
Bedroom |
|
|
10'11'' x 13'6'' |
|
Second Level |
Bedroom |
|
|
11'6'' x 10'9'' |
|
Second Level |
4pc Bathroom |
|
|
6'11'' x 9'9'' |
|
Basement |
Storage |
|
|
11' x 19'9'' |
|
Basement |
Den |
|
|
9'0'' x 14'1'' |
|
Basement |
2pc Bathroom |
|
|
5'7'' x 2'11'' |
|
Main Level |
Living Room |
|
|
11'2'' x 15'0'' |
|
Main Level |
Laundry Room |
|
|
7'9'' x 6'5'' |
|
Main Level |
Kitchen |
|
|
12'2'' x 9'11'' |
|
Main Level |
Foyer |
|
|
10' x 4'5'' |
|
Main Level |
Dining Room |
|
|
11'1'' x 14'0'' |
Utilities
https://www.realtor.ca/real-estate/28814095/30-troy-street-kitchener



