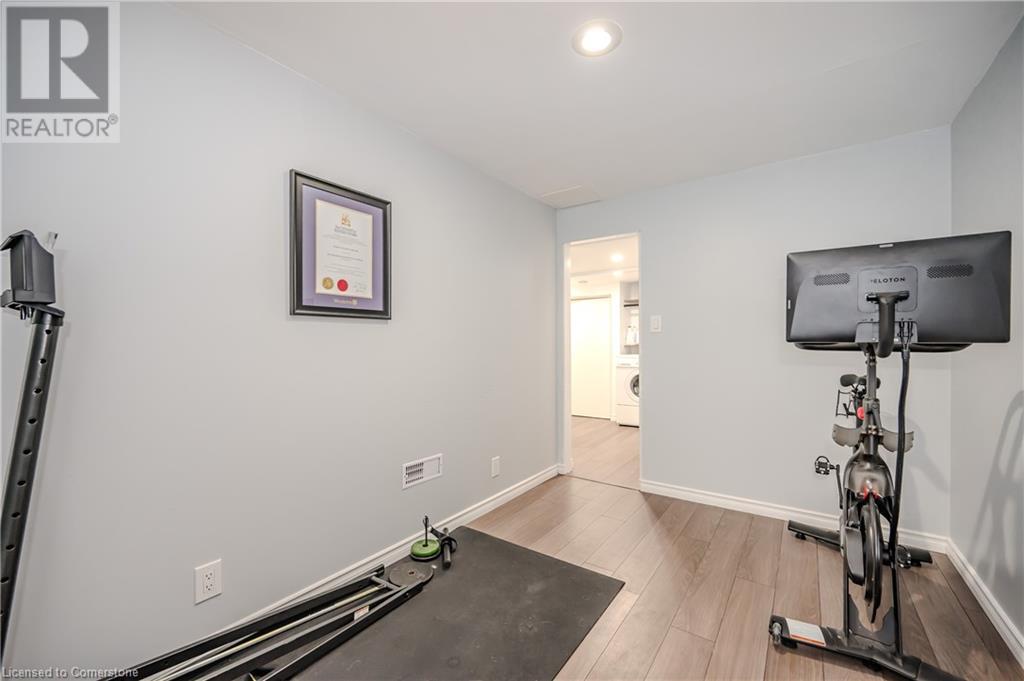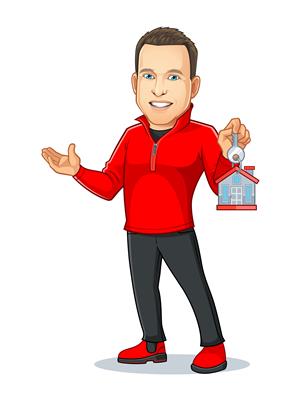3 Bedroom
2 Bathroom
1834 sqft
Bungalow
Central Air Conditioning
Forced Air
$735,000
Welcome Home! This beautiful, fully detached bungalow awaits in gorgeous Guelph. This home can be so much to so many! First-time buyer, check! Move-up buyer, check! Downsizing, check! No wasted space on the main floor with a separate living and dining room, plus a full kitchen. Your new primary bedroom is very over-sized and has a semi-ensuite to the main floor bathroom. Head on downstairs and be amazed by the amount of space you'll have to enjoy! The main basement area can be made into anything you could possibly need: Man cave, play room for the little ones, full home office; you can do all three! Plus, there is another full bedroom and a separate room that can be lots of different possibilities. Take a walk around your new neighborhood and you’ll be in awe of all the local parks and green space just steps away. For your four legged friends, take them on daily walks to an off leash park just around the corner. This home has everything you could possibly need for your new home! With new mortgage rules coming into effect on December 15th, this home won't last long! (id:50976)
Property Details
|
MLS® Number
|
40682103 |
|
Property Type
|
Single Family |
|
Amenities Near By
|
Place Of Worship, Public Transit, Schools |
|
Equipment Type
|
Water Heater |
|
Features
|
Automatic Garage Door Opener |
|
Parking Space Total
|
3 |
|
Rental Equipment Type
|
Water Heater |
Building
|
Bathroom Total
|
2 |
|
Bedrooms Above Ground
|
2 |
|
Bedrooms Below Ground
|
1 |
|
Bedrooms Total
|
3 |
|
Appliances
|
Dishwasher, Dryer, Freezer, Microwave, Refrigerator, Washer, Window Coverings, Garage Door Opener |
|
Architectural Style
|
Bungalow |
|
Basement Development
|
Finished |
|
Basement Type
|
Full (finished) |
|
Constructed Date
|
1986 |
|
Construction Style Attachment
|
Detached |
|
Cooling Type
|
Central Air Conditioning |
|
Exterior Finish
|
Brick, Vinyl Siding |
|
Foundation Type
|
Poured Concrete |
|
Half Bath Total
|
1 |
|
Heating Fuel
|
Natural Gas |
|
Heating Type
|
Forced Air |
|
Stories Total
|
1 |
|
Size Interior
|
1834 Sqft |
|
Type
|
House |
|
Utility Water
|
Municipal Water |
Parking
Land
|
Acreage
|
No |
|
Land Amenities
|
Place Of Worship, Public Transit, Schools |
|
Sewer
|
Municipal Sewage System |
|
Size Depth
|
110 Ft |
|
Size Frontage
|
30 Ft |
|
Size Total Text
|
Under 1/2 Acre |
|
Zoning Description
|
Res |
Rooms
| Level |
Type |
Length |
Width |
Dimensions |
|
Basement |
2pc Bathroom |
|
|
3'8'' x 5'1'' |
|
Basement |
Gym |
|
|
11'0'' x 7'7'' |
|
Basement |
Bedroom |
|
|
11'0'' x 7'11'' |
|
Basement |
Recreation Room |
|
|
20'6'' x 21'9'' |
|
Main Level |
4pc Bathroom |
|
|
4'11'' x 10'4'' |
|
Main Level |
Bedroom |
|
|
8'1'' x 11'8'' |
|
Main Level |
Primary Bedroom |
|
|
9'7'' x 15'2'' |
|
Main Level |
Kitchen |
|
|
9'6'' x 11'9'' |
|
Main Level |
Kitchen |
|
|
9'6'' x 11'9'' |
|
Main Level |
Dining Room |
|
|
9'11'' x 7'11'' |
|
Main Level |
Living Room |
|
|
11'7'' x 18'11'' |
https://www.realtor.ca/real-estate/27699911/300-auden-road-guelph













































