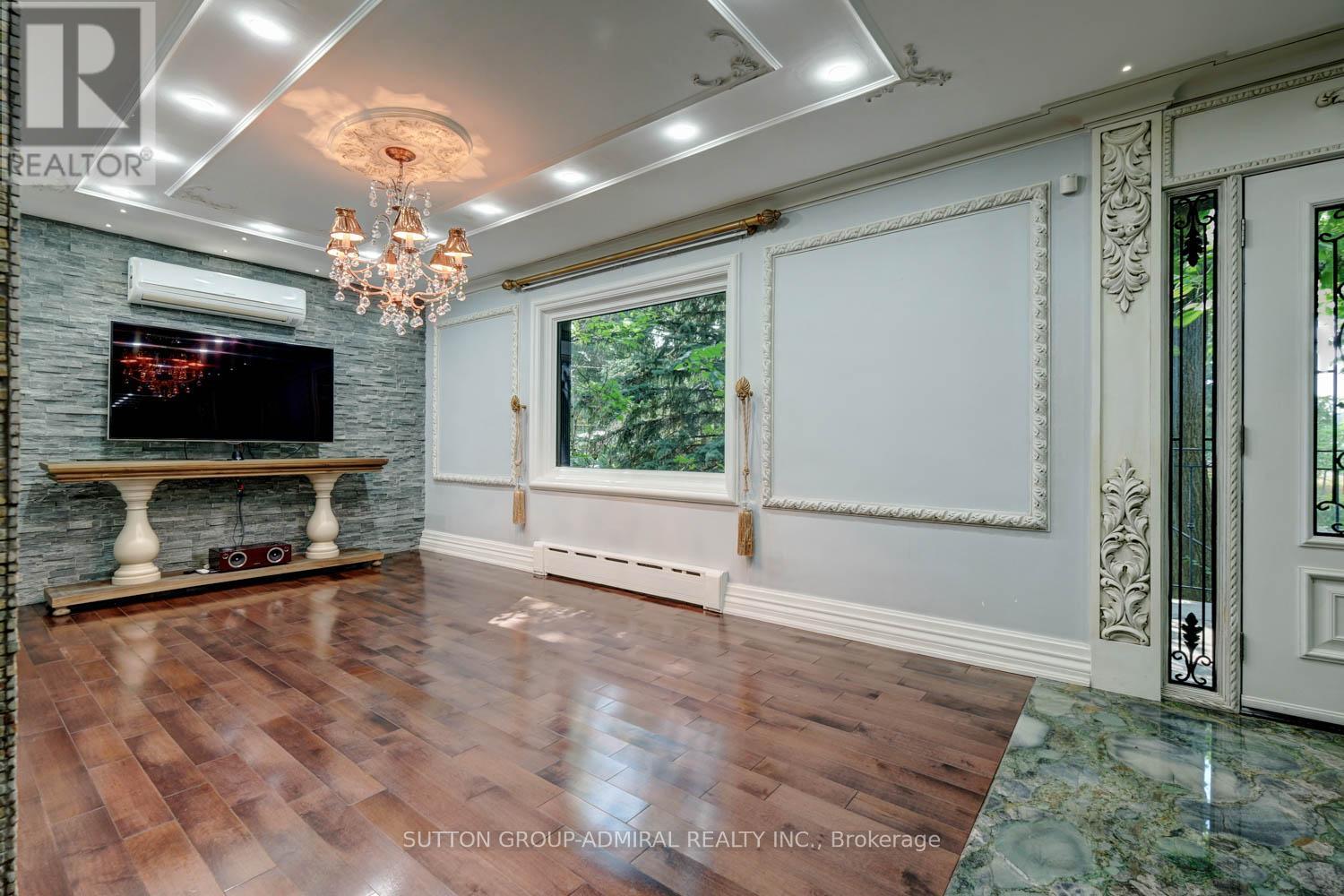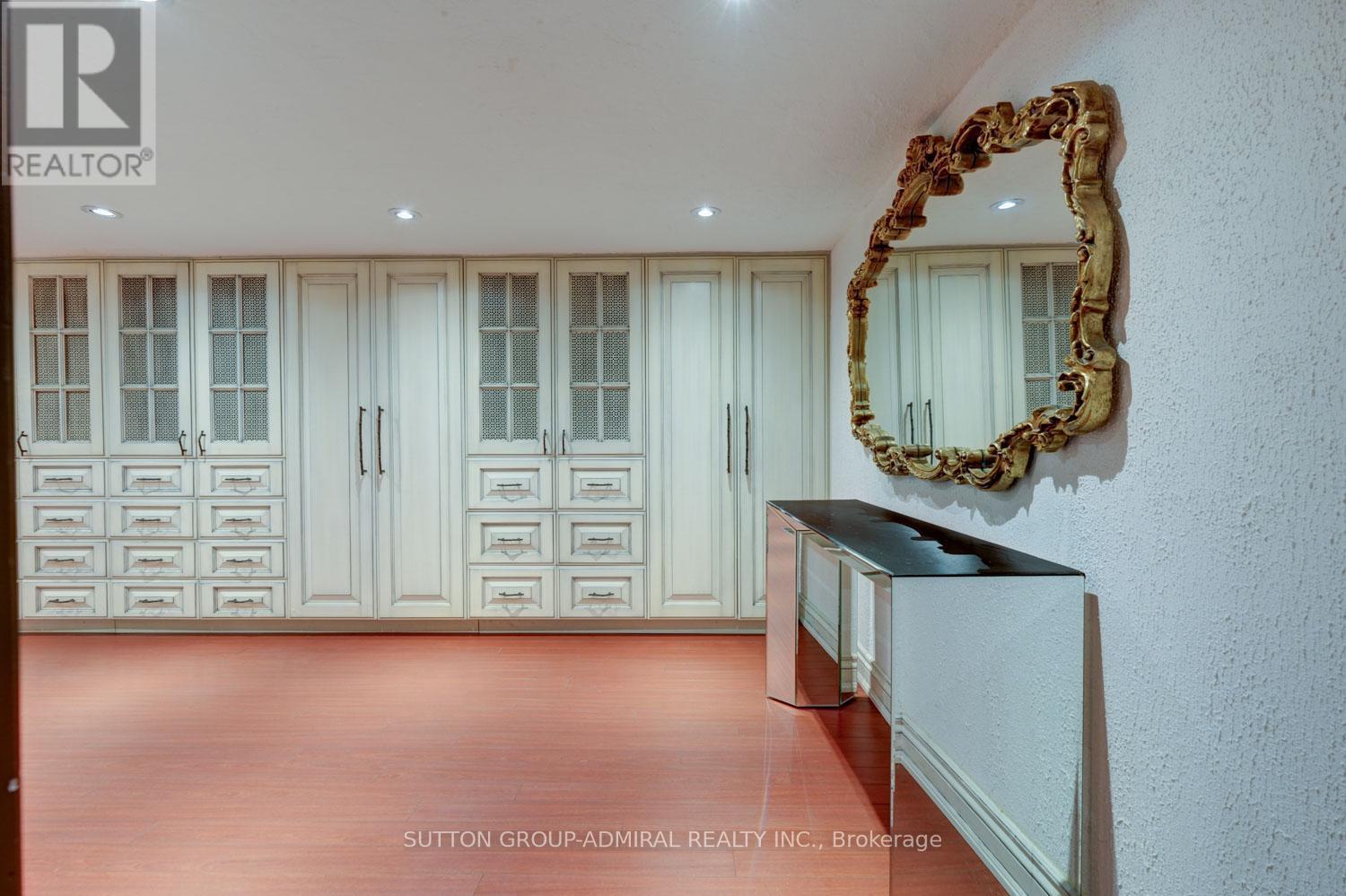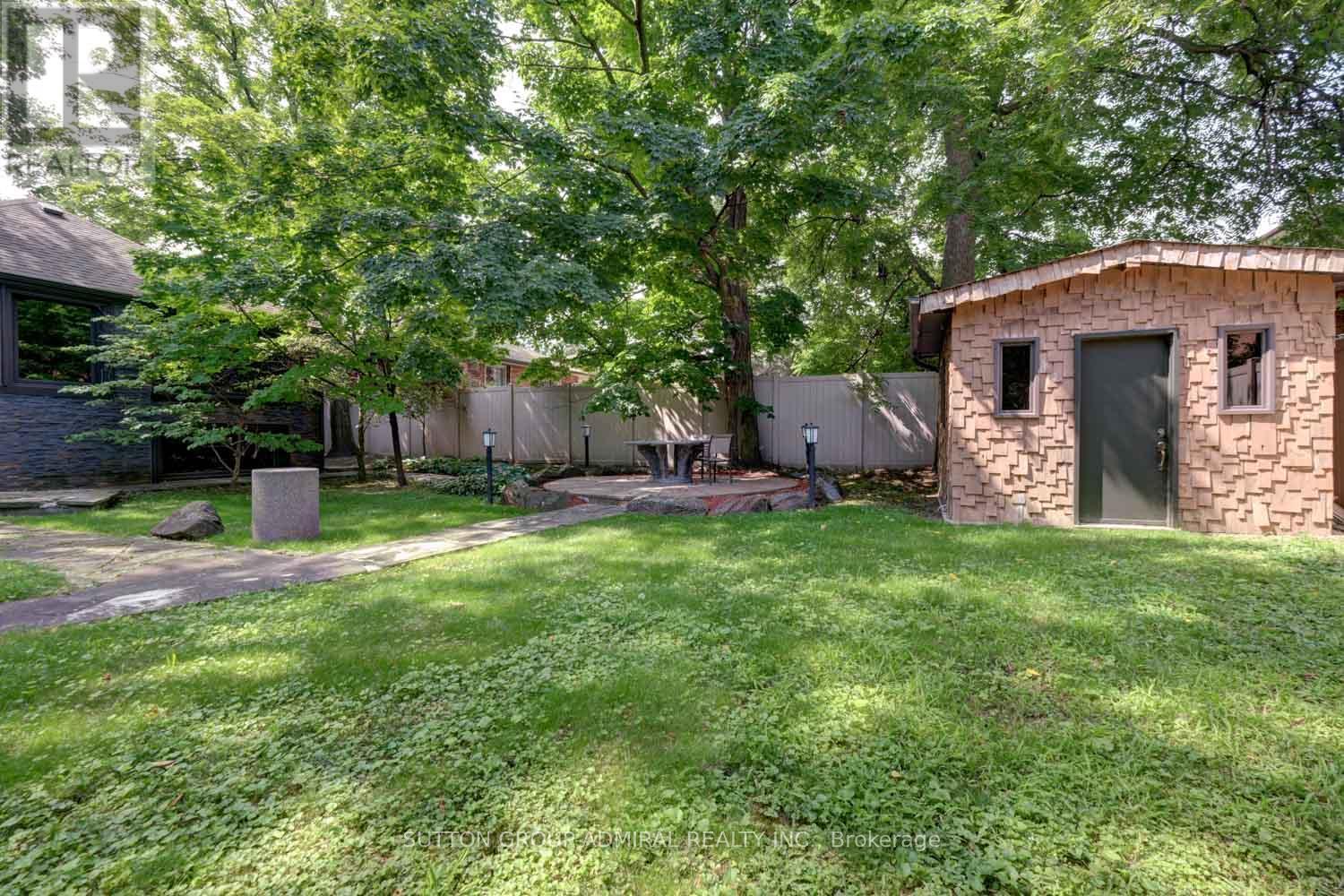4 Bedroom
2 Bathroom
Bungalow
Fireplace
Central Air Conditioning
Hot Water Radiator Heat
$1,980,000
Upgraded home with over size lot located in the heart of north york. This beautiful home has been professionally renovated! Pot lights & heated floors throughout! Eat-in kitchen with granite counters. Sub zero s/s appliance & built-in espresso coffee machine. All top of the line finishes. Very large lot! Well landscaped with a great curb appeal. (id:50976)
Property Details
|
MLS® Number
|
C9258372 |
|
Property Type
|
Single Family |
|
Community Name
|
Newtonbrook West |
|
Amenities Near By
|
Park, Public Transit, Schools |
|
Community Features
|
Community Centre |
|
Parking Space Total
|
9 |
Building
|
Bathroom Total
|
2 |
|
Bedrooms Above Ground
|
3 |
|
Bedrooms Below Ground
|
1 |
|
Bedrooms Total
|
4 |
|
Appliances
|
Cooktop, Dishwasher, Dryer, Microwave, Oven, Refrigerator, Washer |
|
Architectural Style
|
Bungalow |
|
Basement Development
|
Finished |
|
Basement Features
|
Walk Out |
|
Basement Type
|
N/a (finished) |
|
Construction Style Attachment
|
Detached |
|
Cooling Type
|
Central Air Conditioning |
|
Exterior Finish
|
Brick, Stone |
|
Fireplace Present
|
Yes |
|
Flooring Type
|
Hardwood, Concrete |
|
Heating Fuel
|
Electric |
|
Heating Type
|
Hot Water Radiator Heat |
|
Stories Total
|
1 |
|
Type
|
House |
|
Utility Water
|
Municipal Water |
Parking
Land
|
Acreage
|
No |
|
Land Amenities
|
Park, Public Transit, Schools |
|
Sewer
|
Sanitary Sewer |
|
Size Depth
|
160 Ft |
|
Size Frontage
|
60 Ft |
|
Size Irregular
|
60 X 160 Ft |
|
Size Total Text
|
60 X 160 Ft |
Rooms
| Level |
Type |
Length |
Width |
Dimensions |
|
Lower Level |
Family Room |
8.02 m |
5.06 m |
8.02 m x 5.06 m |
|
Lower Level |
Recreational, Games Room |
9.25 m |
3.66 m |
9.25 m x 3.66 m |
|
Lower Level |
Laundry Room |
5.39 m |
4.81 m |
5.39 m x 4.81 m |
|
Lower Level |
Bedroom |
|
|
Measurements not available |
|
Main Level |
Primary Bedroom |
5.95 m |
3.84 m |
5.95 m x 3.84 m |
|
Main Level |
Living Room |
8.02 m |
5.06 m |
8.02 m x 5.06 m |
|
Main Level |
Dining Room |
4.35 m |
3.84 m |
4.35 m x 3.84 m |
|
Main Level |
Kitchen |
6.43 m |
3.91 m |
6.43 m x 3.91 m |
|
Main Level |
Bedroom 2 |
4.85 m |
4.61 m |
4.85 m x 4.61 m |
https://www.realtor.ca/real-estate/27301854/300-hendon-avenue-toronto-newtonbrook-west-newtonbrook-west












































