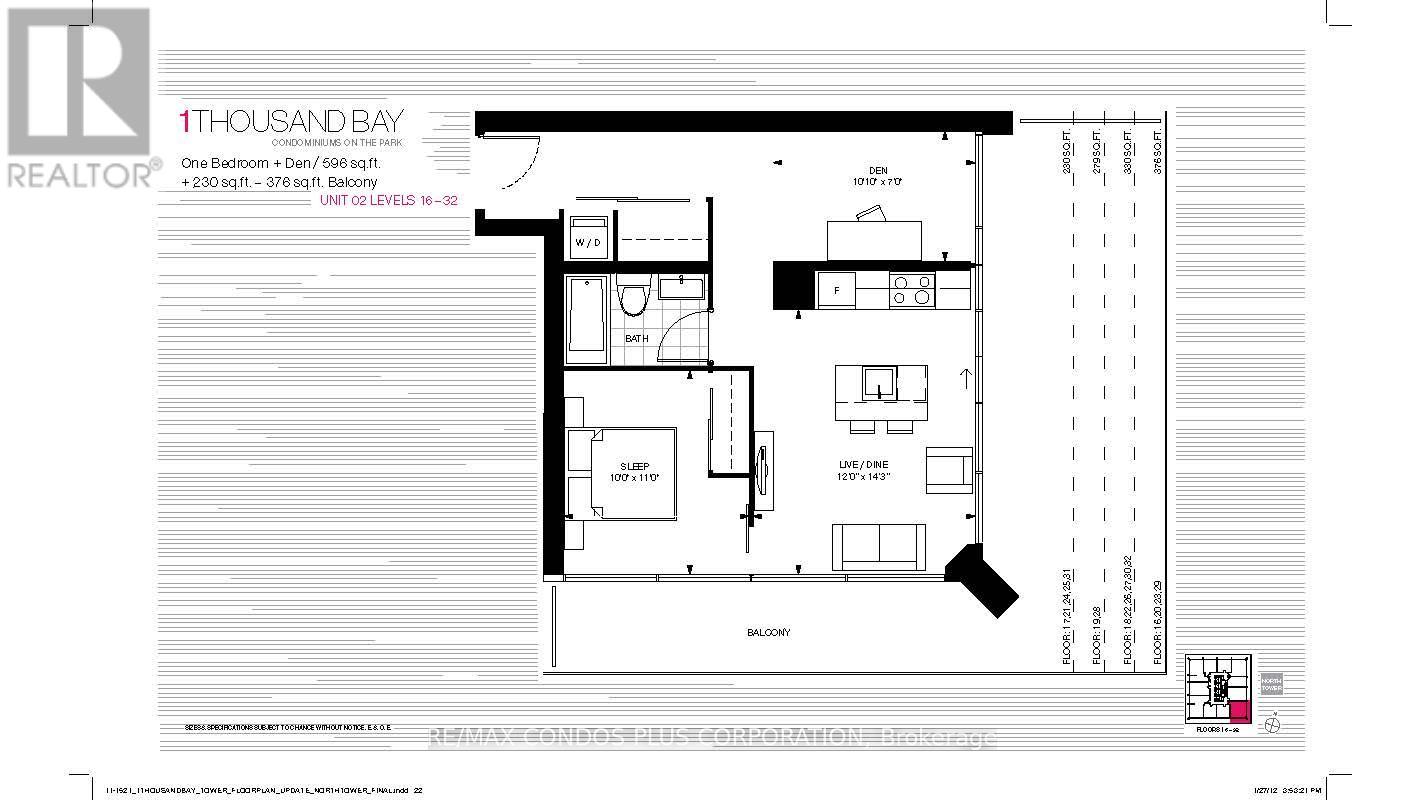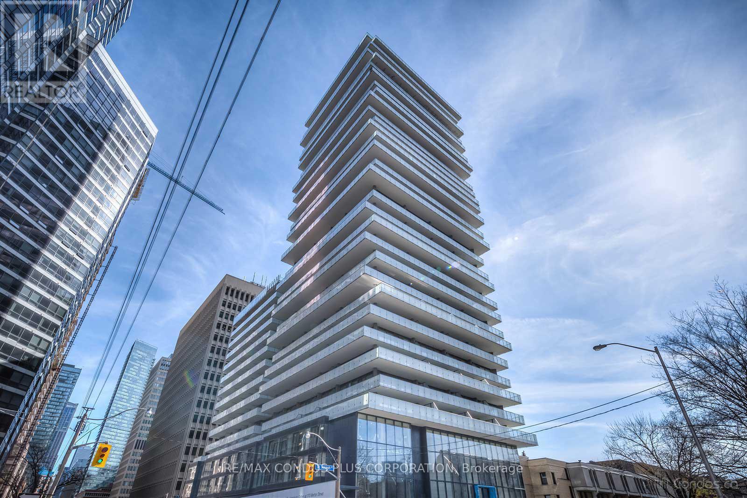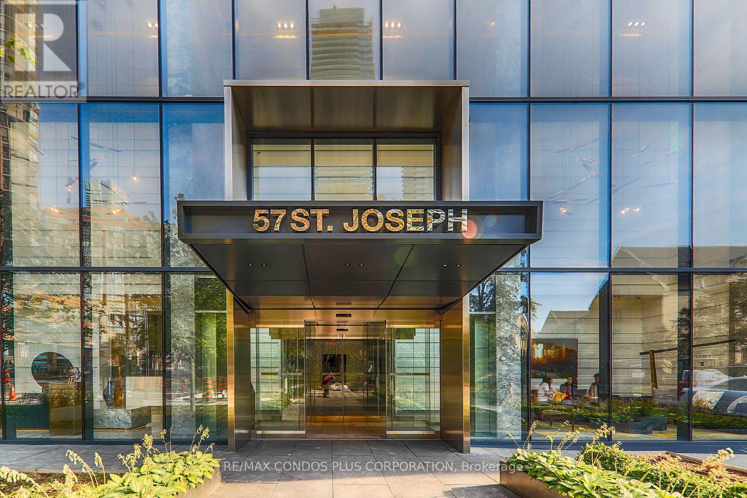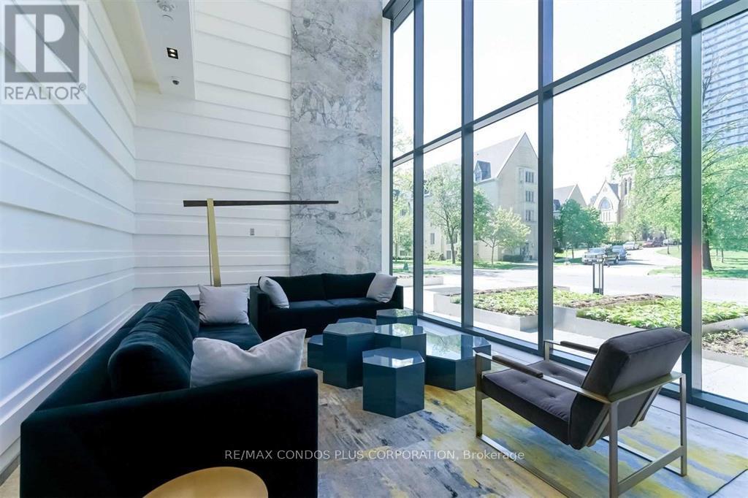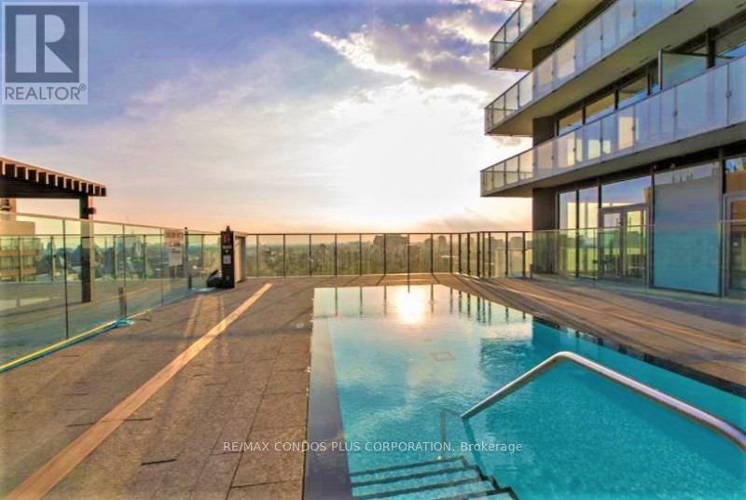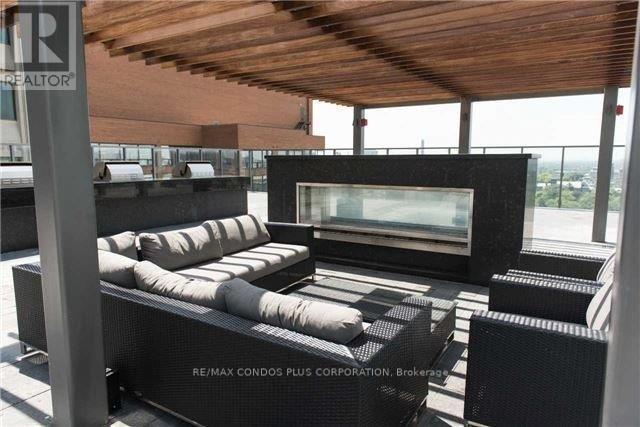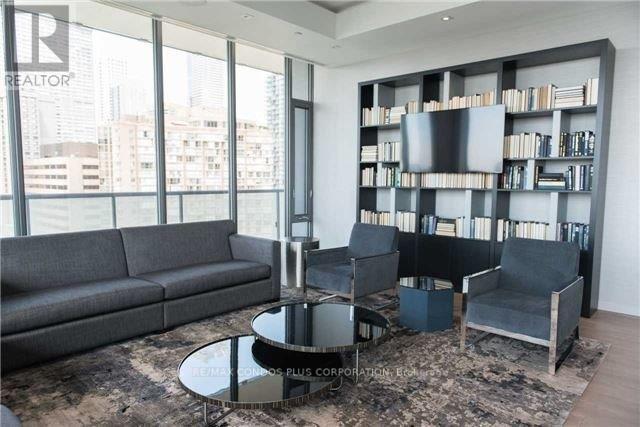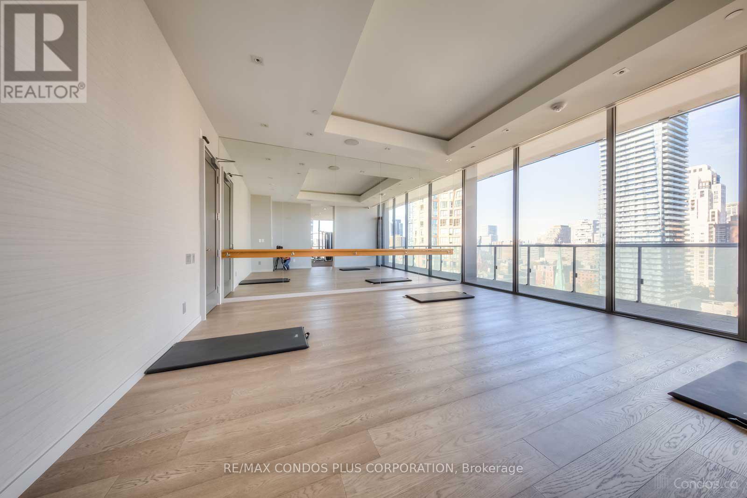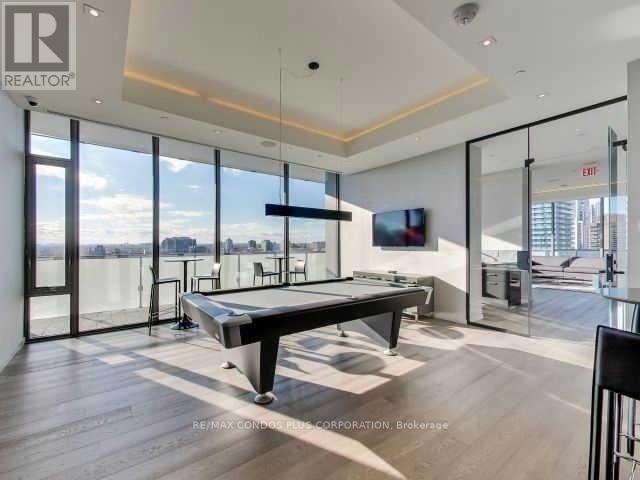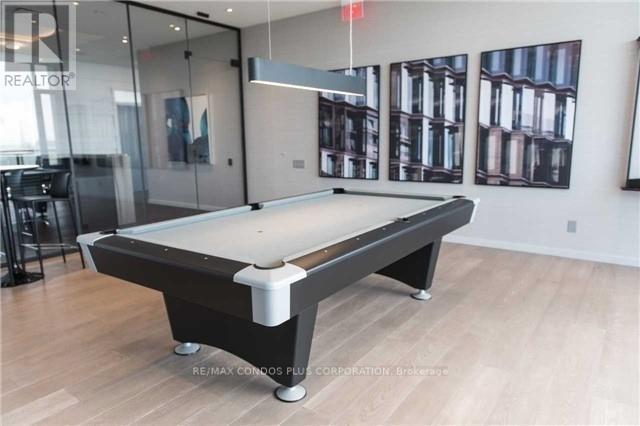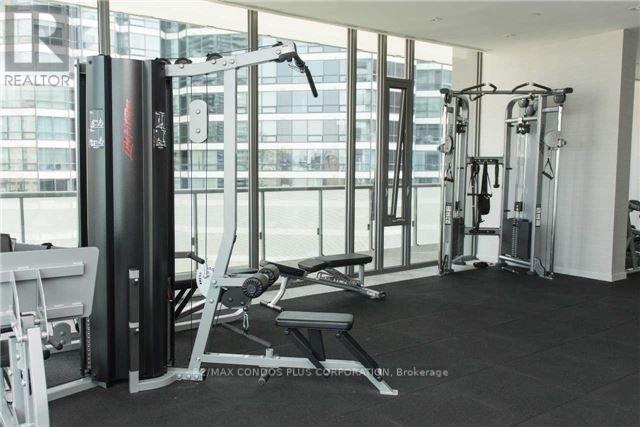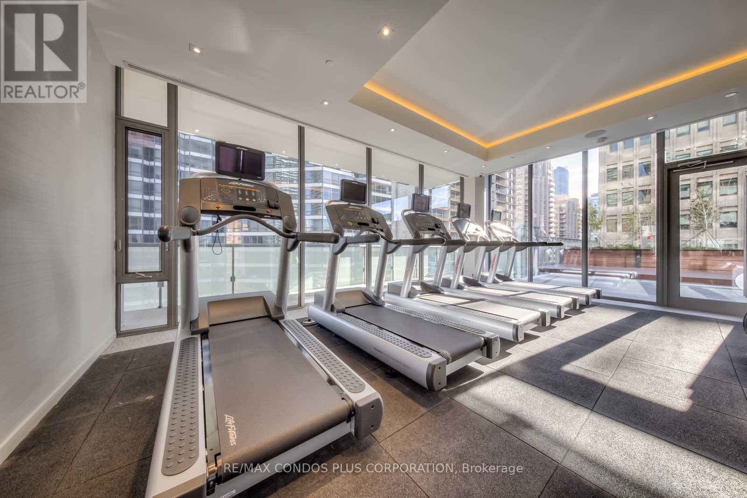2 Bedroom
1 Bathroom
500 - 599 ft2
Central Air Conditioning
Forced Air
$788,000Maintenance, Heat, Water, Insurance, Common Area Maintenance
$516 Monthly
Stunning 1-Bedroom + Den Corner Suite In Prime Bay & Wellesley Location! This Bright And Spacious Suite Offers Breathtaking, Unobstructed Southeast Views Overlooking The University Of Toronto Campus And Queen's Park. With Floor-To-Ceiling Windows, The Unit Is Bathed In Natural Light, Creating An Inviting And Airy Atmosphere. The Glass-Enclosed Den Is Perfect As A Home Office Or Guest Room, Featuring A Window For Added Convenience. The Suite Is Thoughtfully Designed With 9-Foot Ceilings, Sleek Marble Countertops, And A Mirrored Closet. Step Outside To The Expansive 330 Sq Ft Wraparound Balcony -- Ideal For Seamless Indoor-Outdoor Living And Enjoying The Stunning Cityscape. Recent Updates Include Brand New Flooring Throughout, A New Dishwasher, And A New Fan Coil, Ensuring Comfort And Modern Style. Resort-Style Amenities Include A Rooftop Pool And Lounge, A Fully Equipped Gym, BBQ Area, Study And Games Rooms, 24-Hour Concierge Service, Visitor Parking, And More. Located Just Steps Away From TTC Subway Access, UofT, TMU, George Brown College, World-Class Hospitals, Trendy Shops, Yorkville, Fine Dining, And The City's Best Entertainment -- This Suite Offers The Best Of Toronto Living. (id:50976)
Property Details
|
MLS® Number
|
C12522564 |
|
Property Type
|
Single Family |
|
Neigbourhood
|
University—Rosedale |
|
Community Name
|
Bay Street Corridor |
|
Community Features
|
Pets Allowed With Restrictions |
|
Features
|
Carpet Free |
Building
|
Bathroom Total
|
1 |
|
Bedrooms Above Ground
|
1 |
|
Bedrooms Below Ground
|
1 |
|
Bedrooms Total
|
2 |
|
Appliances
|
Dishwasher, Dryer, Microwave, Stove, Washer, Window Coverings, Refrigerator |
|
Basement Type
|
None |
|
Cooling Type
|
Central Air Conditioning |
|
Exterior Finish
|
Concrete |
|
Heating Fuel
|
Natural Gas |
|
Heating Type
|
Forced Air |
|
Size Interior
|
500 - 599 Ft2 |
|
Type
|
Apartment |
Parking
Land
Rooms
| Level |
Type |
Length |
Width |
Dimensions |
|
Flat |
Dining Room |
4.343 m |
3.658 m |
4.343 m x 3.658 m |
|
Main Level |
Living Room |
4.343 m |
3.658 m |
4.343 m x 3.658 m |
|
Main Level |
Kitchen |
4.343 m |
3.658 m |
4.343 m x 3.658 m |
|
Main Level |
Bedroom |
3.353 m |
3.048 m |
3.353 m x 3.048 m |
|
Main Level |
Den |
3.302 m |
2.134 m |
3.302 m x 2.134 m |
https://www.realtor.ca/real-estate/29081096/3002-57-st-joseph-street-toronto-bay-street-corridor-bay-street-corridor



