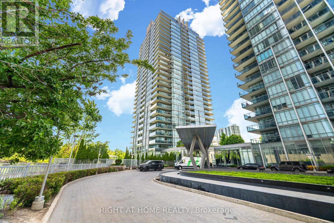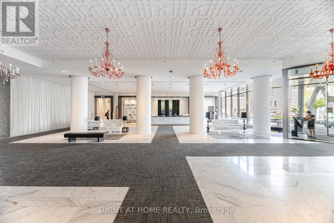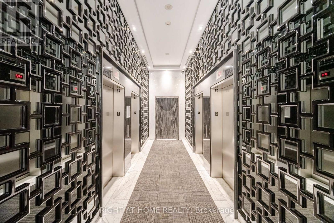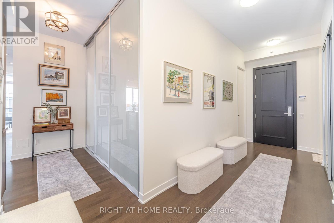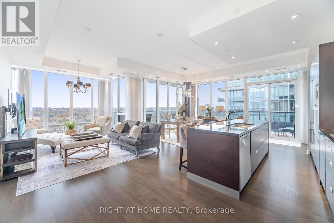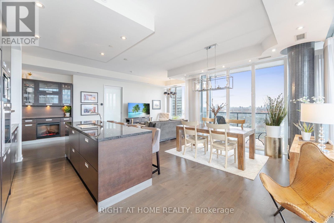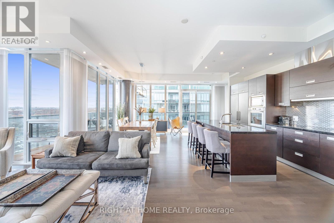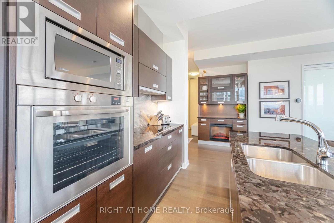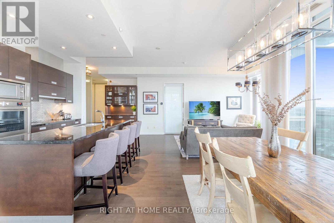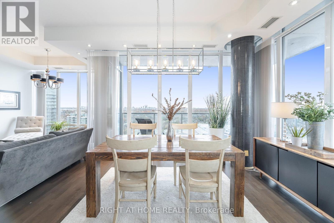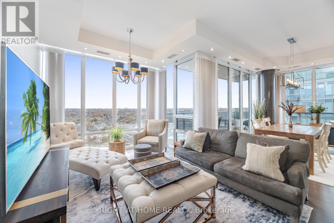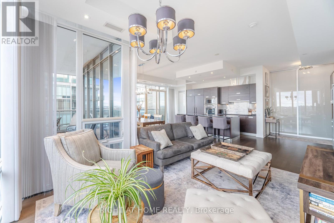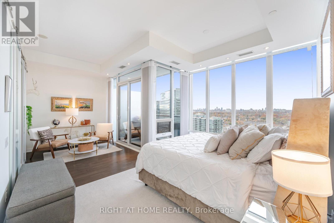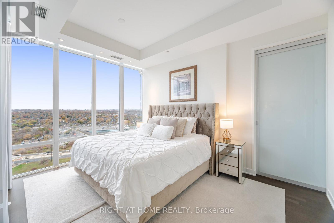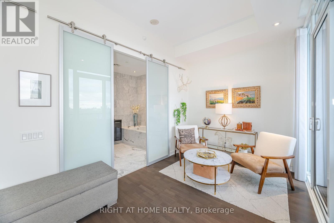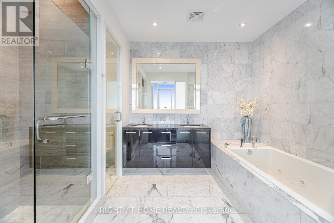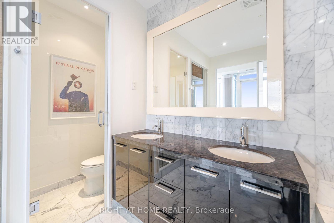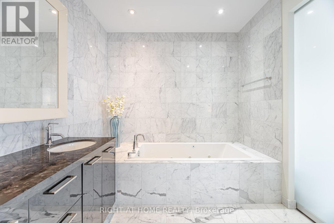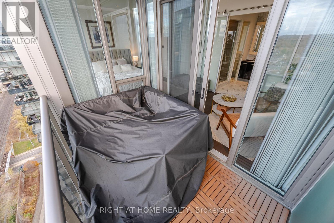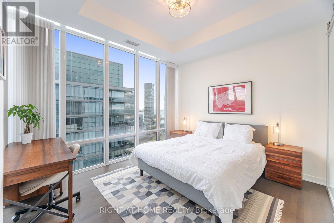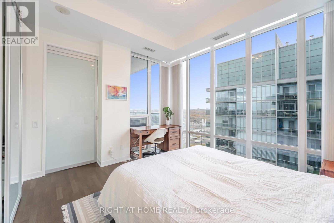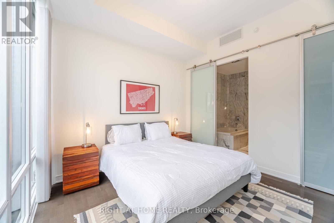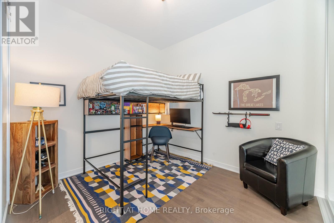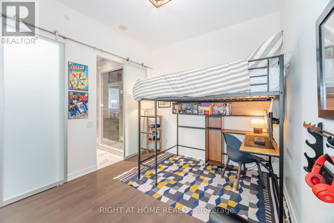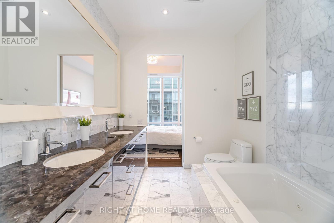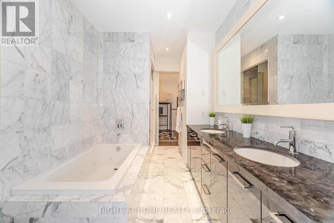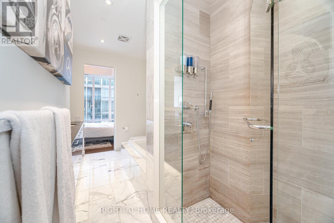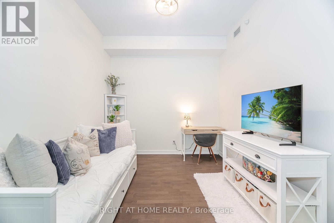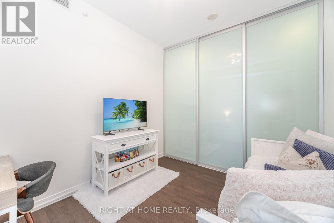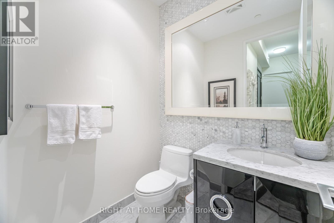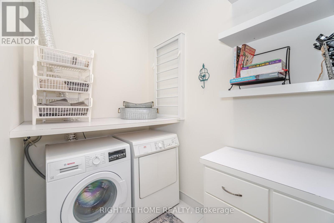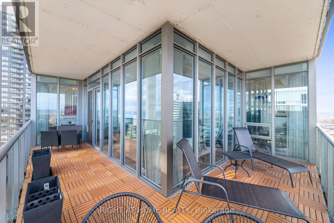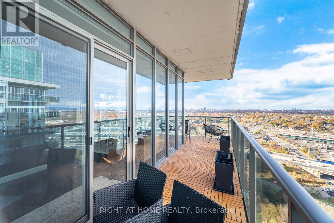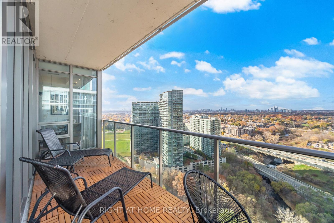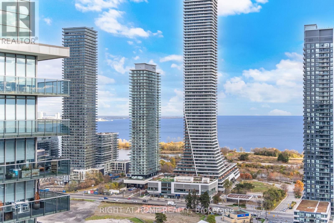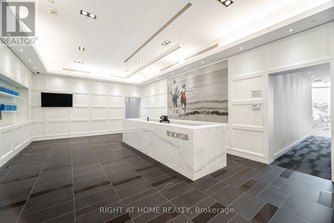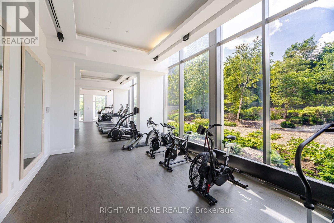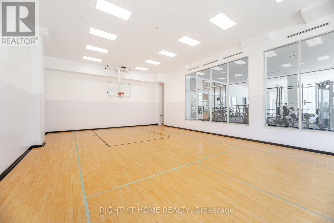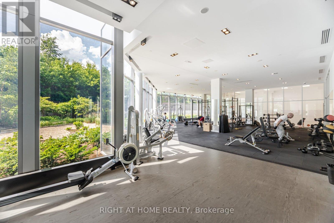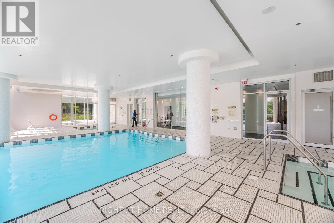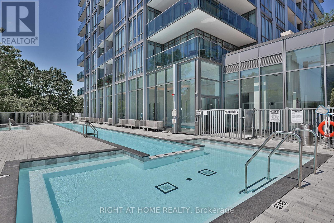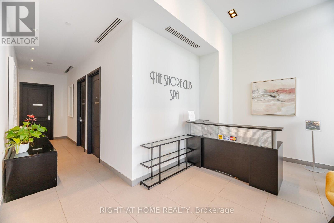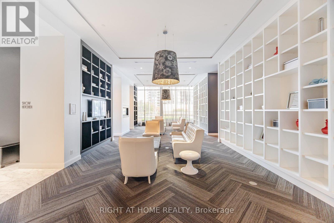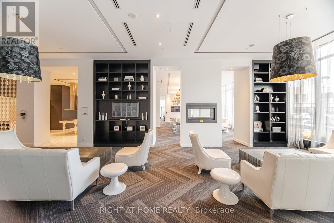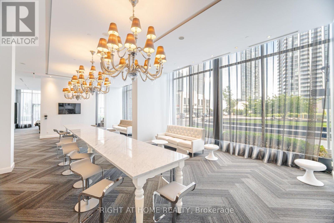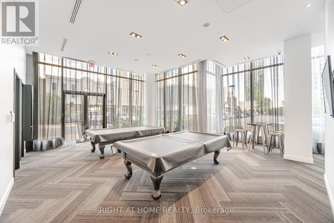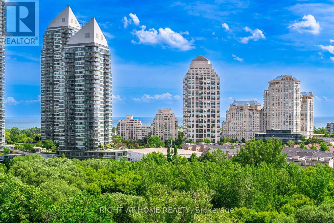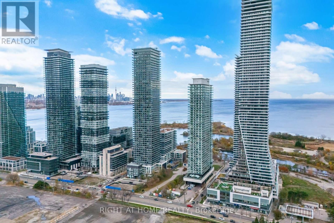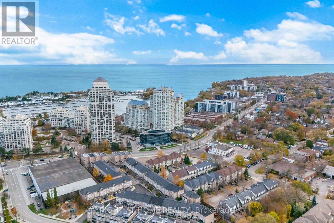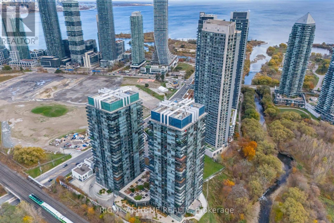4 Bedroom
3 Bathroom
1,800 - 1,999 ft2
Fireplace
Central Air Conditioning
Heat Pump, Not Known
Waterfront
$1,749,000Maintenance, Heat, Water, Insurance, Parking, Common Area Maintenance
$1,631.09 Monthly
Remarkable Luxury Living in this incredibly spacious condo offering almost 1,900 sqft of interior living space plus 300sqft of wrap-around terrace and second balcony. A truly expansive lifestyle experience featuring 3 large bedrooms + enclosed den and 3 bathrooms. Enjoy floor-to-ceiling windows, 10-foot ceilings, and custom Hunter Douglas remote-controlled window coverings that frame panoramic city and lake views. The large open-concept layout is complemented by custom cabinetry, a walk-in laundry room, and a separate walk-in pantry/storage room-all designed for convenience and modern living. The residence includes two luxurious 5-piece bathrooms adorned with marble finishes and a 2-piece powder room. The unit has been freshly painted. Enjoy the convenience of 2 (side-by-side) parking with a fully installed EV charger, plus one locker for even more storage. Residents enjoy access to over 30,000 sqft of resort-style amenities, including indoor and outdoor pools, hot tubs, a state-of-the-art fitness centre, basketball/pickleball court, party rooms, billiards, a lounge, 24-hour concierge, free visitor parking, and much more. A rare opportunity to own one of the largest and most desirable suites in the building-offering unparalleled space, style, and amenities in an unbeatable location. (id:50976)
Property Details
|
MLS® Number
|
W12548682 |
|
Property Type
|
Single Family |
|
Community Name
|
Mimico |
|
Community Features
|
Pets Allowed With Restrictions |
|
Easement
|
Unknown, None |
|
Features
|
Balcony, In Suite Laundry |
|
Parking Space Total
|
2 |
|
View Type
|
City View, View Of Water, Lake View, Direct Water View |
|
Water Front Type
|
Waterfront |
Building
|
Bathroom Total
|
3 |
|
Bedrooms Above Ground
|
3 |
|
Bedrooms Below Ground
|
1 |
|
Bedrooms Total
|
4 |
|
Amenities
|
Fireplace(s), Storage - Locker |
|
Appliances
|
Blinds, Cooktop, Dishwasher, Dryer, Microwave, Oven, Washer, Refrigerator |
|
Basement Type
|
None |
|
Cooling Type
|
Central Air Conditioning |
|
Exterior Finish
|
Concrete |
|
Fireplace Present
|
Yes |
|
Fireplace Total
|
1 |
|
Half Bath Total
|
1 |
|
Heating Fuel
|
Electric, Other |
|
Heating Type
|
Heat Pump, Not Known |
|
Size Interior
|
1,800 - 1,999 Ft2 |
|
Type
|
Apartment |
Parking
Land
|
Access Type
|
Public Road |
|
Acreage
|
No |
Rooms
| Level |
Type |
Length |
Width |
Dimensions |
|
Main Level |
Kitchen |
5.59 m |
2.31 m |
5.59 m x 2.31 m |
|
Main Level |
Living Room |
5.46 m |
3.3 m |
5.46 m x 3.3 m |
|
Main Level |
Dining Room |
4.11 m |
3.58 m |
4.11 m x 3.58 m |
|
Main Level |
Primary Bedroom |
6.22 m |
4.32 m |
6.22 m x 4.32 m |
|
Main Level |
Bedroom 2 |
3.84 m |
3.38 m |
3.84 m x 3.38 m |
|
Main Level |
Bedroom 3 |
3.35 m |
3.35 m |
3.35 m x 3.35 m |
|
Main Level |
Den |
3.45 m |
3.05 m |
3.45 m x 3.05 m |
|
Main Level |
Laundry Room |
2.59 m |
1.47 m |
2.59 m x 1.47 m |
|
Main Level |
Pantry |
2.51 m |
1.14 m |
2.51 m x 1.14 m |
https://www.realtor.ca/real-estate/29107644/3005-88-park-lawn-road-toronto-mimico-mimico



